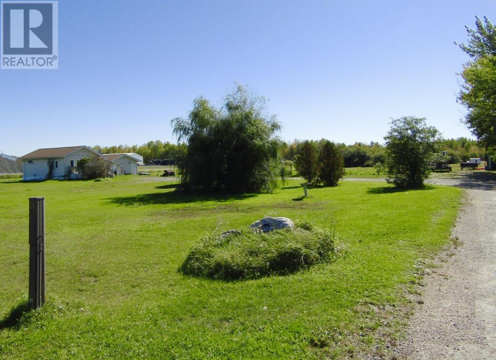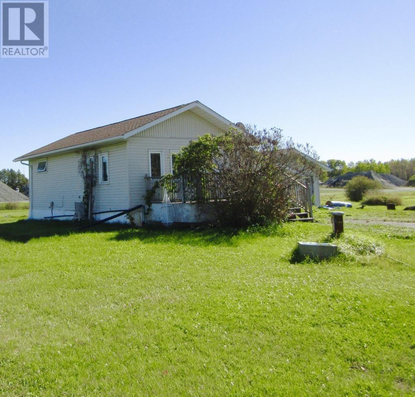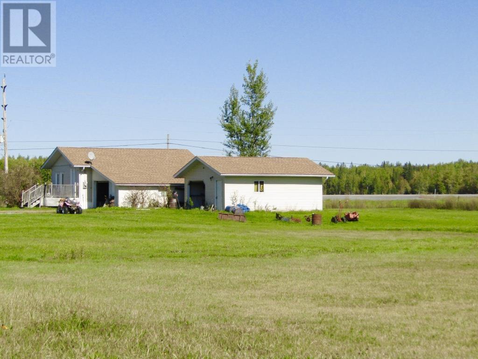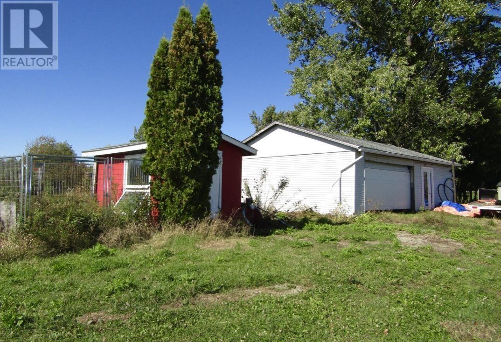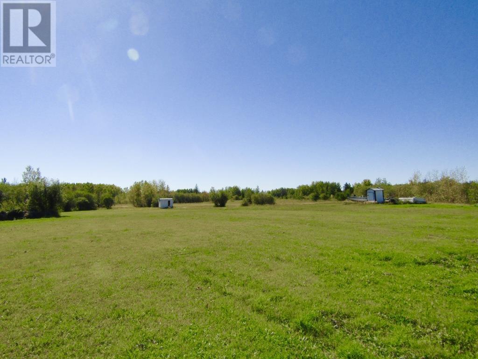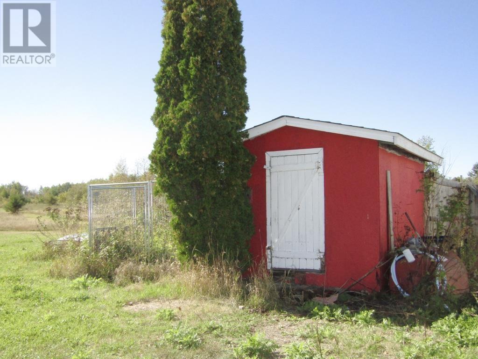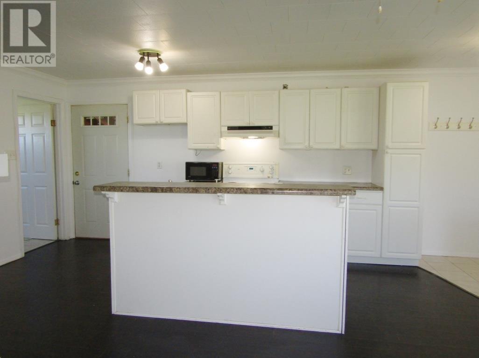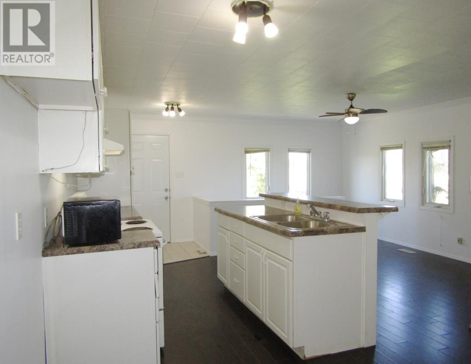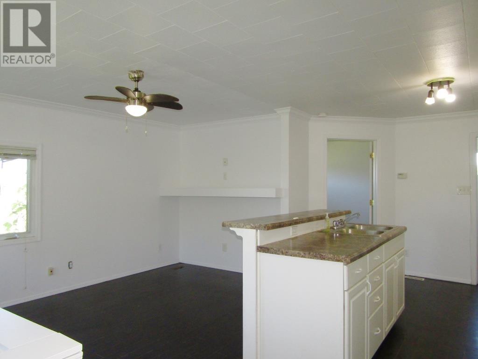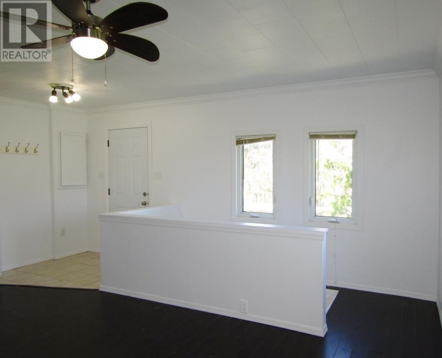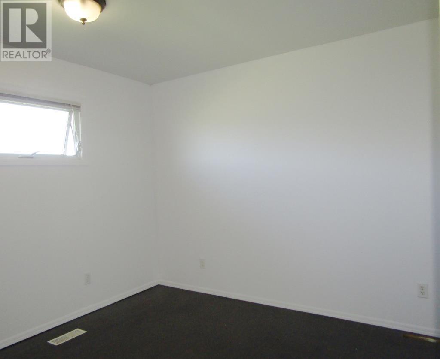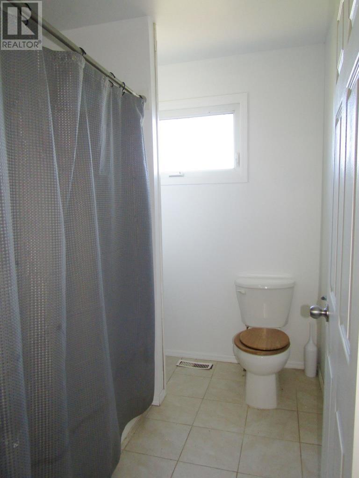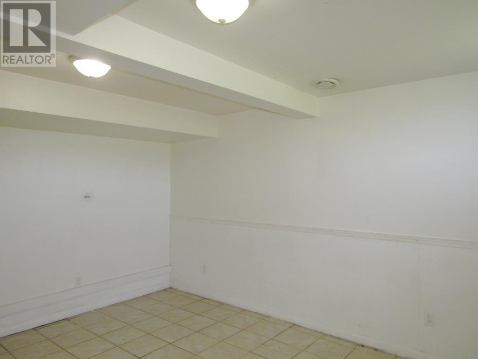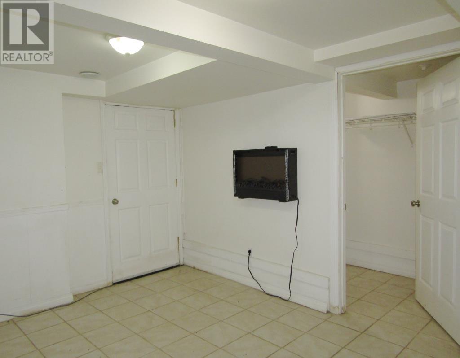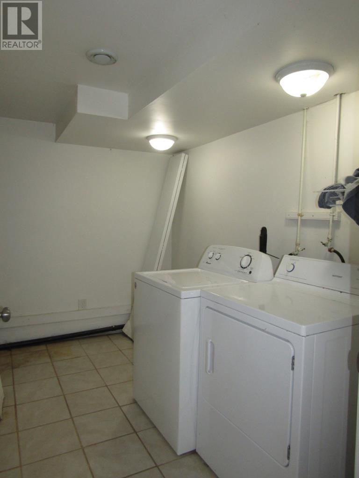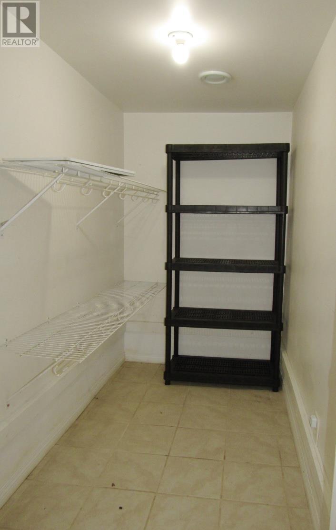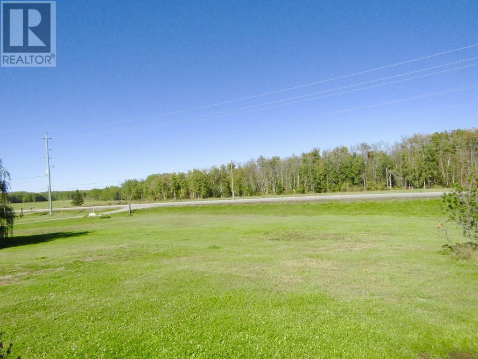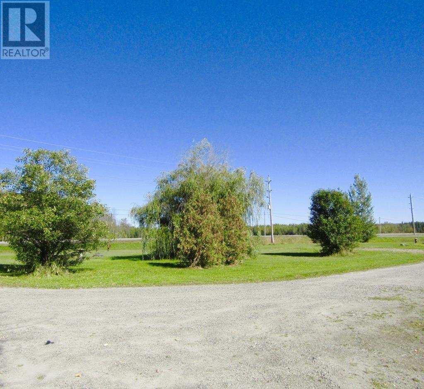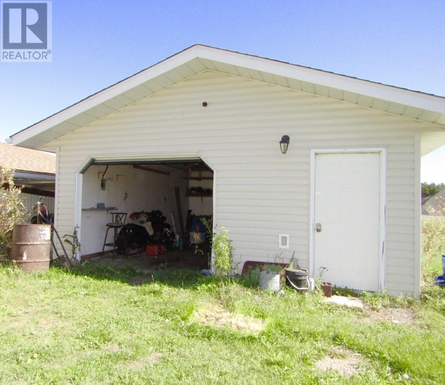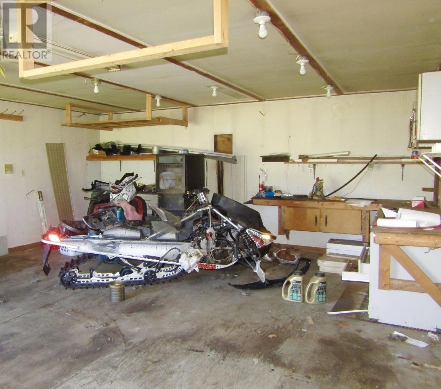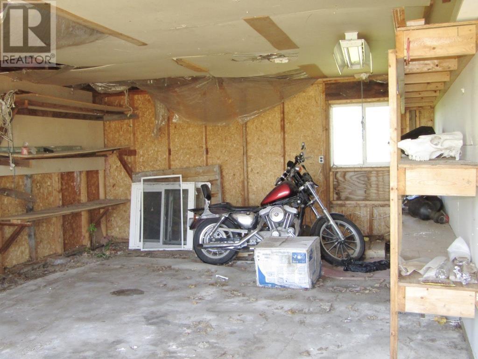1959 Hwy 11/71 Alberton, Ontario P9A 3M2
$235,000
Country Starter! 1+1 Bedroom, 1 bath bungalow located on 8.5 acres of land!! Main Floor Features: Open concept Kitchen with island & Living Room, 4 pce bathroom, bedroom. Basement Features: Spacious bedroom with walk-in closet and walk out to attached carport, laundry room, storage room and utility room. Recent Upgrades: Interior renovation (approx 11 years); Shingles (approx 5 years); Drilled Well (5 years); Water Softener & Iron Remover; There is no shortage of room for workshop/storage space with the attached carport, 23 x 10 ft detached garage which is fully insulated and wired, and 32 x 24ft Detached Garage featuring a partially insulated and wired workshop space. The property also features a chicken coop, Dear Stand. Electric f/a heat; Septic System; Sump Pump (id:50886)
Property Details
| MLS® Number | TB251204 |
| Property Type | Single Family |
| Community Name | Alberton |
| Communication Type | High Speed Internet |
| Community Features | Bus Route |
| Features | Crushed Stone Driveway |
| Structure | Deck |
Building
| Bathroom Total | 1 |
| Bedrooms Above Ground | 1 |
| Bedrooms Below Ground | 1 |
| Bedrooms Total | 2 |
| Age | Over 26 Years |
| Appliances | Water Softener, Stove, Dryer, Window Coverings, Washer |
| Architectural Style | Bungalow |
| Basement Development | Finished |
| Basement Type | Full (finished) |
| Construction Style Attachment | Detached |
| Exterior Finish | Vinyl |
| Heating Fuel | Electric |
| Heating Type | Forced Air |
| Stories Total | 1 |
| Size Interior | 550 Ft2 |
| Utility Water | Drilled Well |
Parking
| Garage | |
| Attached Garage | |
| Carport | |
| Detached Garage | |
| Gravel |
Land
| Access Type | Road Access |
| Acreage | Yes |
| Sewer | Septic System |
| Size Frontage | 387.5000 |
| Size Irregular | 8.5 |
| Size Total | 8.5 Ac|3 - 10 Acres |
| Size Total Text | 8.5 Ac|3 - 10 Acres |
Rooms
| Level | Type | Length | Width | Dimensions |
|---|---|---|---|---|
| Basement | Bedroom | 15.9 x 12.6 | ||
| Basement | Laundry Room | 10 6 | ||
| Basement | Storage | 9 x 4.6 | ||
| Main Level | Living Room | 10 x 14.6 | ||
| Main Level | Primary Bedroom | 10.9 x 9.3 | ||
| Main Level | Kitchen | 7.6 x 16.8 | ||
| Main Level | Bathroom | 4 pce |
Utilities
| Electricity | Available |
| Telephone | Available |
https://www.realtor.ca/real-estate/28320051/1959-hwy-1171-alberton-alberton
Contact Us
Contact us for more information
Miranda Veitch
Broker
www.century21miranda.com/
213 Main Street South
Kenora, Ontario P9N 1T3
(807) 468-3747
WWW.CENTURY21KENORA.COM

