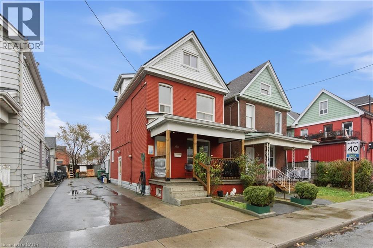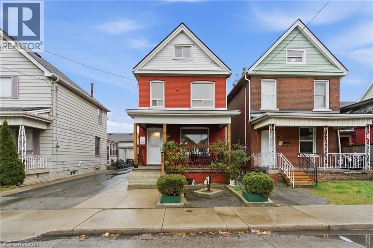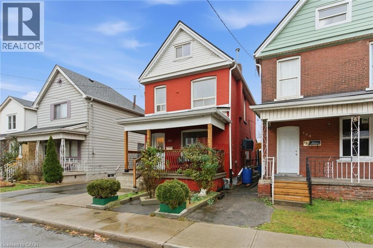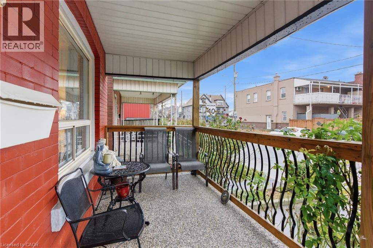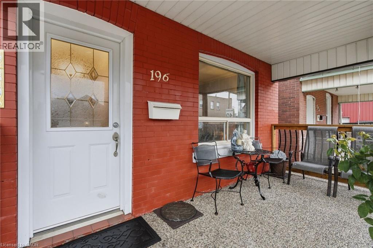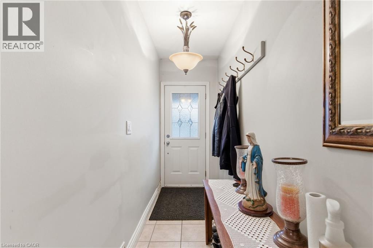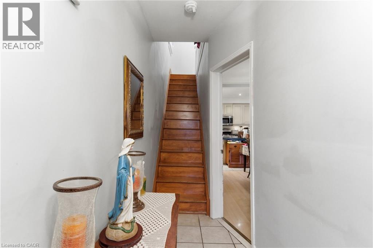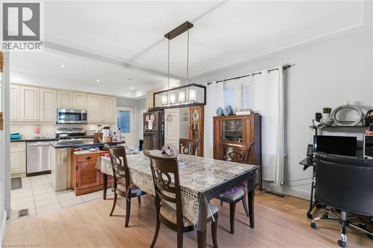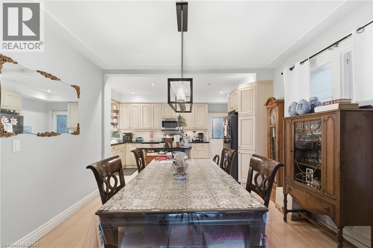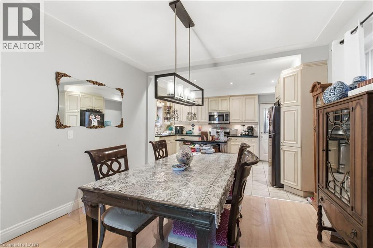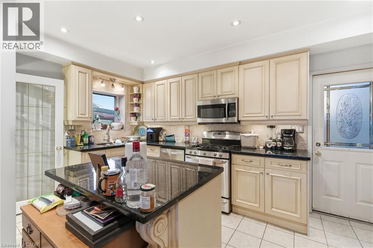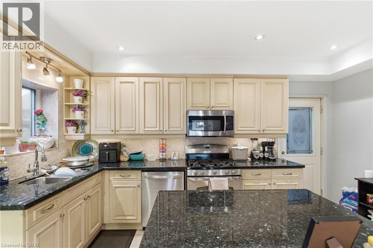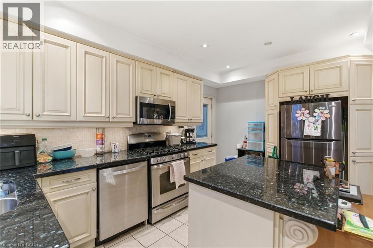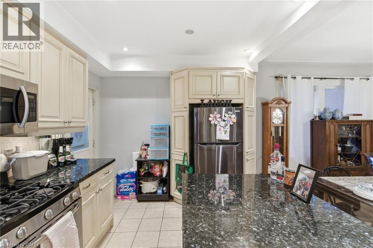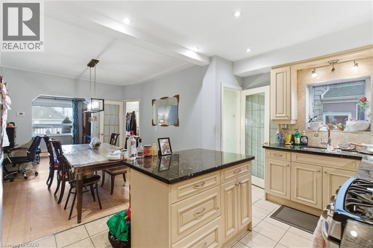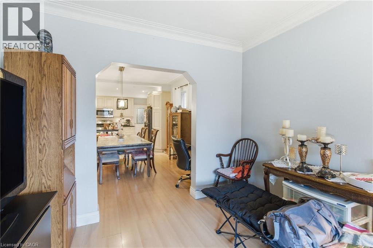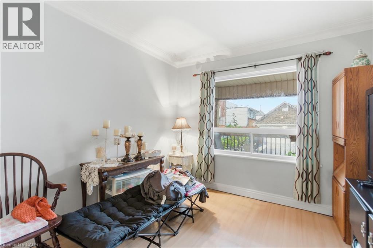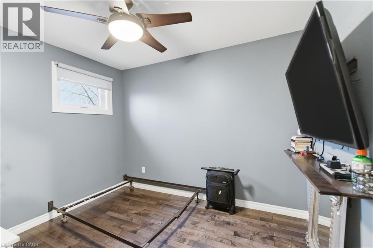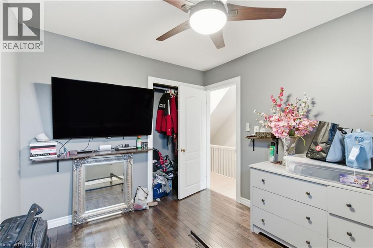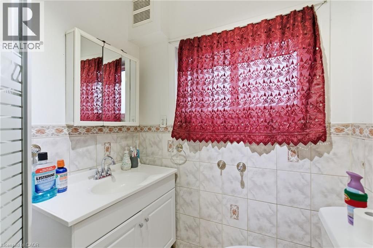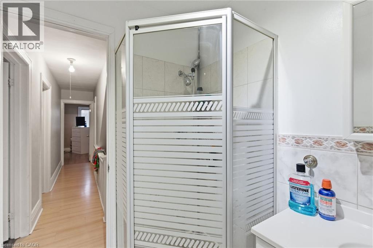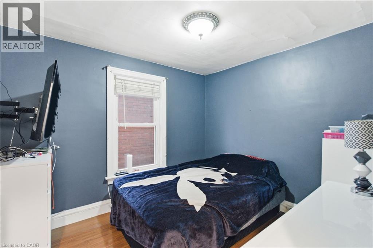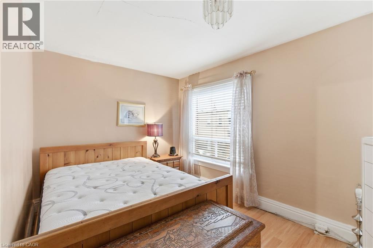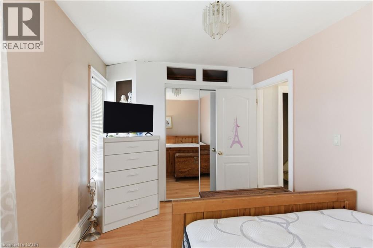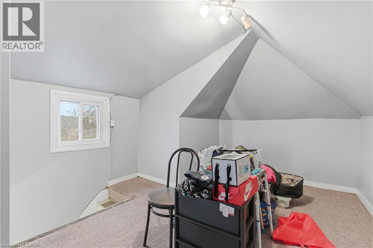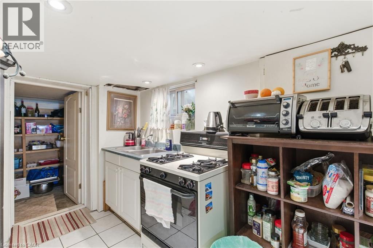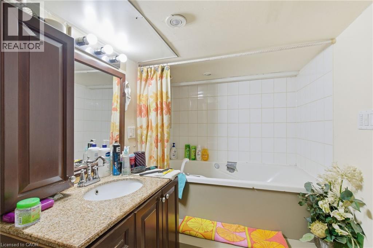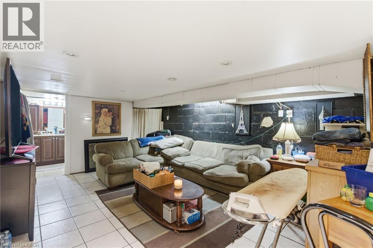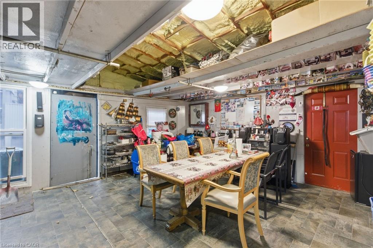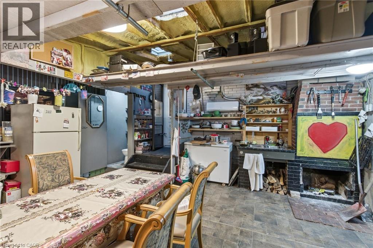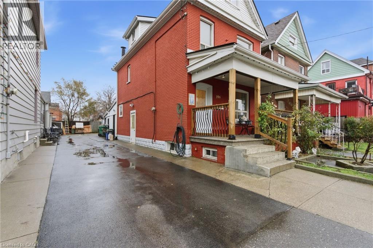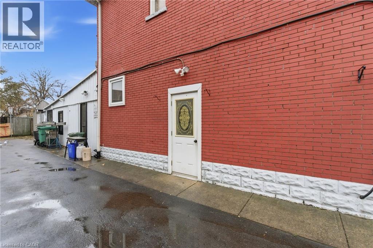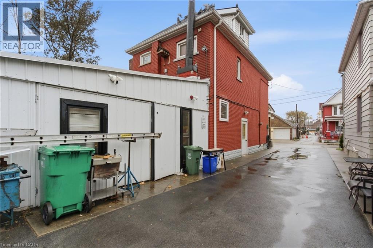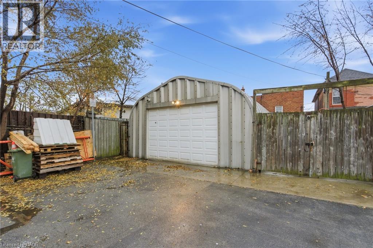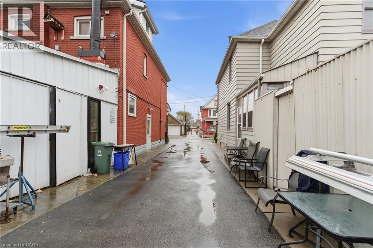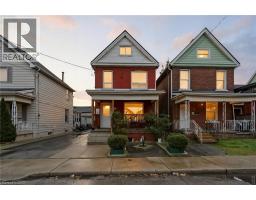196 Avondale Street Hamilton, Ontario L8L 7C3
$449,900
Welcome to this beautifully updated 1.5-storey home featuring 4 bedrooms and 3 bathrooms, offering modern comfort and incredible versatility. Enjoy a newly renovated kitchen, updated roof, and new windows throughout. The finished third floor adds an additional bedroom plus a cozy den—perfect for an office or creative space. The home also includes an in-law suite with a private separate entrance, ideal for multi-generational living or rental potential. An enclosed rear addition provides the ultimate entertaining area, complete with its own entrance, authentic pizza oven, heat, plumbing, and a convenient half bathroom. With plenty of room for lounging or storage, this unique property is designed to meet a variety of lifestyle needs. (id:50886)
Property Details
| MLS® Number | 40790588 |
| Property Type | Single Family |
| Amenities Near By | Park, Place Of Worship, Schools, Shopping |
| Community Features | School Bus |
| Equipment Type | Water Heater |
| Features | Paved Driveway, Shared Driveway |
| Parking Space Total | 1 |
| Rental Equipment Type | Water Heater |
Building
| Bathroom Total | 3 |
| Bedrooms Above Ground | 4 |
| Bedrooms Total | 4 |
| Appliances | Dishwasher, Dryer, Freezer, Microwave, Water Meter, Washer, Gas Stove(s), Hood Fan, Window Coverings |
| Basement Development | Finished |
| Basement Type | Full (finished) |
| Construction Style Attachment | Detached |
| Cooling Type | Central Air Conditioning |
| Exterior Finish | Brick |
| Foundation Type | Block |
| Half Bath Total | 1 |
| Heating Fuel | Natural Gas |
| Heating Type | Forced Air |
| Stories Total | 3 |
| Size Interior | 1,915 Ft2 |
| Type | House |
| Utility Water | Municipal Water |
Parking
| Attached Garage |
Land
| Acreage | No |
| Land Amenities | Park, Place Of Worship, Schools, Shopping |
| Sewer | Municipal Sewage System |
| Size Depth | 67 Ft |
| Size Frontage | 20 Ft |
| Size Total Text | Under 1/2 Acre |
| Zoning Description | C5 |
Rooms
| Level | Type | Length | Width | Dimensions |
|---|---|---|---|---|
| Second Level | 3pc Bathroom | 5'11'' x 6'10'' | ||
| Second Level | Bedroom | 8'4'' x 10'5'' | ||
| Second Level | Bedroom | 8'4'' x 9'8'' | ||
| Second Level | Primary Bedroom | 12'0'' x 9'1'' | ||
| Third Level | Den | 11'5'' x 15'9'' | ||
| Third Level | Bedroom | 8'4'' x 12'6'' | ||
| Basement | 4pc Bathroom | 11'4'' x 8'0'' | ||
| Basement | Recreation Room | 14'7'' x 14'11'' | ||
| Basement | Kitchen | 9'5'' x 10'10'' | ||
| Basement | Utility Room | 8'3'' x 10'6'' | ||
| Basement | Storage | 14'7'' x 7'9'' | ||
| Main Level | Storage | 17'9'' x 4'4'' | ||
| Main Level | Family Room | 17'9'' x 20'0'' | ||
| Main Level | Kitchen | 14'7'' x 9'10'' | ||
| Main Level | 2pc Bathroom | Measurements not available | ||
| Main Level | Dining Room | 11'6'' x 12'6'' | ||
| Main Level | Foyer | 4'10'' x 13'4'' | ||
| Main Level | Living Room | 10'5'' x 9'7'' |
https://www.realtor.ca/real-estate/29140019/196-avondale-street-hamilton
Contact Us
Contact us for more information
Michael St. Jean
Salesperson
(289) 239-8860
www.youtube.com/embed/Cmg3MgM_cck
www.youtube.com/embed/aCBN-TlntIY
www.stjeanrealty.com/
88 Wilson Street West
Ancaster, Ontario L9G 1N2
(289) 239-8866
(289) 239-8860


