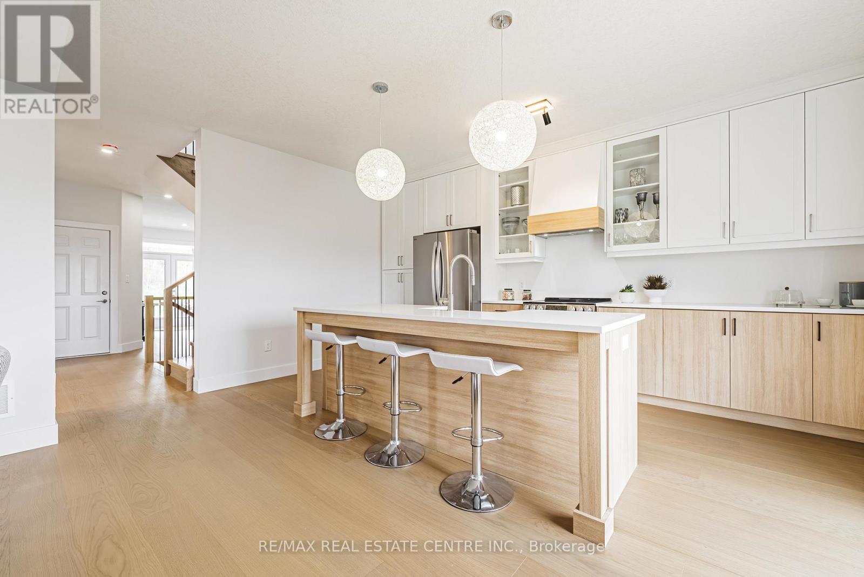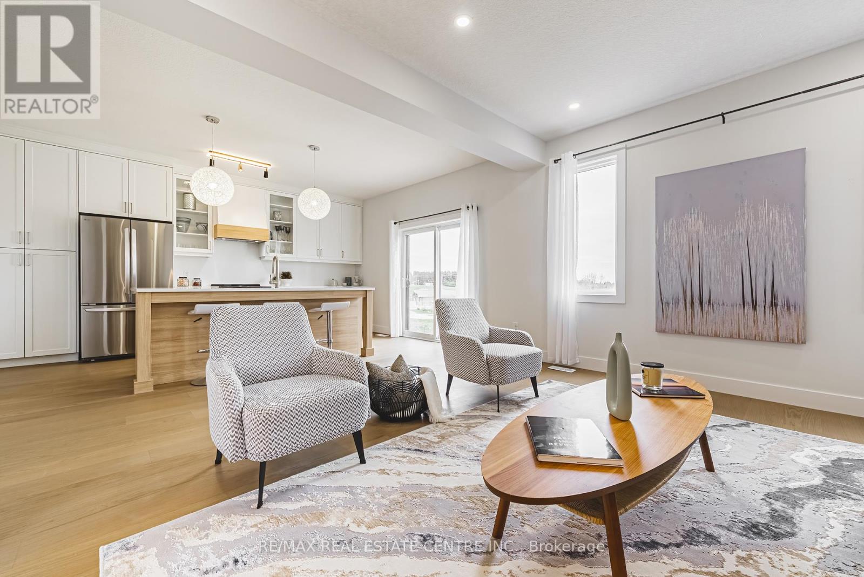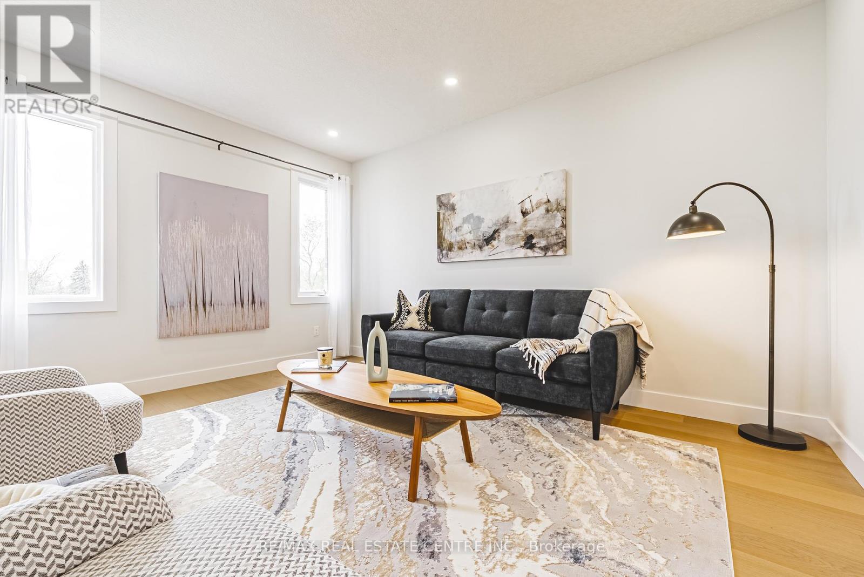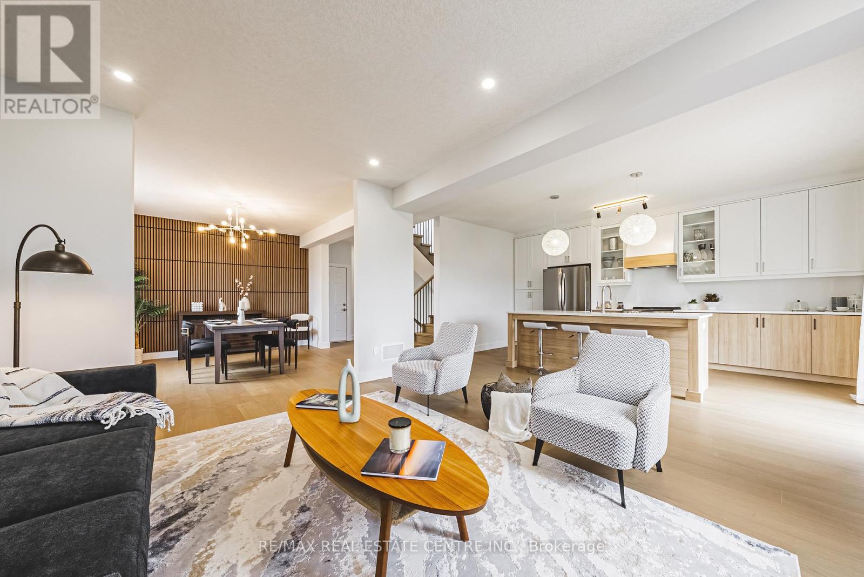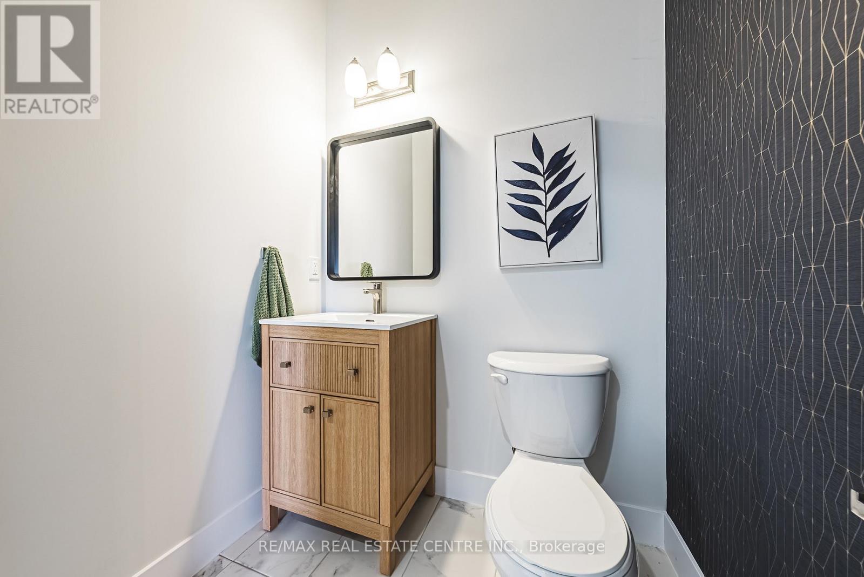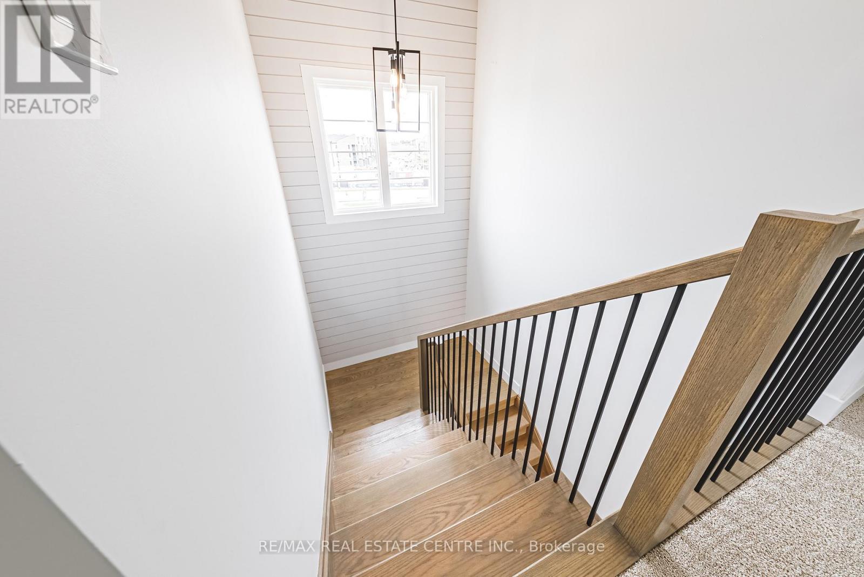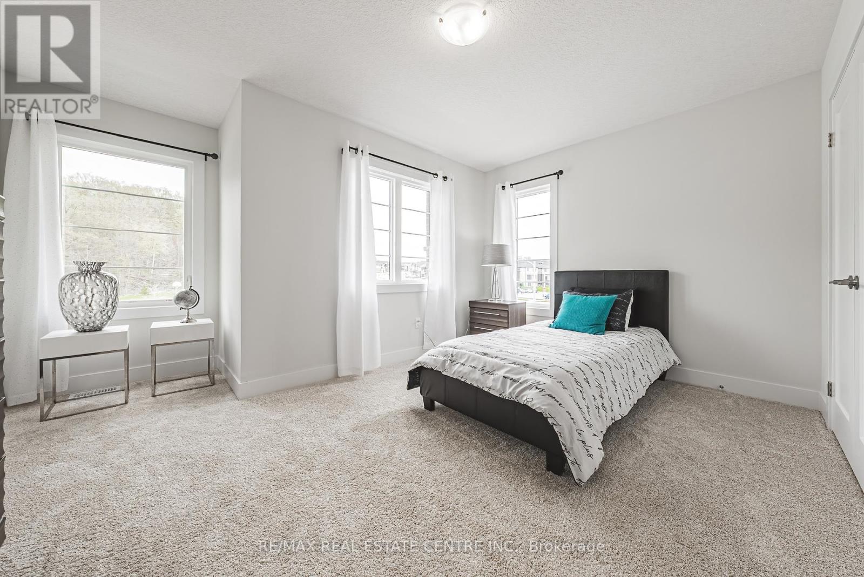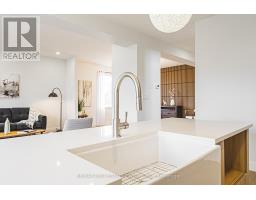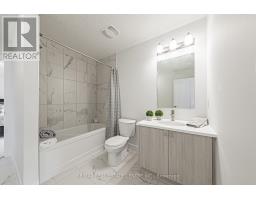196 Benninger Drive Kitchener, Ontario N2E 0C9
$1,140,900
OPEN HOUSE SAT & SUN 14 PM AT 546 BENNINGER. Fraser Model Generational Living at Its Finest. Step into the Fraser Model, a 2,280 sq. ft. masterpiece tailored for multi-generational families. Designed with high-end finishes, the Fraser features 9 ceilings and 8 doors on the main floor, engineered hardwood flooring, and a stunning quartz kitchen with an extended breakfast bar. Enjoy four spacious bedrooms, including two primary suites with private ensuites and a Jack and Jill bathroom for unmatched convenience. An extended 8' garage door and central air conditioning are included for modern living comfort. The open-concept layout flows beautifully into a gourmet kitchen with soft-close cabinetry and extended uppers. Set on a premium walkout lot, with a basement rough-in and HRV system, the Fraser offers endless customization potential. (id:50886)
Property Details
| MLS® Number | X12118328 |
| Property Type | Single Family |
| Parking Space Total | 4 |
Building
| Bathroom Total | 4 |
| Bedrooms Above Ground | 4 |
| Bedrooms Total | 4 |
| Appliances | Water Heater |
| Basement Development | Unfinished |
| Basement Type | Full (unfinished) |
| Construction Style Attachment | Detached |
| Cooling Type | Central Air Conditioning |
| Exterior Finish | Brick, Vinyl Siding |
| Foundation Type | Poured Concrete |
| Half Bath Total | 1 |
| Heating Fuel | Natural Gas |
| Heating Type | Forced Air |
| Stories Total | 2 |
| Size Interior | 2,000 - 2,500 Ft2 |
| Type | House |
| Utility Water | Municipal Water |
Parking
| Attached Garage | |
| Garage |
Land
| Acreage | No |
| Sewer | Sanitary Sewer |
| Size Depth | 98 Ft |
| Size Frontage | 36 Ft |
| Size Irregular | 36 X 98 Ft |
| Size Total Text | 36 X 98 Ft |
Rooms
| Level | Type | Length | Width | Dimensions |
|---|---|---|---|---|
| Second Level | Primary Bedroom | 4.24 m | 4.19 m | 4.24 m x 4.19 m |
| Second Level | Primary Bedroom | 4.87 m | 3.84 m | 4.87 m x 3.84 m |
| Second Level | Bedroom 3 | 3.2 m | 4.28 m | 3.2 m x 4.28 m |
| Second Level | Bedroom 4 | 3.25 m | 4.38 m | 3.25 m x 4.38 m |
| Second Level | Laundry Room | 2.44 m | 1.52 m | 2.44 m x 1.52 m |
| Main Level | Living Room | 5.46 m | 4.6 m | 5.46 m x 4.6 m |
| Main Level | Dining Room | 4.17 m | 4.29 m | 4.17 m x 4.29 m |
| Main Level | Kitchen | 5.18 m | 1.98 m | 5.18 m x 1.98 m |
https://www.realtor.ca/real-estate/28247116/196-benninger-drive-kitchener
Contact Us
Contact us for more information
Robert Wollziefer
Salesperson
www.wollziefer.com
766 Old Hespeler Road #b
Cambridge, Ontario N3H 5L8
(519) 623-6200
(519) 623-8605









