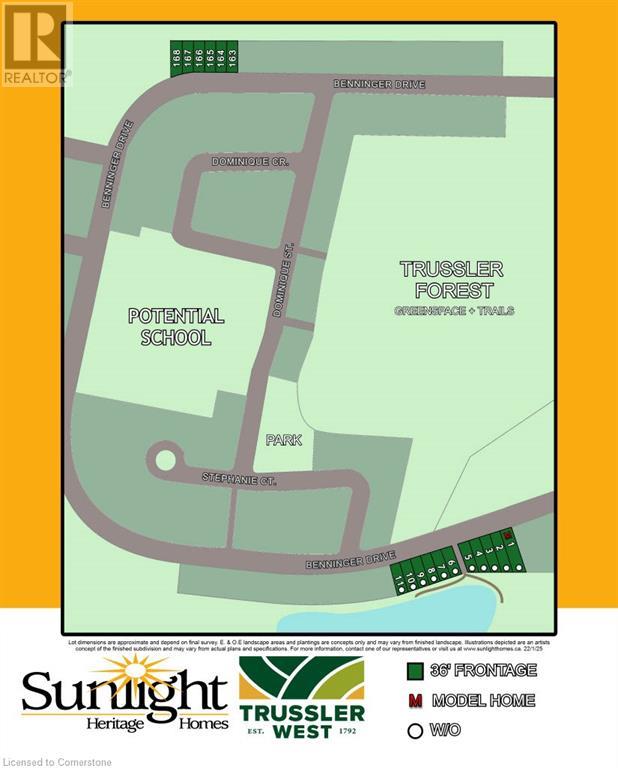196 Benninger Drive Kitchener, Ontario N2E 0E9
$1,140,900
OPEN HOUSE SAT & SUN 1-4 AT 546 BENNINGER. Generational Home!!! Welcome to the Fraser Model , a stunning embodiment of contemporary design and comfort, located in the desirable Kitchener Trussler West community. Spanning an impressive 2,280 square feet, this thoughtfully designed home features four spacious bedrooms, including two primary bedrooms with private ensuite bathrooms, Jack and Jill bath offering unparalleled convenience and luxury. The open-concept layout is perfect for modern living, complemented by three and a half well-appointed bathrooms and a 2-car garage providing ample space for parking and storage. Nestled on a coveted walkout lot, this property seamlessly blends indoor and outdoor living. Walk-out Basements are available. The unfinished basement offers endless possibilities to tailor the space to your needs, whether it’s an in-law suite, home office, gym, or entertainment haven. Discover the perfect balance of innovation and craftsmanship in the Fraser Model and become part of the vibrant Trussler West community—a place to truly call home. (id:50886)
Property Details
| MLS® Number | 40693778 |
| Property Type | Single Family |
| Amenities Near By | Park |
| Community Features | Quiet Area |
| Parking Space Total | 4 |
Building
| Bathroom Total | 4 |
| Bedrooms Above Ground | 4 |
| Bedrooms Total | 4 |
| Appliances | Dishwasher, Dryer, Refrigerator, Stove, Washer |
| Architectural Style | 2 Level |
| Basement Development | Unfinished |
| Basement Type | Full (unfinished) |
| Construction Style Attachment | Detached |
| Cooling Type | Central Air Conditioning |
| Exterior Finish | Brick, Vinyl Siding |
| Foundation Type | Poured Concrete |
| Half Bath Total | 1 |
| Heating Fuel | Natural Gas |
| Heating Type | Forced Air |
| Stories Total | 2 |
| Size Interior | 2,332 Ft2 |
| Type | House |
| Utility Water | Municipal Water |
Parking
| Attached Garage |
Land
| Access Type | Highway Nearby |
| Acreage | No |
| Land Amenities | Park |
| Sewer | Municipal Sewage System |
| Size Depth | 98 Ft |
| Size Frontage | 36 Ft |
| Size Total Text | Under 1/2 Acre |
| Zoning Description | R6 |
Rooms
| Level | Type | Length | Width | Dimensions |
|---|---|---|---|---|
| Second Level | Laundry Room | 8'0'' x 5'0'' | ||
| Second Level | 4pc Bathroom | Measurements not available | ||
| Second Level | Bedroom | 10'8'' x 12'7'' | ||
| Second Level | Bedroom | 10'6'' x 14'9'' | ||
| Second Level | Full Bathroom | Measurements not available | ||
| Second Level | Primary Bedroom | 13'11'' x 13'9'' | ||
| Second Level | Full Bathroom | Measurements not available | ||
| Second Level | Primary Bedroom | 14'8'' x 12'7'' | ||
| Main Level | Kitchen | 17'0'' x 6'6'' | ||
| Main Level | Dining Room | 13'8'' x 14'1'' | ||
| Main Level | Living Room | 17'11'' x 15'1'' | ||
| Main Level | 2pc Bathroom | Measurements not available |
https://www.realtor.ca/real-estate/27858012/196-benninger-drive-kitchener
Contact Us
Contact us for more information
Robert Wollziefer
Salesperson
(519) 623-3541
wollziefer.com/
766 Old Hespeler Rd., Ut#b
Cambridge, Ontario N3H 5L8
(519) 623-6200
(519) 623-3541
Jackie Wollziefer
Salesperson
(519) 623-3541
www.wollziefer.com/
766 Old Hespeler Rd
Cambridge, Ontario N3H 5L8
(519) 623-6200
(519) 623-3541









