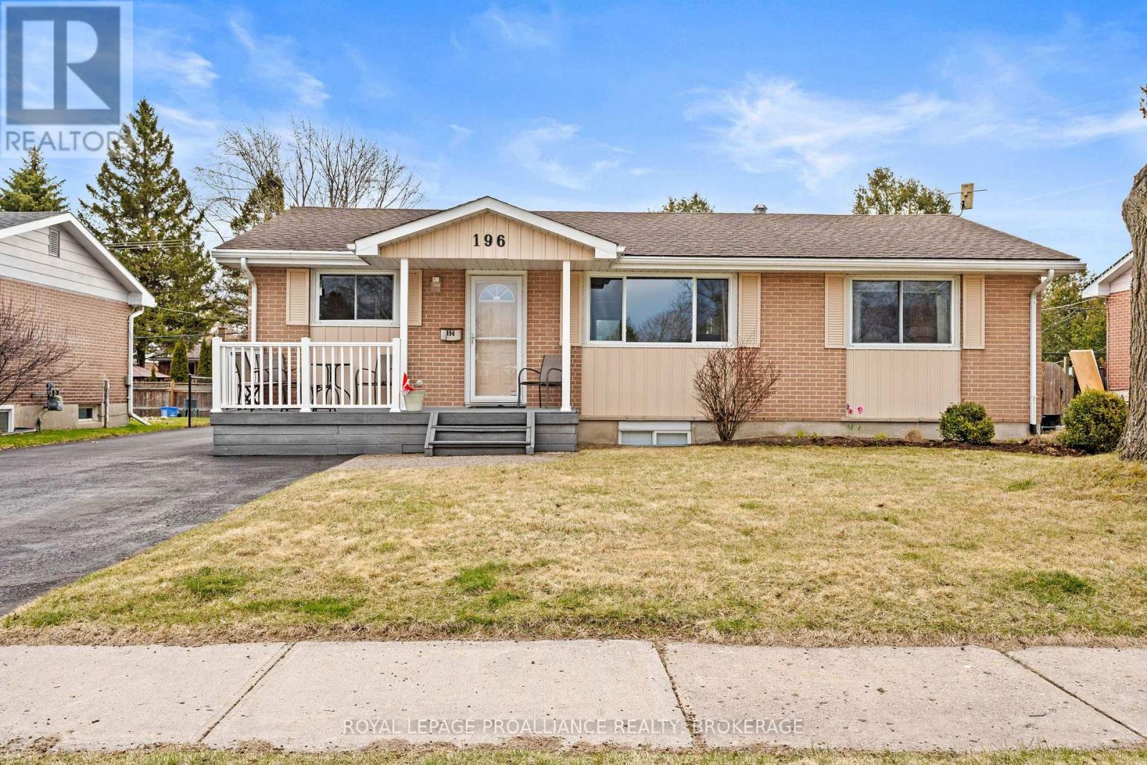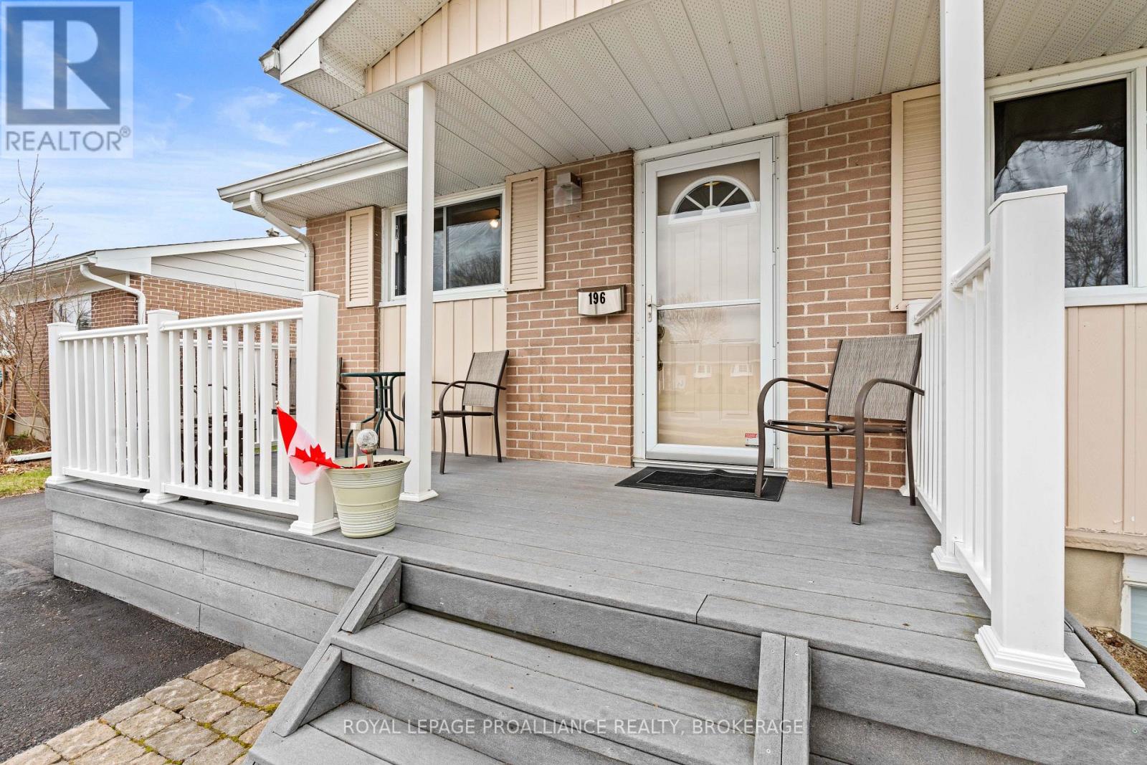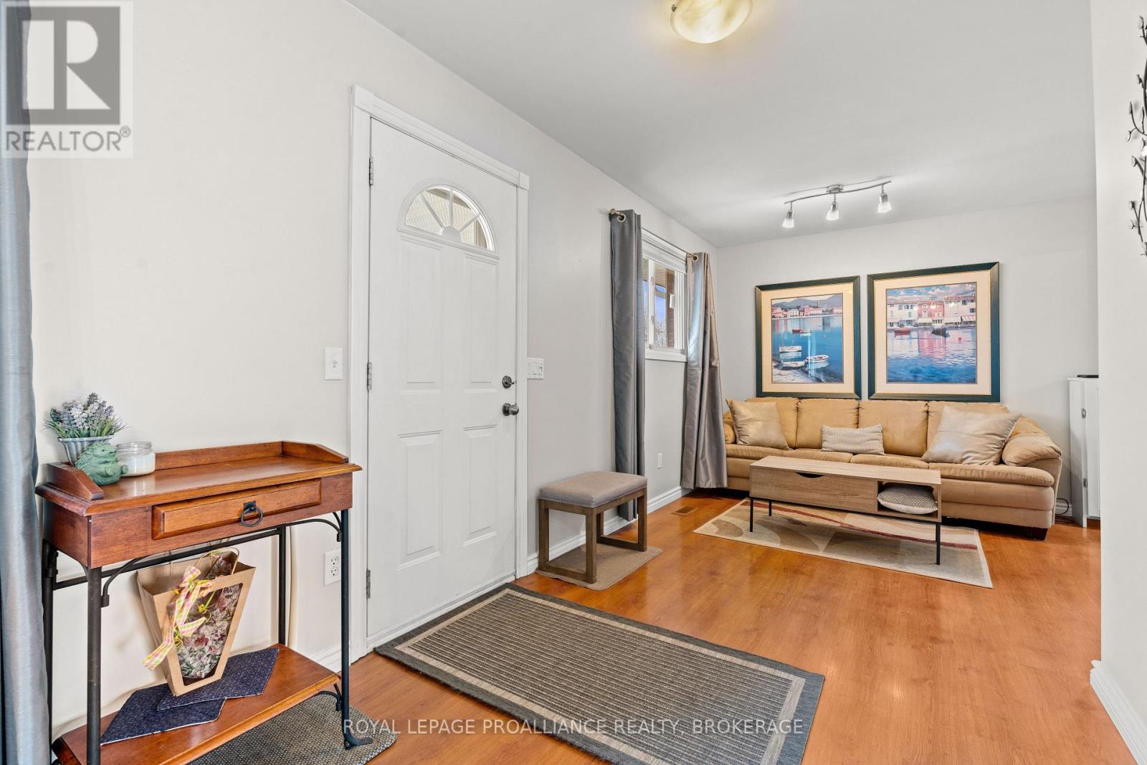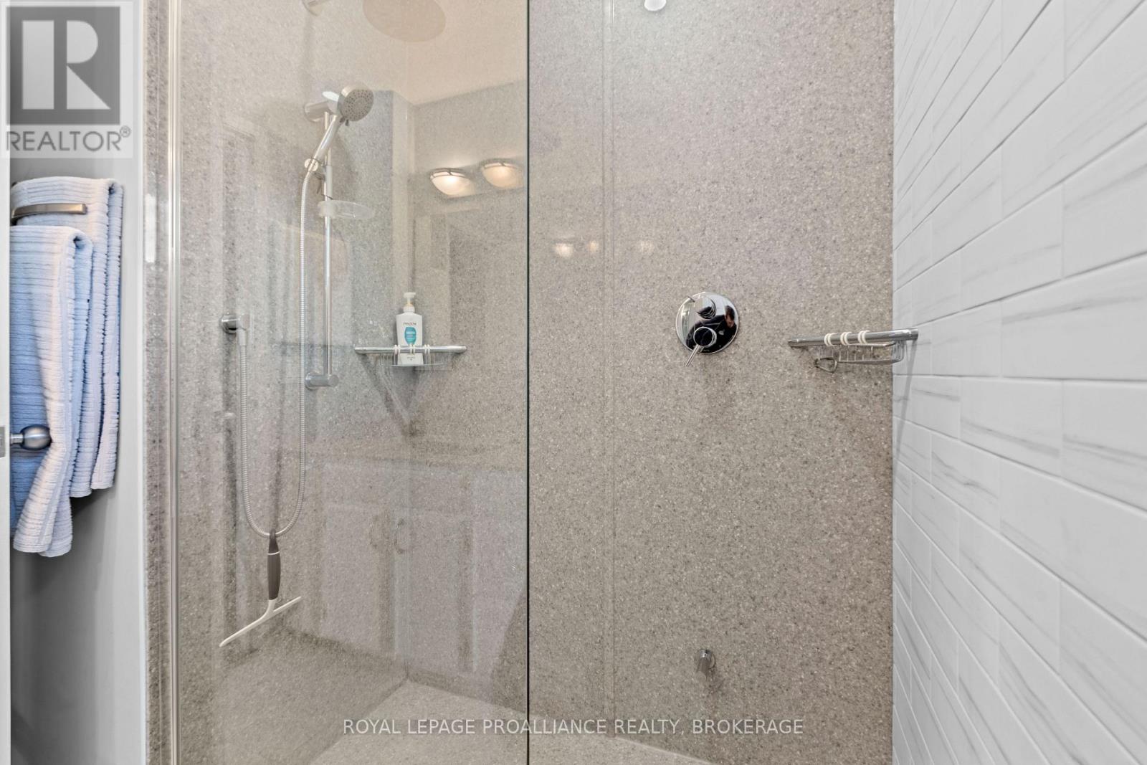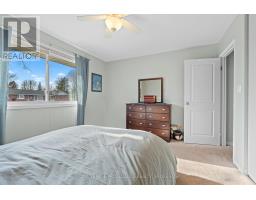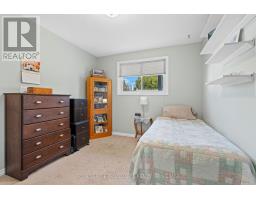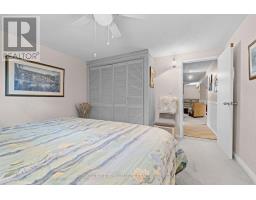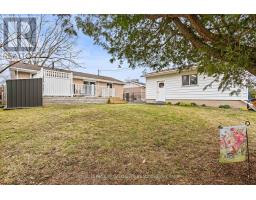196 Camberley Crescent Kingston, Ontario K7M 4C4
$639,900
This beautifully maintained brick bungalow is tucked away on a quiet street in the heart of Henderson Place. Featuring 2+2 bedrooms, 2 full bathrooms, and an oversized heated 1.5 car detached garage, this home is move-in-ready! As you enter the home from the covered front porch, you are greeted by a spacious living room, where a large bright window fills the space with natural light. The separate dining room is ideal for gatherings and features a walkout to a large deck reinforced and ready for a hot tub, with electricity already in place. The updated kitchen (2019) features Corian countertops, a stylish backsplash, and ample cupboard space. The main level, you'll find two generous bedrooms and a tastefully updated 3-piece bathroom (2023). The lower level is bright and spacious with a large rec room offering plenty of closet storage, two more well-sized bedrooms, and a 4-piece ensuite with a relaxing jet tub. A roomy laundry/utility area offers even more storage space. Outside, enjoy a private, fenced backyard perfect for animals and children to play and a shed. The oversized heated 1.5 car detached garage (just over 400 sqft) offers extra room for hobbies, storage, or a workshop. Located just steps to Welborne Avenue Public School and Welborne Park, and minutes to Lemoine Point, the waterfront, Lakeshore Pools, Landings Golf Course, Centre 70, and local shops--this is a great place to call home. (id:50886)
Open House
This property has open houses!
2:00 pm
Ends at:4:00 pm
Property Details
| MLS® Number | X12097931 |
| Property Type | Single Family |
| Community Name | 28 - City SouthWest |
| Amenities Near By | Hospital, Park, Schools |
| Equipment Type | Water Heater |
| Features | Lighting, Sump Pump |
| Parking Space Total | 6 |
| Rental Equipment Type | Water Heater |
| Structure | Deck, Porch, Shed |
Building
| Bathroom Total | 2 |
| Bedrooms Above Ground | 2 |
| Bedrooms Below Ground | 2 |
| Bedrooms Total | 4 |
| Appliances | Garage Door Opener Remote(s), Blinds, Dishwasher, Garage Door Opener, Hood Fan |
| Architectural Style | Bungalow |
| Basement Development | Finished |
| Basement Type | Full (finished) |
| Construction Style Attachment | Detached |
| Cooling Type | Central Air Conditioning |
| Exterior Finish | Brick |
| Foundation Type | Block |
| Heating Fuel | Natural Gas |
| Heating Type | Forced Air |
| Stories Total | 1 |
| Size Interior | 700 - 1,100 Ft2 |
| Type | House |
| Utility Water | Municipal Water |
Parking
| Detached Garage | |
| Garage |
Land
| Acreage | No |
| Fence Type | Fenced Yard |
| Land Amenities | Hospital, Park, Schools |
| Landscape Features | Landscaped |
| Sewer | Sanitary Sewer |
| Size Depth | 113 Ft ,9 In |
| Size Frontage | 60 Ft |
| Size Irregular | 60 X 113.8 Ft |
| Size Total Text | 60 X 113.8 Ft |
| Surface Water | Lake/pond |
Rooms
| Level | Type | Length | Width | Dimensions |
|---|---|---|---|---|
| Basement | Bedroom | 3.65 m | 3.87 m | 3.65 m x 3.87 m |
| Basement | Recreational, Games Room | 7 m | 6.3 m | 7 m x 6.3 m |
| Basement | Bathroom | 3.59 m | 2.2 m | 3.59 m x 2.2 m |
| Basement | Bedroom | 2.61 m | 3.41 m | 2.61 m x 3.41 m |
| Basement | Laundry Room | 3.59 m | 3.46 m | 3.59 m x 3.46 m |
| Main Level | Bathroom | 2.24 m | 2.12 m | 2.24 m x 2.12 m |
| Main Level | Bedroom | 3.32 m | 2.93 m | 3.32 m x 2.93 m |
| Main Level | Bedroom | 3.33 m | 3.98 m | 3.33 m x 3.98 m |
| Main Level | Dining Room | 3.3 m | 2.97 m | 3.3 m x 2.97 m |
| Main Level | Family Room | 3.27 m | 2.9 m | 3.27 m x 2.9 m |
| Main Level | Kitchen | 4.1 m | 3.92 m | 4.1 m x 3.92 m |
| Main Level | Living Room | 4.06 m | 4.22 m | 4.06 m x 4.22 m |
Contact Us
Contact us for more information
Matt Lee
Broker
www.mattlee.ca/
80 Queen St
Kingston, Ontario K7K 6W7
(613) 544-4141
www.discoverroyallepage.ca/


