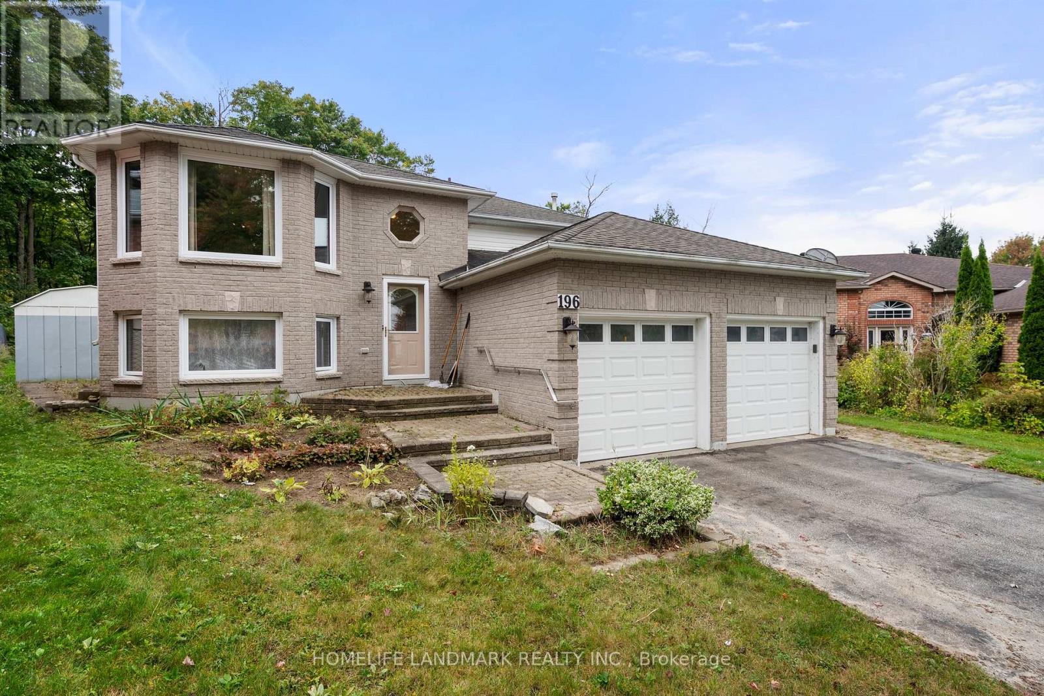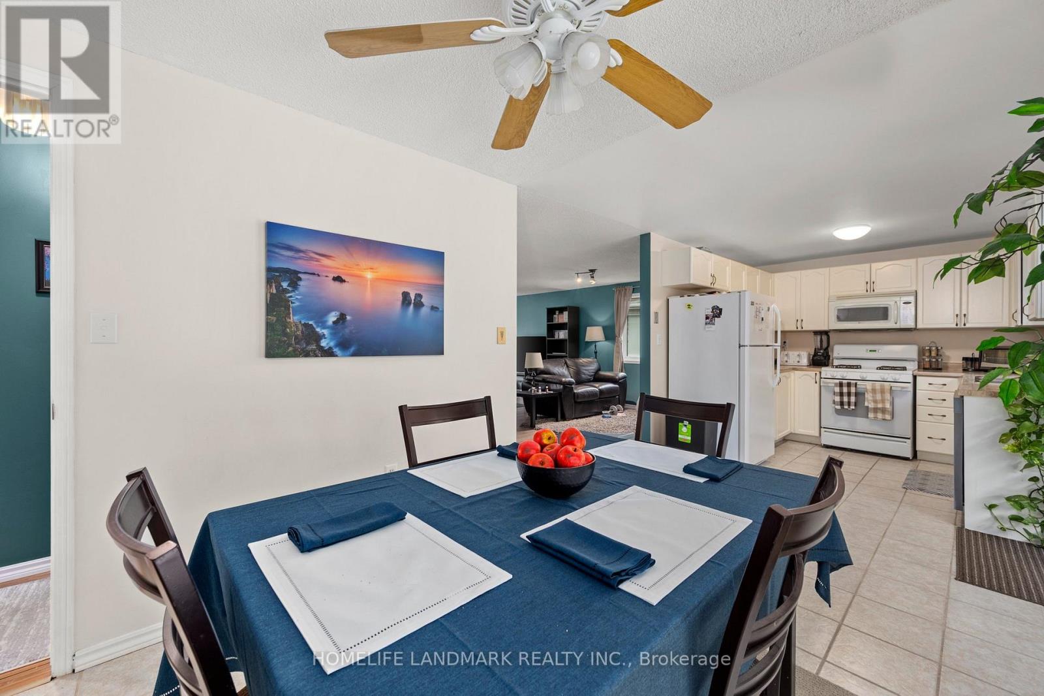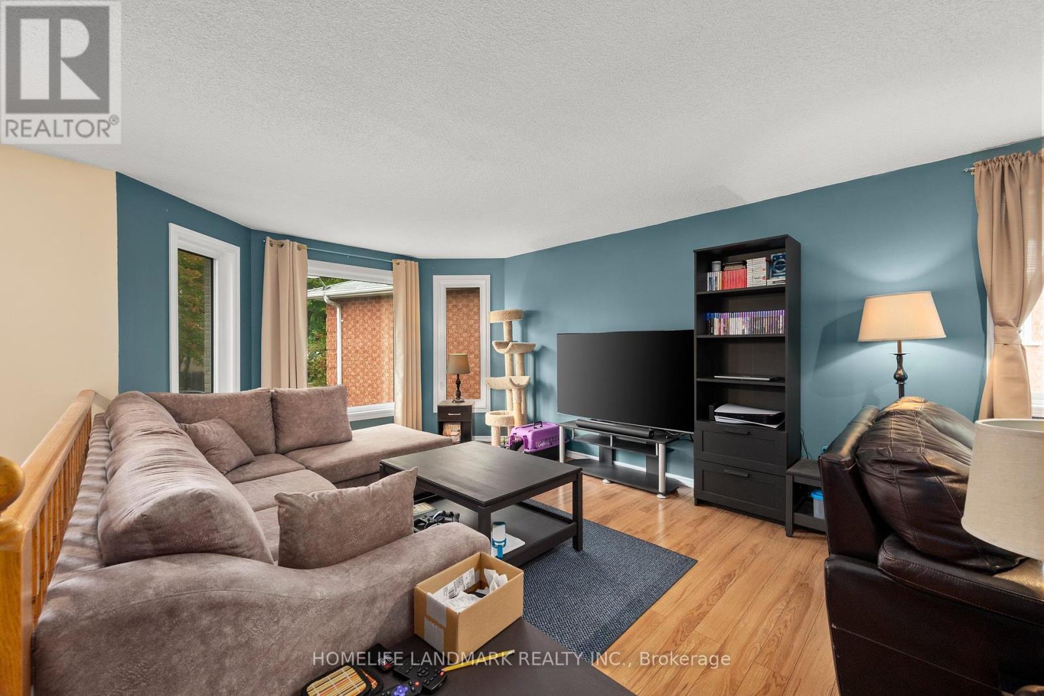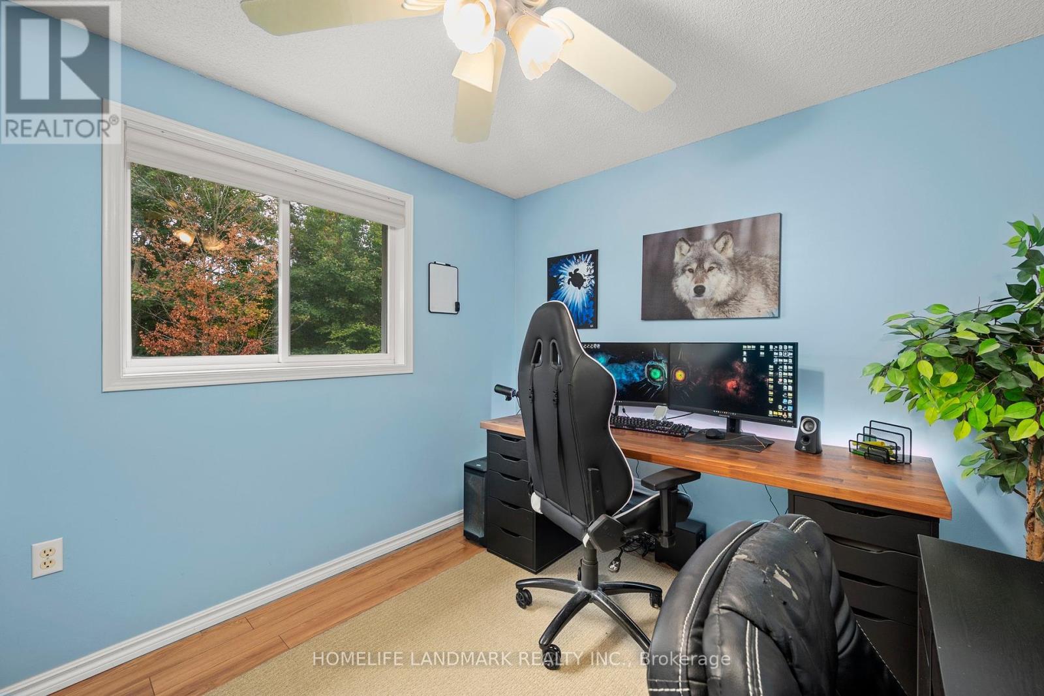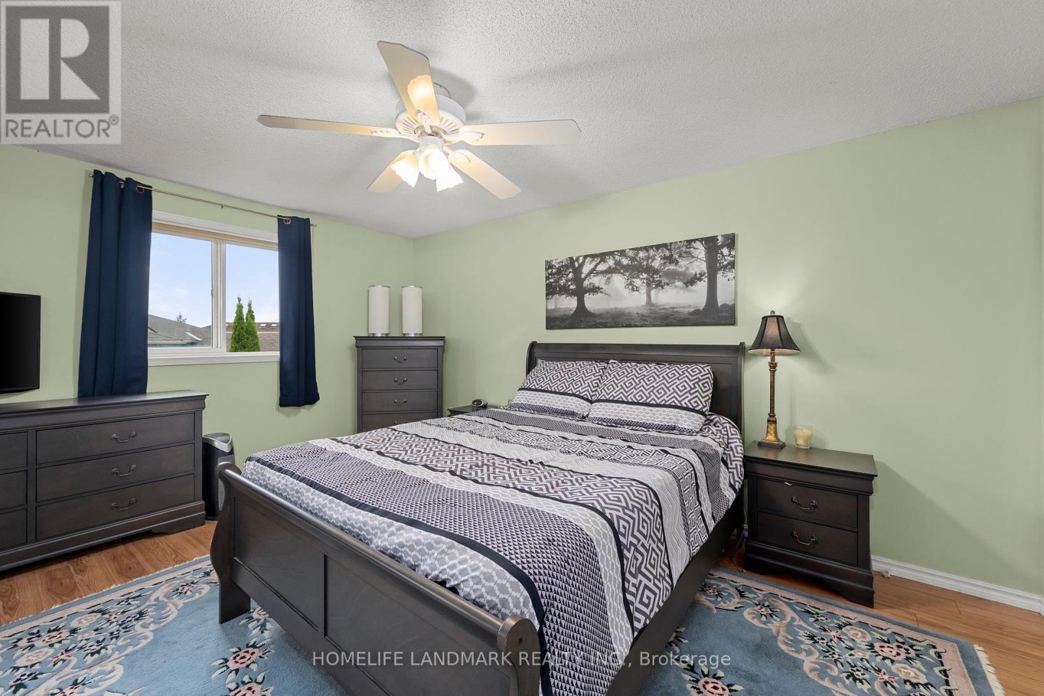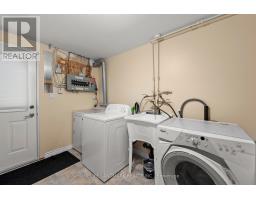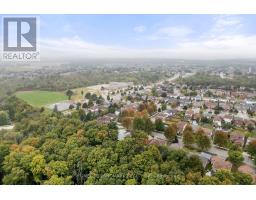196 Columbia Road Barrie, Ontario L4N 8C9
$908,000
Beautiful solid brick raised bungalow in the sought-after Holly community. Just 6.7 KM from Hwy 400. Close to many nearby amenities. This is 2+2 bedroom, 2 bathroom home offers no waste of living space across two level and sits on the forest raving lot with a fence backyard. Main floor features a primary bedroom, a second bedroom and a full 4-piece bathroom, open concept kitchen and dining room/walk-out huge sundeck overview greenbelt. Fully walk-out basement provides additional living space with tons of natural light. Double garage has inside access to the basement and main floor. What a perfect place to live. (id:50886)
Property Details
| MLS® Number | S12082447 |
| Property Type | Single Family |
| Community Name | Holly |
| Features | Carpet Free |
| Parking Space Total | 6 |
Building
| Bathroom Total | 2 |
| Bedrooms Above Ground | 3 |
| Bedrooms Below Ground | 1 |
| Bedrooms Total | 4 |
| Appliances | Water Heater, Dishwasher, Dryer, Garage Door Opener, Microwave, Hood Fan, Two Stoves, Washer, Refrigerator |
| Architectural Style | Raised Bungalow |
| Basement Development | Finished |
| Basement Features | Walk Out |
| Basement Type | N/a (finished) |
| Construction Style Attachment | Detached |
| Cooling Type | Central Air Conditioning |
| Exterior Finish | Brick |
| Flooring Type | Laminate, Tile |
| Foundation Type | Concrete |
| Heating Fuel | Natural Gas |
| Heating Type | Forced Air |
| Stories Total | 1 |
| Size Interior | 1,100 - 1,500 Ft2 |
| Type | House |
| Utility Water | Municipal Water |
Parking
| Attached Garage | |
| Garage |
Land
| Acreage | No |
| Sewer | Sanitary Sewer |
| Size Depth | 37.15 M |
| Size Frontage | 11.28 M |
| Size Irregular | 11.3 X 37.2 M |
| Size Total Text | 11.3 X 37.2 M |
Rooms
| Level | Type | Length | Width | Dimensions |
|---|---|---|---|---|
| Basement | Bathroom | 2.17 m | 1.71 m | 2.17 m x 1.71 m |
| Basement | Bedroom | 3.42 m | 3.68 m | 3.42 m x 3.68 m |
| Basement | Bedroom 2 | 3.92 m | 3.77 m | 3.92 m x 3.77 m |
| Basement | Living Room | 6.07 m | 3.4 m | 6.07 m x 3.4 m |
| Basement | Kitchen | 3.95 m | 3.77 m | 3.95 m x 3.77 m |
| Basement | Mud Room | 4.49 m | 3.52 m | 4.49 m x 3.52 m |
| Main Level | Bedroom | 4.49 m | 3.52 m | 4.49 m x 3.52 m |
| Main Level | Bedroom 2 | 3.26 m | 2.83 m | 3.26 m x 2.83 m |
| Main Level | Living Room | 6.92 m | 4.51 m | 6.92 m x 4.51 m |
| Main Level | Kitchen | 2.83 m | 2.68 m | 2.83 m x 2.68 m |
| Main Level | Dining Room | 4.77 m | 2.83 m | 4.77 m x 2.83 m |
https://www.realtor.ca/real-estate/28166938/196-columbia-road-barrie-holly-holly
Contact Us
Contact us for more information
Lei Zheng
Salesperson
7240 Woodbine Ave Unit 103
Markham, Ontario L3R 1A4
(905) 305-1600
(905) 305-1609
www.homelifelandmark.com/

