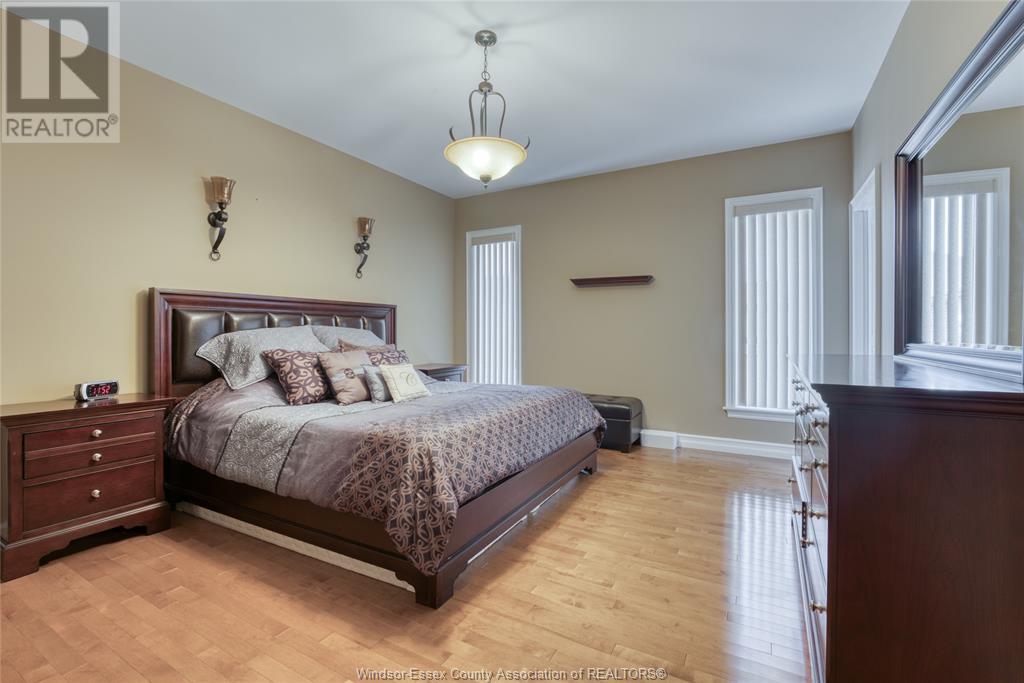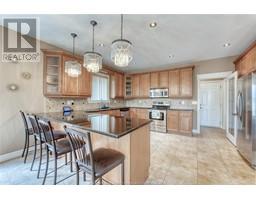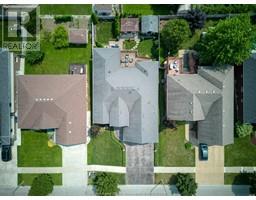196 Ellison Avenue Leamington, Ontario N8H 0A2
$989,900
This full brick ranch boasts 1,983 sq ft above grade and a total of 3,966 sq ft. Built in 2007, it features 5 beds and 3 full baths. The 2.5-car heated garage with a stamped concrete drive is perfect for all your needs. The open-concept main floor offers granite countertops, custom cabinetry, a gas fireplace, and hardwood floors. The main floor also includes a mudroom and laundry off the garage. The kitchen leads to an elevated deck overlooking the backyard. The finished basement has a wet bar, a 2nd living area, a kitchenette, a full walkout to a covered patio, a cold room, and ample storage. The backyard oasis includes a fully fenced yard, a pergola, a large shed with hydro, a hot tub, and a sprinkler system. Additional upgrades include a security system, central vacuum, energy-efficient windows, and upgraded lighting. This home is ideally located near schools, parks, hospitals, and local amenities, making it perfect for family living and entertaining. (id:50886)
Property Details
| MLS® Number | 24017216 |
| Property Type | Single Family |
| Features | Double Width Or More Driveway, Concrete Driveway, Finished Driveway, Front Driveway |
Building
| BathroomTotal | 3 |
| BedroomsAboveGround | 3 |
| BedroomsBelowGround | 2 |
| BedroomsTotal | 5 |
| ArchitecturalStyle | Ranch |
| ConstructedDate | 2007 |
| ConstructionStyleAttachment | Detached |
| CoolingType | Central Air Conditioning |
| ExteriorFinish | Brick, Stone |
| FireplaceFuel | Gas |
| FireplacePresent | Yes |
| FireplaceType | Direct Vent |
| FlooringType | Ceramic/porcelain, Hardwood |
| FoundationType | Concrete |
| HeatingFuel | Natural Gas |
| HeatingType | Forced Air, Furnace, Heat Recovery Ventilation (hrv) |
| StoriesTotal | 1 |
| SizeInterior | 1983 Sqft |
| TotalFinishedArea | 1983 Sqft |
| Type | House |
Parking
| Attached Garage | |
| Garage | |
| Heated Garage |
Land
| Acreage | No |
| FenceType | Fence |
| LandscapeFeatures | Landscaped |
| SizeIrregular | 57.41x124.67 Ft |
| SizeTotalText | 57.41x124.67 Ft |
| ZoningDescription | Res |
Rooms
| Level | Type | Length | Width | Dimensions |
|---|---|---|---|---|
| Basement | 3pc Bathroom | Measurements not available | ||
| Basement | Enclosed Porch | Measurements not available | ||
| Basement | Fruit Cellar | Measurements not available | ||
| Basement | Bedroom | Measurements not available | ||
| Basement | Bedroom | Measurements not available | ||
| Basement | Living Room/fireplace | Measurements not available | ||
| Main Level | 4pc Bathroom | Measurements not available | ||
| Main Level | 4pc Ensuite Bath | Measurements not available | ||
| Main Level | Storage | Measurements not available | ||
| Main Level | Bedroom | Measurements not available | ||
| Main Level | Bedroom | Measurements not available | ||
| Main Level | Primary Bedroom | Measurements not available | ||
| Main Level | Laundry Room | Measurements not available | ||
| Main Level | Mud Room | Measurements not available | ||
| Main Level | Kitchen | Measurements not available | ||
| Main Level | Dining Room | Measurements not available | ||
| Main Level | Living Room/fireplace | Measurements not available | ||
| Main Level | Foyer | Measurements not available |
https://www.realtor.ca/real-estate/27215314/196-ellison-avenue-leamington
Interested?
Contact us for more information
Nick Montaleone
Broker
59 Eugenie St. East
Windsor, Ontario N8X 2X9

























































































