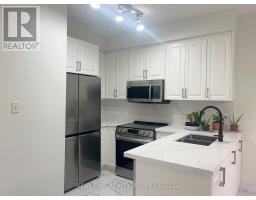196 Farmstead Road Richmond Hill, Ontario L4S 2J5
$3,850 Monthly
Excellent Prime Location !!!Cozy Semi-Detached Linked By Garage Only. Located In The Best & Top-Ranked School Zone, Silver Stream PS & Bayview Secondary School , 9' Ceiling, 1 Minute To Rouge Woods Community Centre and Silver Stream Public School.$$$Upgraded. New/ Bright South Facing Kitchen And Breakfast Area. Stainless Steel Appliances, New Quartz Countertop And Backsplash. Freshly Painted Throughout. New Porcelain Floor & Bathrooms. Hardwood In Upper Level & Great Room W/Gas Fire Place, Oak Staircase. Basement With One Bedroom. Direct Access To Garage. Can Park Two Cars in The Driveway. Stone Patio Backyard. Close To All Amenities, Bank, Shopping, Restaurant Grocery Store , Transportation, Hwy 404, Restaurant, Costco, Walmart, Go Train Station... (id:50886)
Property Details
| MLS® Number | N12157265 |
| Property Type | Single Family |
| Community Name | Rouge Woods |
| Amenities Near By | Schools, Public Transit |
| Parking Space Total | 3 |
Building
| Bathroom Total | 3 |
| Bedrooms Above Ground | 3 |
| Bedrooms Below Ground | 1 |
| Bedrooms Total | 4 |
| Age | 16 To 30 Years |
| Appliances | Water Heater |
| Basement Development | Finished |
| Basement Type | N/a (finished) |
| Construction Style Attachment | Semi-detached |
| Cooling Type | Central Air Conditioning |
| Exterior Finish | Brick |
| Fireplace Present | Yes |
| Flooring Type | Hardwood |
| Foundation Type | Poured Concrete |
| Half Bath Total | 1 |
| Heating Fuel | Natural Gas |
| Heating Type | Forced Air |
| Stories Total | 2 |
| Size Interior | 1,100 - 1,500 Ft2 |
| Type | House |
| Utility Water | Municipal Water |
Parking
| Garage |
Land
| Acreage | No |
| Land Amenities | Schools, Public Transit |
| Sewer | Sanitary Sewer |
Rooms
| Level | Type | Length | Width | Dimensions |
|---|---|---|---|---|
| Second Level | Primary Bedroom | 4.93 m | 3.41 m | 4.93 m x 3.41 m |
| Second Level | Bedroom 2 | 3.07 m | 2.89 m | 3.07 m x 2.89 m |
| Second Level | Bedroom 3 | 2.98 m | 2.62 m | 2.98 m x 2.62 m |
| Lower Level | Bedroom | 5.1 m | 3.9 m | 5.1 m x 3.9 m |
| Main Level | Great Room | 5.66 m | 3.35 m | 5.66 m x 3.35 m |
| Main Level | Kitchen | 2.62 m | 2.62 m | 2.62 m x 2.62 m |
| Main Level | Eating Area | 2.74 m | 2.62 m | 2.74 m x 2.62 m |
https://www.realtor.ca/real-estate/28331955/196-farmstead-road-richmond-hill-rouge-woods-rouge-woods
Contact Us
Contact us for more information
Amy Chen
Salesperson
15 Wertheim Court Unit 302
Richmond Hill, Ontario L4B 3H7
(905) 597-8511
(905) 597-8519











