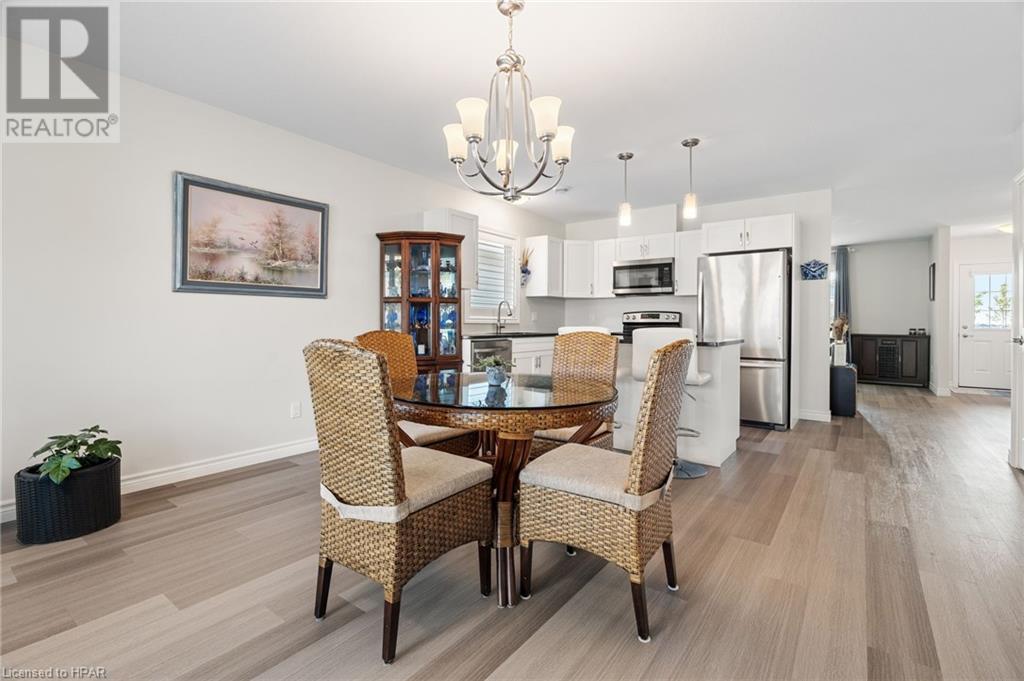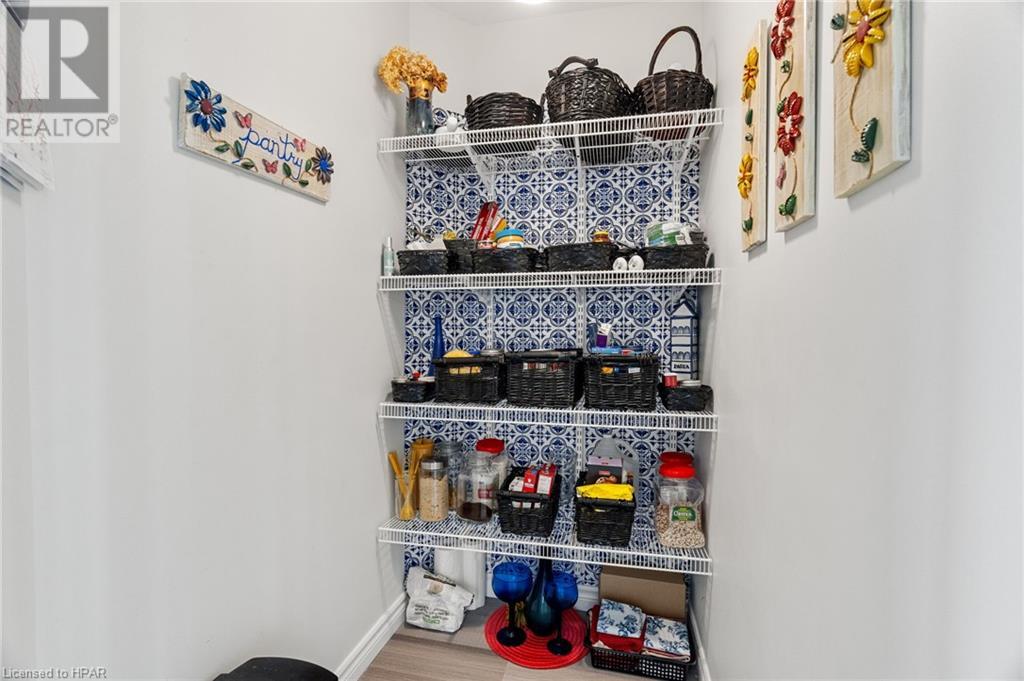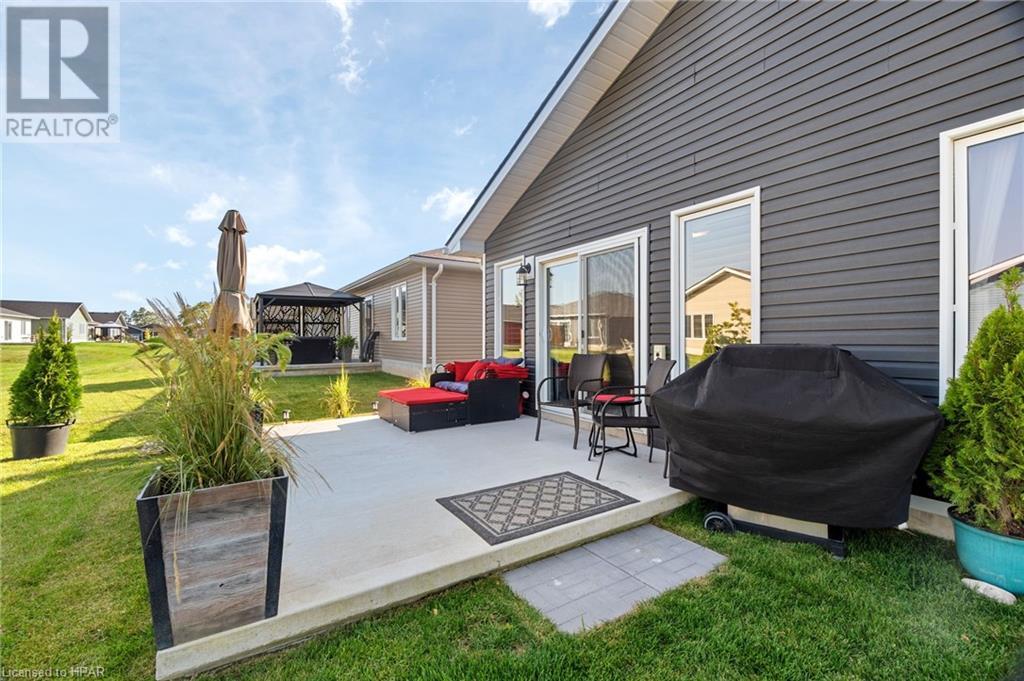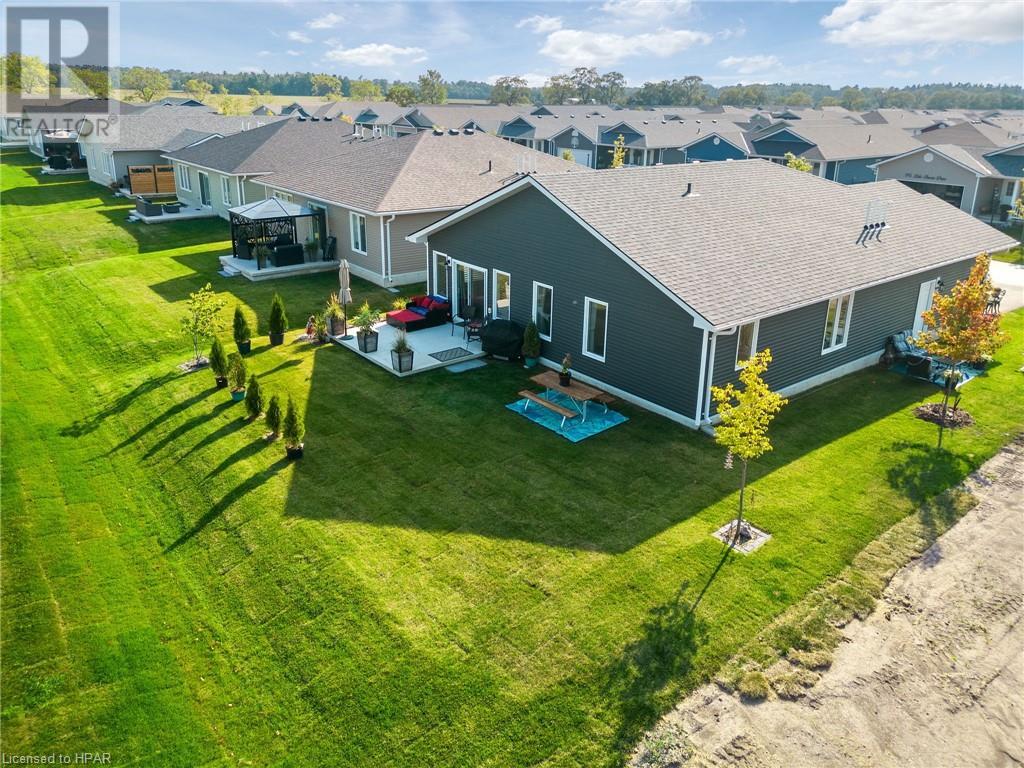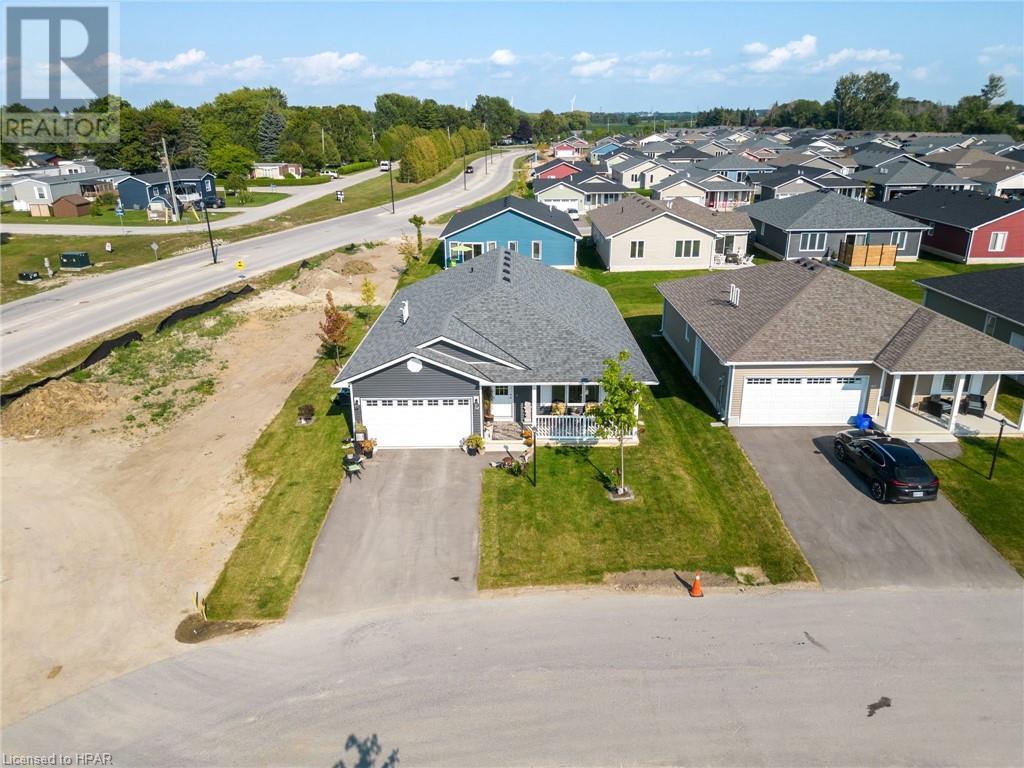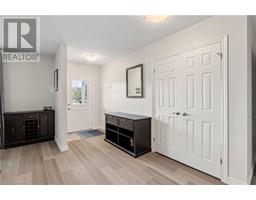196 Lake Breeze Drive Ashfield Township, Ontario N7A 0C6
$449,900
Almost new home located along the shores of Lake Huron within a short 5 minute drive to the Prettiest town in Canada Goderich, ON. This 1400 square foot home is located in the leased land community of THE BLUFFS AT HURON. Some of the benefits of this community include a clubhouse with saltwater pool and views of Lake Huron along with a relaxed lifestyle to enjoy nearby golf, beaches, shopping, etc. This open floor plan with 2 bedrooms, ensuite bathroom, walk in closet, attached oversized garage are just a few of the features in this beautiful home. In floor heating, gas fireplace, central air, stone countertops are just a few of the upgrades. This Stormview model is very desirable and priced to sell. Please visit https://thebluffsathuron.com/ (id:50886)
Property Details
| MLS® Number | 40592367 |
| Property Type | Single Family |
| AmenitiesNearBy | Airport, Beach, Golf Nearby, Hospital, Marina, Park, Place Of Worship, Playground |
| CommunicationType | High Speed Internet |
| CommunityFeatures | Quiet Area |
| EquipmentType | None |
| Features | Corner Site, Paved Driveway, Country Residential, Recreational |
| ParkingSpaceTotal | 3 |
| PoolType | Pool |
| RentalEquipmentType | None |
Building
| BathroomTotal | 2 |
| BedroomsAboveGround | 2 |
| BedroomsTotal | 2 |
| Appliances | Dishwasher, Dryer, Refrigerator, Stove, Washer, Window Coverings, Garage Door Opener |
| ArchitecturalStyle | Bungalow |
| BasementType | None |
| ConstructedDate | 2023 |
| ConstructionStyleAttachment | Detached |
| CoolingType | Central Air Conditioning |
| ExteriorFinish | Vinyl Siding |
| FireProtection | Smoke Detectors |
| FireplacePresent | Yes |
| FireplaceTotal | 1 |
| HeatingFuel | Natural Gas |
| HeatingType | In Floor Heating |
| StoriesTotal | 1 |
| SizeInterior | 1400 Sqft |
| Type | House |
| UtilityWater | Drilled Well, Municipal Water |
Parking
| Attached Garage |
Land
| Acreage | No |
| LandAmenities | Airport, Beach, Golf Nearby, Hospital, Marina, Park, Place Of Worship, Playground |
| LandscapeFeatures | Landscaped |
| Sewer | Municipal Sewage System |
| SizeTotalText | Under 1/2 Acre |
| ZoningDescription | Lr3-2 |
Rooms
| Level | Type | Length | Width | Dimensions |
|---|---|---|---|---|
| Main Level | Laundry Room | 6'5'' x 5'8'' | ||
| Main Level | 4pc Bathroom | Measurements not available | ||
| Main Level | Bedroom | 8'10'' x 11'4'' | ||
| Main Level | Full Bathroom | Measurements not available | ||
| Main Level | Primary Bedroom | 13'4'' x 14'3'' | ||
| Main Level | Sunroom | 10'0'' x 14'7'' | ||
| Main Level | Dining Room | 9'2'' x 14'7'' | ||
| Main Level | Kitchen | 9'1'' x 14'7'' | ||
| Main Level | Living Room | 14'10'' x 14'7'' | ||
| Main Level | Foyer | 14'4'' x 4'11'' |
Utilities
| Electricity | Available |
| Natural Gas | Available |
| Telephone | Available |
https://www.realtor.ca/real-estate/26919997/196-lake-breeze-drive-ashfield-township
Interested?
Contact us for more information
Donald Rivers
Broker of Record
Branch: 138 Courthouse Sq
Goderich, Ontario N7A 1M9
Erin Wilson
Salesperson
Branch: 138 Courthouse Sq
Goderich, Ontario N7A 1M9


















