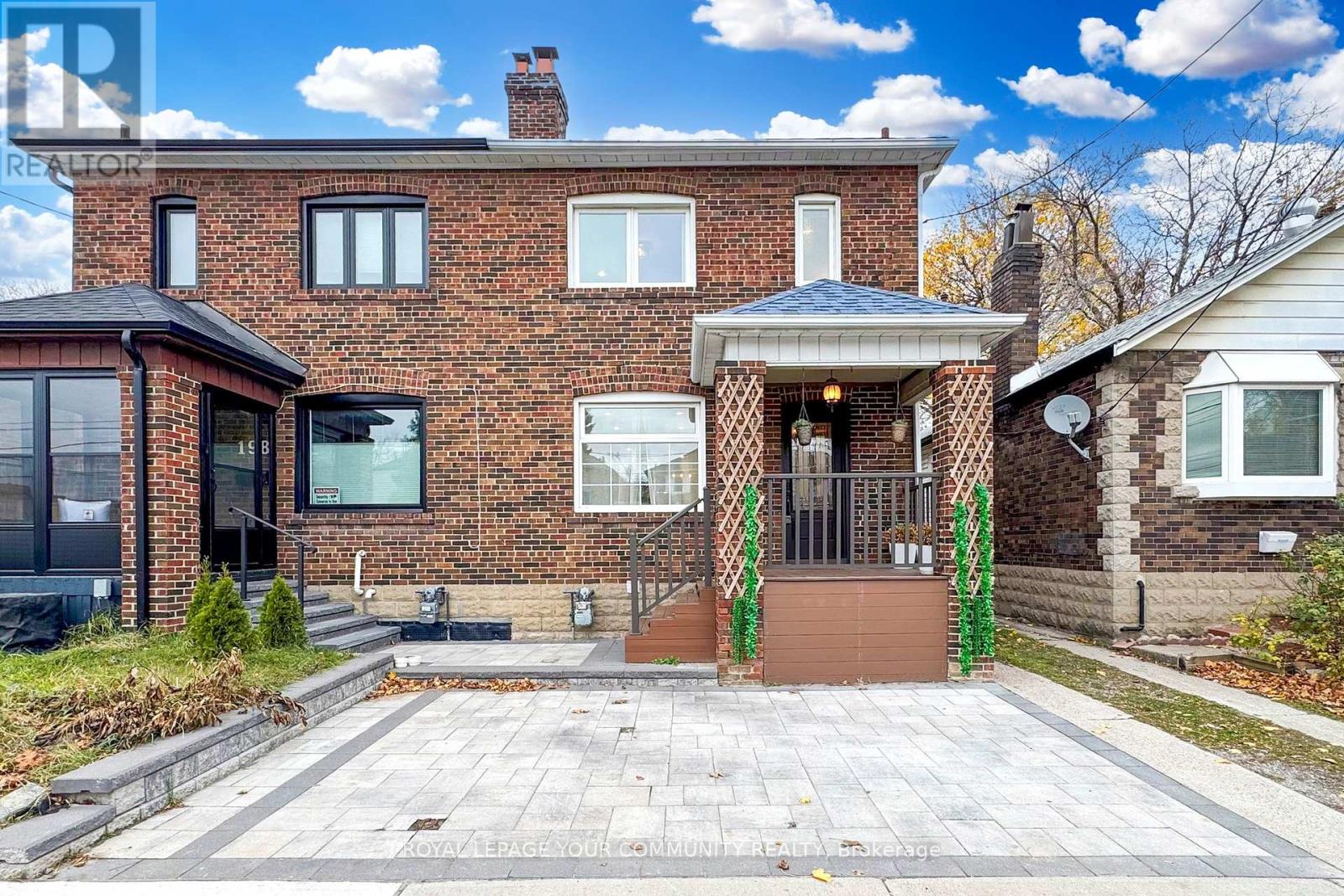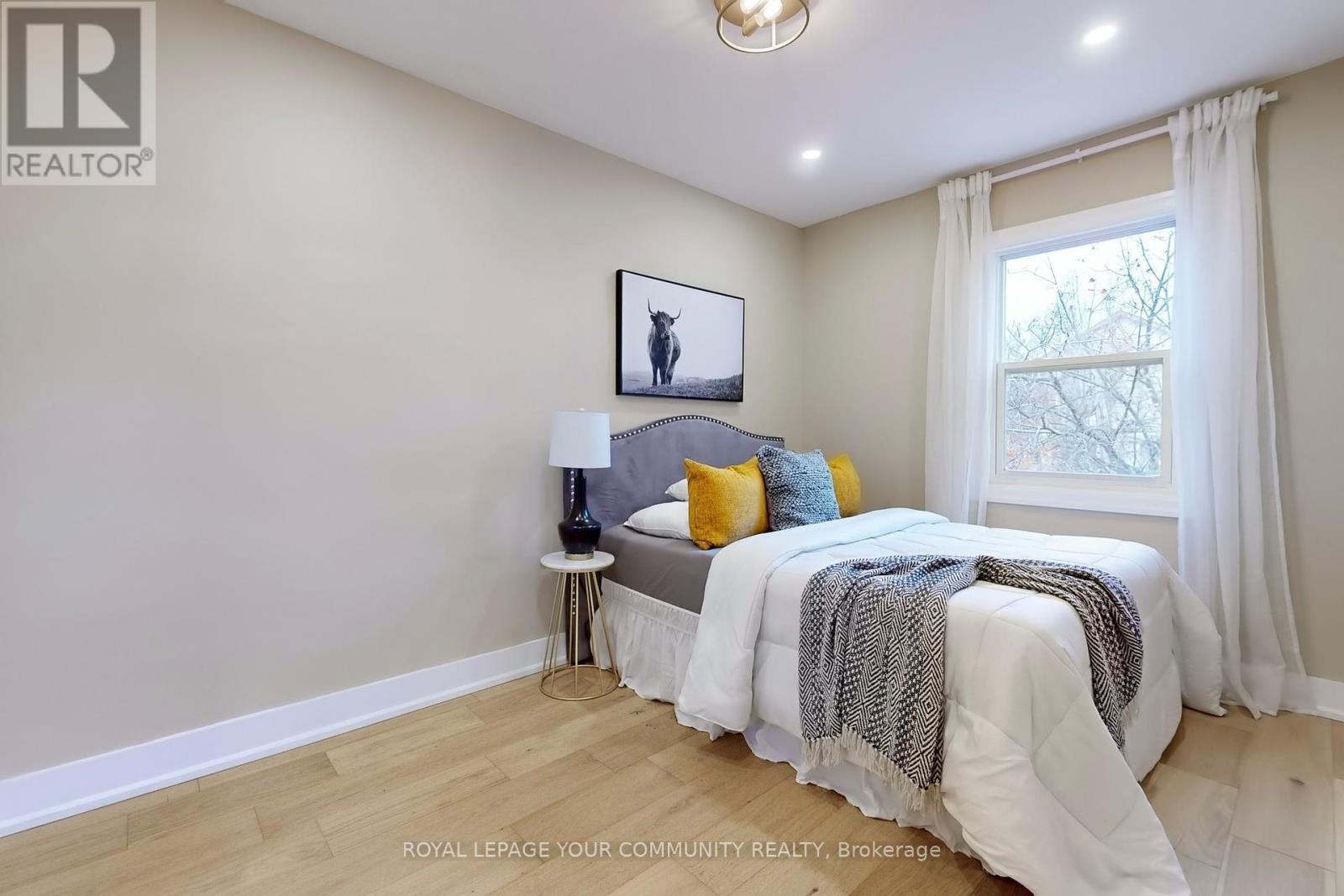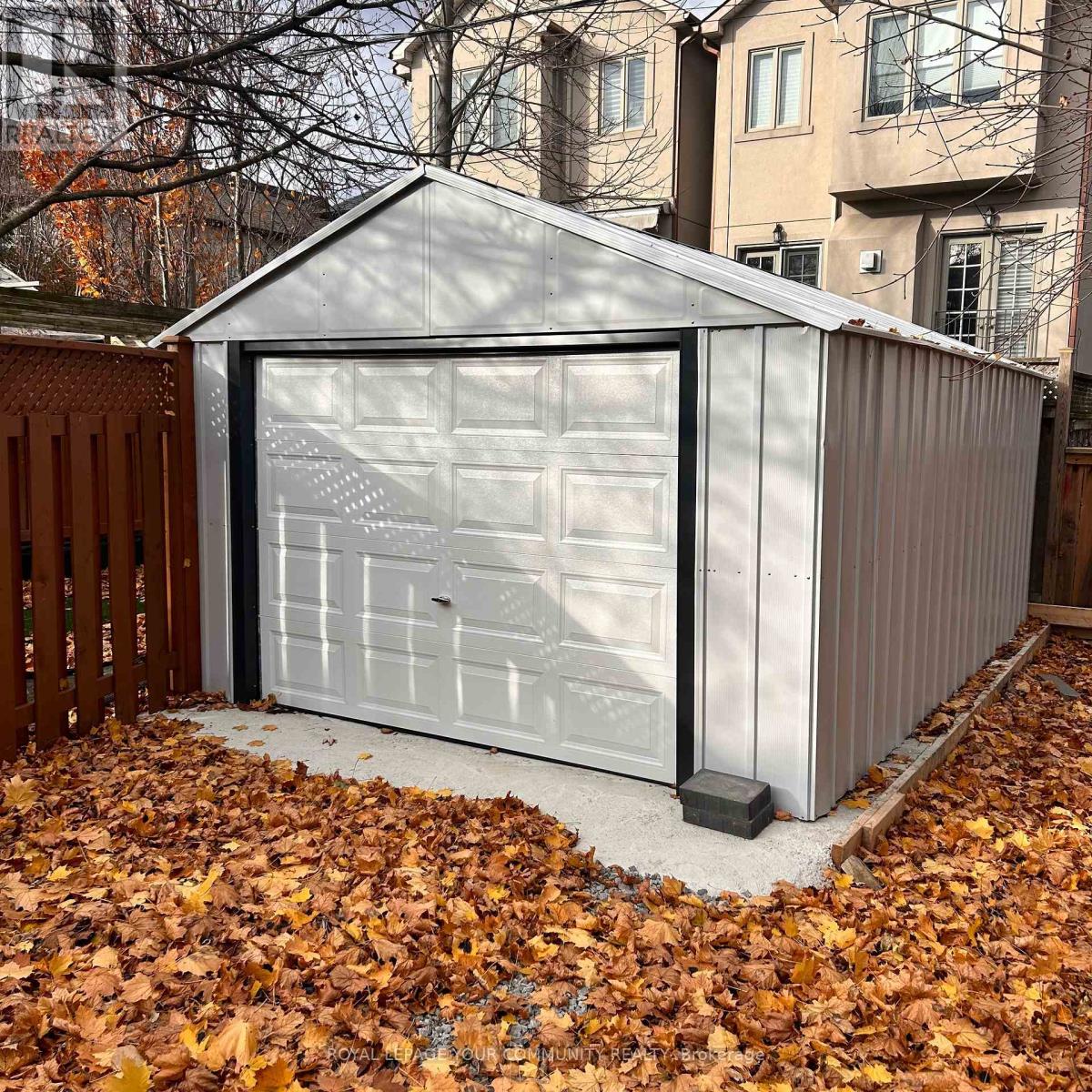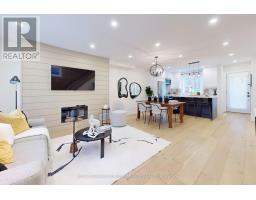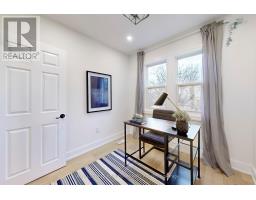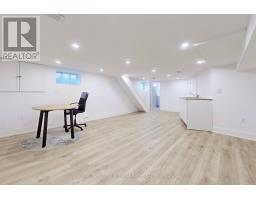196 Lawrence Avenue Toronto, Ontario M5M 1A8
$1,499,000
Stunning, Fully Renovated 3-Bedroom, 3 bathroom Semi-detached in the Heart of Lawrence Park,This meticulously maintained and beautifully updated home offers the best of modern living in one of Toronto's most desirable neighborhoods. Featuring a newly renovated basement (2021) with full waterproofing from the inside wall, this property is move-in ready and ideal for families or professionals seeking style and convenience.The main level boasts an open-concept layout, pot lights throughout, and a cozy fireplace in the living room for those relaxing evenings. The updated kitchen is a chefs dream, complete with quartz countertops, a chic backsplash, High End Alliances , and a walkout to a large deck (2022) overlooking a beautifully fenced backyardperfect for gatherings or quiet moments of relaxation.The second floor features a relaxing 4-piece bath and elegant engineered hardwood floors, continuing the home's modern aesthetic. The spacious deck, paired with a brand-new garage, offers additional space for entertainment or storage.Located steps away from top-rated schools like John Wanless P.S., Glenview Senior P.S., Lawrence Park Collegiate Institute, and Havergal College, this home is also a short walk to the subway, Yonge Street, and Avenue Road. With easy access to the 401, TTC, and a variety of fine dining and boutique shops, this property offers both convenience and luxury.Open House this Saturday and Sunday from 1 to 4 PM. Dont miss your chance to own this incredible home! **** EXTRAS **** enjoy walking to Yonge St Shops & Restaurants, Subway minutes away. Highly-Rated Schools; John Wanless PS, Lawrence Pk, Havergal, UCC (id:50886)
Property Details
| MLS® Number | C10957697 |
| Property Type | Single Family |
| Community Name | Lawrence Park South |
| AmenitiesNearBy | Hospital, Park, Public Transit, Schools |
| ParkingSpaceTotal | 2 |
Building
| BathroomTotal | 3 |
| BedroomsAboveGround | 3 |
| BedroomsTotal | 3 |
| Appliances | Dishwasher, Dryer, Range, Refrigerator, Stove, Washer |
| BasementDevelopment | Finished |
| BasementType | N/a (finished) |
| ConstructionStyleAttachment | Semi-detached |
| CoolingType | Central Air Conditioning |
| ExteriorFinish | Brick |
| FireplacePresent | Yes |
| FlooringType | Hardwood, Vinyl |
| FoundationType | Concrete |
| HalfBathTotal | 1 |
| HeatingFuel | Natural Gas |
| HeatingType | Forced Air |
| StoriesTotal | 2 |
| Type | House |
| UtilityWater | Municipal Water |
Parking
| Detached Garage |
Land
| Acreage | No |
| LandAmenities | Hospital, Park, Public Transit, Schools |
| Sewer | Sanitary Sewer |
| SizeDepth | 106 Ft |
| SizeFrontage | 21 Ft ,9 In |
| SizeIrregular | 21.75 X 106 Ft |
| SizeTotalText | 21.75 X 106 Ft |
Rooms
| Level | Type | Length | Width | Dimensions |
|---|---|---|---|---|
| Second Level | Primary Bedroom | 3.2 m | 4.01 m | 3.2 m x 4.01 m |
| Second Level | Bedroom 2 | 2.57 m | 3.84 m | 2.57 m x 3.84 m |
| Second Level | Bedroom 3 | 2.46 m | 2.67 m | 2.46 m x 2.67 m |
| Basement | Recreational, Games Room | 4.57 m | 6.48 m | 4.57 m x 6.48 m |
| Basement | Laundry Room | 2.13 m | 3.37 m | 2.13 m x 3.37 m |
| Flat | Dining Room | 4.29 m | 6.02 m | 4.29 m x 6.02 m |
| Flat | Living Room | 4.29 m | 6.02 m | 4.29 m x 6.02 m |
| Flat | Kitchen | 2.9 m | 2.69 m | 2.9 m x 2.69 m |
Utilities
| Sewer | Installed |
Interested?
Contact us for more information
Arash Najmeddini
Salesperson
8854 Yonge Street
Richmond Hill, Ontario L4C 0T4

