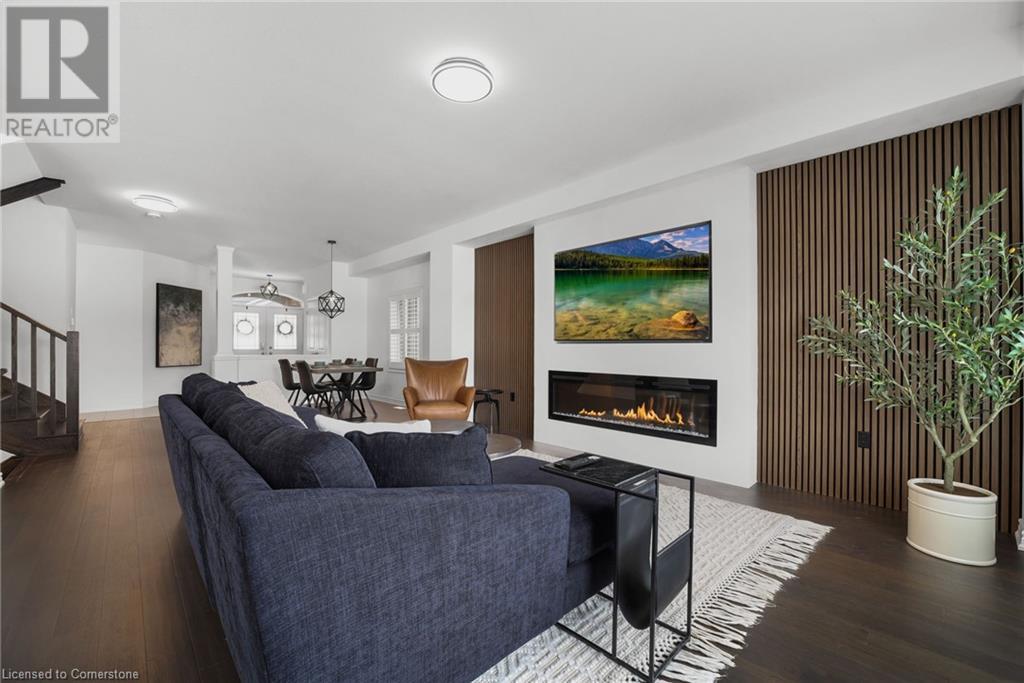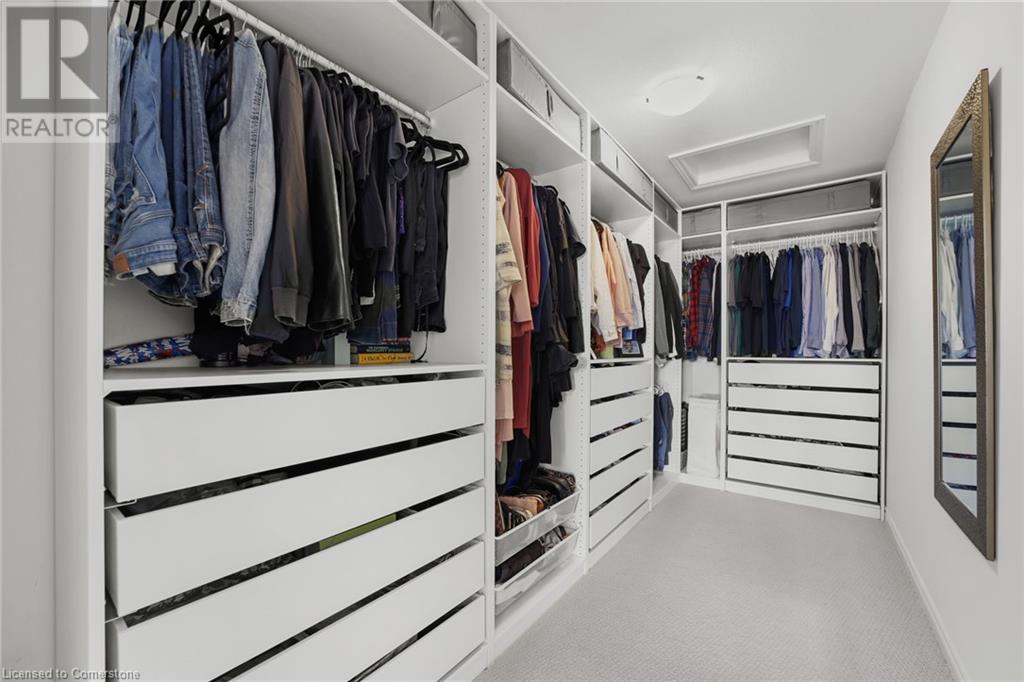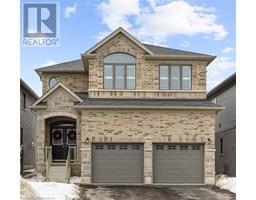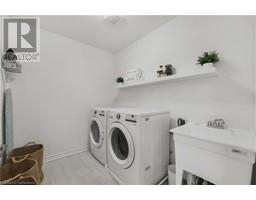196 Longboat Run West Brantford, Ontario N3T 0T1
$1,049,000
Stunning 2700+ Sq. Ft. Losani Home in Sought-After Brant West **A Must-See! ** Welcome to 196 Longboat Run West, a Losani-built masterpiece in Brant West, one of Brantfords most sought-after, family-friendly communities. This Woodside Traditional model offers over 2,700 sq. ft. of thoughtfully designed living space, blending luxury, comfort, and functionality for todays modern family. **Spacious & Elegant Living** -Step inside and experience a bright, open-concept layout, enhanced by soaring 9-ft ceilings and oversized windows that flood the space with natural light. With over **$50,000 in premium upgrades** including gleaming hardwood floors and a grand oak staircase, this home is a true showcase of quality craftsmanship. **Chefs Kitchen & Backyard Access** -Designed for both style and efficiency, the gourmet kitchen features: high-end stainless steel appliances, sleek cabinetry and quartz countertops, undermount double sink and ample workspace **Walk-in butlers pantry** for extra storage. Oversized sliding doors leading to your backyard. **Four Spacious Bedrooms Upstairs** generously sized bedrooms provide comfort and privacy for the entire family. The primary suite offers a large walk-in closet , spa-inspired five-piece ensuite with luxurious finishes. Two additional four-piece bathrooms including a Jack-and-Jill design, perfect for children or guests. **Prime Location with Exceptional Amenities** Located in the thriving Brant West community, this home is just minutes from scenic rolling hills and the Trans Canada Trail, top-rated schools, parks, shopping, and universities **Brand-new sports field** under development; including cricket, soccer, and multi-use facilities. A state-of-the-art community centre also coming soon. Brantfords vibrant downtown core, offering dining, entertainment, and essential services. **Don't miss out; book your showing today** (id:50886)
Property Details
| MLS® Number | 40711611 |
| Property Type | Single Family |
| Amenities Near By | Park, Playground, Schools |
| Community Features | Quiet Area, Community Centre |
| Features | Conservation/green Belt |
| Parking Space Total | 4 |
Building
| Bathroom Total | 4 |
| Bedrooms Above Ground | 4 |
| Bedrooms Total | 4 |
| Appliances | Dishwasher, Dryer, Microwave, Refrigerator, Washer, Gas Stove(s) |
| Architectural Style | 2 Level |
| Basement Development | Unfinished |
| Basement Type | Full (unfinished) |
| Constructed Date | 2024 |
| Construction Style Attachment | Detached |
| Cooling Type | Central Air Conditioning |
| Exterior Finish | Brick |
| Foundation Type | Poured Concrete |
| Half Bath Total | 1 |
| Heating Type | Forced Air |
| Stories Total | 2 |
| Size Interior | 2,745 Ft2 |
| Type | House |
| Utility Water | Municipal Water |
Parking
| Attached Garage |
Land
| Acreage | No |
| Land Amenities | Park, Playground, Schools |
| Sewer | Municipal Sewage System |
| Size Depth | 103 Ft |
| Size Frontage | 39 Ft |
| Size Total Text | Under 1/2 Acre |
| Zoning Description | Residential |
Rooms
| Level | Type | Length | Width | Dimensions |
|---|---|---|---|---|
| Second Level | 4pc Bathroom | Measurements not available | ||
| Second Level | 4pc Bathroom | Measurements not available | ||
| Second Level | Bedroom | 10'3'' x 11'5'' | ||
| Second Level | Bedroom | 10'3'' x 11'9'' | ||
| Second Level | Bedroom | 18'6'' x 10'9'' | ||
| Second Level | Full Bathroom | Measurements not available | ||
| Second Level | Primary Bedroom | 19'4'' x 18'6'' | ||
| Main Level | 2pc Bathroom | Measurements not available | ||
| Main Level | Breakfast | 14'1'' x 8'1'' | ||
| Main Level | Dining Room | 14'5'' x 11'8'' | ||
| Main Level | Living Room | 14'5'' x 17'3'' | ||
| Main Level | Kitchen | 14'6'' x 10'7'' |
https://www.realtor.ca/real-estate/28091060/196-longboat-run-west-brantford
Contact Us
Contact us for more information
Tricia Oldfield
Salesperson
5111 New Street Unit 104
Burlington, Ontario L7L 1V2
(905) 637-1700

























































