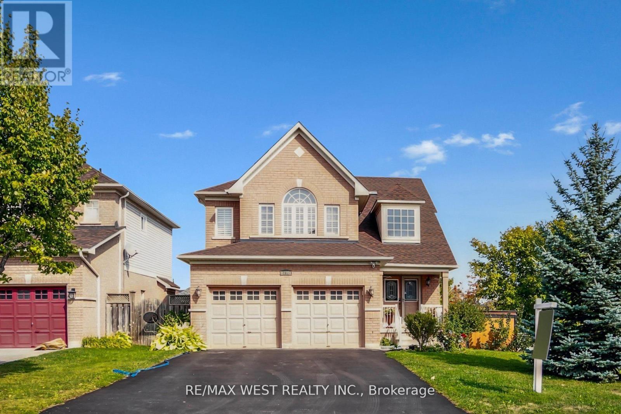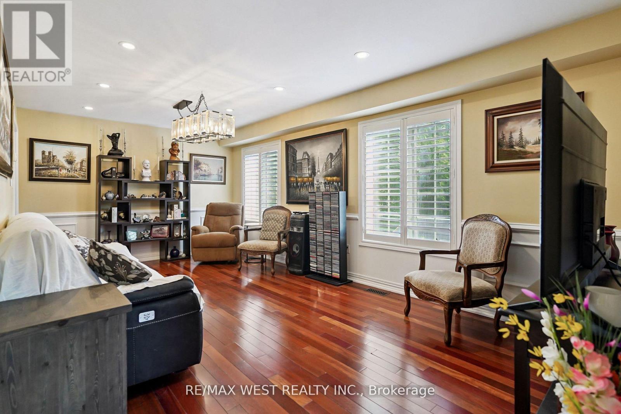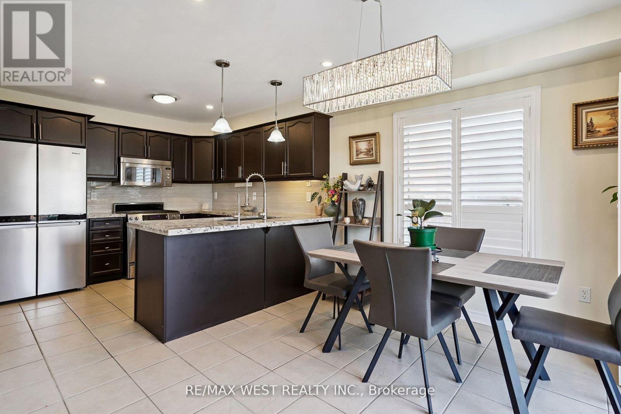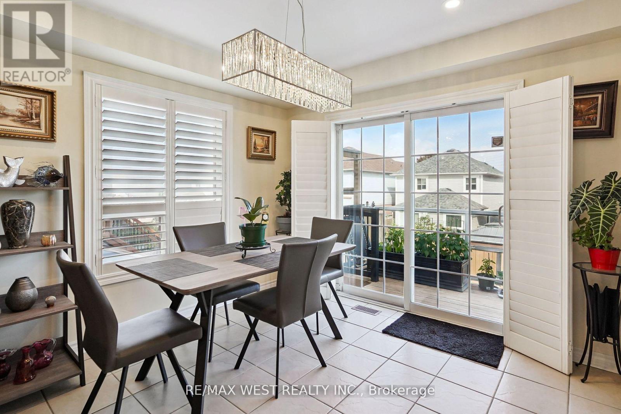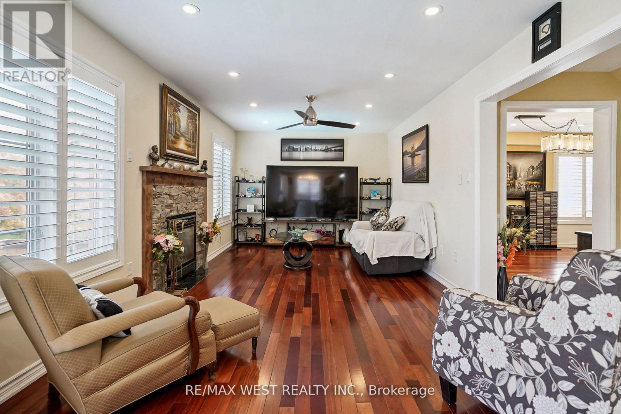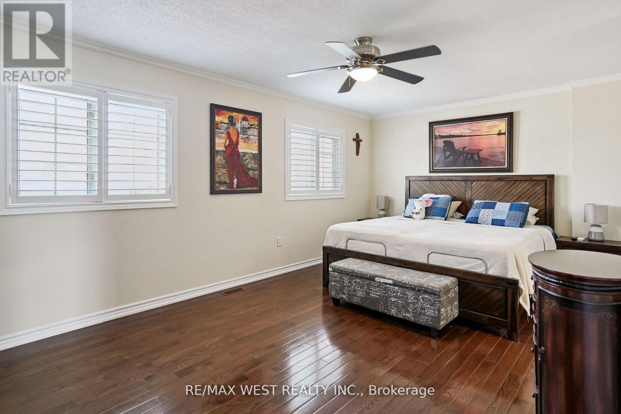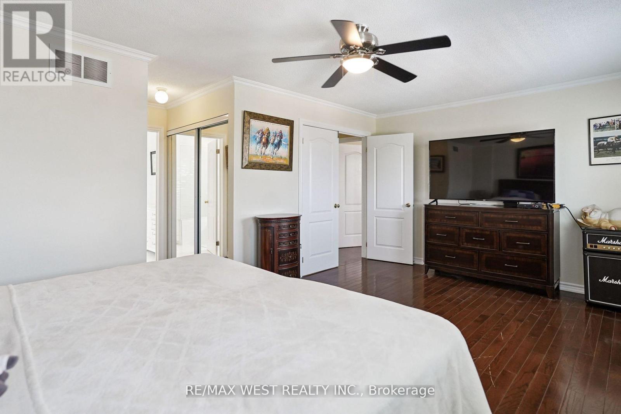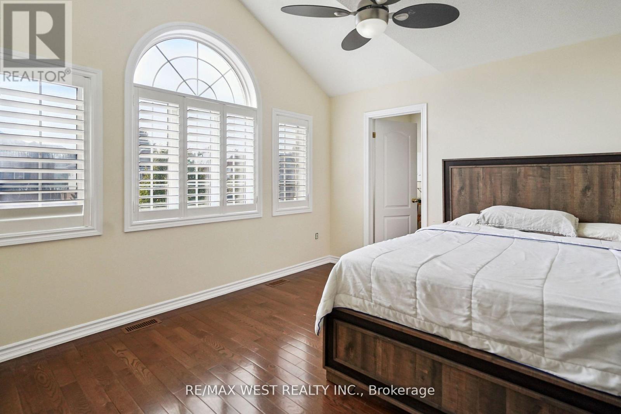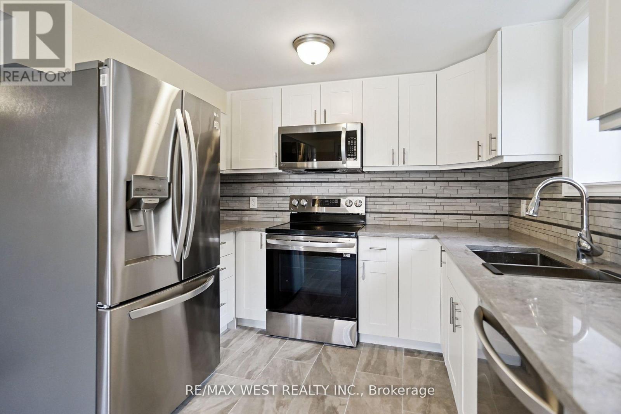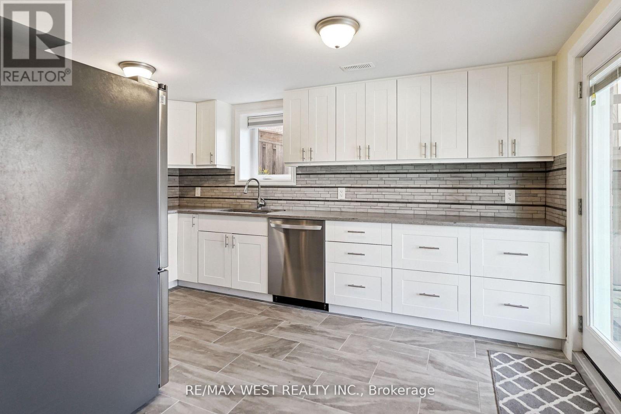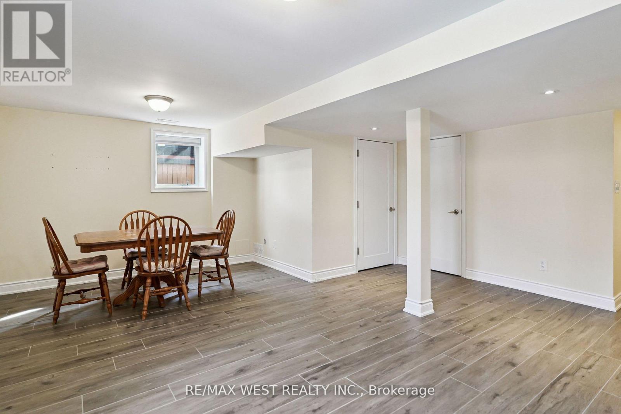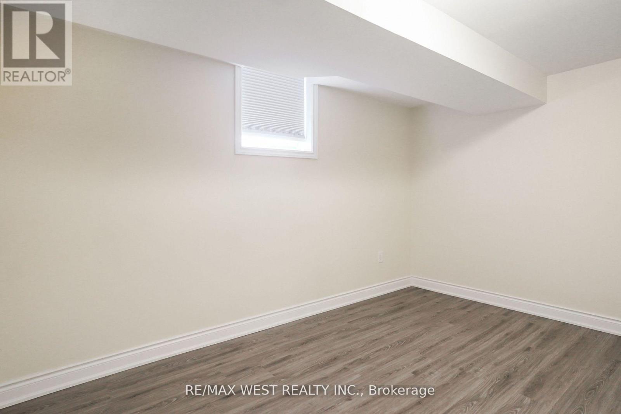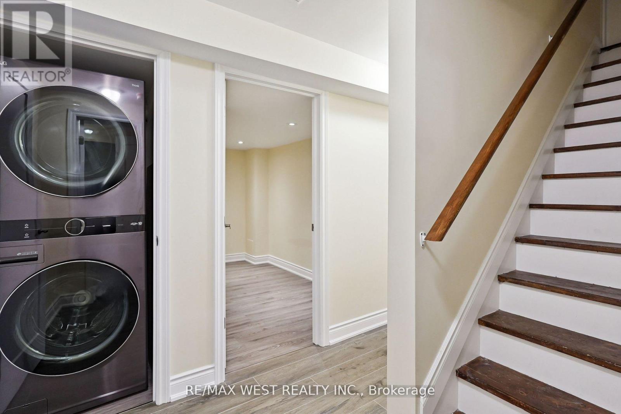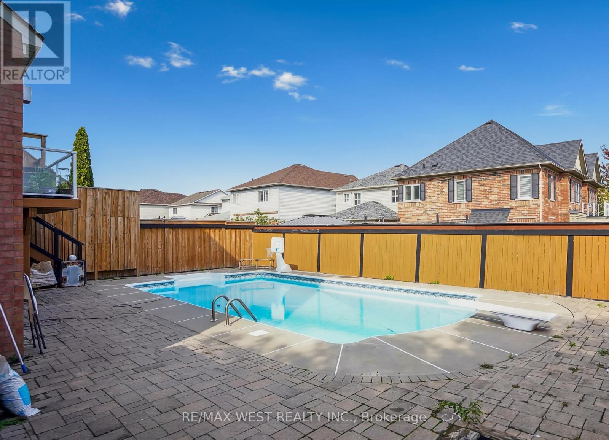196 Millburn Drive Clarington, Ontario L1C 5M1
$989,900
Stunning dual-family detached home on a sun-filled corner lot at 196 Millburn, ideally located close to parks, schools, shopping, and transit. Perfect for multi-generational living or investors, this home features over $150,000 in renovations completed in 2021 for the legal walkout basement apartment, creating a bright, fully self-contained unit with its own kitchen, bedroom, bath, and laundry ideal for extended family or rental income. The main level showcases a modern kitchen with quartz counters, stainless steel appliances, hardwood floors, gas fireplace, and convenient laundry with access to the double garage. Upstairs, the spacious primary retreat offers a walk-in closet and spa-like ensuite, with additional bedrooms featuring hardwood throughout. Finished with California shutters and pot lights, this home blends elegance, comfort, and flexibility in one exceptional package. (id:50886)
Property Details
| MLS® Number | E12468870 |
| Property Type | Single Family |
| Community Name | Bowmanville |
| Amenities Near By | Park, Public Transit, Schools |
| Community Features | Community Centre, School Bus |
| Equipment Type | Water Heater |
| Parking Space Total | 6 |
| Pool Type | Inground Pool |
| Rental Equipment Type | Water Heater |
| Structure | Shed |
Building
| Bathroom Total | 4 |
| Bedrooms Above Ground | 4 |
| Bedrooms Below Ground | 1 |
| Bedrooms Total | 5 |
| Amenities | Fireplace(s) |
| Appliances | Dishwasher, Dryer, Microwave, Hood Fan, Stove, Two Washers, Window Coverings, Refrigerator |
| Basement Development | Finished |
| Basement Features | Walk Out, Apartment In Basement |
| Basement Type | N/a (finished), N/a |
| Construction Style Attachment | Detached |
| Cooling Type | Central Air Conditioning |
| Exterior Finish | Brick, Vinyl Siding |
| Fireplace Present | Yes |
| Fireplace Total | 1 |
| Flooring Type | Hardwood, Laminate, Ceramic |
| Foundation Type | Concrete |
| Half Bath Total | 1 |
| Heating Fuel | Natural Gas |
| Heating Type | Forced Air |
| Stories Total | 2 |
| Size Interior | 2,000 - 2,500 Ft2 |
| Type | House |
| Utility Water | Municipal Water |
Parking
| Attached Garage | |
| Garage |
Land
| Acreage | No |
| Land Amenities | Park, Public Transit, Schools |
| Landscape Features | Landscaped |
| Sewer | Sanitary Sewer |
| Size Depth | 105 Ft |
| Size Frontage | 50 Ft ,2 In |
| Size Irregular | 50.2 X 105 Ft |
| Size Total Text | 50.2 X 105 Ft|under 1/2 Acre |
| Zoning Description | Legal Additional Dwelling Unit |
Rooms
| Level | Type | Length | Width | Dimensions |
|---|---|---|---|---|
| Second Level | Primary Bedroom | 5.6 m | 3.4 m | 5.6 m x 3.4 m |
| Second Level | Bedroom 2 | 3.9 m | 3.8 m | 3.9 m x 3.8 m |
| Second Level | Bedroom 3 | 3.8 m | 3.4 m | 3.8 m x 3.4 m |
| Second Level | Bedroom 4 | 3.4 m | 3 m | 3.4 m x 3 m |
| Lower Level | Kitchen | 4.2 m | 3.6 m | 4.2 m x 3.6 m |
| Lower Level | Bedroom 5 | 3.9 m | 3.1 m | 3.9 m x 3.1 m |
| Lower Level | Living Room | 5.1 m | 5 m | 5.1 m x 5 m |
| Main Level | Living Room | 6 m | 3.3 m | 6 m x 3.3 m |
| Main Level | Dining Room | 6 m | 3.3 m | 6 m x 3.3 m |
| Main Level | Family Room | 5.6 m | 3.3 m | 5.6 m x 3.3 m |
| Main Level | Kitchen | 3.2 m | 2.9 m | 3.2 m x 2.9 m |
| Main Level | Eating Area | 3.4 m | 3.1 m | 3.4 m x 3.1 m |
Utilities
| Cable | Available |
| Electricity | Available |
| Sewer | Available |
https://www.realtor.ca/real-estate/29003782/196-millburn-drive-clarington-bowmanville-bowmanville
Contact Us
Contact us for more information
Frank Leo
Broker
(416) 917-5466
www.youtube.com/embed/GnuC6hHH1cQ
www.getleo.com/
www.facebook.com/frankleoandassociates/?view_public_for=387109904730705
twitter.com/GetLeoTeam
www.linkedin.com/in/frank-leo-a9770445/
(416) 760-0600
(416) 760-0900

