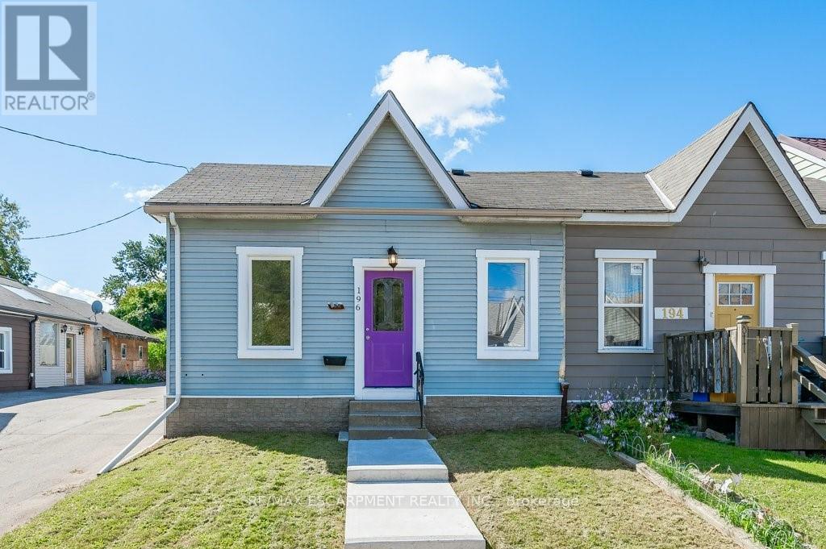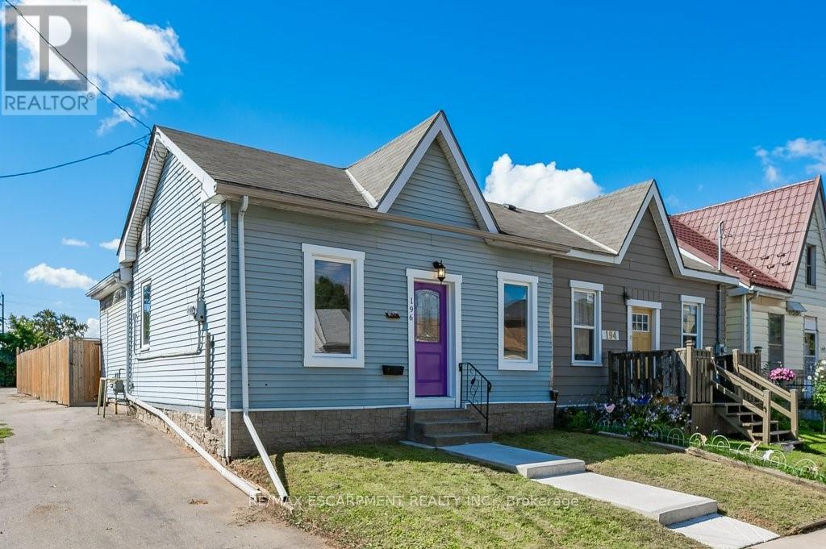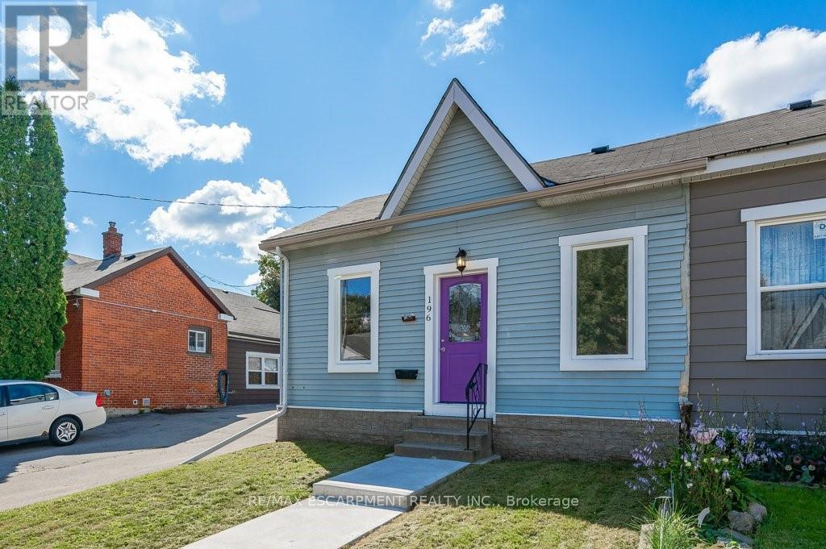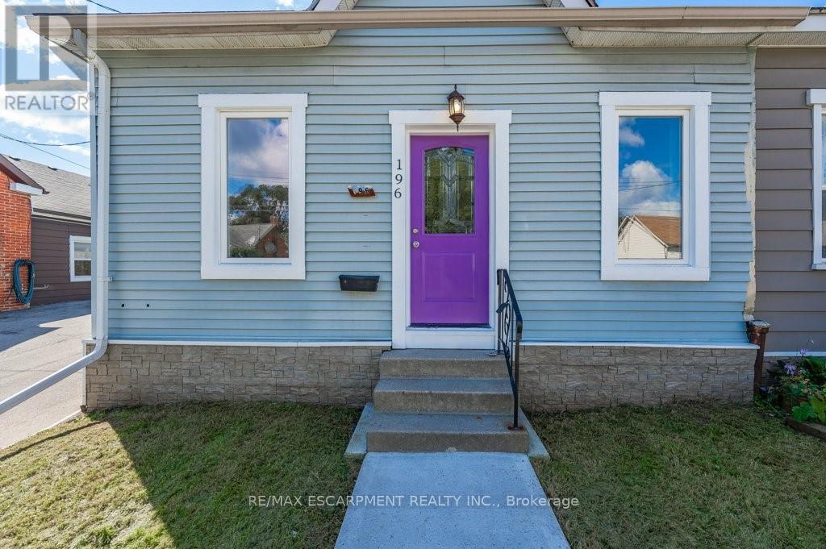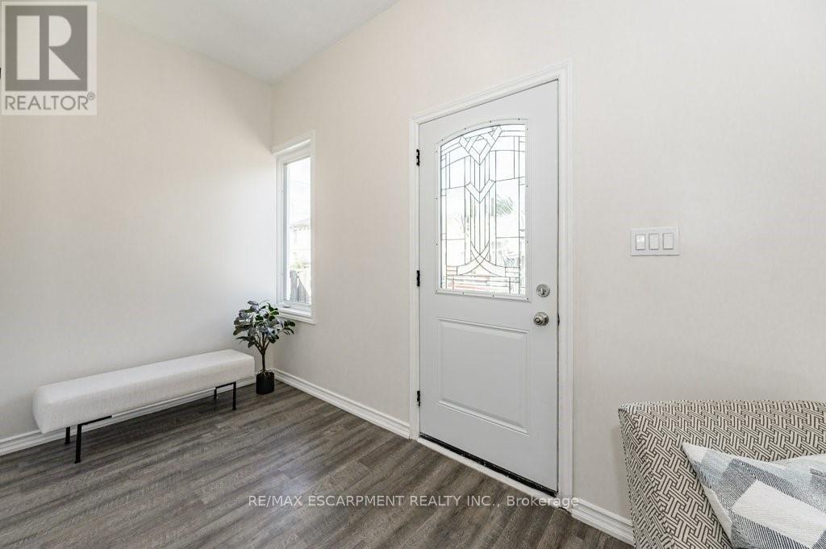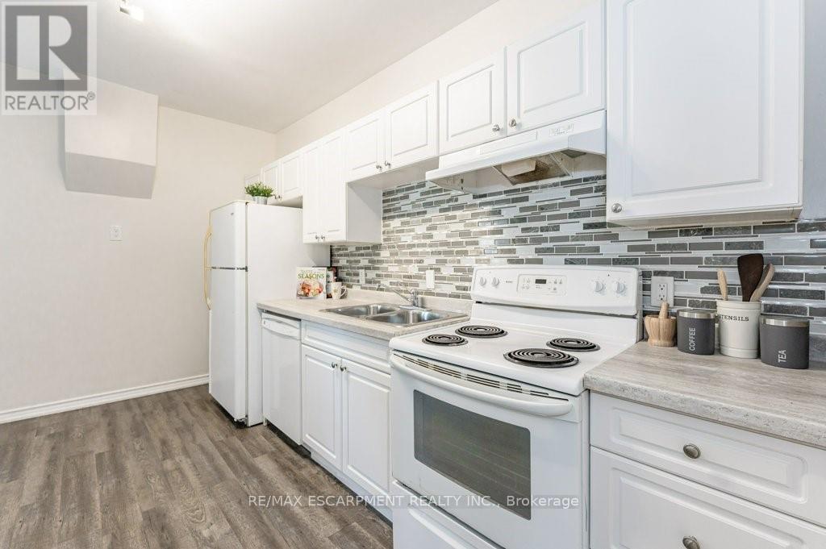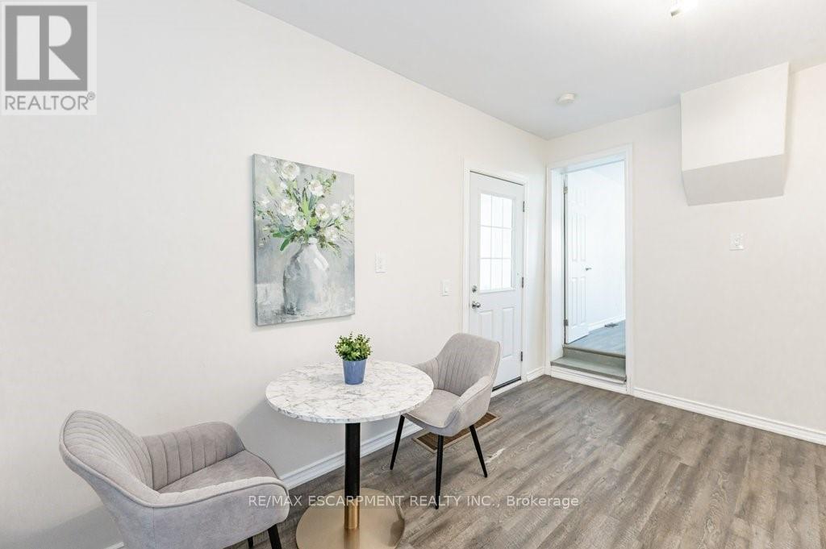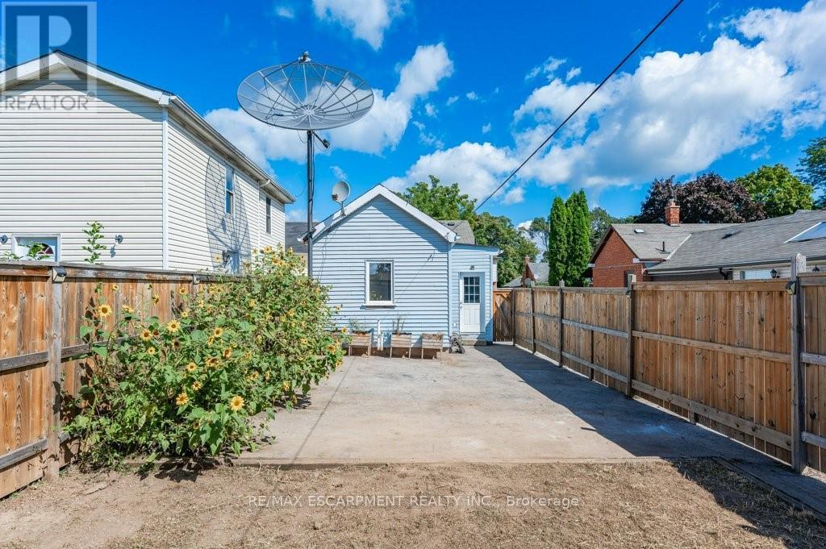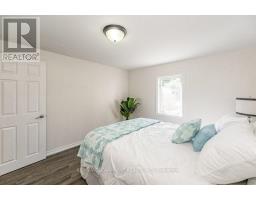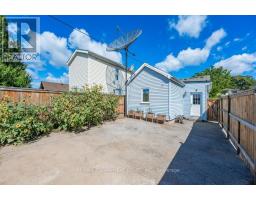196 Picton Street Hamilton, Ontario L8L 3W9
2 Bedroom
1 Bathroom
700 - 1,100 ft2
Bungalow
Forced Air
$400,000
Excellent opportunity for the first time buyer or investor. 24Ft X 146Ft lot gardeners R delight, part of the yard is fully fenced. Tall ceilings give a feeling of welcome and openness. Newly updated bathroom. eat in kitchen. close to waterfront trail and Go Station. (id:50886)
Property Details
| MLS® Number | X12137223 |
| Property Type | Single Family |
| Community Name | North End |
| Amenities Near By | Hospital, Marina, Park, Place Of Worship, Public Transit, Schools |
| Structure | Shed |
Building
| Bathroom Total | 1 |
| Bedrooms Above Ground | 2 |
| Bedrooms Total | 2 |
| Age | 100+ Years |
| Appliances | Water Meter, Dryer, Stove, Washer |
| Architectural Style | Bungalow |
| Construction Style Attachment | Semi-detached |
| Exterior Finish | Vinyl Siding |
| Foundation Type | Block |
| Heating Fuel | Natural Gas |
| Heating Type | Forced Air |
| Stories Total | 1 |
| Size Interior | 700 - 1,100 Ft2 |
| Type | House |
| Utility Water | Municipal Water |
Parking
| No Garage |
Land
| Acreage | No |
| Land Amenities | Hospital, Marina, Park, Place Of Worship, Public Transit, Schools |
| Sewer | Sanitary Sewer |
| Size Depth | 146 Ft ,3 In |
| Size Frontage | 23 Ft ,9 In |
| Size Irregular | 23.8 X 146.3 Ft |
| Size Total Text | 23.8 X 146.3 Ft|under 1/2 Acre |
Rooms
| Level | Type | Length | Width | Dimensions |
|---|---|---|---|---|
| Main Level | Bathroom | 1.5 m | 1.85 m | 1.5 m x 1.85 m |
| Main Level | Bedroom | 2.34 m | 3.15 m | 2.34 m x 3.15 m |
| Main Level | Foyer | 2.95 m | 1.8 m | 2.95 m x 1.8 m |
| Main Level | Kitchen | 2.97 m | 4.06 m | 2.97 m x 4.06 m |
| Main Level | Laundry Room | 1.55 m | 2.16 m | 1.55 m x 2.16 m |
| Main Level | Living Room | 3.38 m | 5.87 m | 3.38 m x 5.87 m |
| Main Level | Primary Bedroom | 3.15 m | 3.2 m | 3.15 m x 3.2 m |
Utilities
| Cable | Installed |
| Sewer | Installed |
https://www.realtor.ca/real-estate/28288574/196-picton-street-hamilton-north-end-north-end
Contact Us
Contact us for more information
Conrad Guy Zurini
Broker of Record
www.remaxescarpment.com/
RE/MAX Escarpment Realty Inc.
2180 Itabashi Way #4b
Burlington, Ontario L7M 5A5
2180 Itabashi Way #4b
Burlington, Ontario L7M 5A5
(905) 639-7676
(905) 681-9908
www.remaxescarpment.com/

