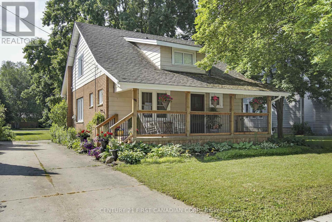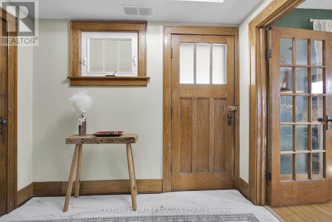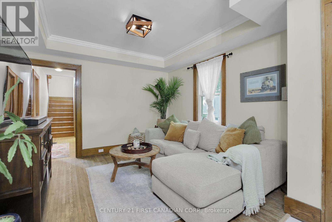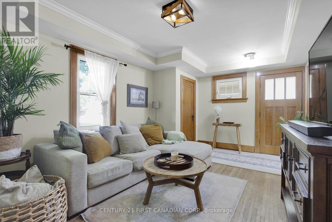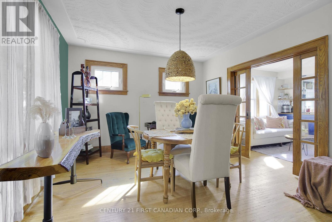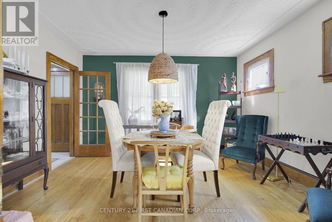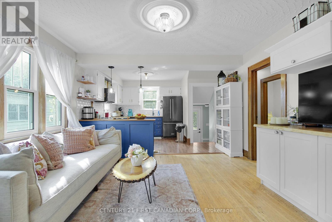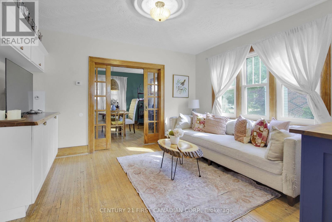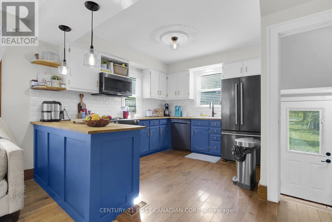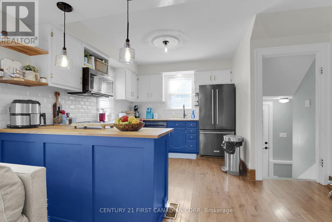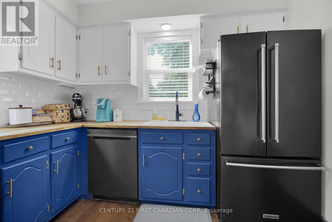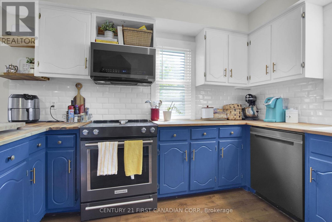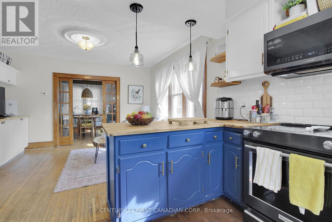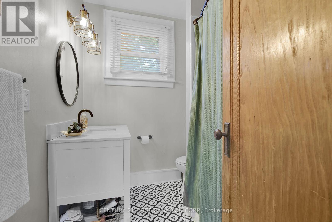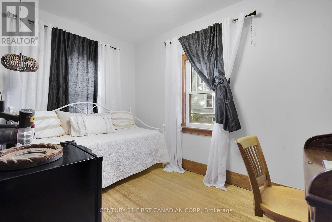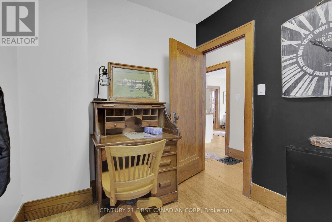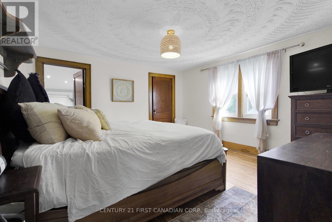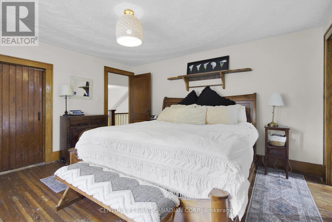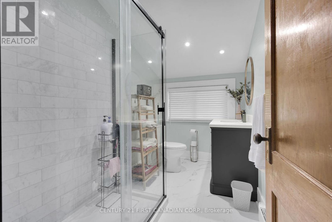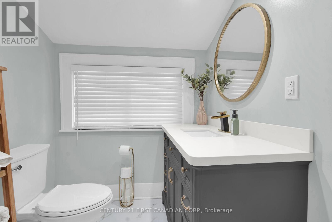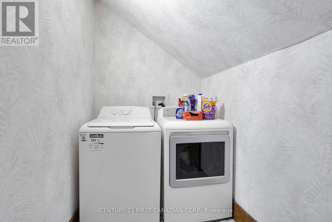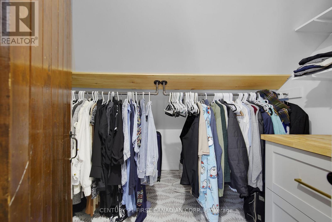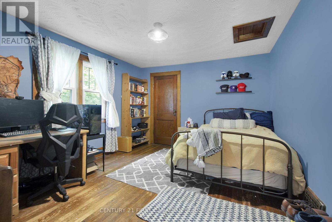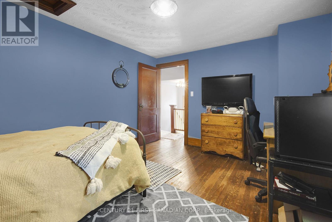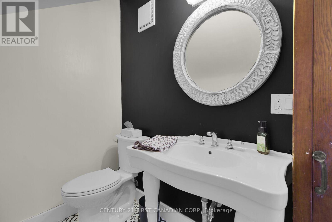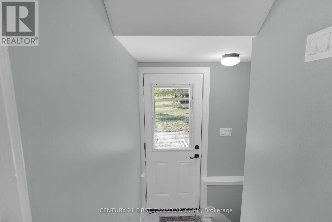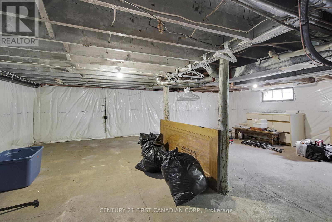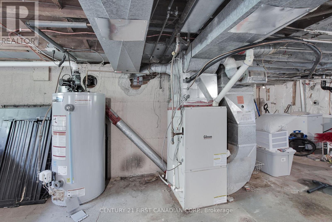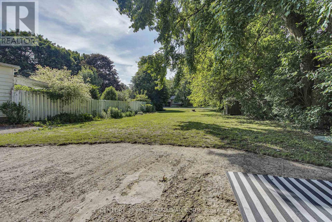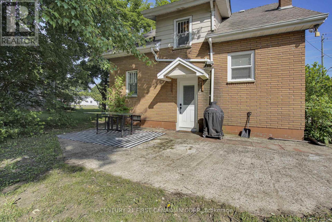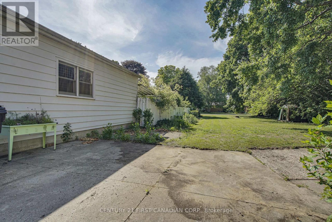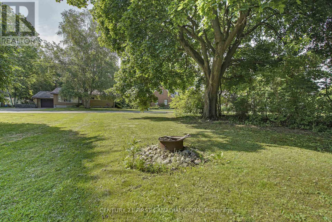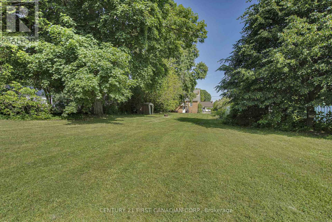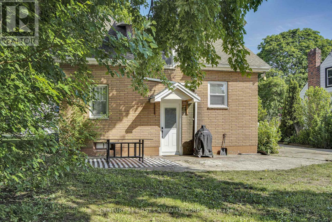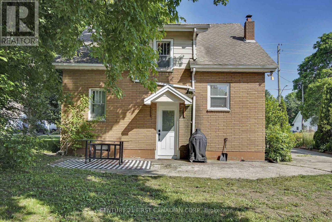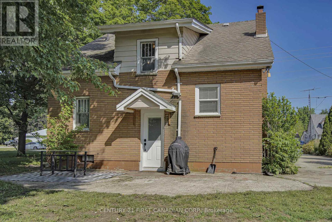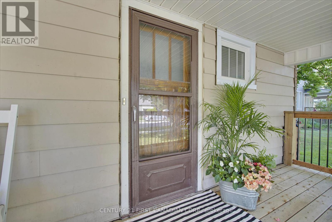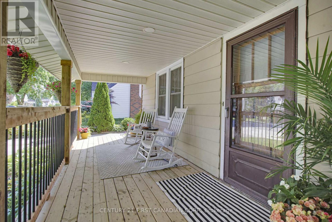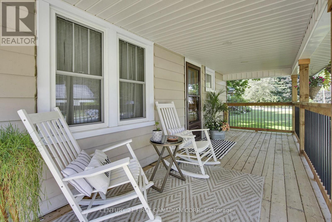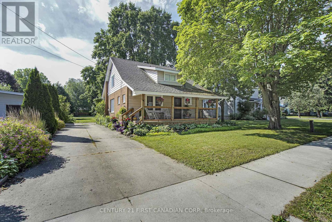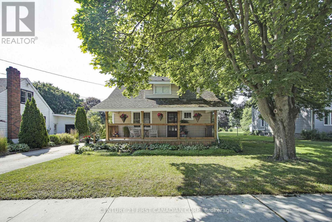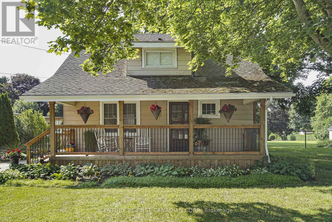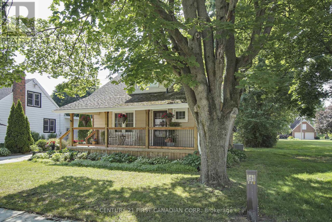196 Queen Street West Elgin, Ontario N0L 2C0
$469,900
A unique deep lot configuration with dual street frontages offering exciting potential for future builds like a second home, garden suite, garage, or workshop. Buyers are encouraged to verify zoning and development options with the Municipality of West Elgin planning department. This fine home blends timeless craftsmanship with modern convenience. Fridge, stove, dishwasher, washer, and gas dryer are included as per listing for a smooth transition. Featuring 1 + 2 bedrooms and 3 baths, the home boasts a new second-floor laundry room, new master ensuite and a walk-in closet for added comfort and practicality. Tasteful Interior renovations and updates add contemporary touches while preserving original charm. Enjoy your morning coffee on the full front covered porch, perfect for relaxing or entertaining. Located in Rodney, a welcoming West Elgin community, where there is peaceful small-town living and convenient highway transportation access to cities London/St. Thomas and Chatham and only minutes from Lake Erie marinas, beaches and parks. (id:50886)
Property Details
| MLS® Number | X12227092 |
| Property Type | Single Family |
| Community Name | Rodney |
| Amenities Near By | Beach, Golf Nearby, Hospital |
| Features | Flat Site, Dry, Paved Yard, Carpet Free |
| Parking Space Total | 3 |
| Structure | Deck, Patio(s) |
Building
| Bathroom Total | 3 |
| Bedrooms Above Ground | 3 |
| Bedrooms Total | 3 |
| Age | 51 To 99 Years |
| Appliances | Water Heater, Dishwasher, Dryer, Microwave, Stove, Washer, Refrigerator |
| Basement Type | Full |
| Construction Status | Insulation Upgraded |
| Construction Style Attachment | Detached |
| Cooling Type | Central Air Conditioning |
| Exterior Finish | Aluminum Siding, Brick |
| Fire Protection | Smoke Detectors |
| Flooring Type | Hardwood |
| Foundation Type | Poured Concrete |
| Half Bath Total | 3 |
| Heating Fuel | Natural Gas |
| Heating Type | Forced Air |
| Stories Total | 2 |
| Size Interior | 2,000 - 2,500 Ft2 |
| Type | House |
| Utility Water | Municipal Water |
Parking
| No Garage |
Land
| Acreage | No |
| Land Amenities | Beach, Golf Nearby, Hospital |
| Landscape Features | Landscaped |
| Sewer | Sanitary Sewer |
| Size Depth | 198 Ft |
| Size Frontage | 52 Ft ,6 In |
| Size Irregular | 52.5 X 198 Ft |
| Size Total Text | 52.5 X 198 Ft|under 1/2 Acre |
| Zoning Description | R1 |
Rooms
| Level | Type | Length | Width | Dimensions |
|---|---|---|---|---|
| Second Level | Bathroom | 3.3 m | 1.71 m | 3.3 m x 1.71 m |
| Second Level | Bedroom 2 | 4.14 m | 3.31 m | 4.14 m x 3.31 m |
| Second Level | Primary Bedroom | 4.27 m | 4.09 m | 4.27 m x 4.09 m |
| Second Level | Laundry Room | 1.44 m | 2.74 m | 1.44 m x 2.74 m |
| Main Level | Kitchen | 3.05 m | 2.98 m | 3.05 m x 2.98 m |
| Main Level | Family Room | 3.66 m | 3.96 m | 3.66 m x 3.96 m |
| Main Level | Dining Room | 3.59 m | 3.96 m | 3.59 m x 3.96 m |
| Main Level | Living Room | 4.74 m | 3.29 m | 4.74 m x 3.29 m |
| Main Level | Bedroom | 3.75 m | 2.31 m | 3.75 m x 2.31 m |
| Main Level | Bathroom | 2.07 m | 2.31 m | 2.07 m x 2.31 m |
Utilities
| Electricity | Installed |
| Sewer | Installed |
https://www.realtor.ca/real-estate/28481736/196-queen-street-west-elgin-rodney-rodney
Contact Us
Contact us for more information
Christine Hay
Broker
christine-hay.c21.ca/
(519) 768-1180
Curtis Hay
Salesperson
(519) 768-1180

