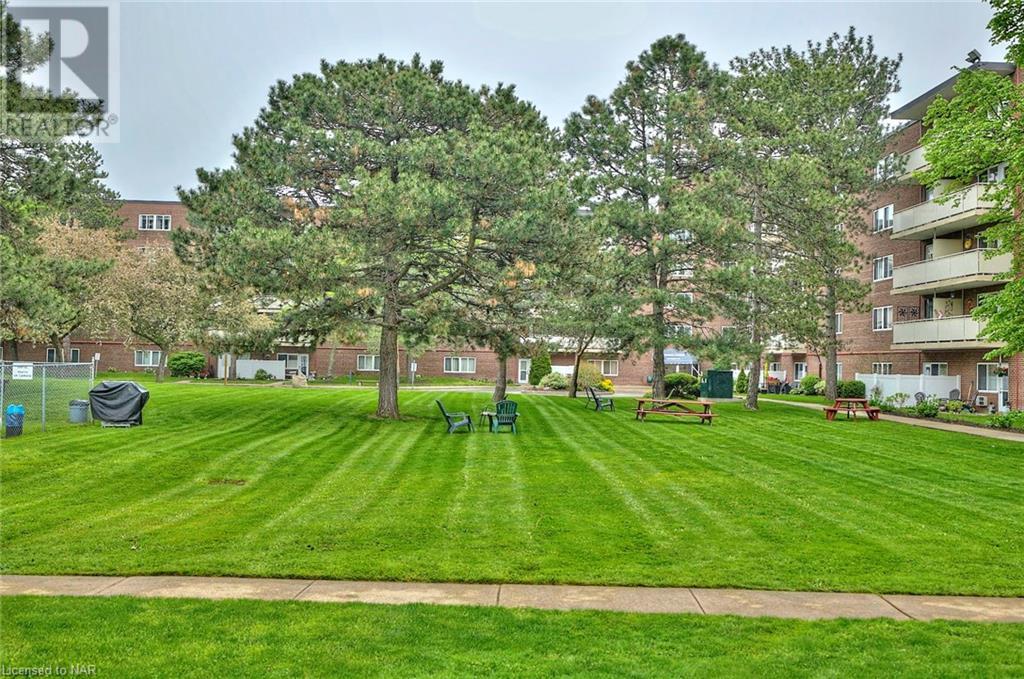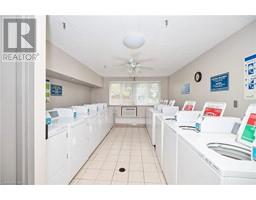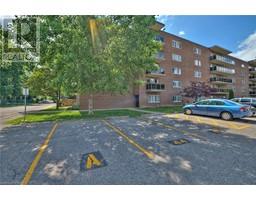196 Scott Street Unit# 201 St. Catharines, Ontario L2N 5T2
$359,000Maintenance, Insurance, Cable TV, Heat, Electricity, Landscaping, Water, Parking
$574.44 Monthly
Maintenance, Insurance, Cable TV, Heat, Electricity, Landscaping, Water, Parking
$574.44 MonthlyTurn-key move in ready 2 Bedroom condo in well maintained Scottview Gardens Building. Great location near public transit, quick highway access, and walking distance to shopping, restaurants and all amenities. This updated unit offers modern luxury vinyl flooring throughout, a well appointed kitchen with white cabinetry and plenty of counter space, a large living/dining area which leads to your private balcony. The spacious primary bedroom features a walk-in closet. Other features include: an updated 4pc bath, updated modern light fixtures, and freshly painted throughout. No shortage of amenities in this well-kept building including: an outdoor inground pool, locker, bicycle room, party room, workshop, coin-op laundry, an inviting lobby area, and plenty of visitor parking. (id:50886)
Property Details
| MLS® Number | 40644067 |
| Property Type | Single Family |
| AmenitiesNearBy | Park, Public Transit, Schools, Shopping |
| Features | Southern Exposure, Balcony, Laundry- Coin Operated |
| ParkingSpaceTotal | 1 |
| PoolType | Outdoor Pool |
| StorageType | Locker |
Building
| BathroomTotal | 1 |
| BedroomsAboveGround | 2 |
| BedroomsTotal | 2 |
| Amenities | Party Room |
| Appliances | Dishwasher, Microwave, Refrigerator, Stove |
| BasementType | None |
| ConstructedDate | 1985 |
| ConstructionStyleAttachment | Attached |
| CoolingType | Wall Unit |
| ExteriorFinish | Brick |
| Fixture | Ceiling Fans |
| HeatingType | Hot Water Radiator Heat |
| StoriesTotal | 1 |
| SizeInterior | 800 Sqft |
| Type | Apartment |
| UtilityWater | Municipal Water |
Land
| AccessType | Highway Access |
| Acreage | No |
| LandAmenities | Park, Public Transit, Schools, Shopping |
| Sewer | Municipal Sewage System |
| ZoningDescription | R4 |
Rooms
| Level | Type | Length | Width | Dimensions |
|---|---|---|---|---|
| Main Level | 4pc Bathroom | Measurements not available | ||
| Main Level | Bedroom | 10'10'' x 8'2'' | ||
| Main Level | Bedroom | 13'6'' x 10'8'' | ||
| Main Level | Kitchen | 9'0'' x 7'4'' | ||
| Main Level | Dining Room | 9'0'' x 8'3'' | ||
| Main Level | Living Room | 16'8'' x 11'0'' |
https://www.realtor.ca/real-estate/27392639/196-scott-street-unit-201-st-catharines
Interested?
Contact us for more information
Guy Gray
Salesperson
282 Geneva St
St. Catharines, Ontario L2N 2E8
Amadeo Deluca
Broker
282 Geneva St
St. Catharines, Ontario L2N 2E8

























































