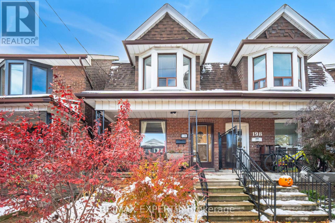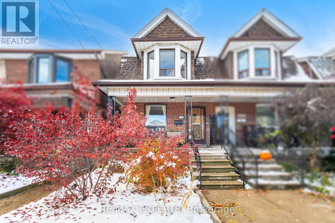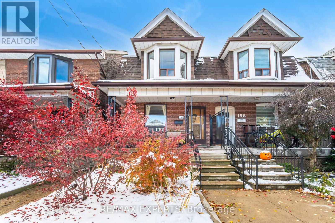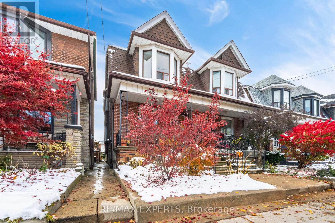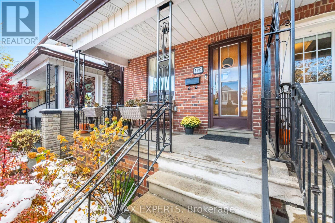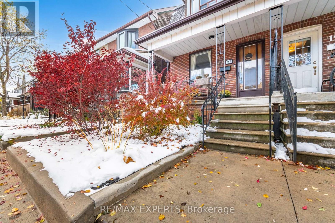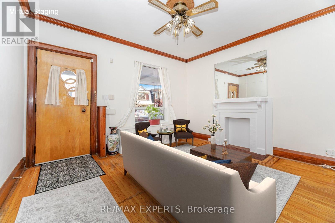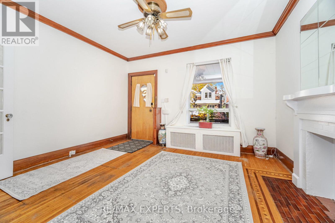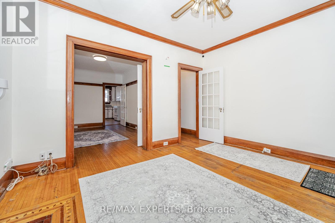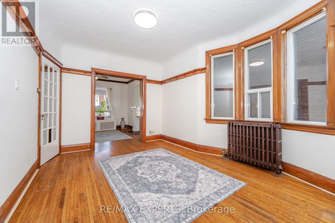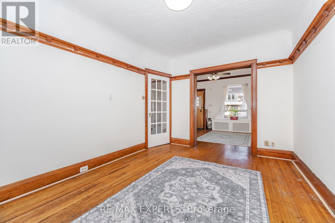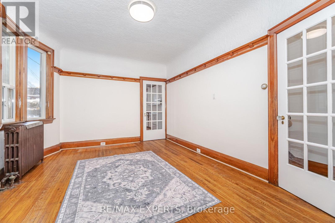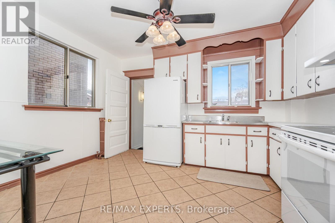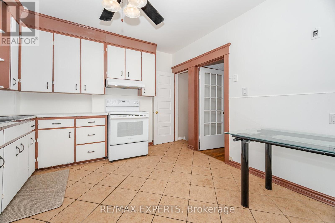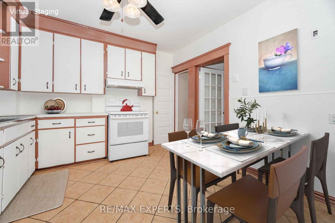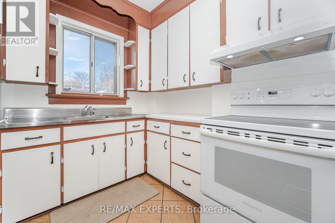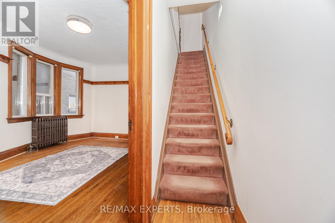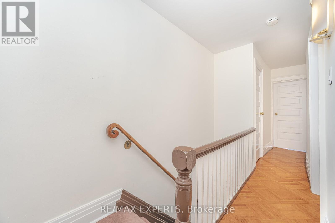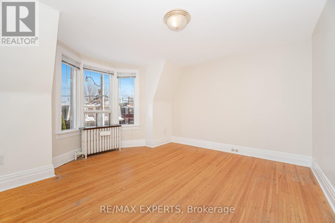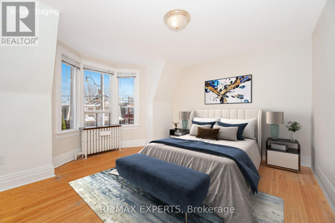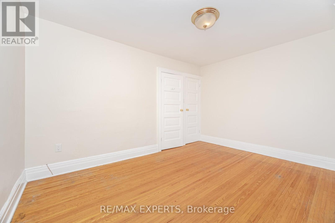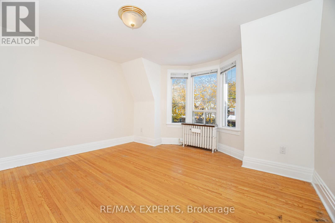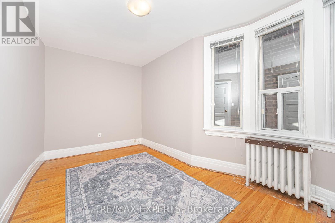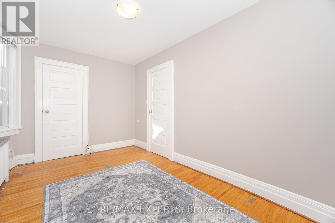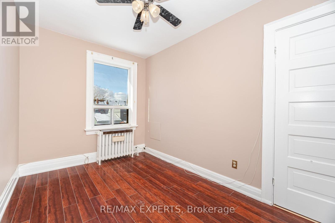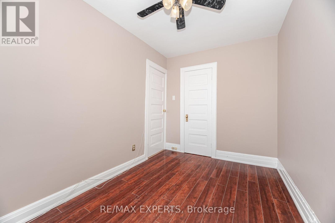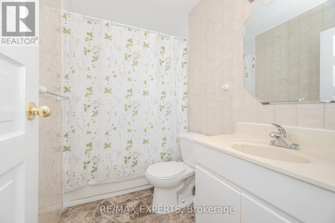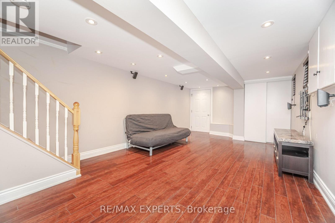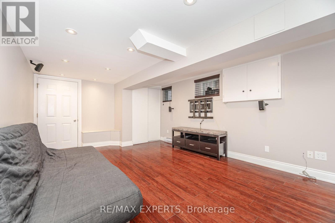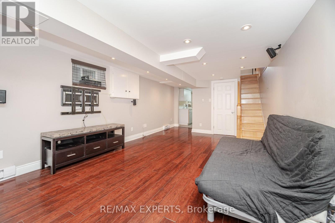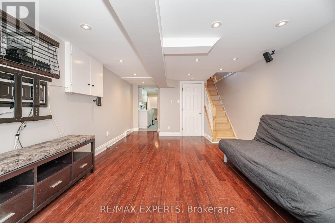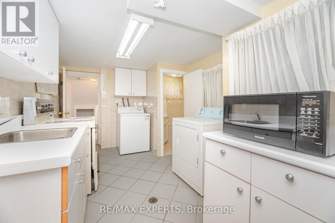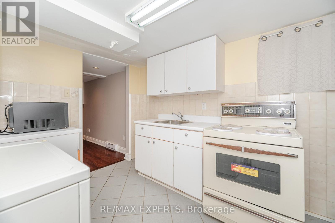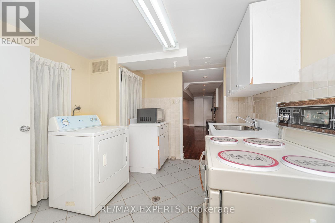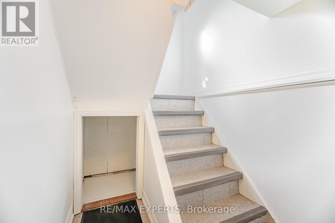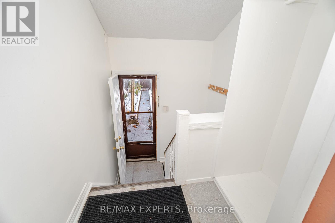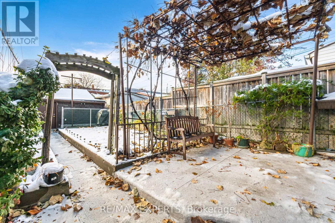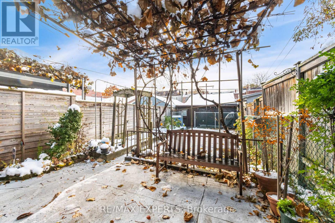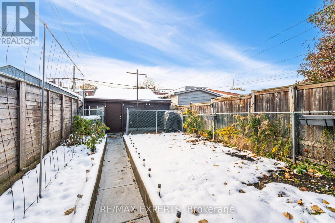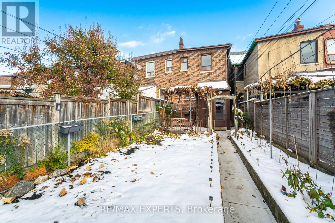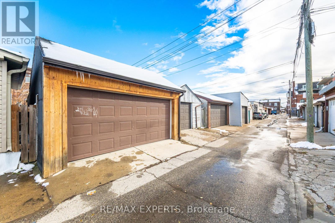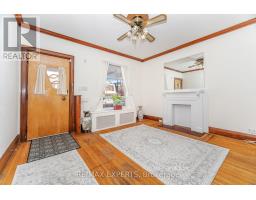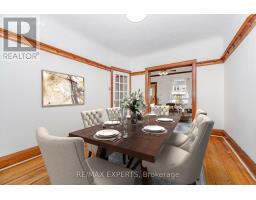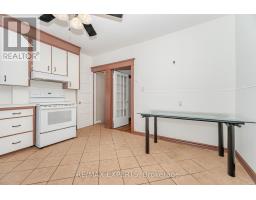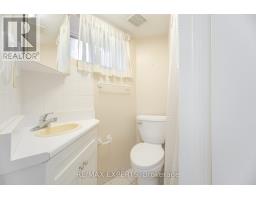196 Symington Avenue Toronto, Ontario M6P 3W6
3 Bedroom
2 Bathroom
1,100 - 1,500 ft2
Fireplace
Radiant Heat
$1,375,000
Welcome to 196 Symington Avenue, a beautifully maintained semi-detached home nestled in the heart of The Junction - one of Toronto's most vibrant and sought after neighbourhoods. This charming property features three bedrooms, two washrooms, and a finished basement equipped with a separate entrance, along with a detached double-car garage .Whether you're a growing family, a first-time home buyer, or investor, this is a rare opportunity you won't want to miss! (id:50886)
Property Details
| MLS® Number | W12544352 |
| Property Type | Single Family |
| Community Name | Dovercourt-Wallace Emerson-Junction |
| Features | Lane |
| Parking Space Total | 2 |
Building
| Bathroom Total | 2 |
| Bedrooms Above Ground | 3 |
| Bedrooms Total | 3 |
| Appliances | Water Heater, All, Window Coverings |
| Basement Development | Finished |
| Basement Features | Separate Entrance |
| Basement Type | N/a (finished), N/a |
| Construction Style Attachment | Semi-detached |
| Exterior Finish | Brick |
| Fireplace Present | Yes |
| Flooring Type | Hardwood, Tile |
| Foundation Type | Concrete |
| Heating Fuel | Oil |
| Heating Type | Radiant Heat |
| Stories Total | 2 |
| Size Interior | 1,100 - 1,500 Ft2 |
| Type | House |
| Utility Water | Municipal Water |
Parking
| Detached Garage | |
| Garage |
Land
| Acreage | No |
| Sewer | Sanitary Sewer |
| Size Depth | 125 Ft |
| Size Frontage | 16 Ft ,9 In |
| Size Irregular | 16.8 X 125 Ft |
| Size Total Text | 16.8 X 125 Ft |
Rooms
| Level | Type | Length | Width | Dimensions |
|---|---|---|---|---|
| Second Level | Primary Bedroom | 4.14 m | 3.75 m | 4.14 m x 3.75 m |
| Second Level | Bedroom 2 | 4.32 m | 2.6 m | 4.32 m x 2.6 m |
| Second Level | Bedroom 3 | 3.54 m | 2.29 m | 3.54 m x 2.29 m |
| Basement | Recreational, Games Room | Measurements not available | ||
| Basement | Kitchen | Measurements not available | ||
| Main Level | Living Room | 3.53 m | 4.07 m | 3.53 m x 4.07 m |
| Main Level | Dining Room | 3.5 m | 4.5 m | 3.5 m x 4.5 m |
| Main Level | Kitchen | 3.58 m | 4.08 m | 3.58 m x 4.08 m |
Contact Us
Contact us for more information
Christopher Domenic Jannetta
Salesperson
RE/MAX Experts
277 Cityview Blvd Unit 16
Vaughan, Ontario L4H 5A4
277 Cityview Blvd Unit 16
Vaughan, Ontario L4H 5A4
(905) 499-8800
www.remaxexperts.ca/

