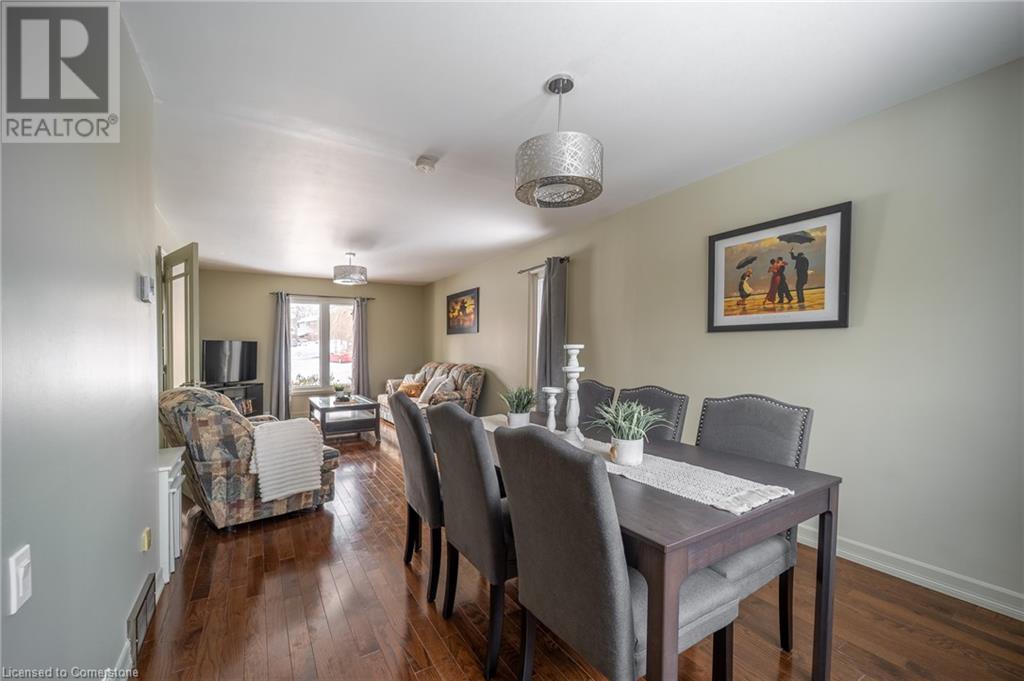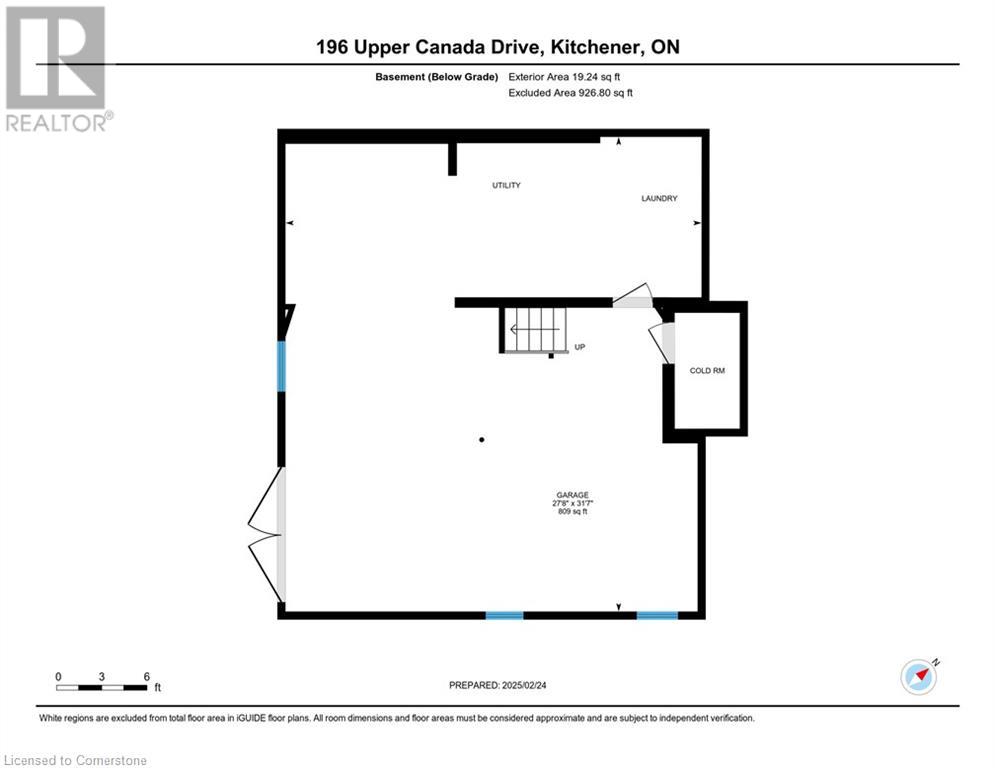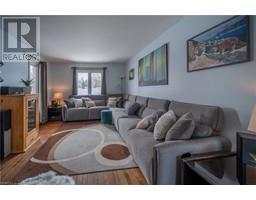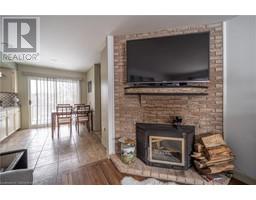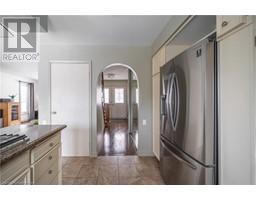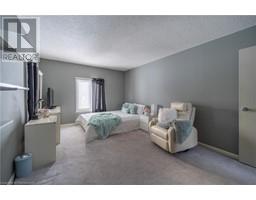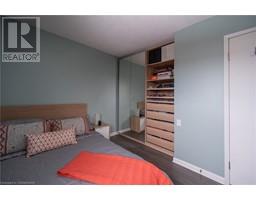196 Upper Canada Drive Kitchener, Ontario N2P 1E5
$969,900
Welcome to 196 Upper Canada Drive, a great family home and so much more! With a pie-shaped lot that backs onto a green space, the walkout basement with separate entrance offers in-law suite potential. Or for the hobbyist, the double doors and extra wide access would make that lower level the ideal workshop of any kind… all of this in addition to the attached double car garage, another great space for any of your needs. Inside you’ll find a well finished and lovingly maintained two-storey home of close to 2,000 square feet, complete with four bedrooms, three bathrooms, and a chef’s delight kitchen that features built-in appliances including a separate gas range, built-in oven, dishwasher, tons of floor space and cabinets and more! Warm up next to the wood-burning fireplace in the family room while the kids play nearby in the living room - all located on the main floor level, along with the separate dining room. Upstairs are four generously sized bedrooms, with the primary bedroom featuring a four piece ensuite. This home is conveniently located just minutes from the 401 and Conestoga College, and is walking distance to Pioneer Park Library, Community Centre, and the newly built shopping plaza that features all the amenities you’ll need! Visit this fantastic and unique property today, and start imagining the possibilities! (id:50886)
Property Details
| MLS® Number | 40700939 |
| Property Type | Single Family |
| Amenities Near By | Park, Playground, Public Transit, Schools, Shopping |
| Communication Type | High Speed Internet |
| Community Features | Quiet Area, Community Centre |
| Equipment Type | None |
| Features | Ravine, Backs On Greenbelt, Conservation/green Belt, Automatic Garage Door Opener |
| Parking Space Total | 8 |
| Pool Type | Above Ground Pool |
| Rental Equipment Type | None |
| Structure | Shed |
Building
| Bathroom Total | 3 |
| Bedrooms Above Ground | 4 |
| Bedrooms Total | 4 |
| Appliances | Central Vacuum, Dishwasher, Dryer, Oven - Built-in, Refrigerator, Water Softener, Washer, Range - Gas, Hood Fan, Window Coverings, Garage Door Opener |
| Architectural Style | 2 Level |
| Basement Development | Partially Finished |
| Basement Type | Full (partially Finished) |
| Construction Style Attachment | Detached |
| Cooling Type | Central Air Conditioning |
| Exterior Finish | Brick |
| Fire Protection | Smoke Detectors, Alarm System |
| Fireplace Fuel | Wood |
| Fireplace Present | Yes |
| Fireplace Total | 1 |
| Fireplace Type | Other - See Remarks |
| Half Bath Total | 1 |
| Heating Fuel | Natural Gas |
| Heating Type | Forced Air |
| Stories Total | 2 |
| Size Interior | 1,988 Ft2 |
| Type | House |
| Utility Water | Municipal Water |
Parking
| Attached Garage |
Land
| Access Type | Road Access, Highway Access |
| Acreage | No |
| Land Amenities | Park, Playground, Public Transit, Schools, Shopping |
| Sewer | Municipal Sewage System |
| Size Depth | 130 Ft |
| Size Frontage | 40 Ft |
| Size Total Text | Under 1/2 Acre |
| Zoning Description | R4 |
Rooms
| Level | Type | Length | Width | Dimensions |
|---|---|---|---|---|
| Second Level | 4pc Bathroom | 8'7'' x 5'7'' | ||
| Second Level | 3pc Bathroom | 8'2'' x 7'9'' | ||
| Second Level | Bedroom | 12'6'' x 10'5'' | ||
| Second Level | Bedroom | 13'2'' x 12'3'' | ||
| Second Level | Bedroom | 16'1'' x 11'1'' | ||
| Second Level | Primary Bedroom | 16'11'' x 15'4'' | ||
| Lower Level | Laundry Room | Measurements not available | ||
| Lower Level | Recreation Room | 31'7'' x 27'8'' | ||
| Main Level | 2pc Bathroom | 5'10'' x 3'9'' | ||
| Main Level | Family Room | 16'6'' x 11'1'' | ||
| Main Level | Dinette | 11'6'' x 6'7'' | ||
| Main Level | Kitchen | 11'1'' x 10'3'' | ||
| Main Level | Dining Room | 10'5'' x 10'6'' | ||
| Main Level | Living Room | 17'7'' x 11'6'' | ||
| Main Level | Foyer | 14'4'' x 8'6'' |
Utilities
| Cable | Available |
| Electricity | Available |
| Natural Gas | Available |
| Telephone | Available |
https://www.realtor.ca/real-estate/27946775/196-upper-canada-drive-kitchener
Contact Us
Contact us for more information
Matthew Davey
Salesperson
(519) 740-6403
4-471 Hespeler Rd.
Cambridge, Ontario N1R 6J2
(519) 621-2000
(519) 740-6403
Lisa Hube
Salesperson
(519) 740-6402
www.homesincambridge.com/
4-471 Hespeler Rd Unit 4 (Upper)
Cambridge, Ontario N1R 6J2
(519) 621-2000
(519) 740-6402



















