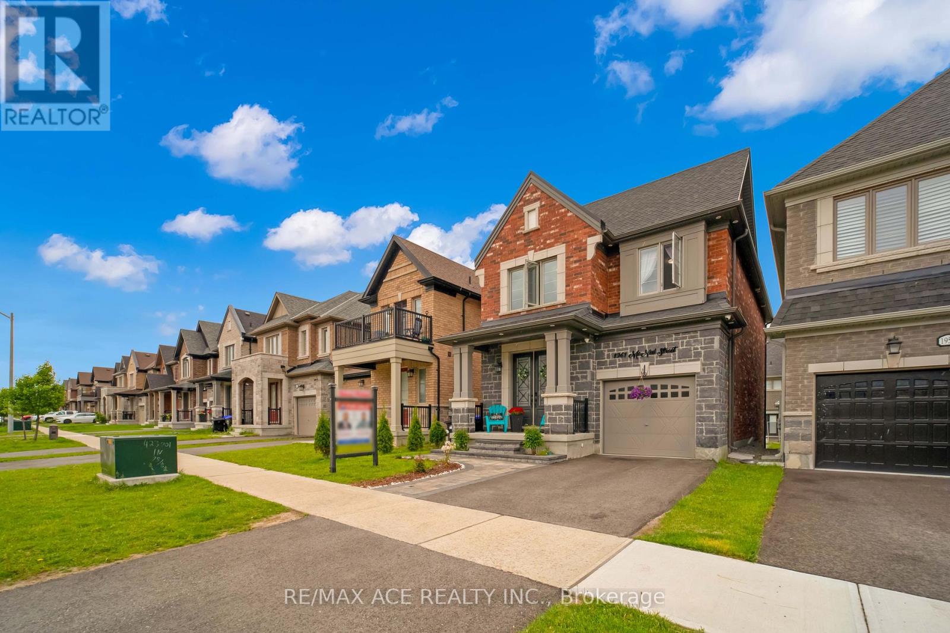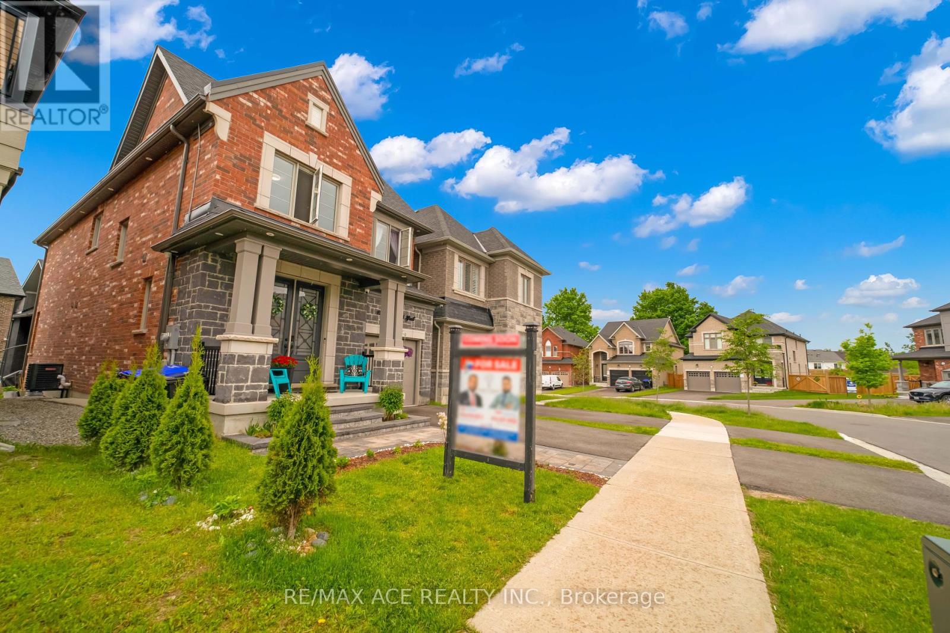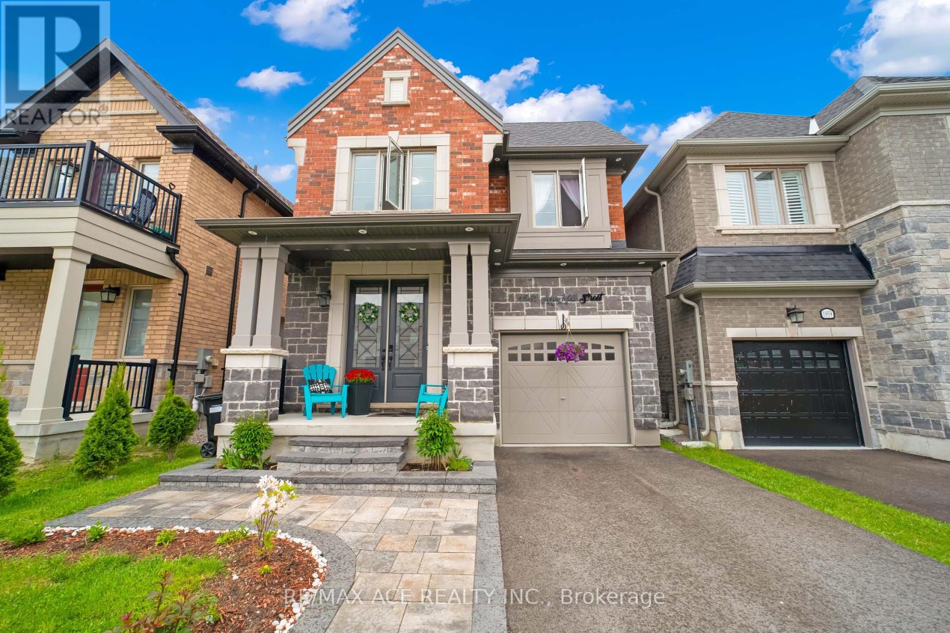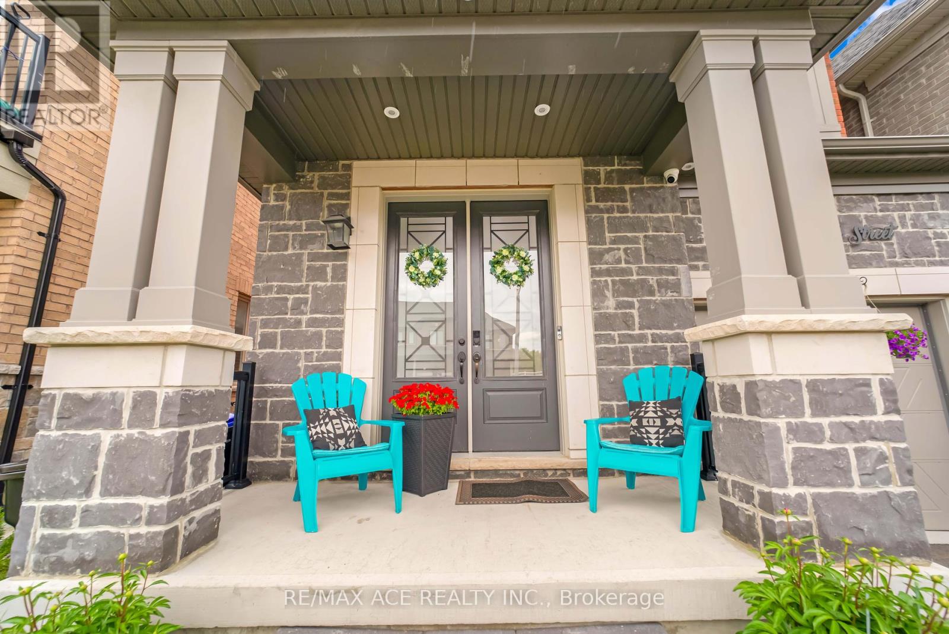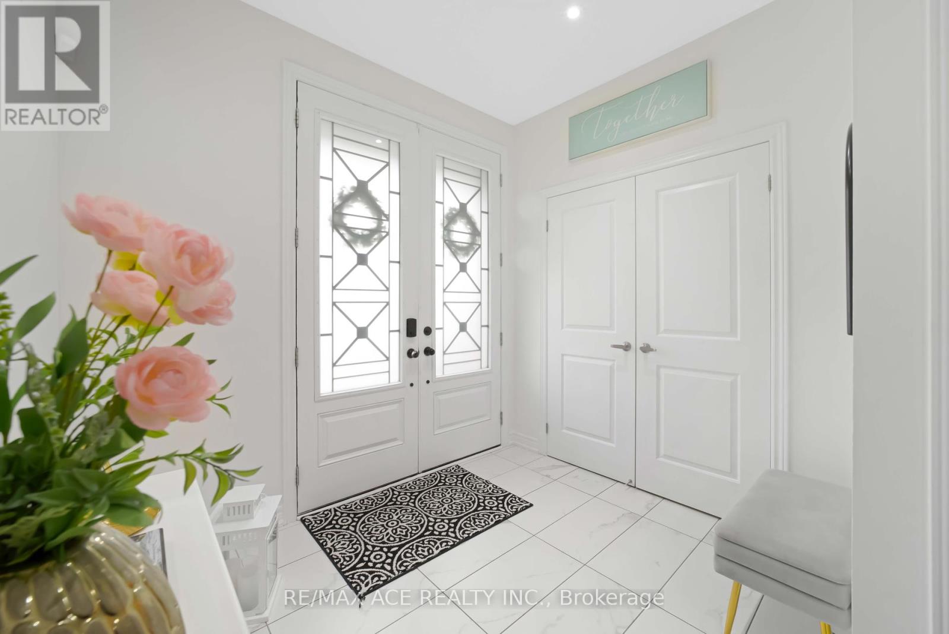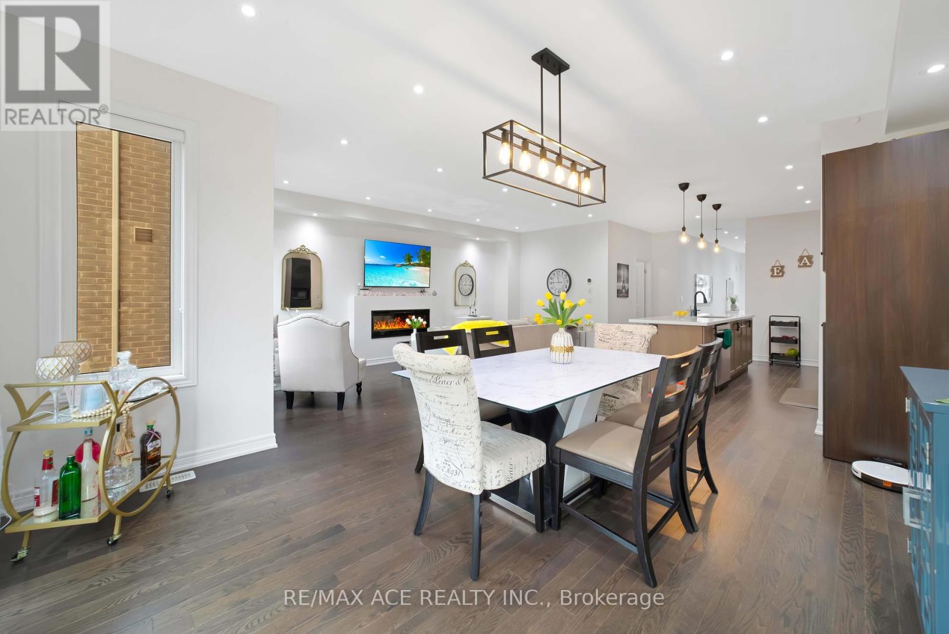1961 Mcneil Street Innisfil, Ontario L9S 4B7
$910,000
Welcome To This Fabulous Charming Home Located In The Town Of Innisfil, Just Mins From The Waters Of Lake Simcoe. This Amazing Open Concept Home With Approx 2200 Sqft Of Luxury, Upgrades Galore. 9 Ft Ceilings, Chef's Gourmet Kitchen With A 10 Ft Island Overlooking The Cozy Great Room With Fireplace, An Entertainers Delight. Amazing Master Suite With 5 Pc Ensuite. New interlocking in the Front and Rear. Great Family Neighborhood Located In Alcona Community. (id:50886)
Property Details
| MLS® Number | N12178931 |
| Property Type | Single Family |
| Community Name | Alcona |
| Parking Space Total | 3 |
Building
| Bathroom Total | 3 |
| Bedrooms Above Ground | 4 |
| Bedrooms Total | 4 |
| Age | 0 To 5 Years |
| Appliances | Dryer, Stove, Washer, Refrigerator |
| Basement Development | Unfinished |
| Basement Type | N/a (unfinished) |
| Construction Style Attachment | Detached |
| Cooling Type | Central Air Conditioning |
| Exterior Finish | Brick, Stone |
| Fireplace Present | Yes |
| Flooring Type | Hardwood |
| Foundation Type | Concrete |
| Half Bath Total | 1 |
| Heating Fuel | Natural Gas |
| Heating Type | Forced Air |
| Stories Total | 2 |
| Size Interior | 2,000 - 2,500 Ft2 |
| Type | House |
| Utility Water | Municipal Water |
Parking
| Attached Garage | |
| Garage |
Land
| Acreage | No |
| Sewer | Sanitary Sewer |
| Size Depth | 97 Ft |
| Size Frontage | 29 Ft ,6 In |
| Size Irregular | 29.5 X 97 Ft |
| Size Total Text | 29.5 X 97 Ft |
Rooms
| Level | Type | Length | Width | Dimensions |
|---|---|---|---|---|
| Second Level | Primary Bedroom | 3.96 m | 5.48 m | 3.96 m x 5.48 m |
| Second Level | Bedroom 2 | 3.04 m | 4.11 m | 3.04 m x 4.11 m |
| Second Level | Bedroom 3 | 3.4 m | 3.12 m | 3.4 m x 3.12 m |
| Second Level | Bedroom 4 | 2.74 m | 3.07 m | 2.74 m x 3.07 m |
| Main Level | Great Room | 6.55 m | 5 m | 6.55 m x 5 m |
| Main Level | Dining Room | 6.55 m | 5 m | 6.55 m x 5 m |
| Main Level | Kitchen | 3.91 m | 4.08 m | 3.91 m x 4.08 m |
https://www.realtor.ca/real-estate/28379048/1961-mcneil-street-innisfil-alcona-alcona
Contact Us
Contact us for more information
Kuru Sachithanantham
Broker
(416) 418-0311
realtorkuru.com/
realtorkuru/
1286 Kennedy Road Unit 3
Toronto, Ontario M1P 2L5
(416) 270-1111
(416) 270-7000
www.remaxace.com
Sayan Sachithananthamoorthy
Salesperson
1286 Kennedy Road Unit 3
Toronto, Ontario M1P 2L5
(416) 270-1111
(416) 270-7000
www.remaxace.com


