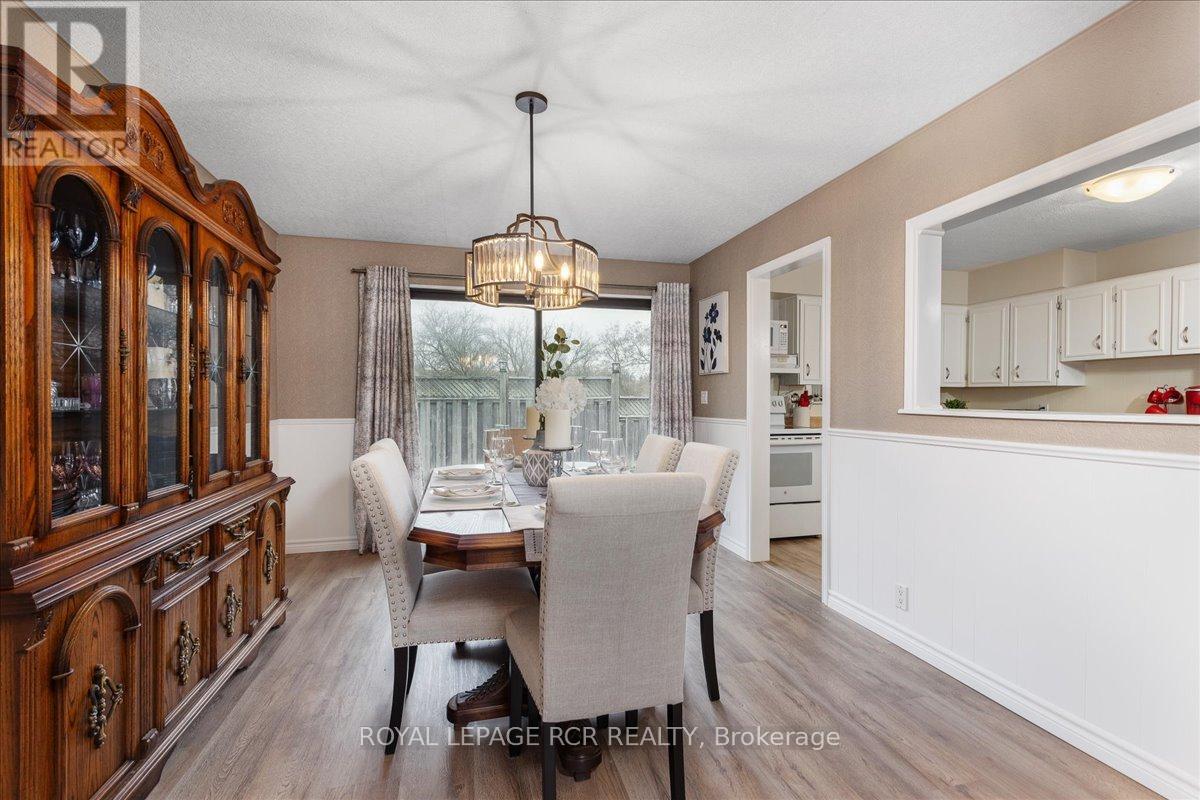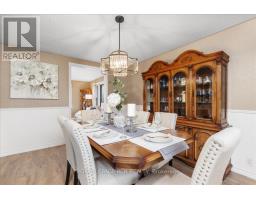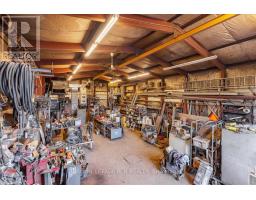19621 Centre Street East Gwillimbury, Ontario L0G 1M0
$915,000
Welcome to 19621 Centre Street Mt. Albert. Get into the market in this perfect 3 b/r raised-bungalow. No neighbours to one side or behind, overlooking rolling hills and fields and only 1 minute from town. Need some extra storage or a shop, or have a hobby that needs some extra space? A massive 24ft x 48ft heated workshop with 12ft doors, separate 200amp service, poured concrete foundation and walls and a separate driveway are included in this property with lots of room to store extra vehicles and toys. The main level of this home is warm and bright with large windows, eat-in kitchen, dining room with walk-out to large deck. 3 good sized b/r's, primary with ensuite and an inviting living room overlooking 110ft wide front yard. Lower level is partially above-grade with a huge rec room, a great place for the kids to have their own space and features a walk-out from laundry room to heated garage and side entrance with inlaw set-up possibilities. Get into the housing market now! **** EXTRAS **** 14 Minutes to 404 highway, great value in this property. (id:50886)
Property Details
| MLS® Number | N11896035 |
| Property Type | Single Family |
| Community Name | Mt Albert |
| AmenitiesNearBy | Park, Schools |
| CommunityFeatures | Community Centre, School Bus |
| ParkingSpaceTotal | 21 |
| ViewType | View |
Building
| BathroomTotal | 2 |
| BedroomsAboveGround | 3 |
| BedroomsTotal | 3 |
| Appliances | Blinds, Dishwasher, Dryer, Refrigerator, Stove, Washer, Water Softener, Window Coverings |
| ArchitecturalStyle | Raised Bungalow |
| BasementDevelopment | Finished |
| BasementFeatures | Walk Out |
| BasementType | Full (finished) |
| ConstructionStyleAttachment | Detached |
| CoolingType | Window Air Conditioner |
| ExteriorFinish | Brick |
| FlooringType | Carpeted, Vinyl, Laminate |
| FoundationType | Block |
| HalfBathTotal | 1 |
| HeatingFuel | Electric |
| HeatingType | Radiant Heat |
| StoriesTotal | 1 |
| Type | House |
Parking
| Garage |
Land
| Acreage | No |
| LandAmenities | Park, Schools |
| Sewer | Septic System |
| SizeDepth | 250 Ft ,2 In |
| SizeFrontage | 110 Ft |
| SizeIrregular | 110 X 250.2 Ft ; 250ft Deep On South 150ft Deep On North |
| SizeTotalText | 110 X 250.2 Ft ; 250ft Deep On South 150ft Deep On North |
| ZoningDescription | Rural Residential |
Rooms
| Level | Type | Length | Width | Dimensions |
|---|---|---|---|---|
| Lower Level | Recreational, Games Room | 8.54 m | 5.62 m | 8.54 m x 5.62 m |
| Lower Level | Office | 4.06 m | 2.16 m | 4.06 m x 2.16 m |
| Lower Level | Laundry Room | 4.09 m | 2.42 m | 4.09 m x 2.42 m |
| Main Level | Kitchen | 4.37 m | 2.94 m | 4.37 m x 2.94 m |
| Main Level | Living Room | 5.4 m | 3.9 m | 5.4 m x 3.9 m |
| Main Level | Dining Room | 4.3 m | 3 m | 4.3 m x 3 m |
| Main Level | Primary Bedroom | 3.95 m | 3.12 m | 3.95 m x 3.12 m |
| Main Level | Bedroom 2 | 3.6 m | 2.98 m | 3.6 m x 2.98 m |
| Main Level | Bedroom 3 | 3.39 m | 2.6 m | 3.39 m x 2.6 m |
https://www.realtor.ca/real-estate/27744750/19621-centre-street-east-gwillimbury-mt-albert-mt-albert
Interested?
Contact us for more information
Darrell Morrison
Salesperson
17360 Yonge Street
Newmarket, Ontario L3Y 7R6









































































