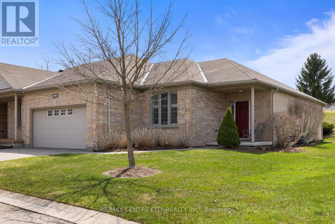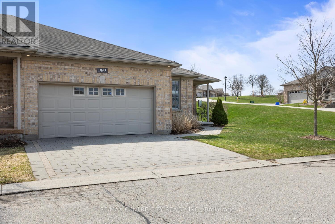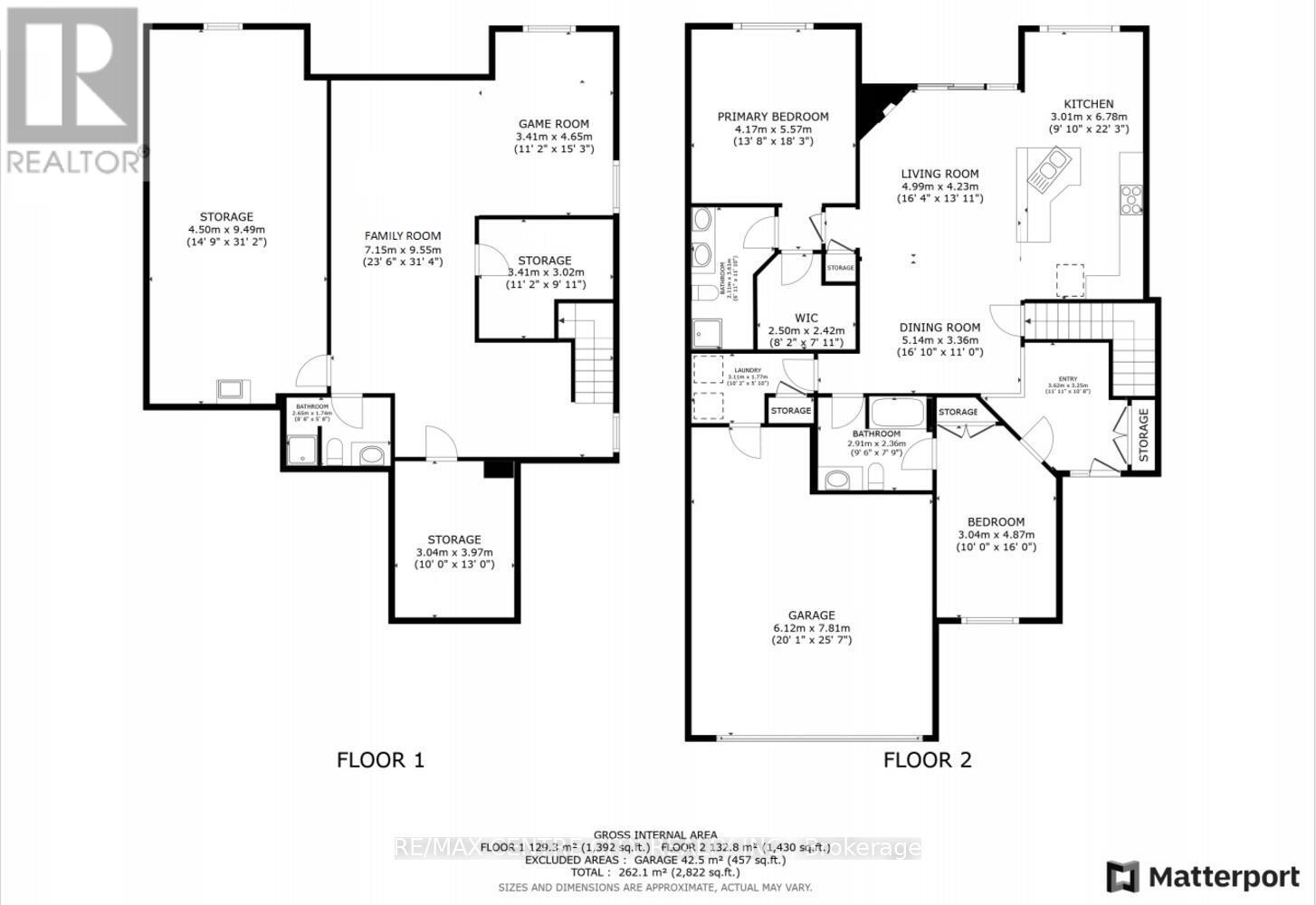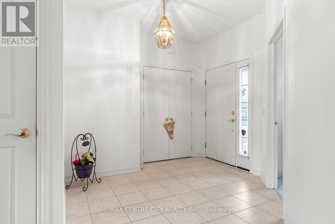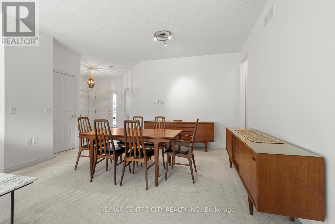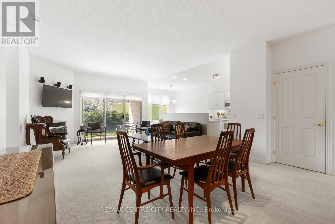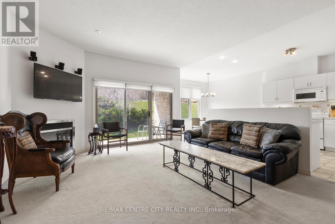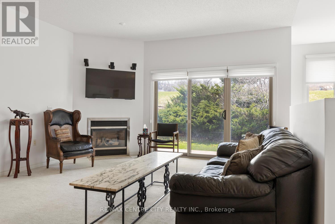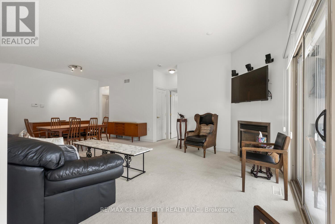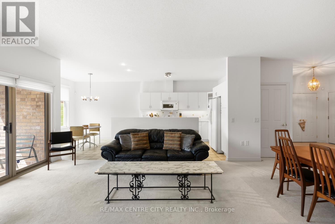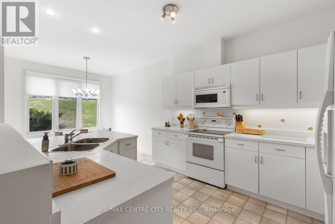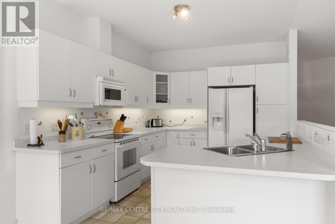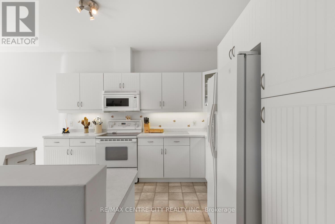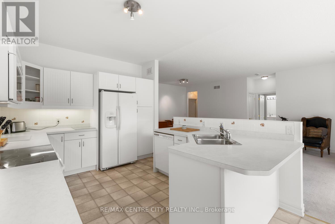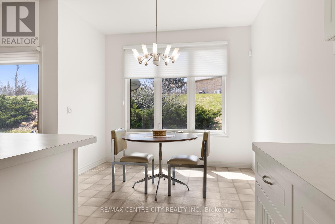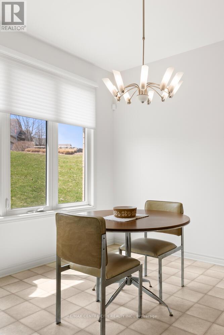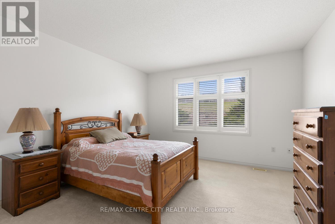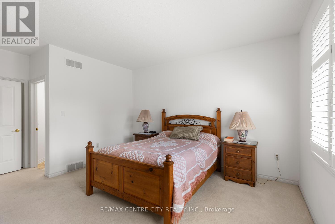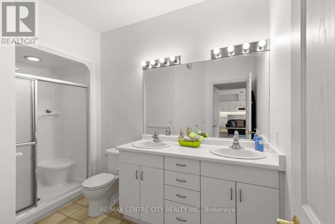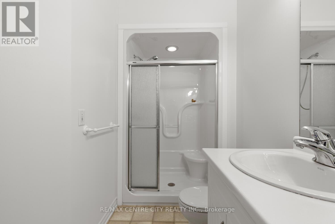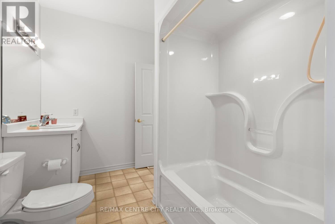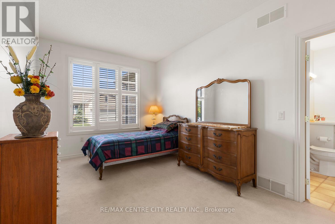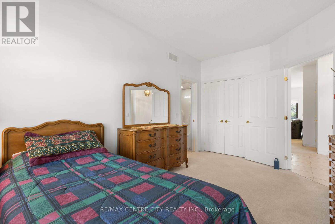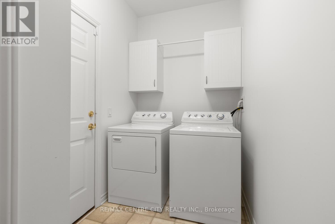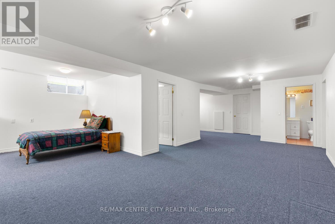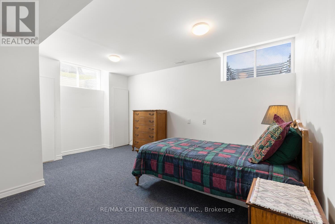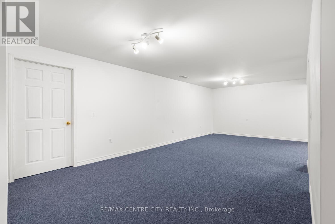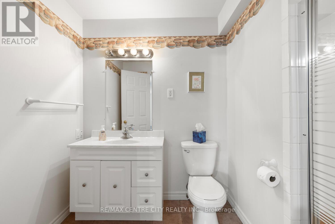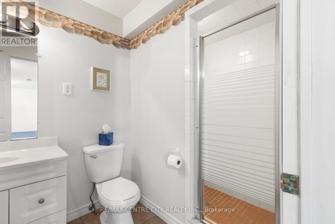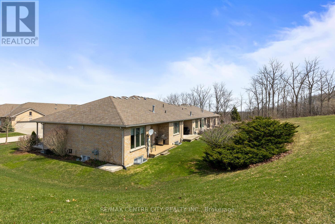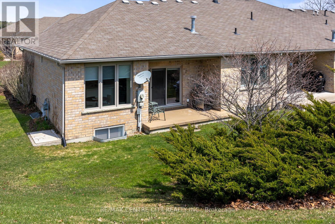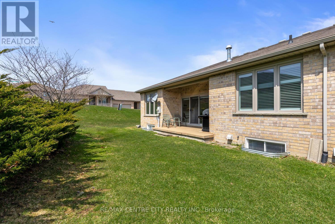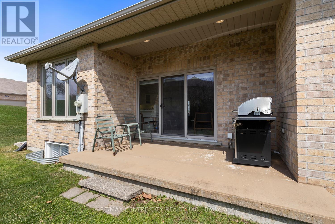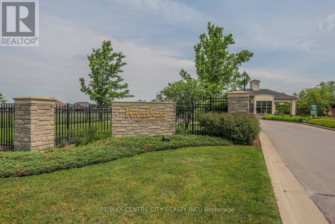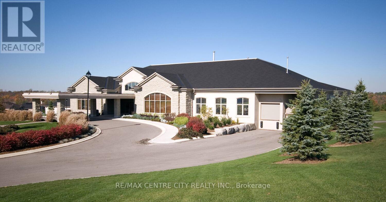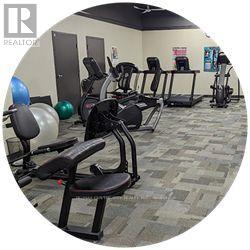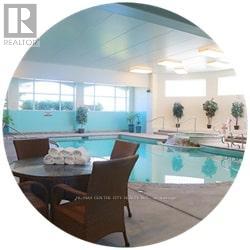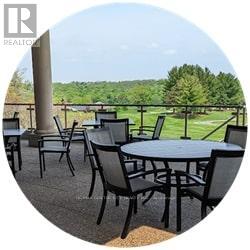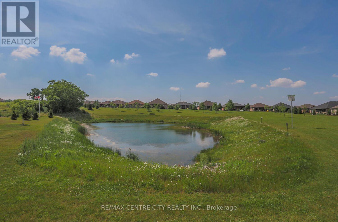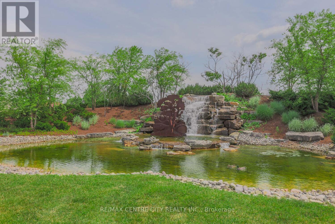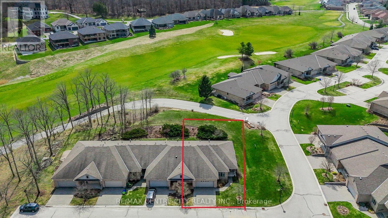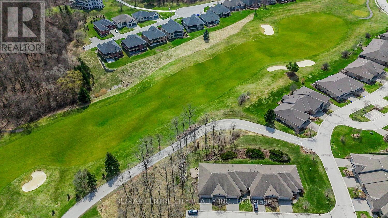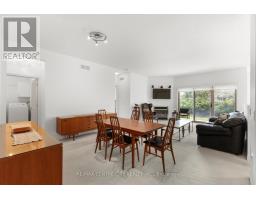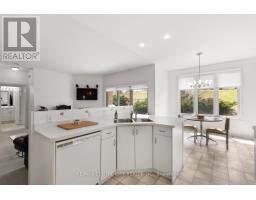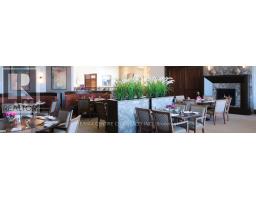1963 Jack Nash Terrace London, Ontario N6K 5R1
$649,900
Outstanding value on this one floor end Villa in Riverbend Golf Community, London's premiere 50+ gated community. Superb floor plan/layout here with 1518 sq ft on main floor & an additional 850 sq ft finished in lower for approximately 2,400 sq ft of luxury living + huge amounts of lower level storage. Main floor provides a gracious entry/foyer, 2 spacious bedrooms (both with ensuite bathrooms) & a bright open concept living area featuring a large attractive white kitchen with eating area overlooking the covered patio & rear yard open to a large Great Room with excellent flexibility for arranging furniture, including a formal dining space if desired. Main Floor Laundry. Finished lower level features a huge family room & adjacent games room/hobby room area (which could easily be converted to a 3rd bedroom if desired-Seller will consider installation of wall & door to do so with an appropriate offer) as well as an additional (3rd) full bathroom with oversized walk-in shower. Attached two car garage. Fabulous view from & lots of privacy on your personal covered porch/patio. Relax completely with a carefree lifestyle which includes 24 hour concierge, lawn maintenance & snow removal, sprinkler system & access to clubhouse with restaurant, lounge, party room, exercise facilities, indoor heated pool & verandah overlooking the golf course (more info at www.riverbendgolf.com/Community_Life). Exceptionally low land lease fee on this one at 328.47 per month. Monthly maintenance fee of $608.61 includes both current maintenance of community & clubhouse as well as contributions to reserve fund for both. $450 PP or $900 per couple annual dining room fee. Annual Association fee of $660.00 for roof & sump pump repairs/replacement reserve fund. A little bit of updating required in carpet/flooring but priced to sell! Fabulous opportunity to acquire a property in this luxury enclave at the lower end of price range here-act fast! (id:50886)
Property Details
| MLS® Number | X12087922 |
| Property Type | Single Family |
| Community Name | South A |
| Parking Space Total | 4 |
| Pool Type | Indoor Pool |
| Structure | Patio(s) |
Building
| Bathroom Total | 3 |
| Bedrooms Above Ground | 2 |
| Bedrooms Total | 2 |
| Age | 16 To 30 Years |
| Amenities | Fireplace(s) |
| Appliances | Garage Door Opener Remote(s), Garburator, Water Heater, Dishwasher, Dryer, Stove, Washer, Refrigerator |
| Architectural Style | Bungalow |
| Basement Development | Finished |
| Basement Type | N/a (finished) |
| Construction Style Attachment | Attached |
| Cooling Type | Central Air Conditioning |
| Exterior Finish | Brick, Vinyl Siding |
| Fireplace Present | Yes |
| Fireplace Total | 1 |
| Foundation Type | Poured Concrete |
| Heating Fuel | Natural Gas |
| Heating Type | Forced Air |
| Stories Total | 1 |
| Size Interior | 1,500 - 2,000 Ft2 |
| Type | Row / Townhouse |
| Utility Water | Municipal Water |
Parking
| Attached Garage | |
| Garage |
Land
| Acreage | No |
| Landscape Features | Landscaped, Lawn Sprinkler |
| Sewer | Sanitary Sewer |
| Size Depth | 90 Ft ,3 In |
| Size Frontage | 49 Ft ,2 In |
| Size Irregular | 49.2 X 90.3 Ft |
| Size Total Text | 49.2 X 90.3 Ft |
| Zoning Description | R6-5 |
Rooms
| Level | Type | Length | Width | Dimensions |
|---|---|---|---|---|
| Basement | Family Room | 9.14 m | 3.65 m | 9.14 m x 3.65 m |
| Basement | Games Room | 4.65 m | 3.41 m | 4.65 m x 3.41 m |
| Basement | Utility Room | 9.49 m | 4.5 m | 9.49 m x 4.5 m |
| Main Level | Foyer | 3.63 m | 3.25 m | 3.63 m x 3.25 m |
| Main Level | Dining Room | 5.14 m | 3.36 m | 5.14 m x 3.36 m |
| Main Level | Living Room | 4.99 m | 4.23 m | 4.99 m x 4.23 m |
| Main Level | Kitchen | 6.78 m | 3.01 m | 6.78 m x 3.01 m |
| Main Level | Primary Bedroom | 5.57 m | 4.17 m | 5.57 m x 4.17 m |
| Main Level | Bedroom 2 | 4.87 m | 3.04 m | 4.87 m x 3.04 m |
| Main Level | Laundry Room | 1.7 m | 1.67 m | 1.7 m x 1.67 m |
https://www.realtor.ca/real-estate/28179682/1963-jack-nash-terrace-london-south-a
Contact Us
Contact us for more information
Blake Palmer
Broker
(519) 667-1800

