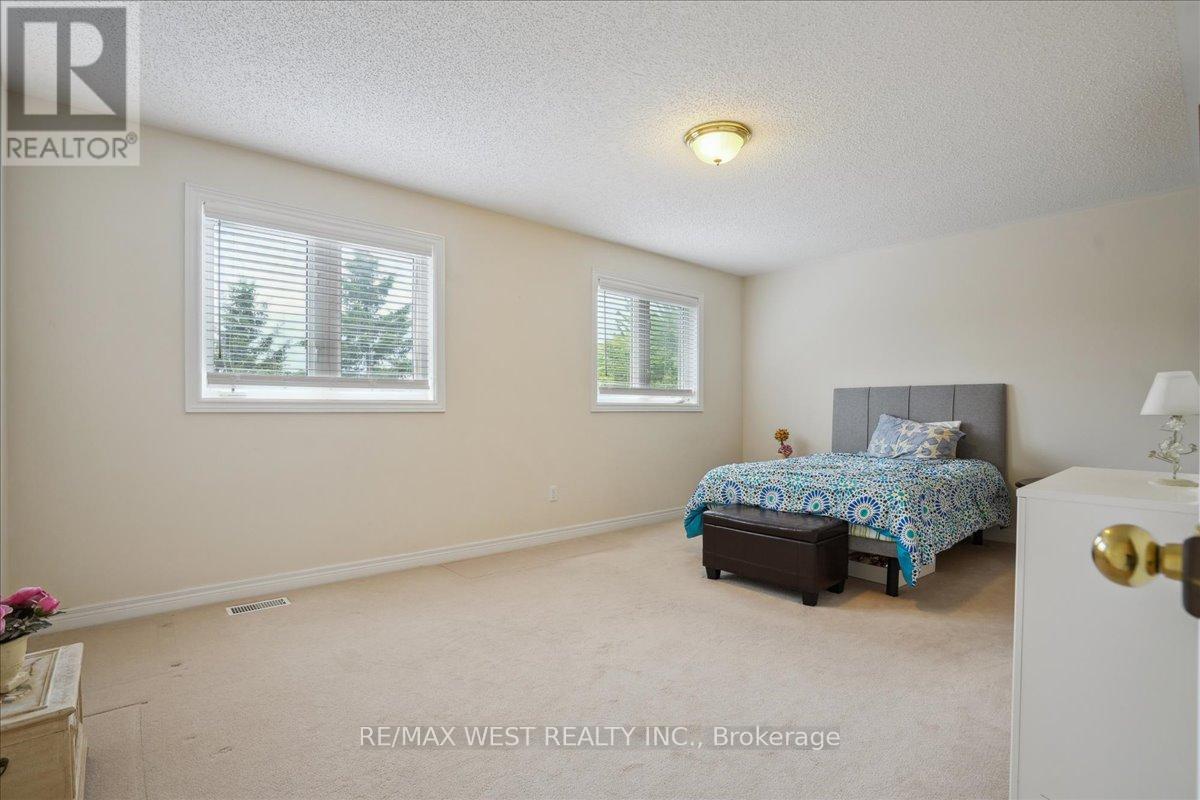1964 Walreg Drive Oshawa, Ontario L1G 7W1
$1,149,999
Welcome to this beautifully custom-built home in Oshawa's prestigious Samac neighborhood, just steps from the tranquil Samac Forest. This bright and spacious residence features 4 large bedrooms and a finished basement with an in-law suite and a large cold room perfect for extended family or added rental potential. The home is filled with natural light and offers a warm, inviting atmosphere with plenty of room to grow. Enjoy a spacious backyard with a large shed for storage and a two-car garage for added convenience. Ideally located within walking distance to Ontario Tech University, Durham College, public transit, and quick access to Hwy 407, this property is perfect for families, students, or investors alike. (id:50886)
Property Details
| MLS® Number | E12192059 |
| Property Type | Single Family |
| Community Name | Samac |
| Features | In-law Suite |
| Parking Space Total | 6 |
| Structure | Porch |
Building
| Bathroom Total | 4 |
| Bedrooms Above Ground | 4 |
| Bedrooms Below Ground | 1 |
| Bedrooms Total | 5 |
| Appliances | Water Heater, Central Vacuum, Dishwasher, Dryer, Two Stoves, Washer, Window Coverings, Two Refrigerators |
| Basement Development | Finished |
| Basement Type | N/a (finished) |
| Construction Style Attachment | Detached |
| Cooling Type | Central Air Conditioning |
| Exterior Finish | Brick |
| Fireplace Present | Yes |
| Flooring Type | Carpeted, Ceramic, Tile |
| Foundation Type | Concrete |
| Half Bath Total | 1 |
| Heating Fuel | Natural Gas |
| Heating Type | Forced Air |
| Stories Total | 2 |
| Size Interior | 2,000 - 2,500 Ft2 |
| Type | House |
| Utility Water | Municipal Water |
Parking
| Attached Garage | |
| Garage |
Land
| Acreage | No |
| Landscape Features | Landscaped |
| Sewer | Sanitary Sewer |
| Size Depth | 123 Ft ,8 In |
| Size Frontage | 42 Ft ,4 In |
| Size Irregular | 42.4 X 123.7 Ft |
| Size Total Text | 42.4 X 123.7 Ft |
Rooms
| Level | Type | Length | Width | Dimensions |
|---|---|---|---|---|
| Second Level | Primary Bedroom | 3.5 m | 5.5 m | 3.5 m x 5.5 m |
| Second Level | Bedroom 2 | 4.22 m | 3.59 m | 4.22 m x 3.59 m |
| Second Level | Bedroom 3 | 3.22 m | 4.19 m | 3.22 m x 4.19 m |
| Second Level | Bedroom 4 | 4.13 m | 3.21 m | 4.13 m x 3.21 m |
| Basement | Bedroom 5 | 3.24 m | 3.04 m | 3.24 m x 3.04 m |
| Basement | Den | 2.3 m | 3.41 m | 2.3 m x 3.41 m |
| Basement | Laundry Room | 2.17 m | 4.25 m | 2.17 m x 4.25 m |
| Basement | Kitchen | 2.52 m | 1.97 m | 2.52 m x 1.97 m |
| Basement | Recreational, Games Room | 4.56 m | 5.8 m | 4.56 m x 5.8 m |
| Main Level | Living Room | 3.25 m | 7.9 m | 3.25 m x 7.9 m |
| Main Level | Dining Room | 3.25 m | 7.9 m | 3.25 m x 7.9 m |
| Main Level | Kitchen | 3.54 m | 4.41 m | 3.54 m x 4.41 m |
| Main Level | Eating Area | 4.52 m | 2.83 m | 4.52 m x 2.83 m |
| Main Level | Family Room | 4.06 m | 3.77 m | 4.06 m x 3.77 m |
| Main Level | Mud Room | 1.94 m | 2.49 m | 1.94 m x 2.49 m |
https://www.realtor.ca/real-estate/28407614/1964-walreg-drive-oshawa-samac-samac
Contact Us
Contact us for more information
Frank Leo
Broker
(416) 917-5466
www.youtube.com/embed/GnuC6hHH1cQ
www.getleo.com/
www.facebook.com/frankleoandassociates/?view_public_for=387109904730705
twitter.com/GetLeoTeam
www.linkedin.com/in/frank-leo-a9770445/
(416) 760-0600
(416) 760-0900

























