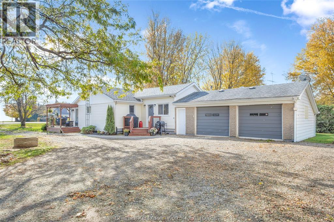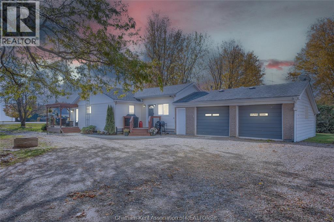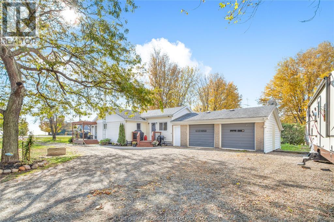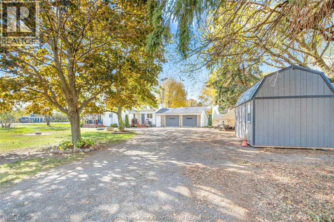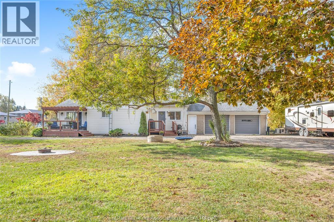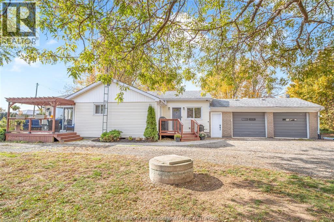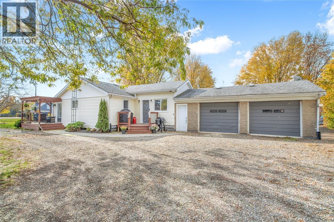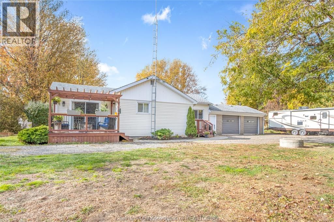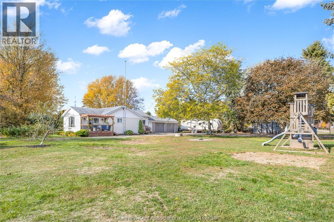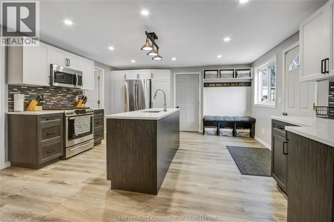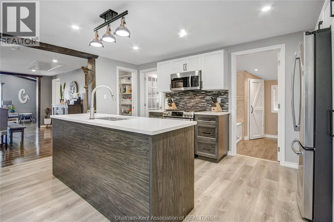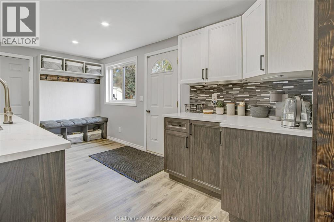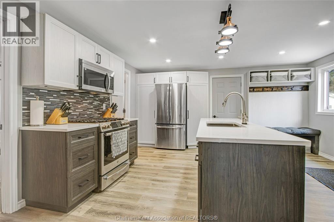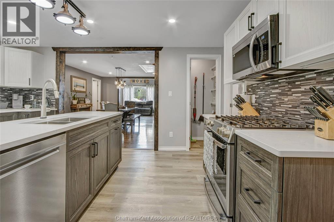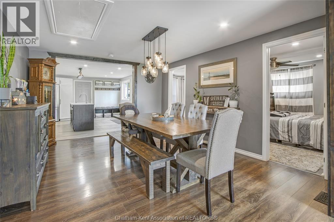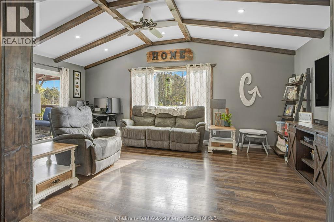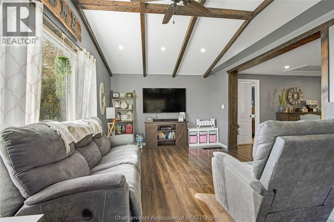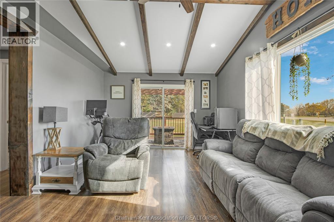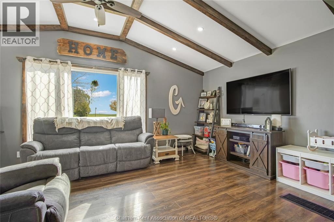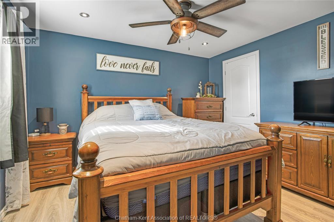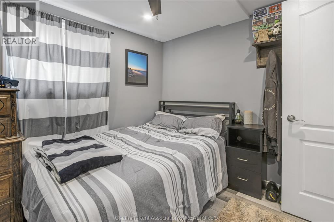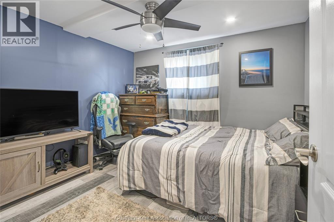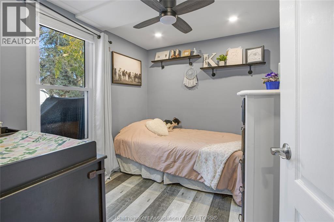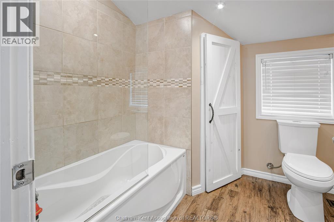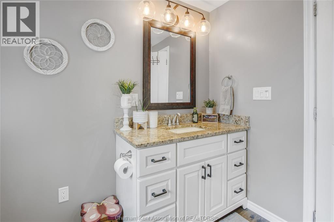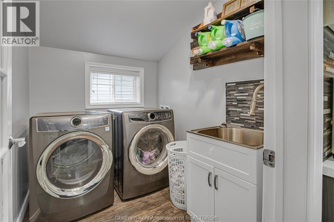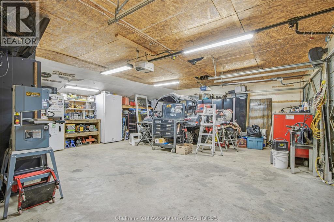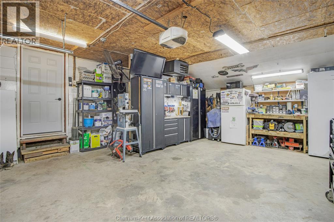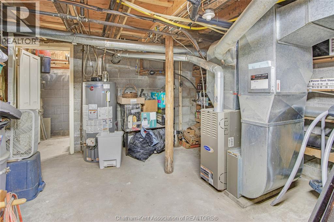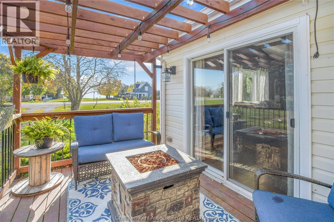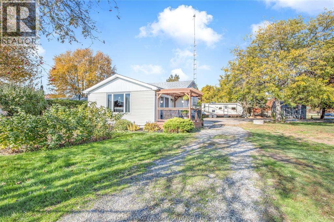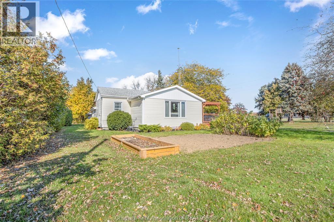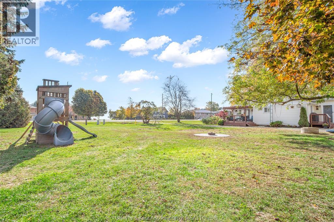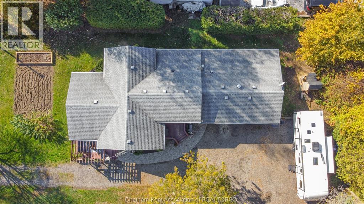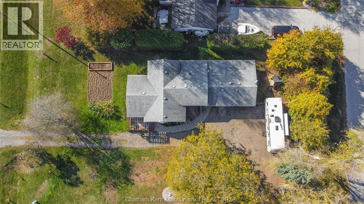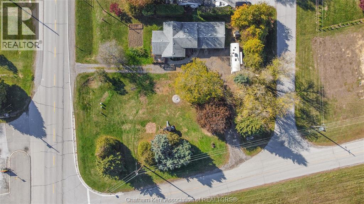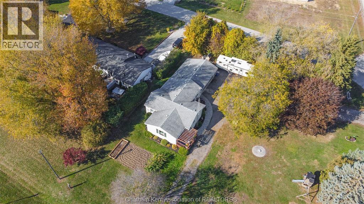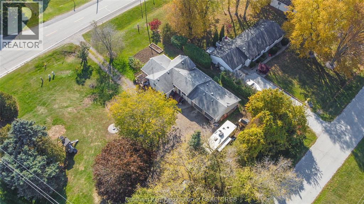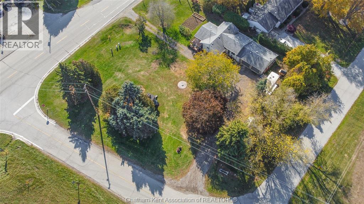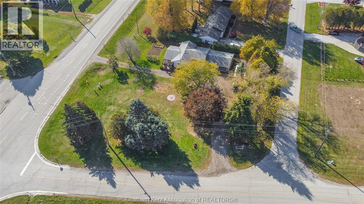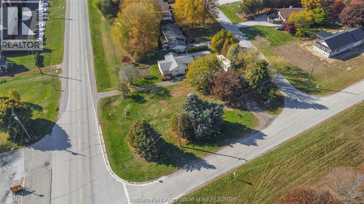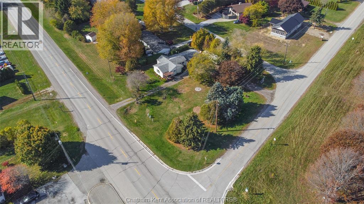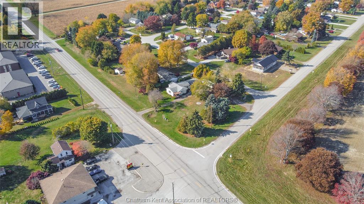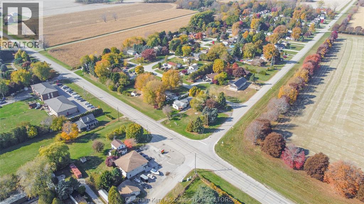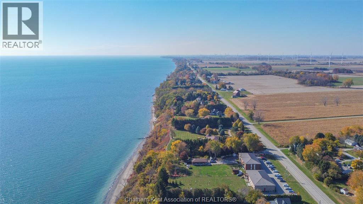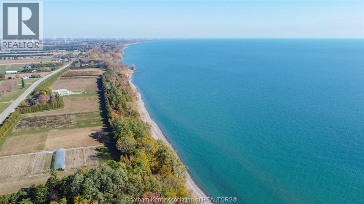19656 Four Rod Road Dealtown, Ontario N0P 1A0
$424,900
Enjoy peaceful living in the quiet community of Dealtown with this beautifully renovated 3 bedroom, 1 bath ranch offering desirable main floor living and picturesque lake views. The brand new kitchen features an island with quartz countertops, stylish backsplash, stainless steel appliances, and a pantry that connect to the spacious dining and living room where you can take in tranquil views of Lake Erie. This home has been completely renovated, offering a 4pc piece bath with tiled shower, vanity with a granite countertop and numerous updates throughout. The heated double-car attached garage provides sheltered parking, a workshop, or extra storage, while the massive driveway offers ample parking for family and guests. Step outside to enjoy two relaxing decks one with a pergola overlooking the expansive .46-acre property complete with a fire pit and stunning lake views. Situated on a paved road with natural gas and municipal water, this exceptional property combines modern comfort with the charm of country living! Book your private showing today! (id:50886)
Property Details
| MLS® Number | 25027845 |
| Property Type | Single Family |
| Features | Double Width Or More Driveway, Gravel Driveway |
Building
| Bathroom Total | 1 |
| Bedrooms Above Ground | 3 |
| Bedrooms Total | 3 |
| Architectural Style | Bungalow, Ranch |
| Construction Style Attachment | Detached |
| Cooling Type | Central Air Conditioning |
| Exterior Finish | Aluminum/vinyl |
| Flooring Type | Laminate, Cushion/lino/vinyl |
| Foundation Type | Block |
| Heating Fuel | Natural Gas |
| Heating Type | Forced Air, Furnace |
| Stories Total | 1 |
| Type | House |
Parking
| Attached Garage | |
| Garage | |
| Heated Garage |
Land
| Acreage | No |
| Sewer | Septic System |
| Size Irregular | 133.42 X Irr / 0.461 Ac |
| Size Total Text | 133.42 X Irr / 0.461 Ac|under 1/2 Acre |
| Zoning Description | Vr |
Rooms
| Level | Type | Length | Width | Dimensions |
|---|---|---|---|---|
| Basement | Utility Room | 15 ft ,4 in | 12 ft ,6 in | 15 ft ,4 in x 12 ft ,6 in |
| Main Level | 4pc Bathroom | 9 ft ,4 in | 7 ft ,6 in | 9 ft ,4 in x 7 ft ,6 in |
| Main Level | Bedroom | 9 ft ,1 in | 7 ft ,10 in | 9 ft ,1 in x 7 ft ,10 in |
| Main Level | Bedroom | 10 ft ,4 in | 9 ft ,1 in | 10 ft ,4 in x 9 ft ,1 in |
| Main Level | Primary Bedroom | 11 ft ,11 in | 10 ft ,7 in | 11 ft ,11 in x 10 ft ,7 in |
| Main Level | Living Room | 20 ft ,8 in | 11 ft ,7 in | 20 ft ,8 in x 11 ft ,7 in |
| Main Level | Laundry Room | 7 ft ,5 in | 6 ft | 7 ft ,5 in x 6 ft |
| Main Level | Dining Room | 15 ft ,1 in | 12 ft ,4 in | 15 ft ,1 in x 12 ft ,4 in |
| Main Level | Kitchen | 15 ft ,9 in | 15 ft ,4 in | 15 ft ,9 in x 15 ft ,4 in |
https://www.realtor.ca/real-estate/29064412/19656-four-rod-road-dealtown
Contact Us
Contact us for more information
Jeff Godreau
Sales Person
425 Mcnaughton Ave W.
Chatham, Ontario N7L 4K4
(519) 354-5470
www.royallepagechathamkent.com/
Kristel Brink
Sales Person
425 Mcnaughton Ave W.
Chatham, Ontario N7L 4K4
(519) 354-5470
www.royallepagechathamkent.com/
Scott Poulin
Sales Person
425 Mcnaughton Ave W.
Chatham, Ontario N7L 4K4
(519) 354-5470
www.royallepagechathamkent.com/
Matthew Romeo
Sales Person
425 Mcnaughton Ave W.
Chatham, Ontario N7L 4K4
(519) 354-5470
www.royallepagechathamkent.com/

