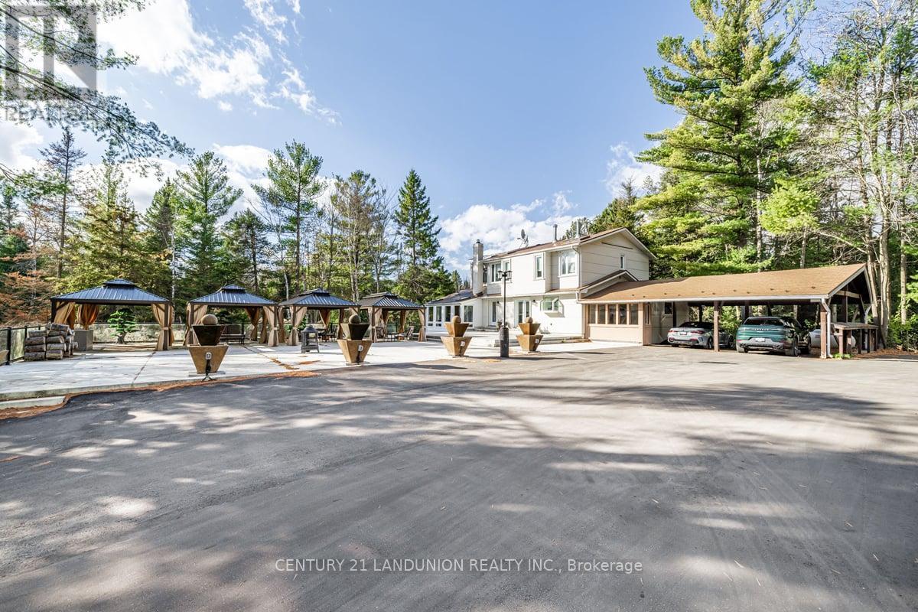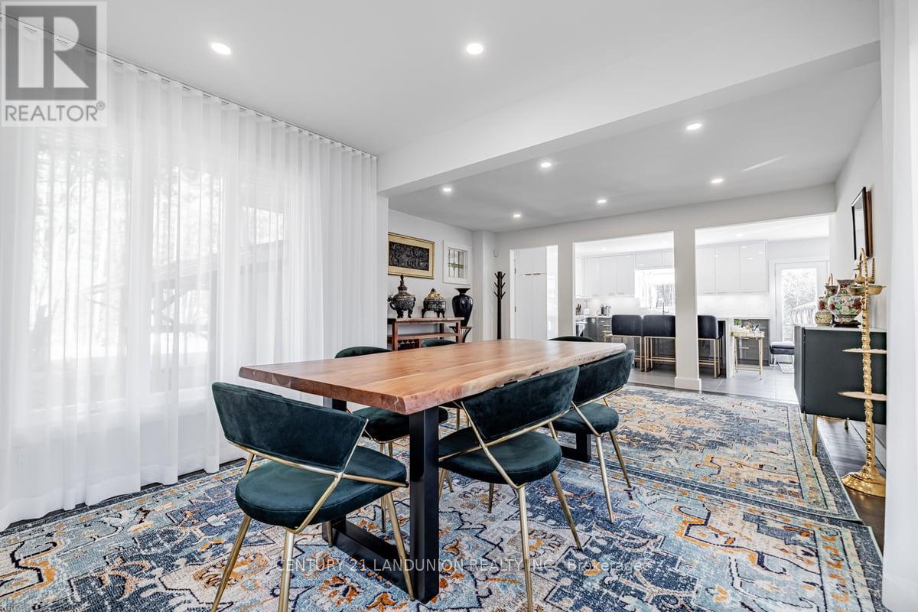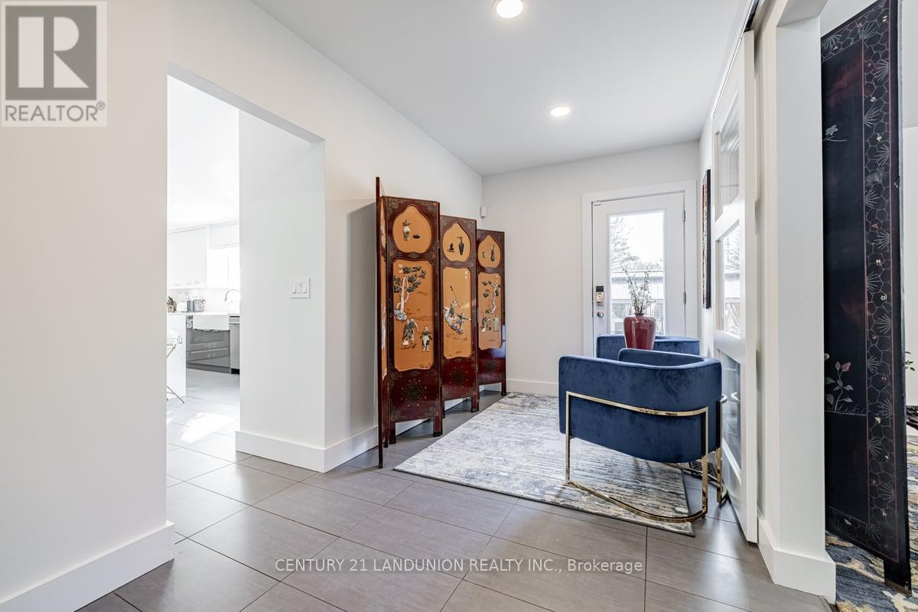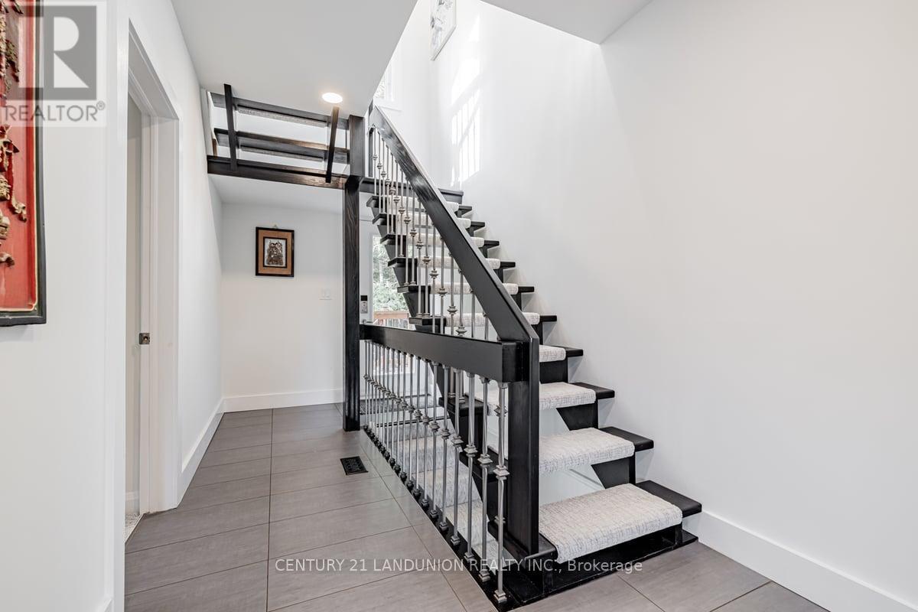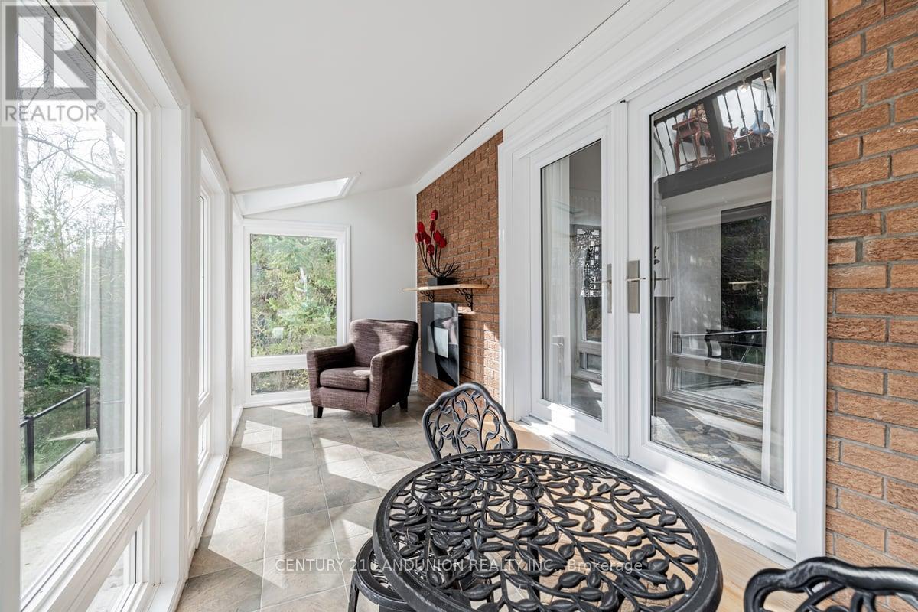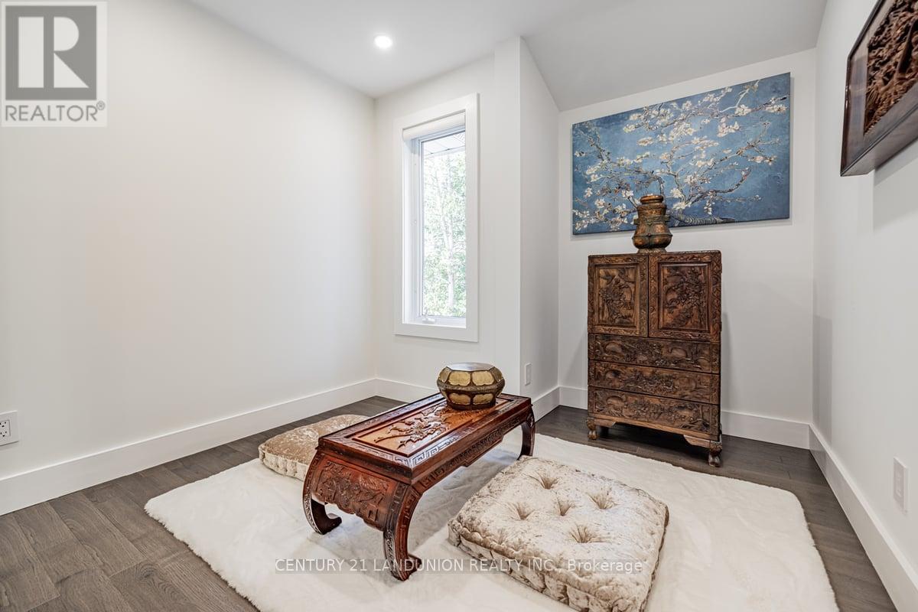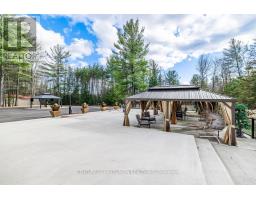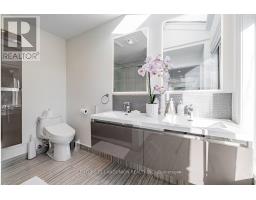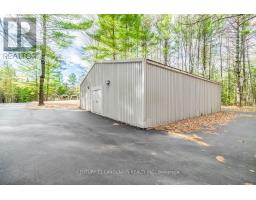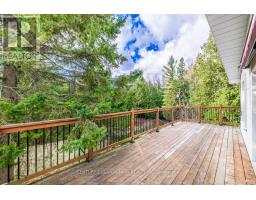19661 Kennedy Road East Gwillimbury, Ontario L0G 1V8
$3,799,900
This private 25-acre estate offers unparalleled privacy, surrounded by mature trees and accessible through a gated entrance with intercom. It features a private road leading to three completed structures, making it perfect for luxurious living and hosting events. The primary residence offers over 3,000 square feet of spacious living, making it ideal for a primary home or an upscale guest accommodation. The property includes a versatile entertainment building of approximately 2,000 square feet. This event venue has been fully finished with brand-new drywalls, insulation, and heating and cooling systems. Its designed to host a variety of events, from intimate gatherings to large celebrations, providing a dedicated space for entertainment without compromising the comfort of the main living area. A charming guest house with enclosed garage, offering about 600 square feet of living space, adds further appeal to this property. The estate has undergone numerous recent upgrades, including freshly paved roads throughout the property, enhancing both access and curb appeal. A newly constructed concrete deck offers a fantastic space for outdoor gatherings and is perfect for hosting large parties or events. The property extensive parking area can accommodate over 30 vehicles, providing ample space for guests during any event. Electrical systems have been upgraded throughout the entire estate, including lighting and security cameras along the main roads and pathways, ensuring convenience and safety during evening events.The combination of open, functional spaces designed for entertainment and the serene, natural surroundings offers a unique balance of liveliness and tranquility. This expansive estate is perfect for those seeking a private retreat with the flexibility to host large gatherings, corporate retreats, or family celebrations, all while enjoying the peacefulness of nature. Contact Wendy @416-371-2398 to schedule a private viewing of this versatile property. (id:50886)
Open House
This property has open houses!
2:00 pm
Ends at:4:00 pm
2:00 pm
Ends at:4:00 pm
Property Details
| MLS® Number | N10416005 |
| Property Type | Single Family |
| Community Name | Sharon |
| Features | Carpet Free, Sauna |
| ParkingSpaceTotal | 30 |
| PoolType | Inground Pool |
Building
| BathroomTotal | 4 |
| BedroomsAboveGround | 5 |
| BedroomsTotal | 5 |
| Appliances | Water Heater, Water Purifier, Water Softener |
| BasementDevelopment | Finished |
| BasementFeatures | Walk Out |
| BasementType | N/a (finished) |
| ConstructionStyleAttachment | Detached |
| CoolingType | Central Air Conditioning |
| ExteriorFinish | Stucco |
| FireplacePresent | Yes |
| FlooringType | Laminate, Vinyl, Ceramic |
| FoundationType | Poured Concrete |
| HalfBathTotal | 1 |
| HeatingFuel | Propane |
| HeatingType | Forced Air |
| StoriesTotal | 2 |
| Type | House |
Parking
| Carport |
Land
| Acreage | Yes |
| Sewer | Septic System |
| SizeFrontage | 333.56 M |
| SizeIrregular | 333.56 X 25.14 Acre ; 25.14 |
| SizeTotalText | 333.56 X 25.14 Acre ; 25.14|25 - 50 Acres |
Rooms
| Level | Type | Length | Width | Dimensions |
|---|---|---|---|---|
| Second Level | Primary Bedroom | Measurements not available | ||
| Second Level | Bedroom 2 | Measurements not available | ||
| Second Level | Bedroom 3 | Measurements not available | ||
| Second Level | Great Room | Measurements not available | ||
| Basement | Bedroom 5 | Measurements not available | ||
| Basement | Great Room | Measurements not available | ||
| Main Level | Living Room | Measurements not available | ||
| Main Level | Kitchen | Measurements not available | ||
| Main Level | Dining Room | Measurements not available | ||
| Main Level | Family Room | Measurements not available | ||
| Main Level | Bedroom 4 | Measurements not available |
https://www.realtor.ca/real-estate/27635125/19661-kennedy-road-east-gwillimbury-sharon-sharon
Interested?
Contact us for more information
Wendy Min
Salesperson
7050 Woodbine Ave Unit 106
Markham, Ontario L3R 4G8


