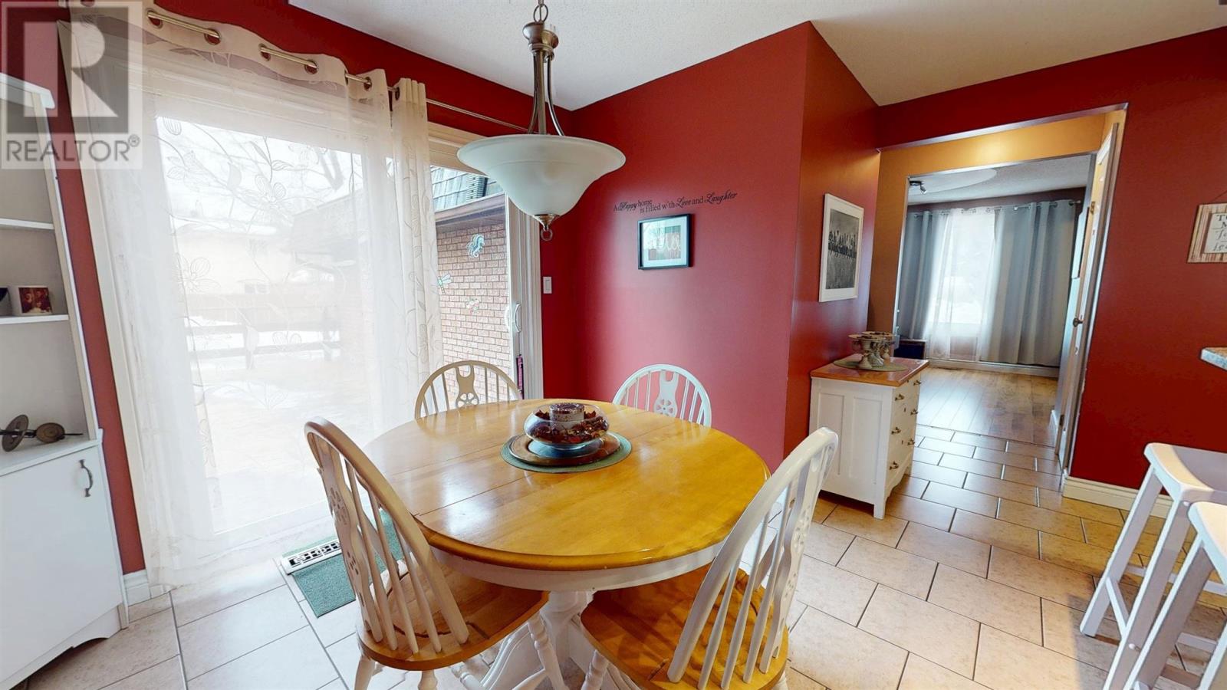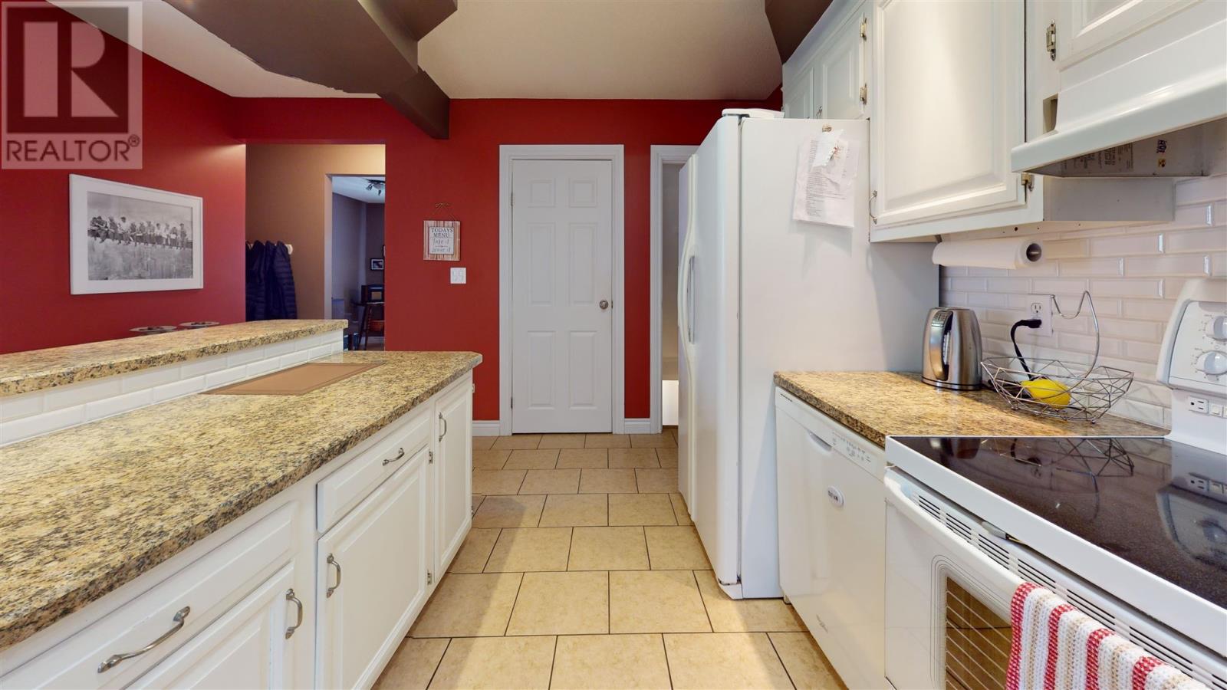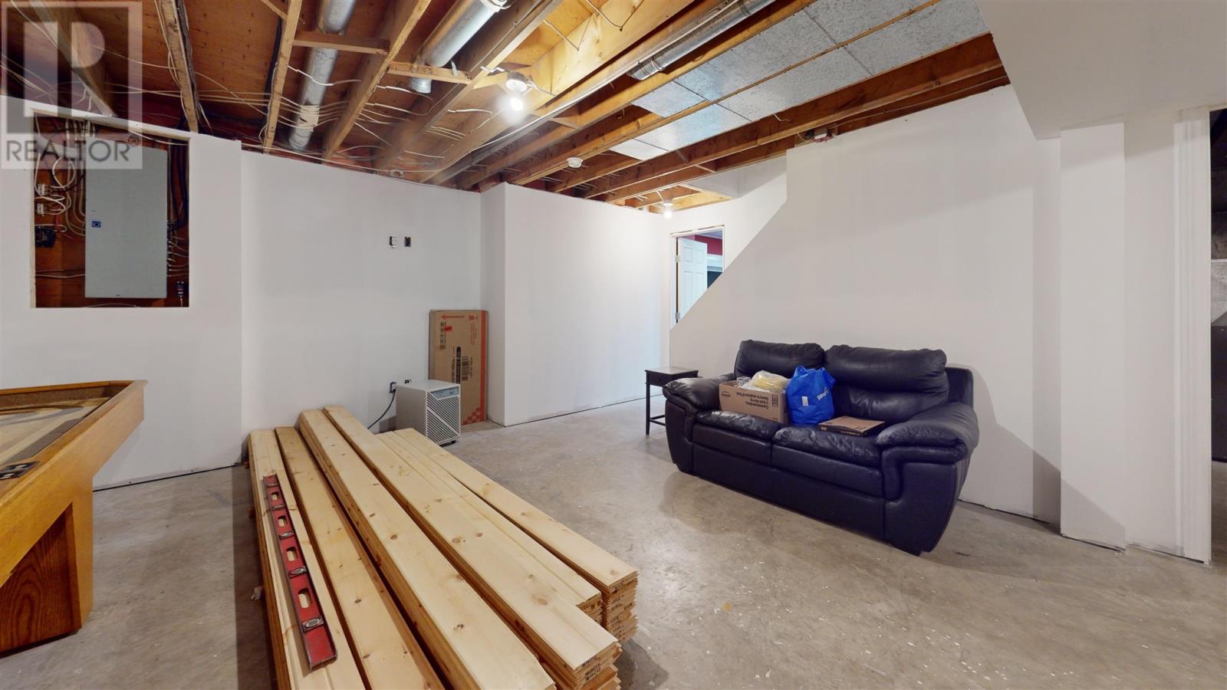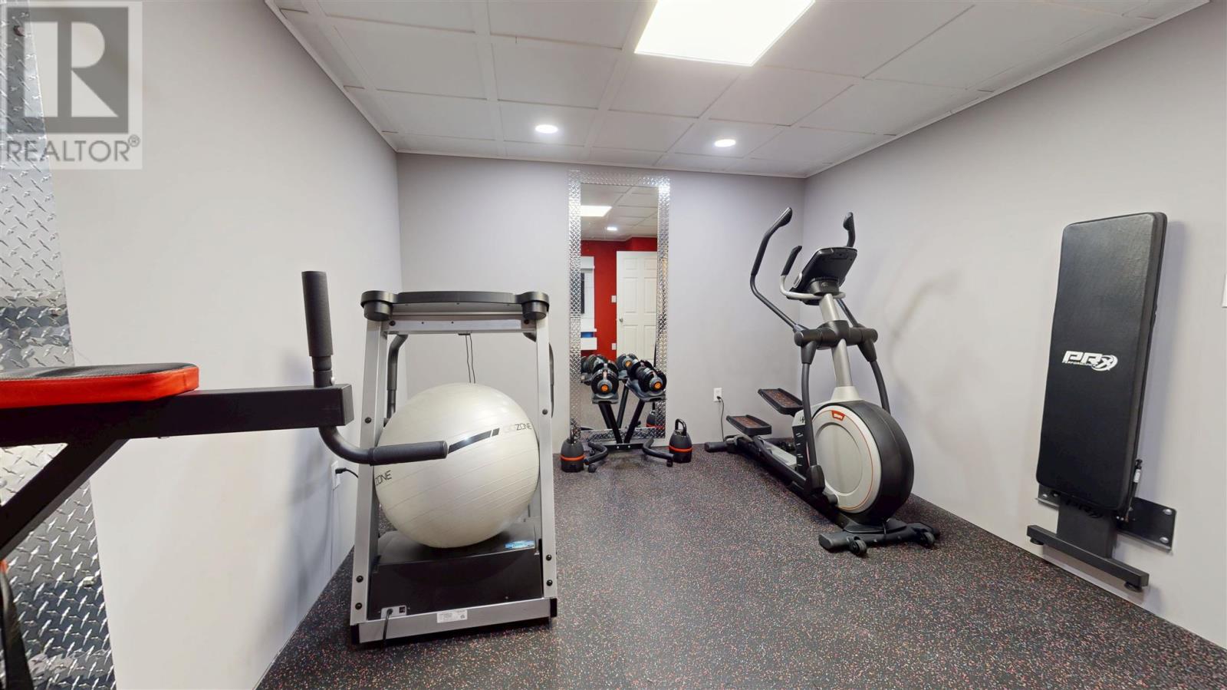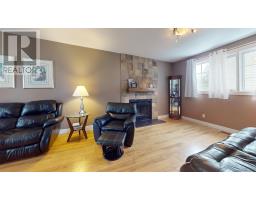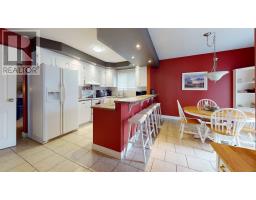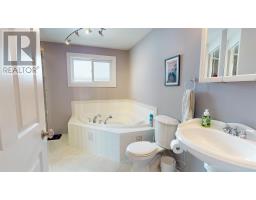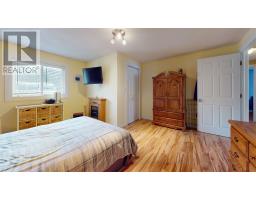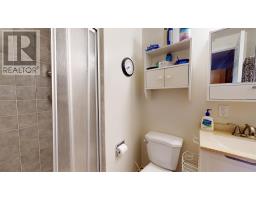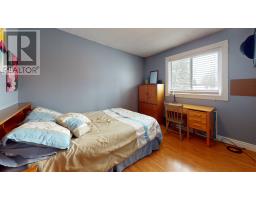197 Birchwood St Sault Ste. Marie, Ontario P6A 6K2
$549,900
Be sure to check out this well maintained 4 bedroom family home in a great east end neighbourhood just steps to schools and parks. With over 1800 sq. ft. there's plenty of room w/ huge eat in country kitchen, dining room, massive living room, 2.5 baths including ensuite and a basement waiting for your final touches. You'll love the patio doors leading to a 20x16 deck and spacious fenced yard, 2 car garage, gas forced air heating & central air conditioning. (id:50886)
Property Details
| MLS® Number | SM250522 |
| Property Type | Single Family |
| Community Name | Sault Ste. Marie |
| Amenities Near By | Park |
| Communication Type | High Speed Internet |
| Community Features | Bus Route |
| Features | Paved Driveway |
| Structure | Deck |
Building
| Bathroom Total | 3 |
| Bedrooms Above Ground | 4 |
| Bedrooms Total | 4 |
| Appliances | Dishwasher, Stove, Dryer, Refrigerator, Washer |
| Architectural Style | 2 Level |
| Basement Development | Partially Finished |
| Basement Type | Full (partially Finished) |
| Constructed Date | 1979 |
| Construction Style Attachment | Detached |
| Cooling Type | Central Air Conditioning |
| Exterior Finish | Brick |
| Fireplace Present | Yes |
| Fireplace Total | 1 |
| Foundation Type | Poured Concrete |
| Half Bath Total | 1 |
| Heating Fuel | Natural Gas |
| Heating Type | Forced Air |
| Stories Total | 2 |
| Size Interior | 1,800 Ft2 |
| Utility Water | Municipal Water |
Parking
| Garage | |
| Concrete |
Land
| Access Type | Road Access |
| Acreage | No |
| Fence Type | Fenced Yard |
| Land Amenities | Park |
| Sewer | Sanitary Sewer |
| Size Depth | 107 Ft |
| Size Frontage | 69.2700 |
| Size Irregular | 69.27 X 107 |
| Size Total Text | 69.27 X 107|under 1/2 Acre |
Rooms
| Level | Type | Length | Width | Dimensions |
|---|---|---|---|---|
| Second Level | Primary Bedroom | 15'2" x 15'2" | ||
| Second Level | Bedroom | 15'2" x 11'4" | ||
| Second Level | Bedroom | 13'10" x 9'1" | ||
| Second Level | Bedroom | 10'10" x 8'7" | ||
| Second Level | Bathroom | 10'7" x 9'8" | ||
| Second Level | Ensuite | 7'4" x 5' | ||
| Basement | Recreation Room | 28' x 15' | ||
| Basement | Games Room | 14'2" x 10'8" | ||
| Basement | Laundry Room | 9' x 7'4" | ||
| Basement | Utility Room | 14' x 14' | ||
| Main Level | Kitchen | 18'10" x 13'10" | ||
| Main Level | Dining Room | 11'9" x 11'3" | ||
| Main Level | Living Room | 29'4" x 11'6" | ||
| Main Level | Foyer | 8'2" x 9'11" | ||
| Main Level | Bathroom | 5' x 3'10" |
Utilities
| Cable | Available |
| Electricity | Available |
| Natural Gas | Available |
| Telephone | Available |
https://www.realtor.ca/real-estate/28050046/197-birchwood-st-sault-ste-marie-sault-ste-marie
Contact Us
Contact us for more information
Gordon A Henderson
Broker
(705) 759-6170
(888) 253-7101
www.gordhenderson.ca/
766 Bay Street
Sault Ste. Marie, Ontario P6A 0A1
(705) 942-6000
(705) 759-6170
1-northernadvantage-saultstemarie.royallepage.ca/












