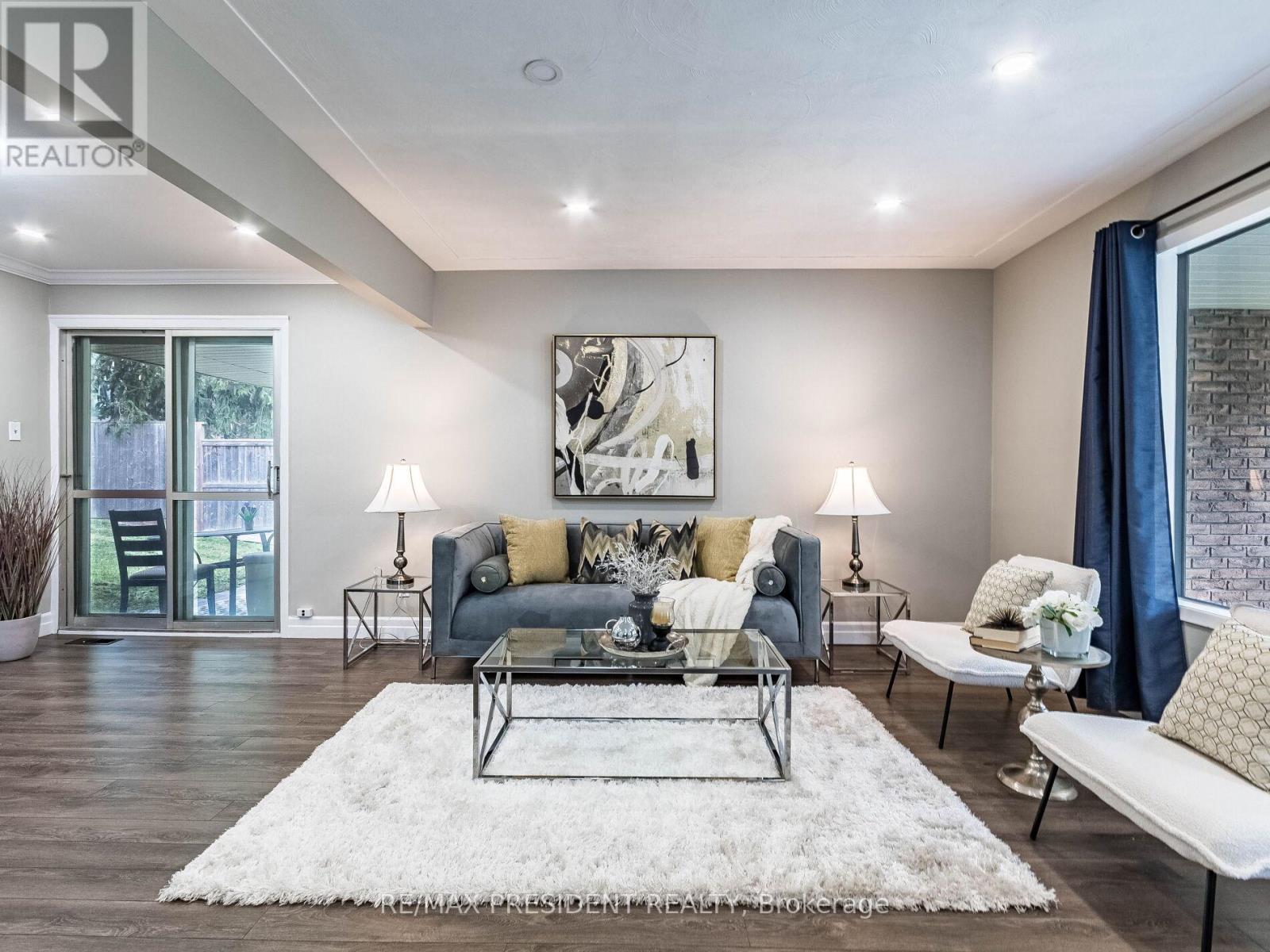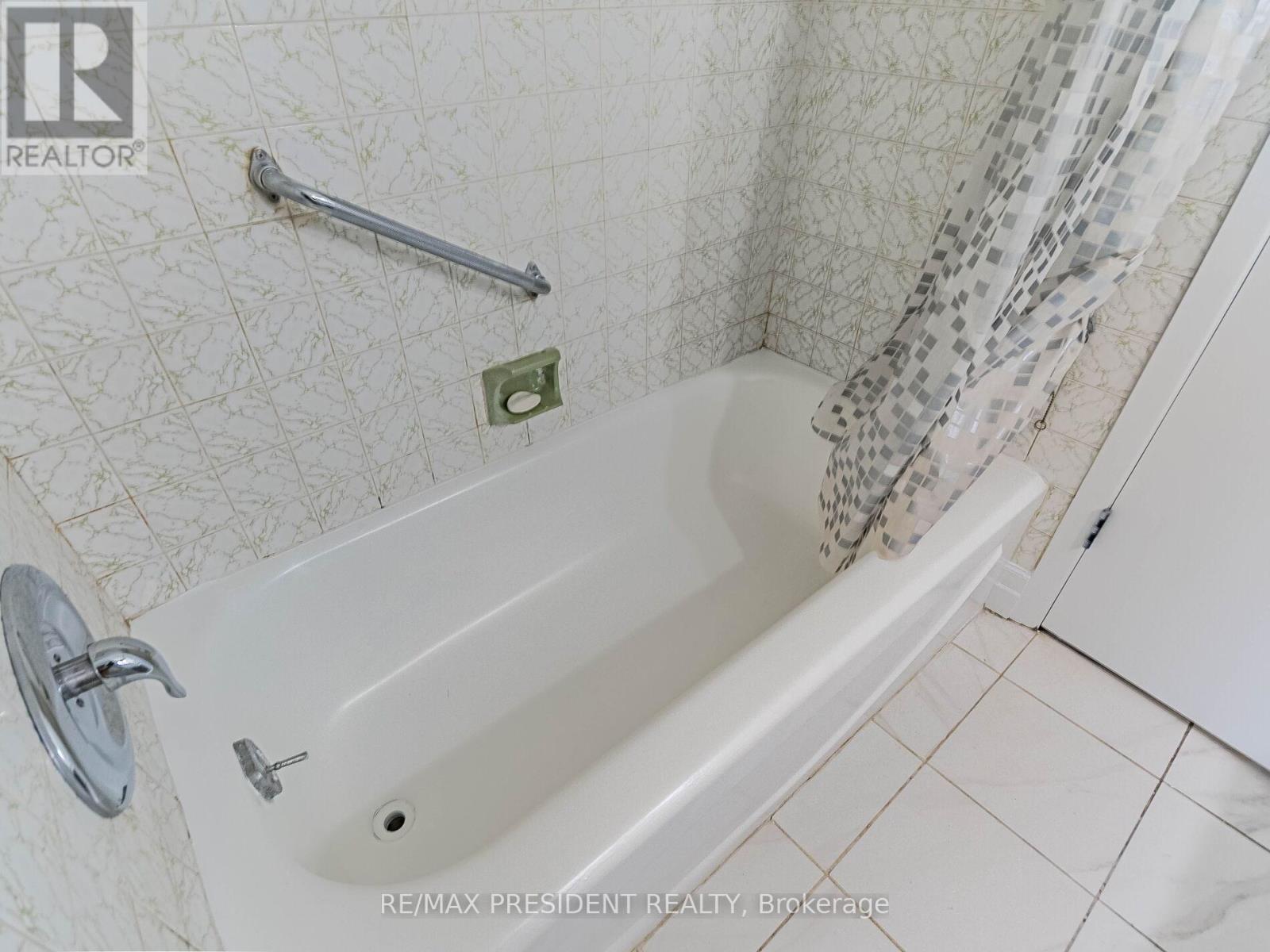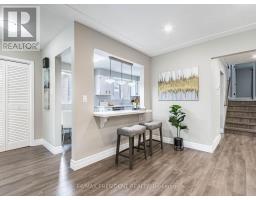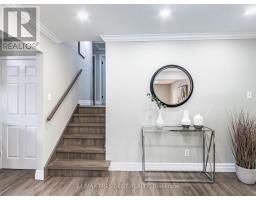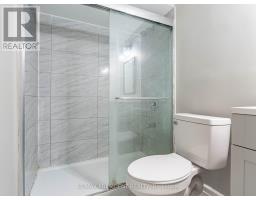197 Blair Road Cambridge, Ontario N1S 2J7
$749,000
Immense Potential In A Wonderful Neighborhood 197 Blair Road Is very close to the One Of The Most Sought-After Streets In West Galt, Surrounded By Mature Trees, Parks, And River Trails. This Lot Offers A Long Driveway Allowing decent Parking. Close to 2000 Sqft Of Living Space. Separate living and dining area A huge Lower Rec Room With windows and full washroom plus another basement . A Main Floor Walkout Leading You To The Oversized Rear Yard. Three Bedrooms, Master Bedroom has 2 piece washroom. A Family-Friendly Neighborhood. Ideal For A First-Time Home Buyer, or Investors. Just five min away from Amazon warehouse, Very ideal location. If You Are Looking a income house or affordable house, Look No Further. **** EXTRAS **** all appliances including Fridge, stove , dish washer, washer, dryer and all elfs (id:50886)
Open House
This property has open houses!
1:00 pm
Ends at:4:00 pm
1:00 pm
Ends at:4:00 pm
Property Details
| MLS® Number | X10414303 |
| Property Type | Single Family |
| ParkingSpaceTotal | 3 |
Building
| BathroomTotal | 3 |
| BedroomsAboveGround | 3 |
| BedroomsTotal | 3 |
| Appliances | Water Heater, Water Softener |
| BasementDevelopment | Finished |
| BasementType | N/a (finished) |
| ConstructionStyleAttachment | Detached |
| ConstructionStyleSplitLevel | Backsplit |
| ExteriorFinish | Brick |
| FlooringType | Laminate, Vinyl |
| HalfBathTotal | 1 |
| HeatingFuel | Natural Gas |
| HeatingType | Forced Air |
| SizeInterior | 1499.9875 - 1999.983 Sqft |
| Type | House |
| UtilityWater | Municipal Water |
Parking
| Attached Garage |
Land
| Acreage | No |
| FenceType | Fenced Yard |
| Sewer | Sanitary Sewer |
| SizeDepth | 141 Ft ,3 In |
| SizeFrontage | 61 Ft ,1 In |
| SizeIrregular | 61.1 X 141.3 Ft |
| SizeTotalText | 61.1 X 141.3 Ft|under 1/2 Acre |
Rooms
| Level | Type | Length | Width | Dimensions |
|---|---|---|---|---|
| Basement | Recreational, Games Room | 5.8 m | 4.9 m | 5.8 m x 4.9 m |
| Lower Level | Family Room | 7.32 m | 6.4 m | 7.32 m x 6.4 m |
| Main Level | Living Room | 5.18 m | 3.7 m | 5.18 m x 3.7 m |
| Main Level | Dining Room | 3.7 m | 2.53 m | 3.7 m x 2.53 m |
| Main Level | Kitchen | 4.67 m | 3.9 m | 4.67 m x 3.9 m |
| Sub-basement | Laundry Room | 4 m | 2.13 m | 4 m x 2.13 m |
| Upper Level | Primary Bedroom | 3.7 m | 3.7 m | 3.7 m x 3.7 m |
| Upper Level | Bedroom 2 | 3.9 m | 2.96 m | 3.9 m x 2.96 m |
| Upper Level | Bedroom 3 | 2.93 m | 2.93 m | 2.93 m x 2.93 m |
Utilities
| Sewer | Installed |
https://www.realtor.ca/real-estate/27630969/197-blair-road-cambridge
Interested?
Contact us for more information
Rachhpal Singh Grewal
Salesperson
80 Maritime Ontario Blvd #246
Brampton, Ontario L6S 0E7












