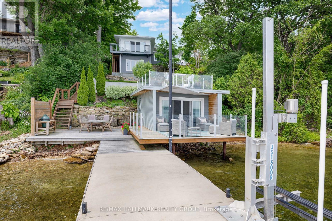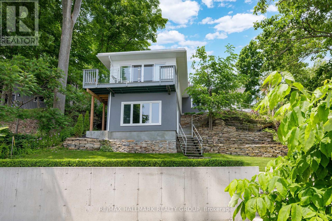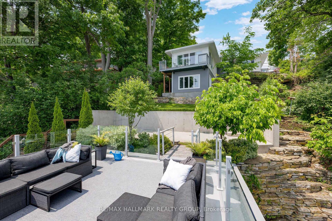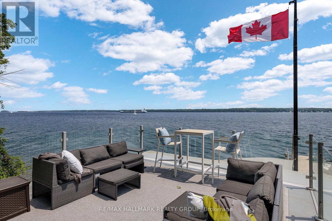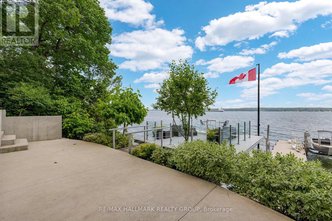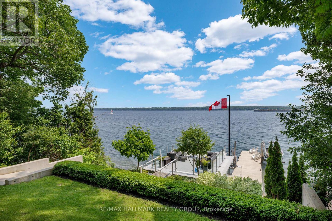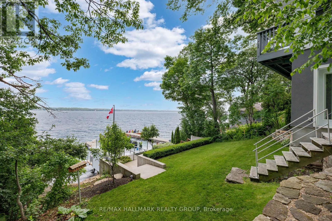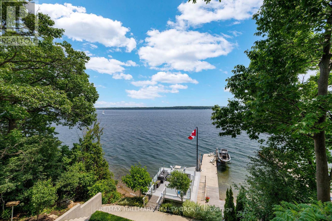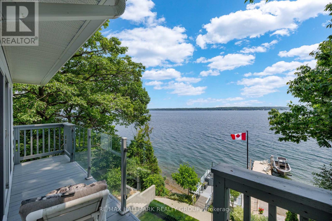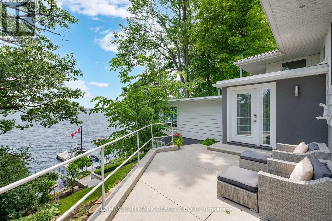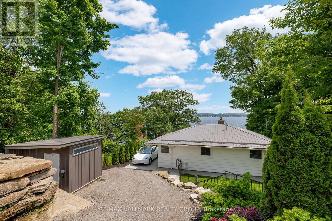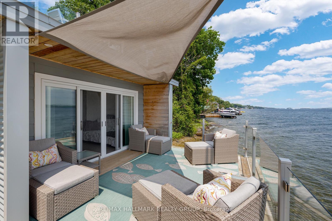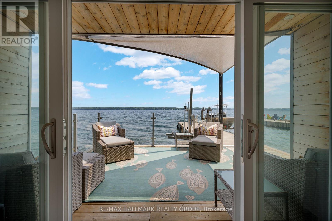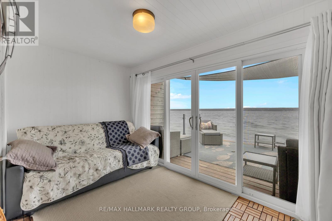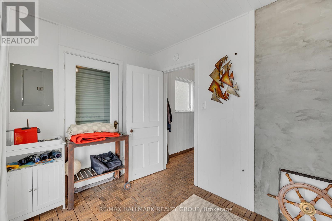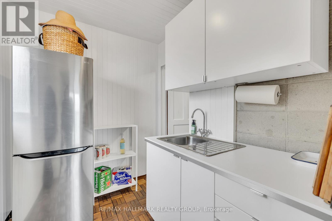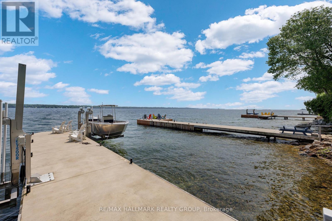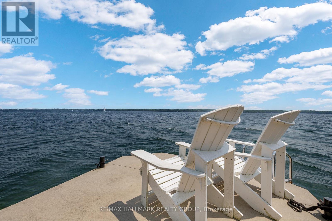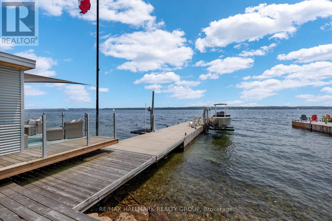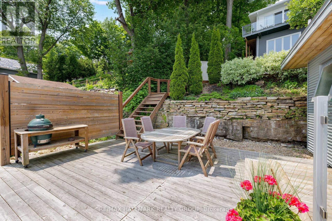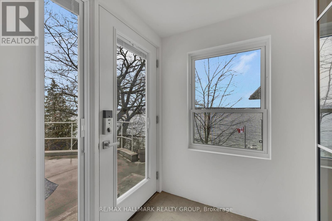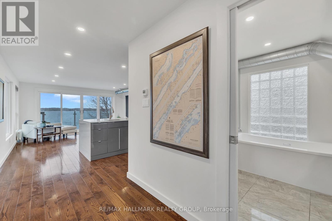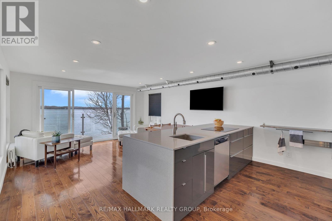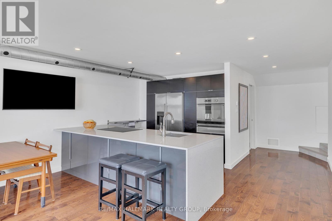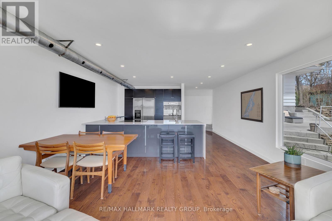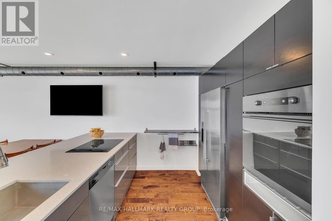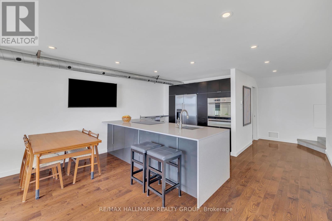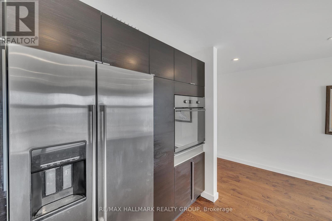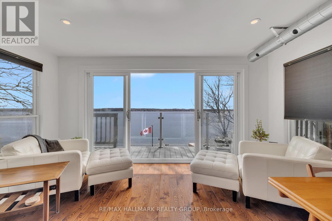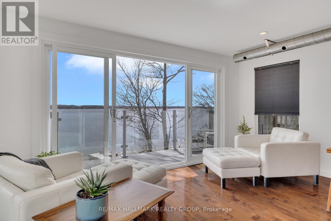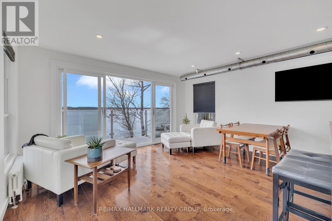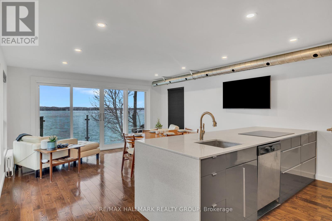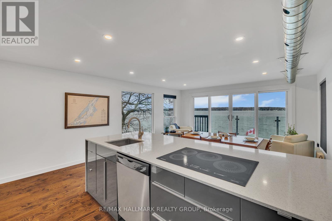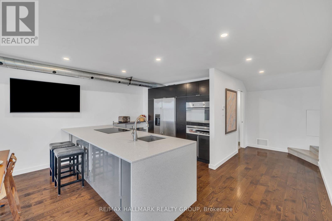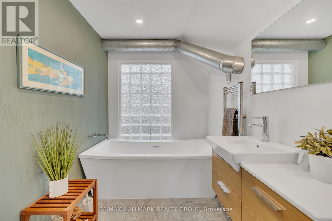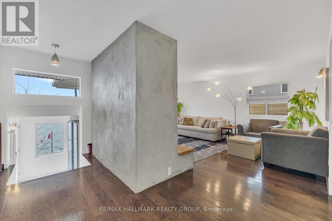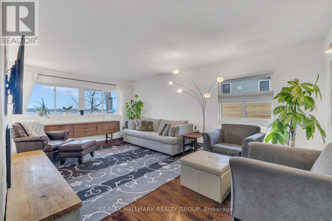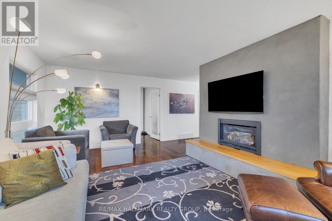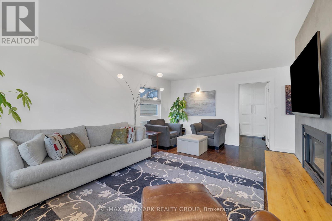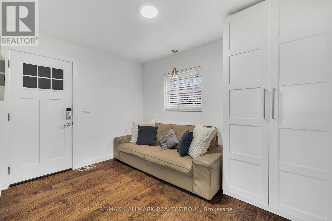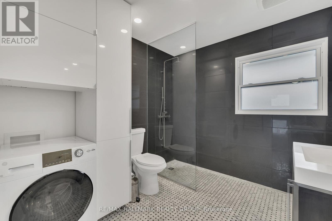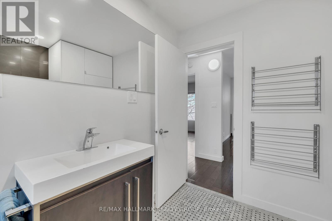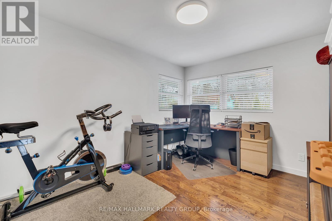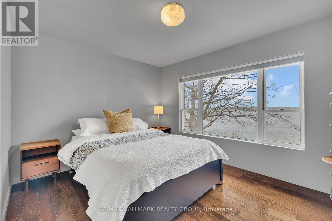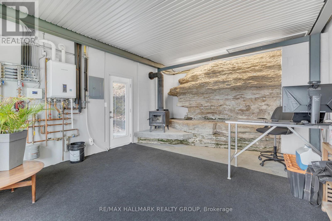197 Brockmere Cliff Road Elizabethtown-Kitley, Ontario K6V 5T3
$1,249,900
Boaters Dream on the St. Lawrence! Welcome to197 Brockmere Cliff Road, a stunning waterfront retreat just outside Brockville, offering direct access to deep water, the 1000 Islands, and world-class boating. This scenic property features a10-foot-wide Kehoe dock with two remote-controlled lifts (boat + PWC), making it effortless to launch and explore the river. The fully equipped bunkie provides a private guest space, topped with a roof-top patio with glass railings, perfect for sunset cocktails or stargazing. Inside the main home, enjoy a modern, open-concept layout with a sleek kitchen, dining area, cozy sitting space, and a spa-style bath with a deep soaker tub. A second living room with a gas fireplace offers a cozy retreat. The upper level includes a primary bedroom with river views, a second bedroom, a den, and a full bath plus a convenient washer/dryer combo. On the lower level, a unique utility room with exposed rock and a wood stove offers flexible space for a workshop, lounge, office, or gear room. Additional highlights include two EV chargers, year-round comfort, and a peaceful, private setting just minutes from the amenities of Brockville.197 Brockmere Cliff Road is more than a home, it's your personal marina and your gateway to life on the water. (id:50886)
Property Details
| MLS® Number | X12220360 |
| Property Type | Single Family |
| Community Name | 811 - Elizabethtown Kitley (Old Kitley) Twp |
| Community Features | Fishing |
| Easement | Unknown |
| Features | Carpet Free |
| Parking Space Total | 4 |
| Structure | Deck, Patio(s), Shed, Boathouse, Dock |
| View Type | View, River View, Direct Water View, Unobstructed Water View |
| Water Front Type | Waterfront |
Building
| Bathroom Total | 2 |
| Bedrooms Above Ground | 2 |
| Bedrooms Below Ground | 1 |
| Bedrooms Total | 3 |
| Amenities | Fireplace(s) |
| Appliances | Oven - Built-in, Range, Cooktop, Dishwasher, Dryer, Oven, Stove, Washer, Window Coverings, Refrigerator |
| Basement Features | Separate Entrance |
| Basement Type | Full |
| Construction Style Attachment | Detached |
| Construction Style Split Level | Backsplit |
| Cooling Type | Central Air Conditioning |
| Exterior Finish | Steel, Stucco |
| Fireplace Present | Yes |
| Fireplace Total | 2 |
| Fireplace Type | Woodstove |
| Foundation Type | Concrete |
| Heating Fuel | Natural Gas |
| Heating Type | Forced Air |
| Size Interior | 1,100 - 1,500 Ft2 |
| Type | House |
| Utility Water | Municipal Water |
Parking
| No Garage |
Land
| Access Type | Public Road, Private Docking |
| Acreage | No |
| Landscape Features | Landscaped |
| Sewer | Septic System |
| Size Depth | 175 Ft ,2 In |
| Size Frontage | 50 Ft |
| Size Irregular | 50 X 175.2 Ft |
| Size Total Text | 50 X 175.2 Ft |
| Surface Water | River/stream |
Contact Us
Contact us for more information
Brandy Burns
Salesperson
www.dreamtorealitygroup.ca/
700 Eagleson Road, Suite 105
Ottawa, Ontario K2M 2G9
(613) 663-2720
(613) 592-9701
www.hallmarkottawa.com/
Kaleigh Duchene
Salesperson
www.brandyburns.ca/
700 Eagleson Road, Suite 105
Ottawa, Ontario K2M 2G9
(613) 663-2720
(613) 592-9701
www.hallmarkottawa.com/

