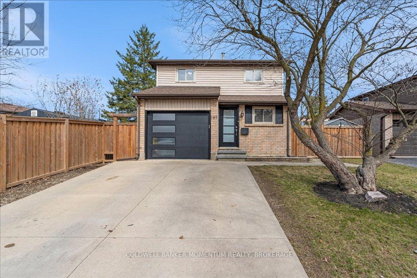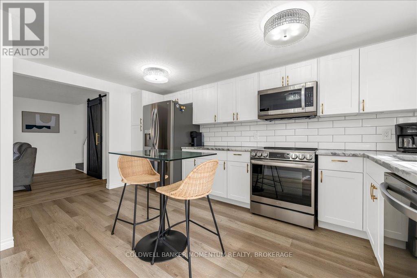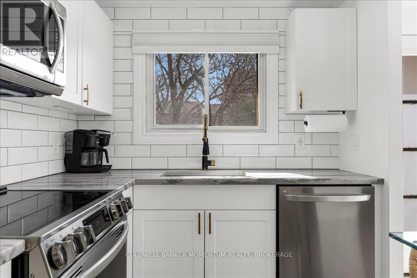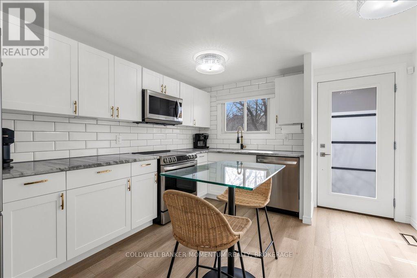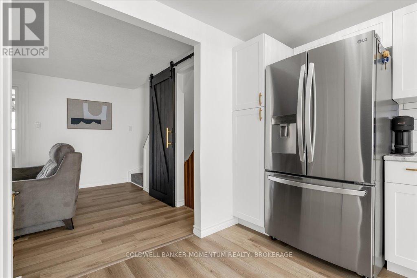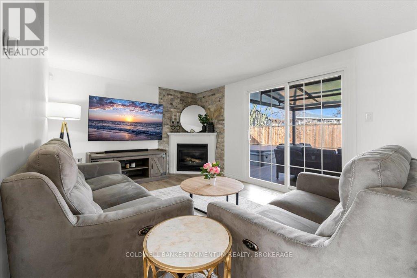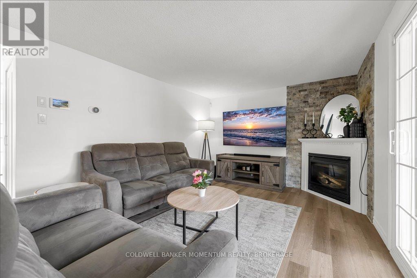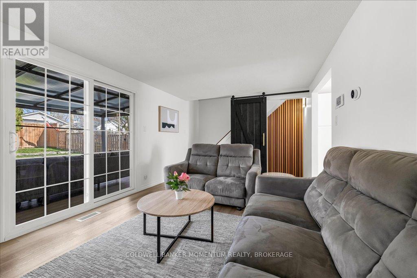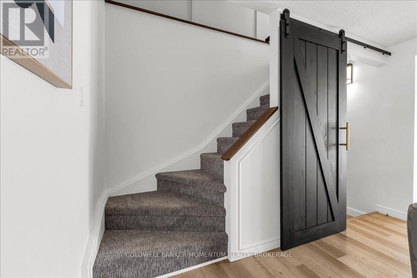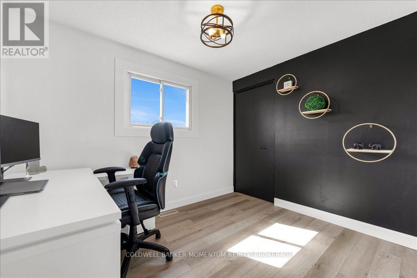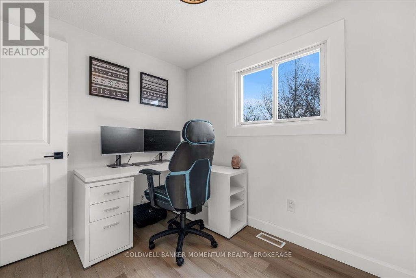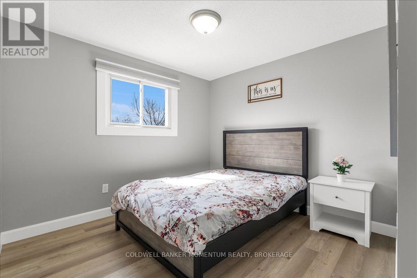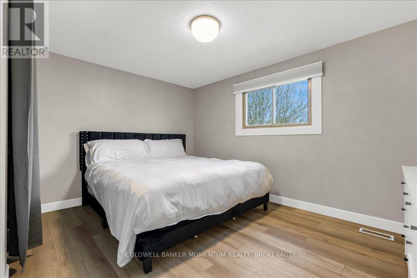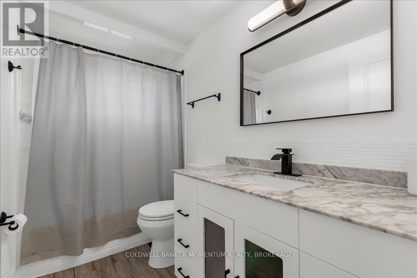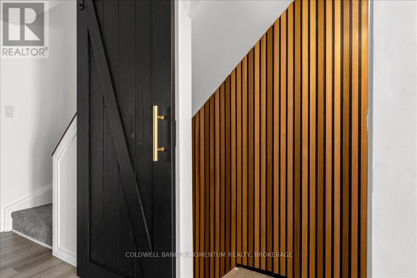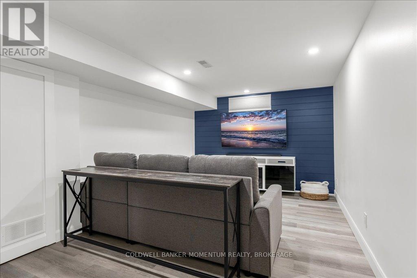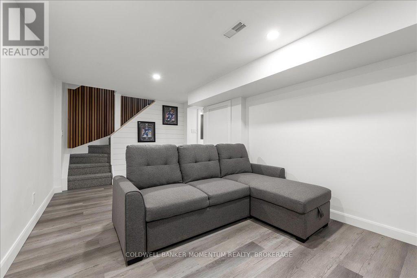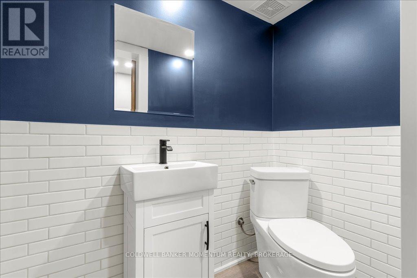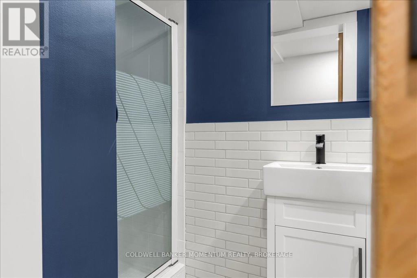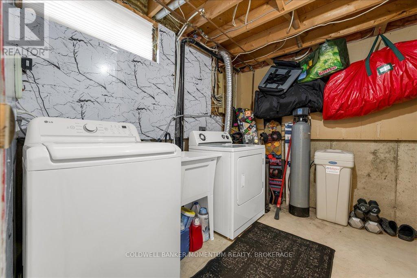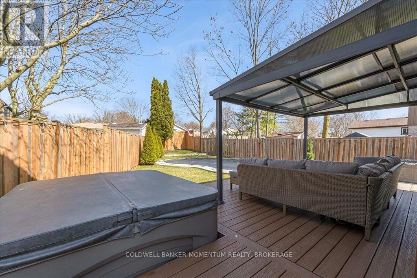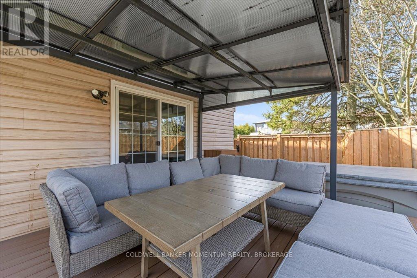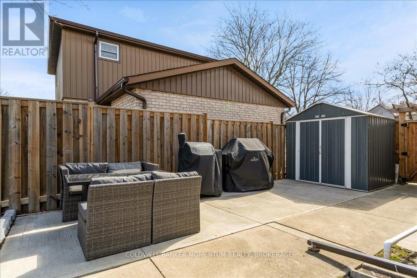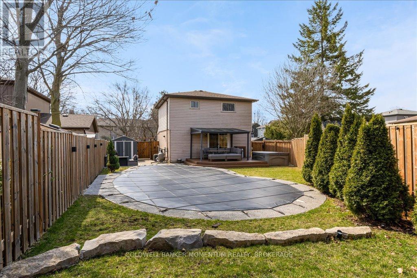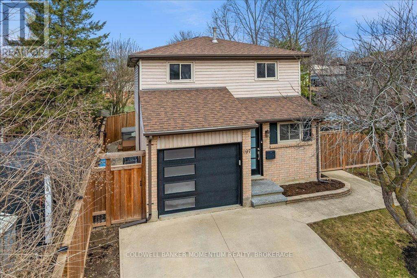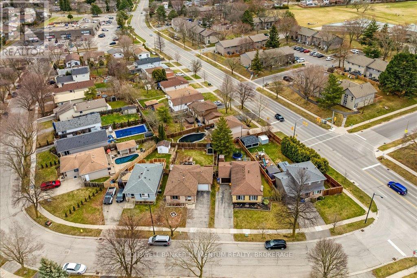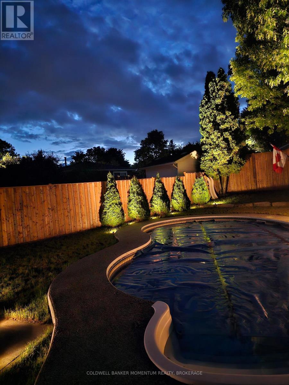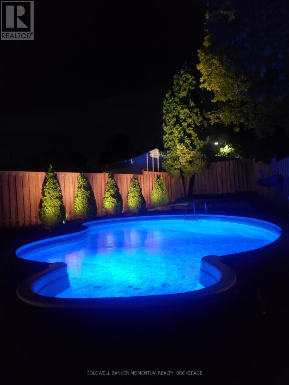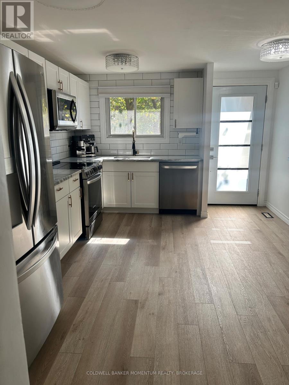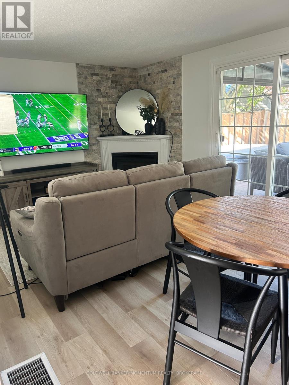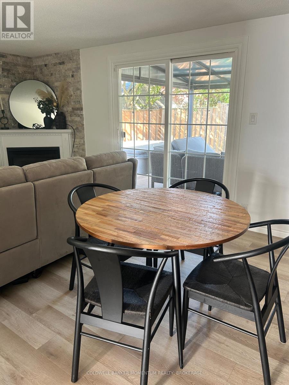197 Dunsdon Street Brantford, Ontario N3R 7H7
$625,000
Welcome to 197 Dunsdon Street, Brantford a beautifully updated home nestled in the desirable Briarpark neighbourhood. This property combines modern finishes, functional design, and an incredible outdoor retreat, making it the perfect place to call home. Step inside to a bright and inviting main floor featuring a spacious living area, neutral tones, and large windows that fill the space with natural light. The updated kitchen offers sleek cabinetry, granite countertops, and a convenient layout ideal for everyday living and entertaining. The home features three bedrooms and two full bathrooms, including a comfortable primary bedroom with generous closet space. The fully finished lower level provides additional living area, perfect for a family room, home office, or guest suite. Outside, enjoy your own private oasis with a beautiful in-ground pool, relaxing hot tub, and composite deck with built-in lighting ideal for entertaining or unwinding after a long day. The landscaped yard and newly fully fenced lot provide both privacy and curb appeal. Located in a sought-after north-end neighbourhood, this home is close to excellent schools, parks, shopping, and all amenities. Easy access to major routes makes commuting simple and convenient. Move-in ready and designed for comfort and style 197 Dunsdon Street is a home youll be proud to own. (id:50886)
Property Details
| MLS® Number | X12464723 |
| Property Type | Single Family |
| Amenities Near By | Place Of Worship, Public Transit, Schools |
| Community Features | Community Centre |
| Equipment Type | Water Heater, Water Softener |
| Features | Carpet Free |
| Parking Space Total | 3 |
| Pool Type | Inground Pool |
| Rental Equipment Type | Water Heater, Water Softener |
Building
| Bathroom Total | 2 |
| Bedrooms Above Ground | 3 |
| Bedrooms Total | 3 |
| Age | 31 To 50 Years |
| Appliances | Garage Door Opener Remote(s), Water Heater, Water Softener, Water Meter, Dryer, Garage Door Opener, Microwave, Stove, Washer, Window Coverings, Refrigerator |
| Basement Development | Finished |
| Basement Type | Full (finished) |
| Construction Style Attachment | Detached |
| Cooling Type | Central Air Conditioning |
| Exterior Finish | Brick, Vinyl Siding |
| Fireplace Present | Yes |
| Fireplace Total | 1 |
| Foundation Type | Poured Concrete |
| Heating Fuel | Natural Gas |
| Heating Type | Forced Air |
| Stories Total | 2 |
| Size Interior | 700 - 1,100 Ft2 |
| Type | House |
| Utility Water | Municipal Water |
Parking
| Attached Garage | |
| Garage |
Land
| Acreage | No |
| Fence Type | Fenced Yard |
| Land Amenities | Place Of Worship, Public Transit, Schools |
| Sewer | Sanitary Sewer |
| Size Irregular | 44.3 X 107.2 Acre |
| Size Total Text | 44.3 X 107.2 Acre|under 1/2 Acre |
Rooms
| Level | Type | Length | Width | Dimensions |
|---|---|---|---|---|
| Second Level | Bathroom | 1.63 m | 2.76 m | 1.63 m x 2.76 m |
| Second Level | Bedroom | 3.92 m | 2.99 m | 3.92 m x 2.99 m |
| Second Level | Bedroom 2 | 2.9 m | 3.55 m | 2.9 m x 3.55 m |
| Second Level | Bedroom 3 | 2.84 m | 2.43 m | 2.84 m x 2.43 m |
| Basement | Laundry Room | 4.75 m | 3.44 m | 4.75 m x 3.44 m |
| Basement | Family Room | 5.66 m | 5.05 m | 5.66 m x 5.05 m |
| Basement | Bathroom | 1.22 m | 2.65 m | 1.22 m x 2.65 m |
| Ground Level | Kitchen | 3.44 m | 4.85 m | 3.44 m x 4.85 m |
| Ground Level | Living Room | 6.77 m | 3.19 m | 6.77 m x 3.19 m |
https://www.realtor.ca/real-estate/28994936/197-dunsdon-street-brantford
Contact Us
Contact us for more information
Kimberly Stoller
Salesperson
353 Lake St,westlake Plaza .
St. Catharines, Ontario L2N 7G4
(905) 935-8001
momentumrealty.ca/

