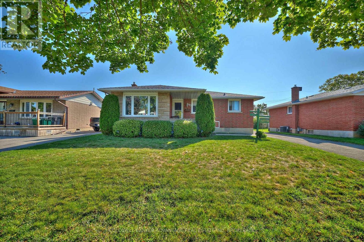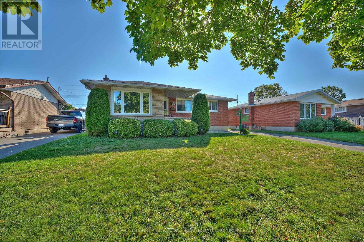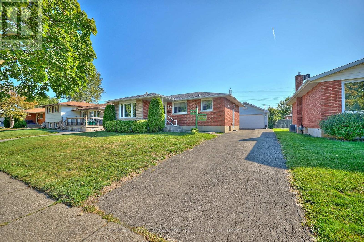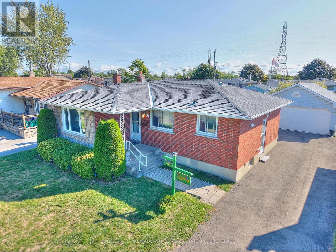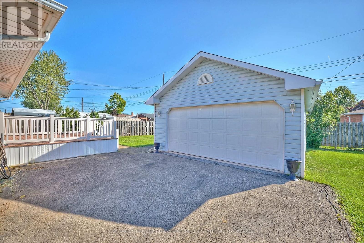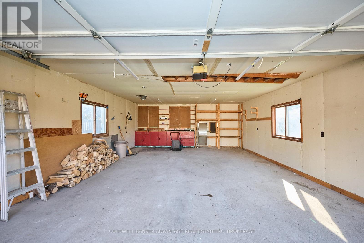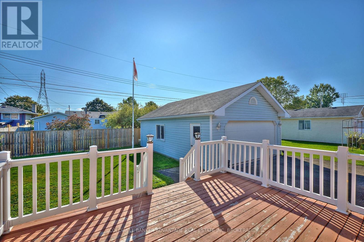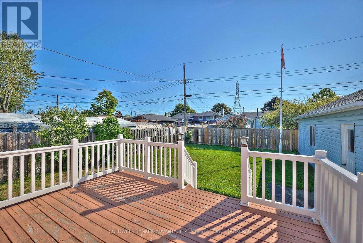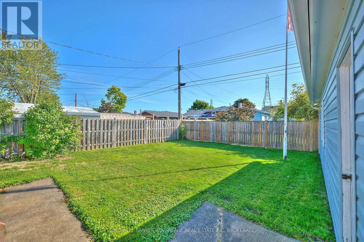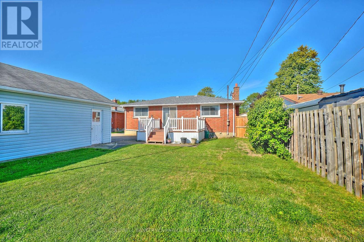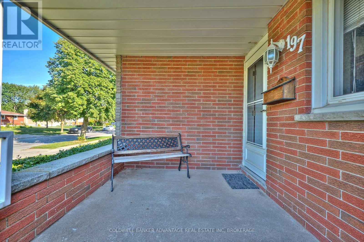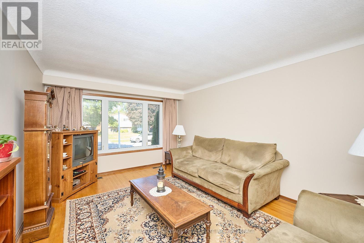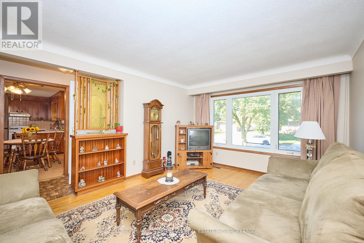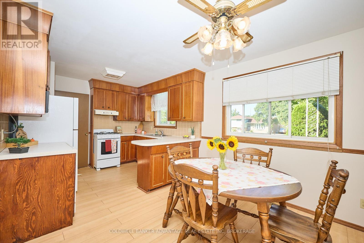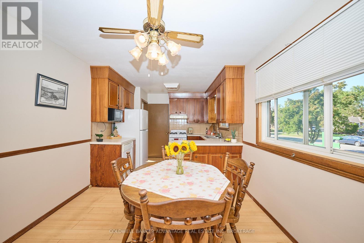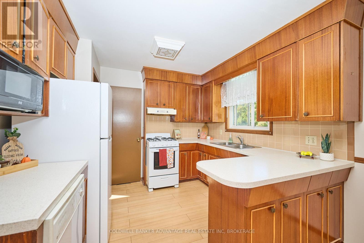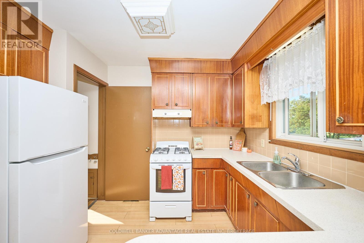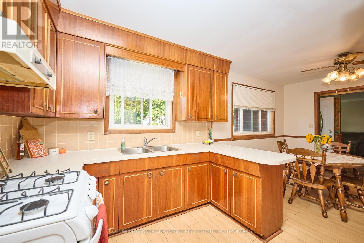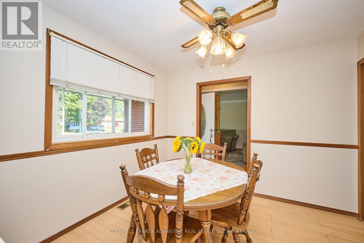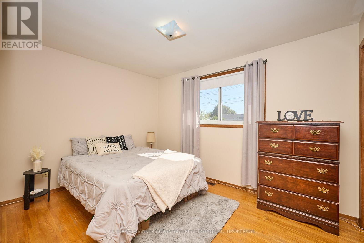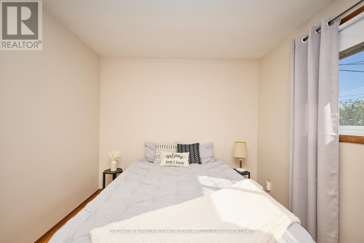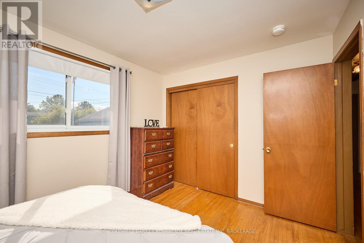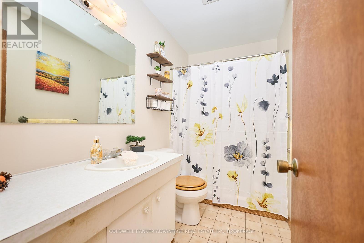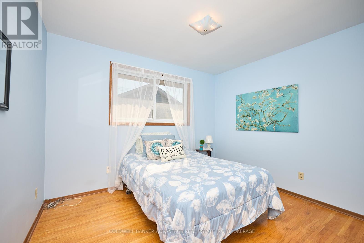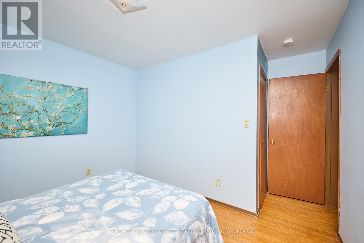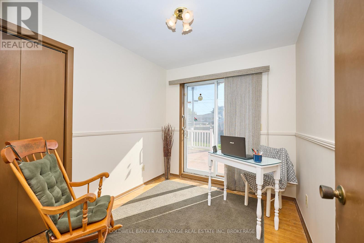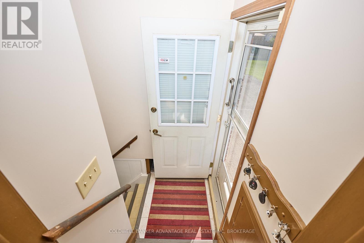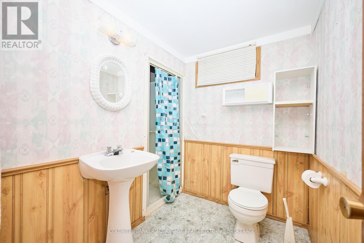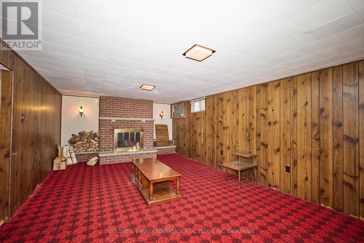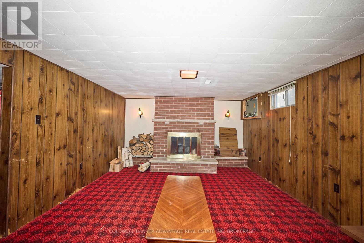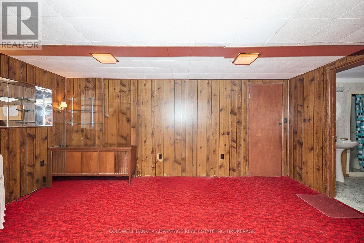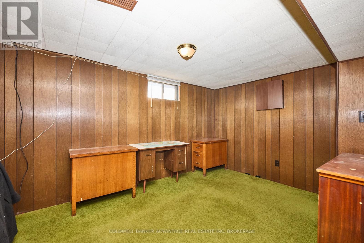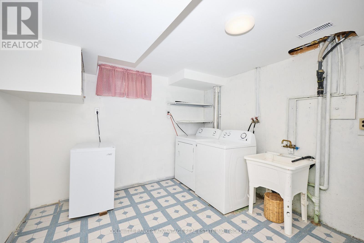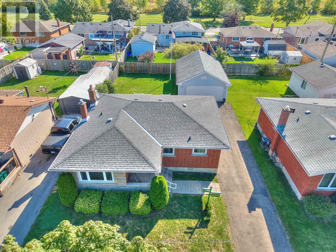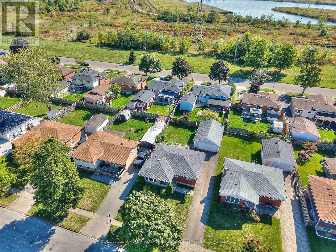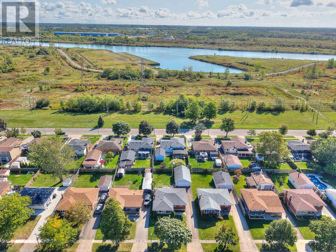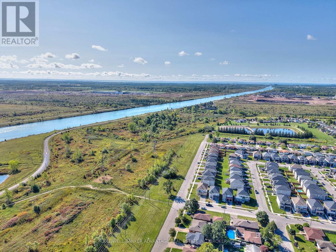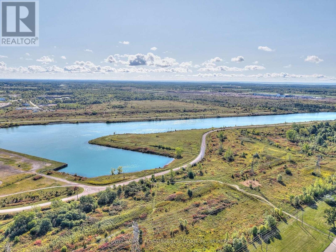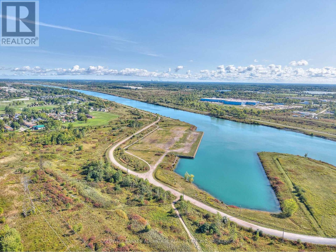197 Hildred Street Welland, Ontario L3B 1M9
$499,000
The oversized double garage is a standout feature, measuring 29.3 feet by 19.4 feet and providing over 620 square feet of space. It includes its own hydro service and a rough-in for heating, with parking for two vehicles inside plus four more in the driveway. This detached brick bungalow offers 1,020 square feet above grade, along with a finished basement, providing a total of three bedrooms, one den, and two bathrooms. A spacious patio creates an inviting outdoor area, and the location is close to restaurants, shops, grocery stores, trails, and the Welland Canal. Recent updates include a furnace that is approximately 3 to 4 years old, a roof installed 2 to 3 years ago, and an air conditioner with major components replaced 4 to 5 years ago. (id:50886)
Property Details
| MLS® Number | X12390629 |
| Property Type | Single Family |
| Community Name | 773 - Lincoln/Crowland |
| Amenities Near By | Place Of Worship, Hospital, Public Transit |
| Community Features | School Bus |
| Equipment Type | Water Heater - Gas, Water Heater |
| Features | Lighting |
| Parking Space Total | 6 |
| Rental Equipment Type | Water Heater - Gas, Water Heater |
| Structure | Deck |
Building
| Bathroom Total | 2 |
| Bedrooms Above Ground | 3 |
| Bedrooms Total | 3 |
| Age | 51 To 99 Years |
| Amenities | Fireplace(s) |
| Appliances | Garage Door Opener Remote(s), Water Heater, Water Meter, Dishwasher, Dryer, Garage Door Opener, Microwave, Stove, Washer, Window Coverings, Refrigerator |
| Architectural Style | Bungalow |
| Basement Development | Finished |
| Basement Type | N/a (finished) |
| Construction Style Attachment | Detached |
| Cooling Type | Central Air Conditioning |
| Exterior Finish | Brick |
| Fireplace Present | Yes |
| Fireplace Total | 1 |
| Foundation Type | Block |
| Heating Fuel | Natural Gas |
| Heating Type | Forced Air |
| Stories Total | 1 |
| Size Interior | 700 - 1,100 Ft2 |
| Type | House |
| Utility Water | Municipal Water |
Parking
| Detached Garage | |
| Garage |
Land
| Acreage | No |
| Land Amenities | Place Of Worship, Hospital, Public Transit |
| Sewer | Sanitary Sewer |
| Size Depth | 110 Ft |
| Size Frontage | 54 Ft ,7 In |
| Size Irregular | 54.6 X 110 Ft |
| Size Total Text | 54.6 X 110 Ft|under 1/2 Acre |
| Soil Type | Mixed Soil |
| Zoning Description | Rl1 |
Rooms
| Level | Type | Length | Width | Dimensions |
|---|---|---|---|---|
| Basement | Den | 4.056 m | 2.871 m | 4.056 m x 2.871 m |
| Basement | Recreational, Games Room | 6.324 m | 3.937 m | 6.324 m x 3.937 m |
| Basement | Games Room | 4.888 m | 3.011 m | 4.888 m x 3.011 m |
| Basement | Laundry Room | 3.123 m | 3.041 m | 3.123 m x 3.041 m |
| Main Level | Living Room | 5.046 m | 3.578 m | 5.046 m x 3.578 m |
| Main Level | Kitchen | 5.562 m | 3.081 m | 5.562 m x 3.081 m |
| Main Level | Bedroom | 3.784 m | 2.886 m | 3.784 m x 2.886 m |
| Main Level | Bedroom 2 | 3.379 m | 2.899 m | 3.379 m x 2.899 m |
| Main Level | Bedroom 3 | 2.896 m | 2.462 m | 2.896 m x 2.462 m |
Contact Us
Contact us for more information
Kim Robinson
Salesperson
800 Niagara Street
Welland, Ontario L3C 7L7
(905) 788-3232
www.coldwellbankeradvantage.ca/

