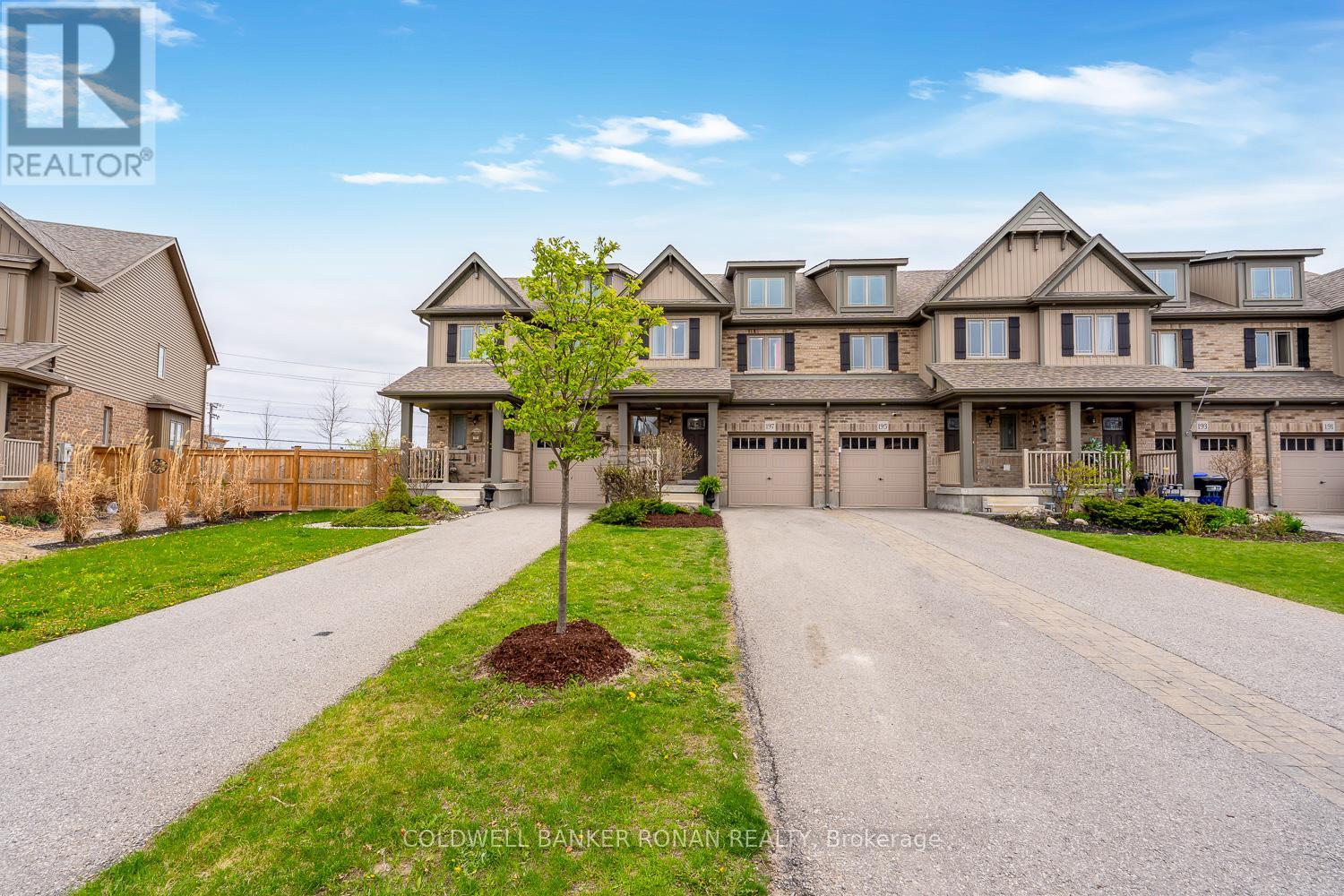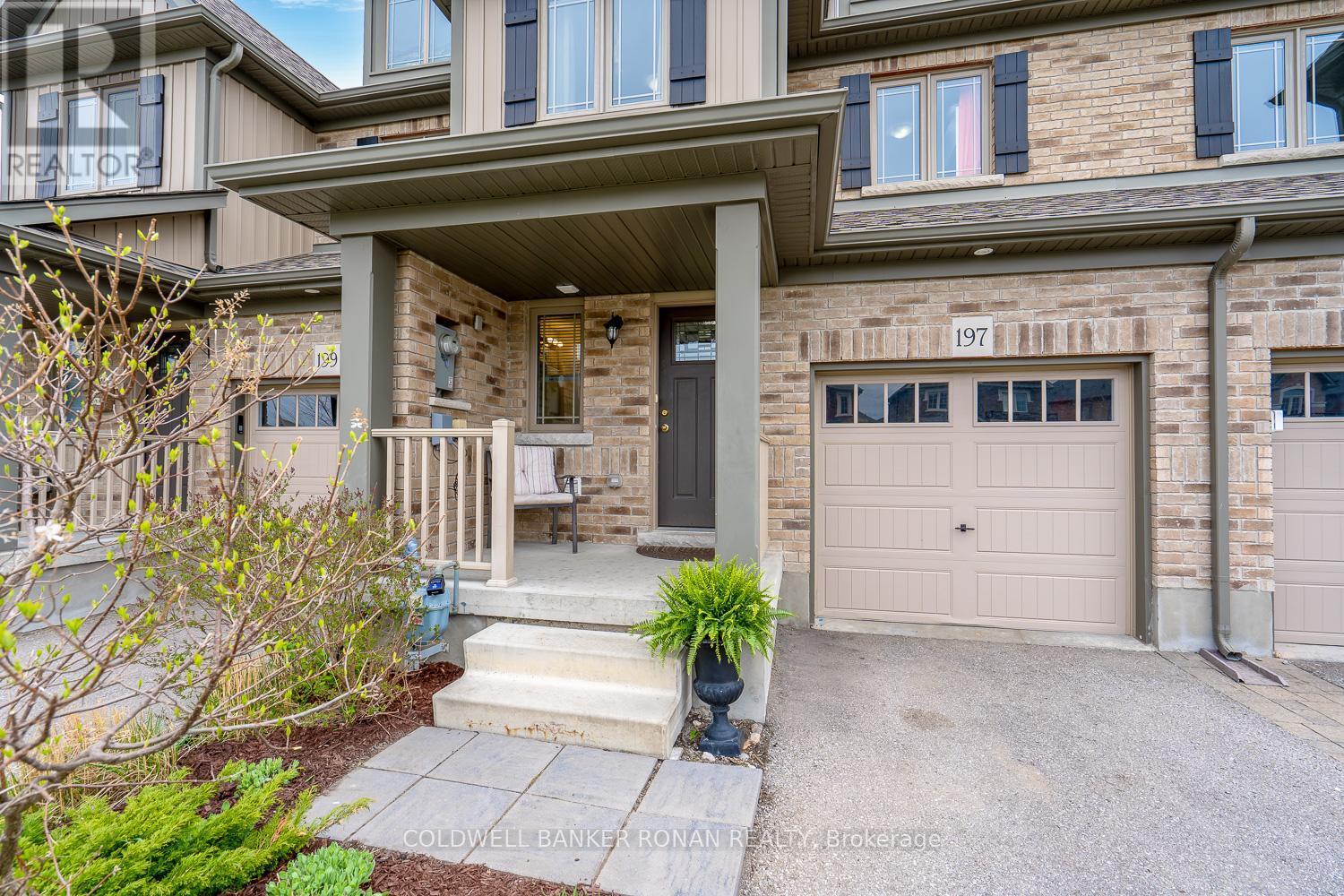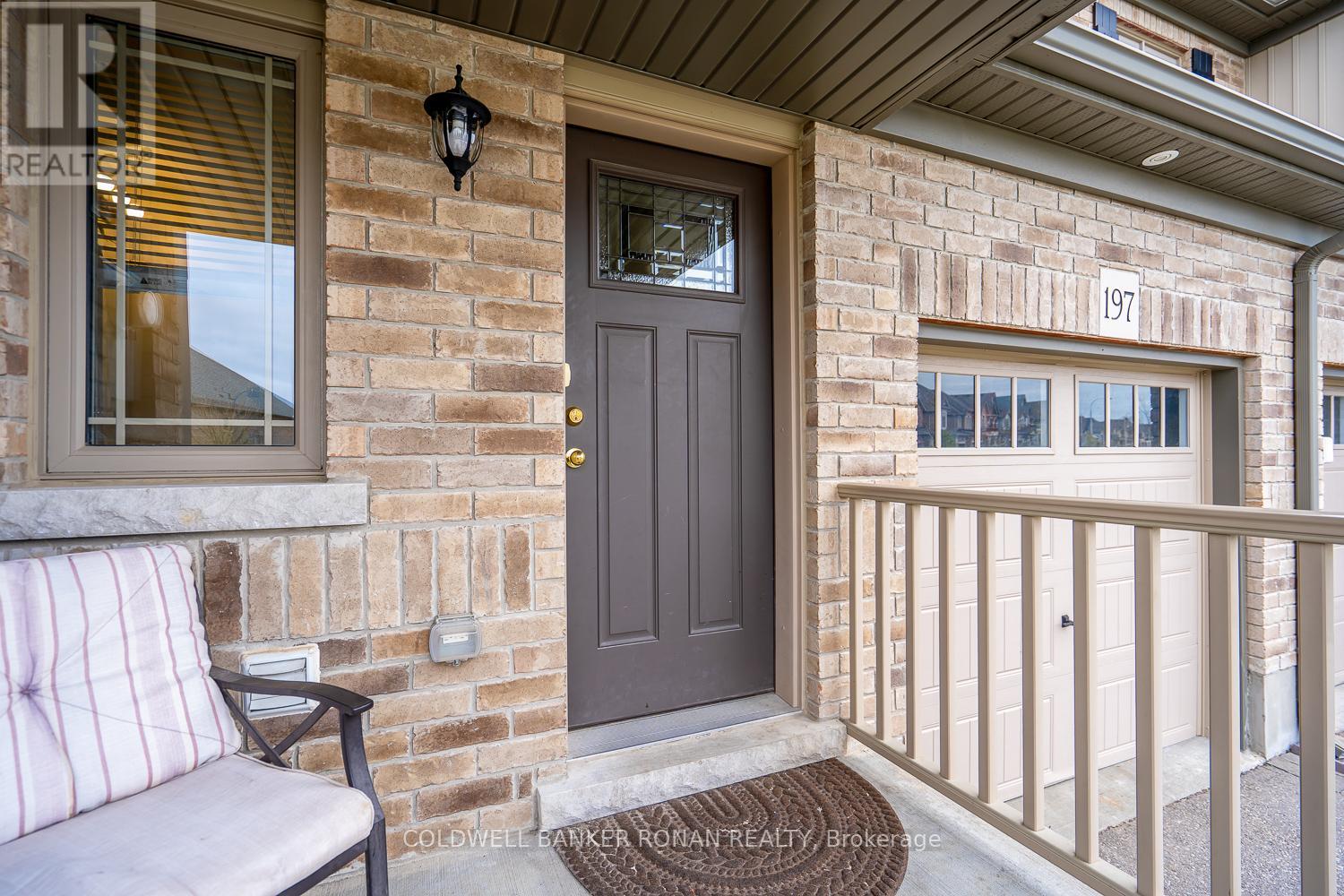197 Hutchinson Drive New Tecumseth, Ontario L9R 0P9
$689,900
Whether you're just starting out, growing your family, or a professional couple searching for that perfect blend of style and function this is the one you've been waiting for. Nestled in a sought-after, family-friendly neighbourhood just steps from parks, two great schools, and Alliston's charming historic downtown, this beautifully maintained Devonleigh-built freehold townhouse offers the ideal combination of turnkey living and everyday comfort. Step inside to discover a bright, open-concept main floor filled with natural light and designed for modern living. The heart of the home features a sleek white kitchen with a stylish centre island, stainless steel appliances, and an updated backsplash perfect for casual family meals or entertaining friends. Upstairs, you'll find a thoughtfully designed layout including three spacious bedrooms and two full baths, highlighted by a primary retreat with walk-in closet and private ensuite. The unfinished basement offers room to grow create a home gym, rec room, or extra living space tailored to your needs. Outside, enjoy summer evenings in your fully fenced backyard, ideal for kids, pets, or simply relaxing. A rare bonus: the extra-deep driveway fits 3 cars or 2 large trucks an uncommon feature in townhomes and a dream for multi-vehicle households. Direct access to the garage from the main hallway adds everyday convenience. Move-in ready, beautifully cared for, and close to everything this is more than just a house, it's your next chapter. (id:50886)
Property Details
| MLS® Number | N12277528 |
| Property Type | Single Family |
| Community Name | Alliston |
| Amenities Near By | Hospital, Schools |
| Community Features | Community Centre |
| Features | Irregular Lot Size, Dry, Sump Pump |
| Parking Space Total | 3 |
| Structure | Porch |
Building
| Bathroom Total | 3 |
| Bedrooms Above Ground | 3 |
| Bedrooms Total | 3 |
| Age | 6 To 15 Years |
| Appliances | Water Heater, Dishwasher, Dryer, Garage Door Opener, Hood Fan, Stove, Washer, Window Coverings, Refrigerator |
| Basement Development | Unfinished |
| Basement Type | N/a (unfinished) |
| Construction Style Attachment | Attached |
| Cooling Type | Central Air Conditioning |
| Exterior Finish | Brick |
| Flooring Type | Ceramic, Laminate, Carpeted |
| Foundation Type | Poured Concrete |
| Half Bath Total | 1 |
| Heating Fuel | Natural Gas |
| Heating Type | Forced Air |
| Stories Total | 2 |
| Size Interior | 1,100 - 1,500 Ft2 |
| Type | Row / Townhouse |
| Utility Water | Municipal Water |
Parking
| Attached Garage | |
| Garage |
Land
| Acreage | No |
| Fence Type | Fenced Yard |
| Land Amenities | Hospital, Schools |
| Sewer | Sanitary Sewer |
| Size Depth | 126 Ft ,6 In |
| Size Frontage | 19 Ft ,9 In |
| Size Irregular | 19.8 X 126.5 Ft |
| Size Total Text | 19.8 X 126.5 Ft|under 1/2 Acre |
| Zoning Description | Ur3-17 Residential |
Rooms
| Level | Type | Length | Width | Dimensions |
|---|---|---|---|---|
| Second Level | Primary Bedroom | 4.2 m | 3.75 m | 4.2 m x 3.75 m |
| Second Level | Bedroom 2 | 3.85 m | 3.05 m | 3.85 m x 3.05 m |
| Second Level | Bedroom 3 | 3.6 m | 2.5 m | 3.6 m x 2.5 m |
| Main Level | Foyer | 1.7 m | 1.09 m | 1.7 m x 1.09 m |
| Main Level | Living Room | 5.7 m | 2.98 m | 5.7 m x 2.98 m |
| Main Level | Kitchen | 3.32 m | 3.05 m | 3.32 m x 3.05 m |
| Main Level | Dining Room | 3.05 m | 2.72 m | 3.05 m x 2.72 m |
https://www.realtor.ca/real-estate/28590025/197-hutchinson-drive-new-tecumseth-alliston-alliston
Contact Us
Contact us for more information
Alyea Hummel
Salesperson
(705) 717-6553
www.youtube.com/embed/SWqKS_KQH78
www.alyeahummel.com/
www.facebook.com/thehummelteam
367 Victoria Street East
Alliston, Ontario L9R 1J7
(705) 435-4336
(705) 435-3506
Jeff J. Hummel
Salesperson
367 Victoria Street East
Alliston, Ontario L9R 1J7
(705) 435-4336
(705) 435-3506





































































































