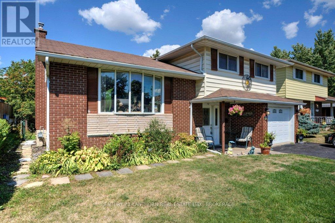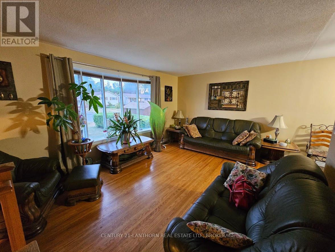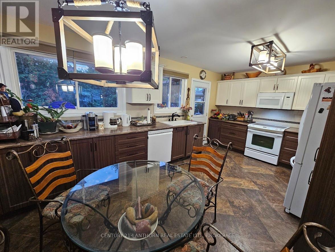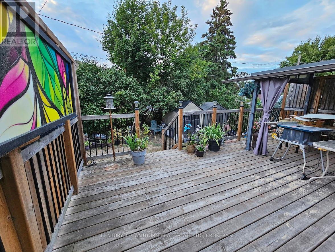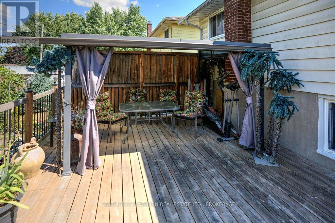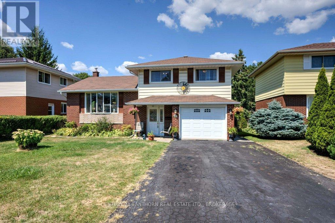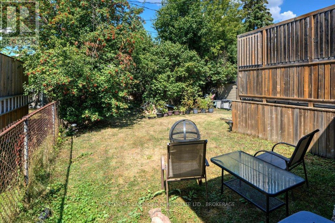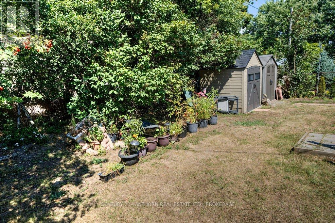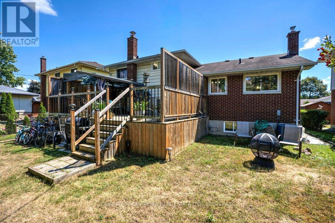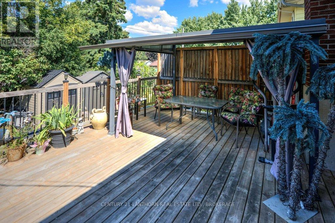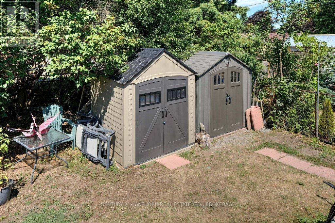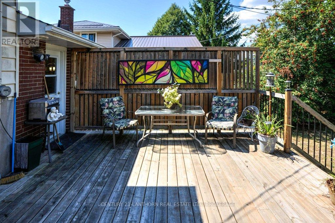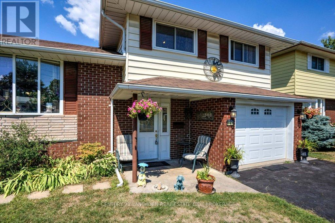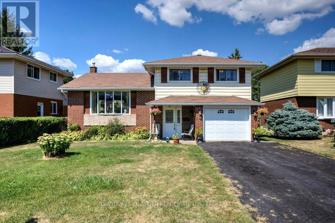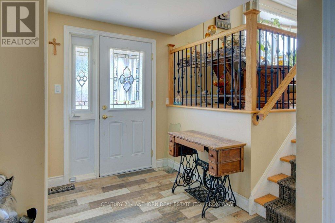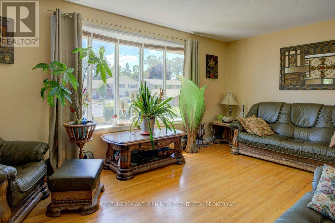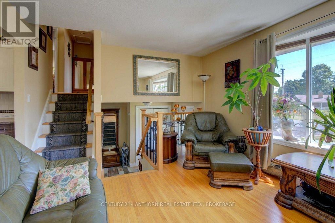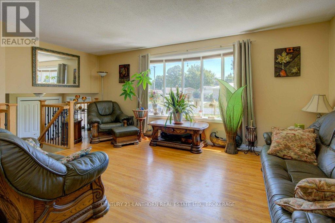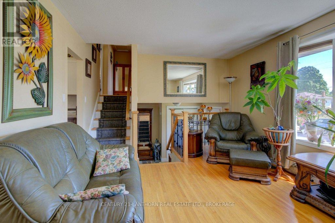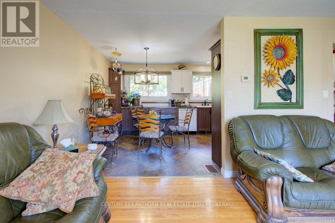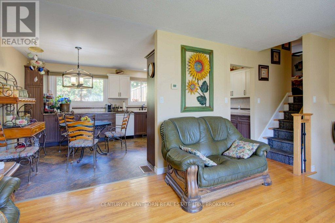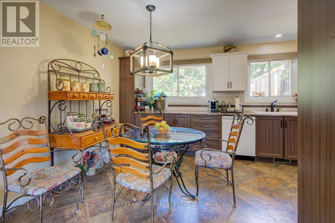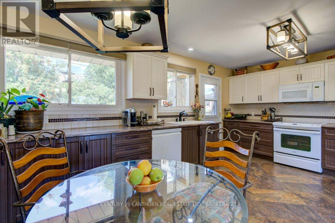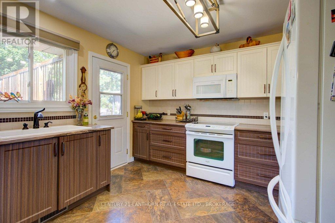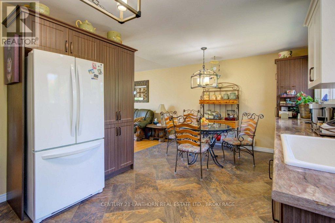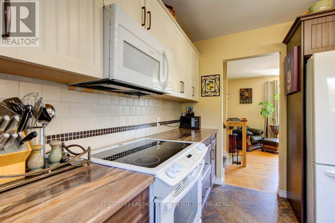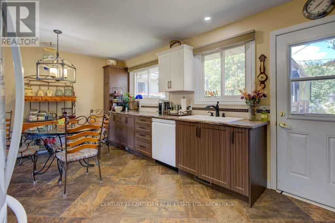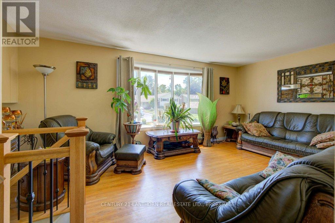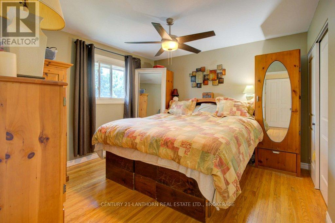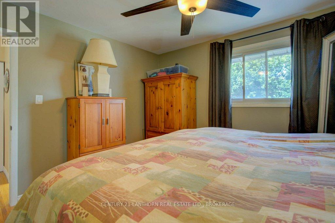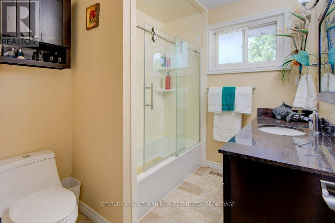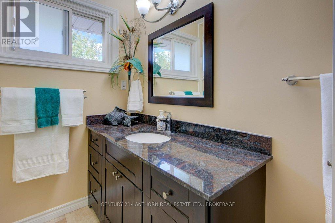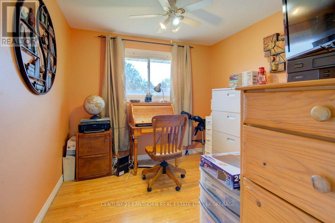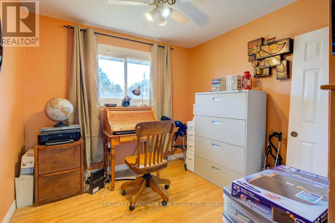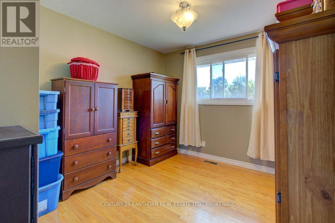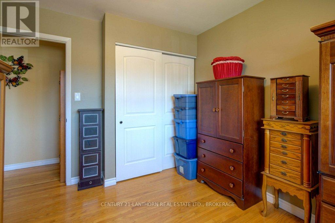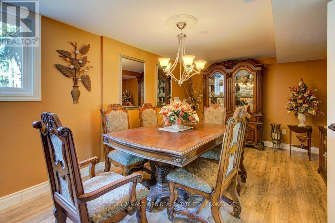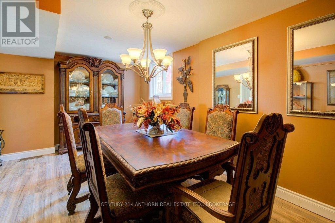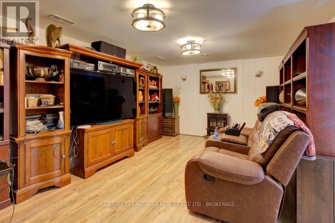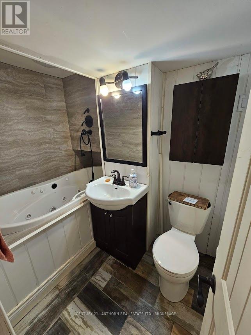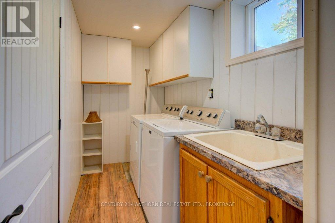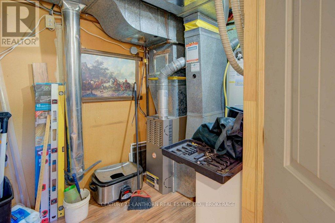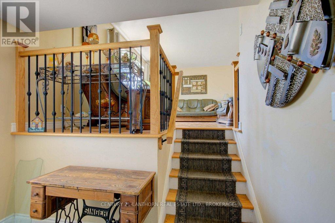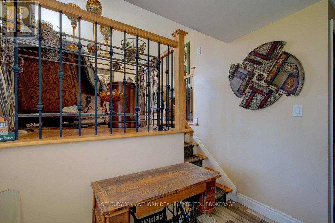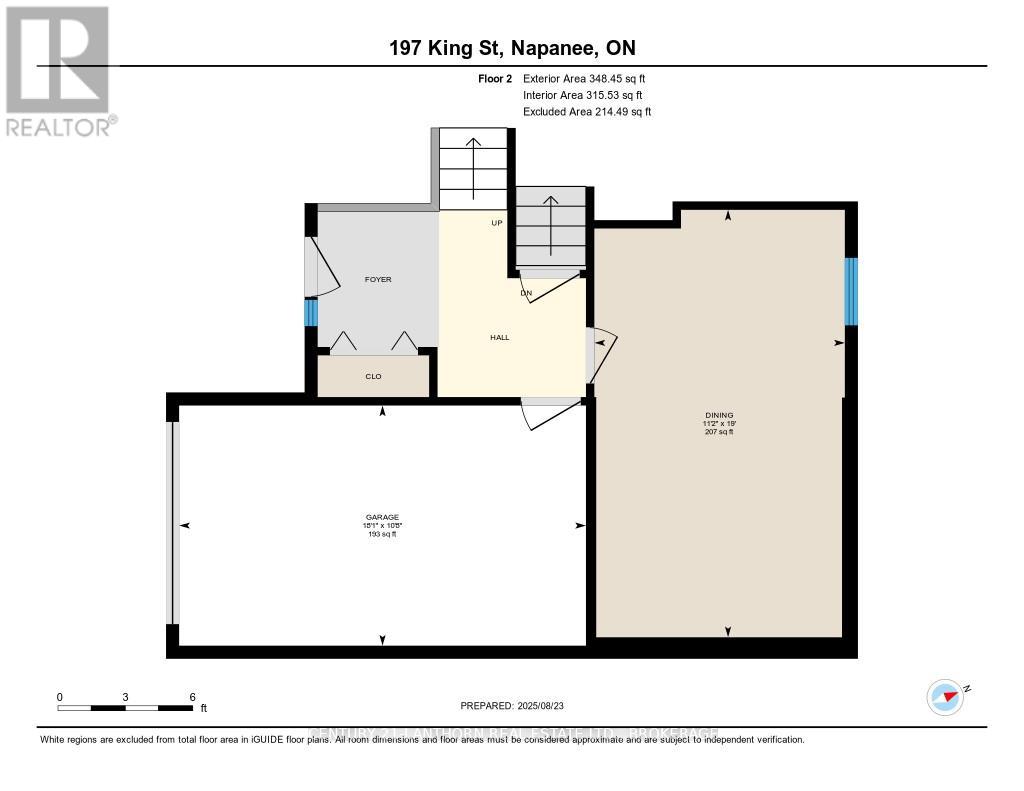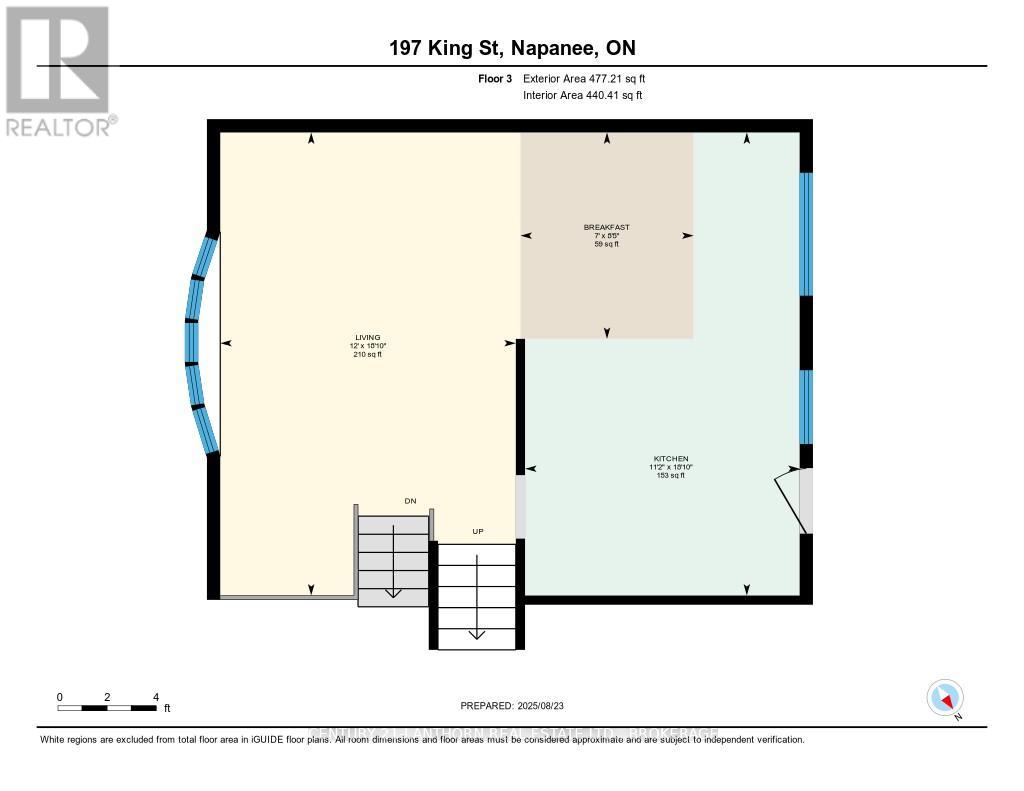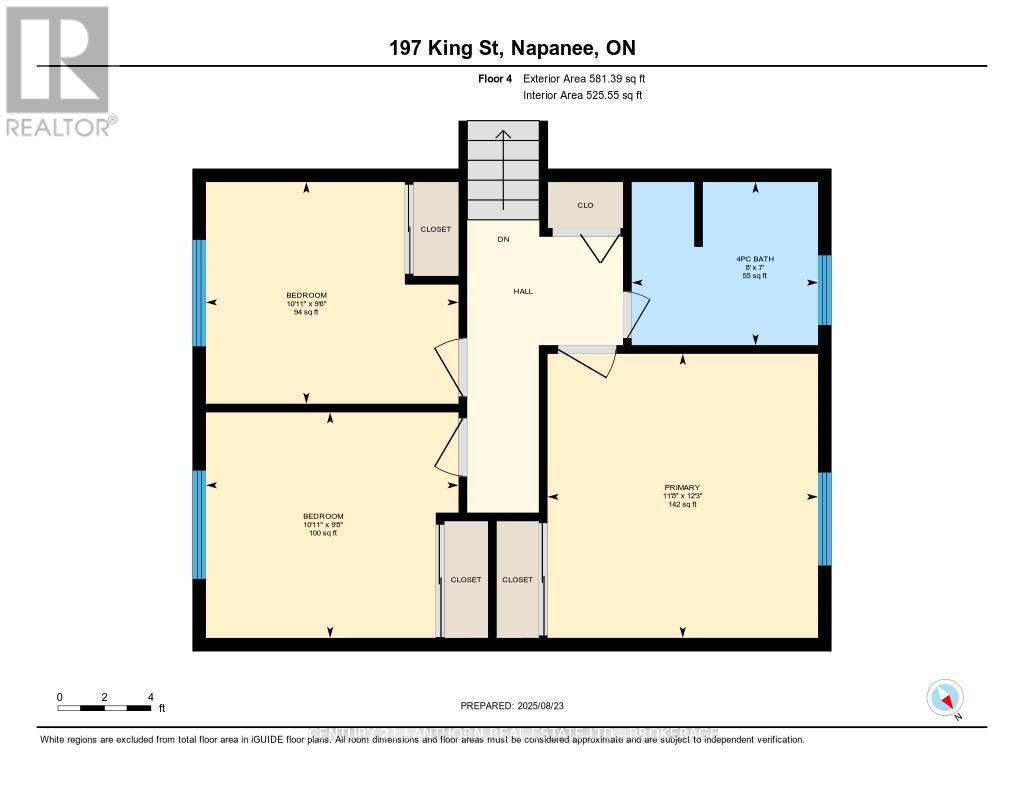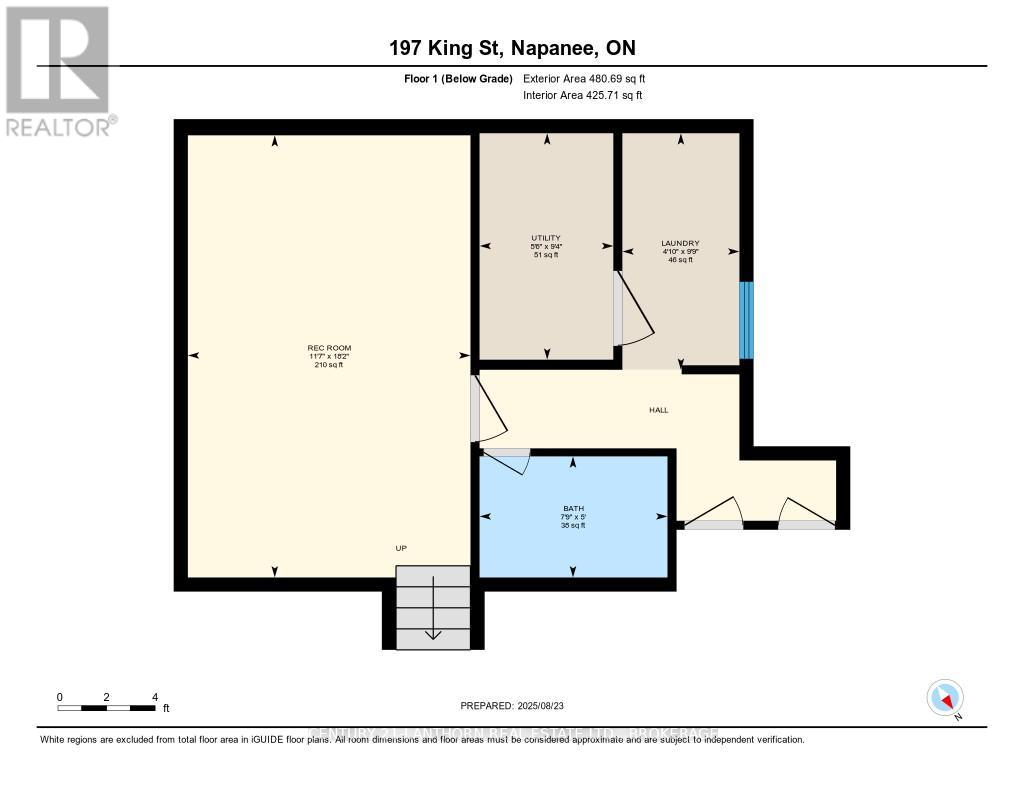197 King Street Greater Napanee, Ontario K7R 1B8
$519,900
Lovely side-split home on a mature lot in Napanee, within walking distance to parks and downtown shops. Beautifully updated and in move-in condition, this property features a tiled foyer with inside access from the garage, a spacious living room with bay windows, and an updated eat-in kitchen equipped with premium appliances. The main level includes a generously sized family room, while the lower level offers a finished rec room, a laundry area, and a newly renovated full bathroom with a Jacuzzi tub. Flooring throughout includes vinyl and hardwood. A patio door off the kitchen leads to a private deck with a gazebo and a fully fenced backyard ideal for entertaining or relaxing outdoors. Upstairs, you'll find three well-sized bedrooms with hardwood floors and an updated main bathroom. Additional highlights include spray foam insulation in the crawl space and a newly insulated floor for improved energy efficiency. A paved driveway and two spacious storage sheds complete this move-in-ready package. (id:50886)
Property Details
| MLS® Number | X12354201 |
| Property Type | Single Family |
| Community Name | 58 - Greater Napanee |
| Amenities Near By | Golf Nearby, Hospital, Schools |
| Community Features | Community Centre |
| Equipment Type | None |
| Features | Carpet Free, Gazebo |
| Parking Space Total | 2 |
| Rental Equipment Type | None |
| Structure | Deck, Shed |
Building
| Bathroom Total | 2 |
| Bedrooms Above Ground | 3 |
| Bedrooms Total | 3 |
| Age | 31 To 50 Years |
| Appliances | Water Heater, Central Vacuum, Garage Door Opener |
| Basement Development | Partially Finished |
| Basement Type | None, N/a (partially Finished) |
| Construction Style Attachment | Detached |
| Construction Style Split Level | Sidesplit |
| Cooling Type | Central Air Conditioning |
| Exterior Finish | Aluminum Siding, Brick |
| Foundation Type | Block |
| Heating Fuel | Natural Gas |
| Heating Type | Forced Air |
| Size Interior | 1,100 - 1,500 Ft2 |
| Type | House |
| Utility Water | Municipal Water |
Parking
| Attached Garage | |
| Garage |
Land
| Acreage | No |
| Land Amenities | Golf Nearby, Hospital, Schools |
| Sewer | Sanitary Sewer |
| Size Depth | 100 Ft ,6 In |
| Size Frontage | 50 Ft |
| Size Irregular | 50 X 100.5 Ft |
| Size Total Text | 50 X 100.5 Ft |
Utilities
| Cable | Installed |
| Electricity | Installed |
| Sewer | Installed |
Contact Us
Contact us for more information
Robert Storring
Broker
storringrealestate.on.ca/
44 Industrial Blvd
Napanee, Ontario K7R 4B7
(613) 354-6651
lanthornrealestate.c21.ca/

