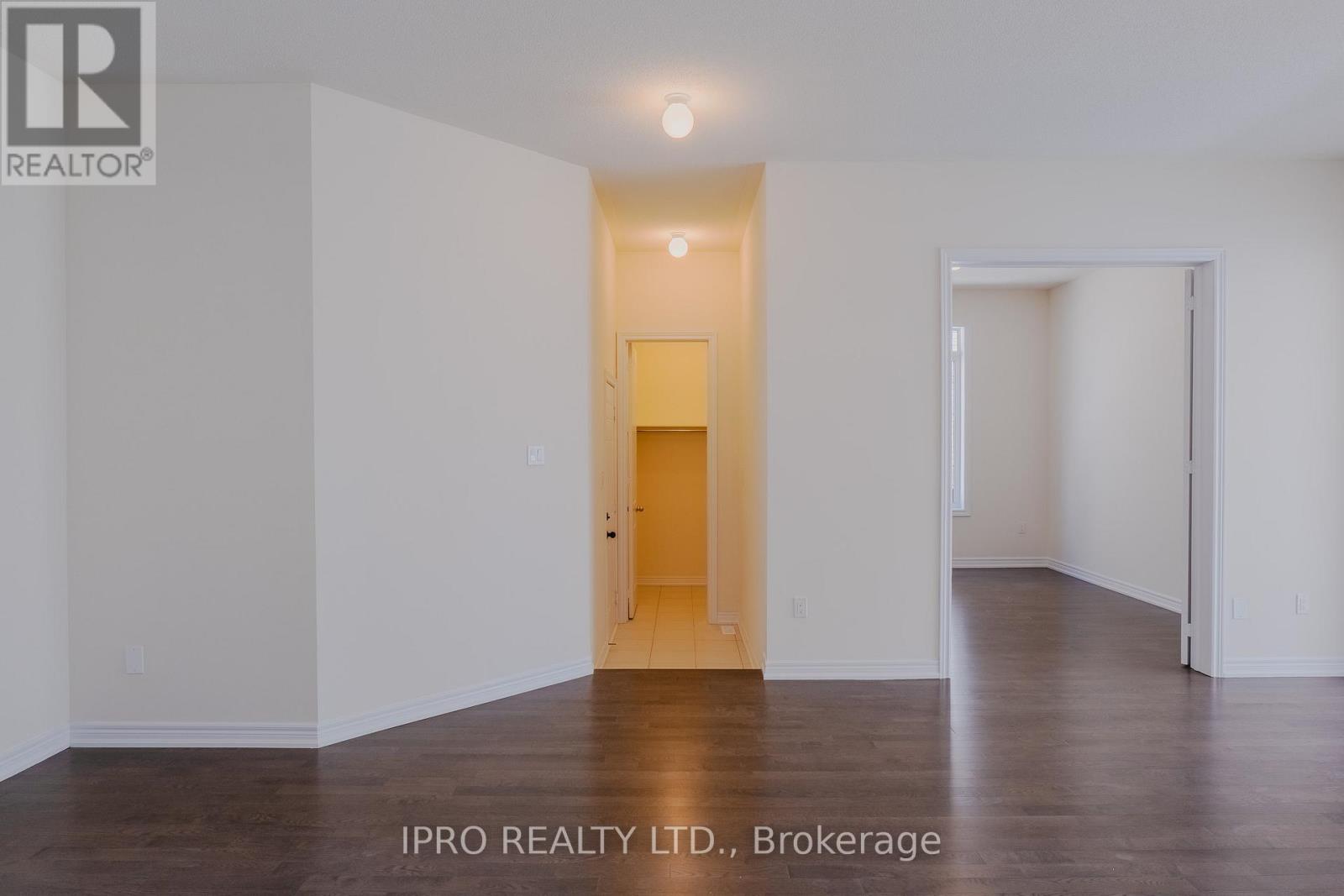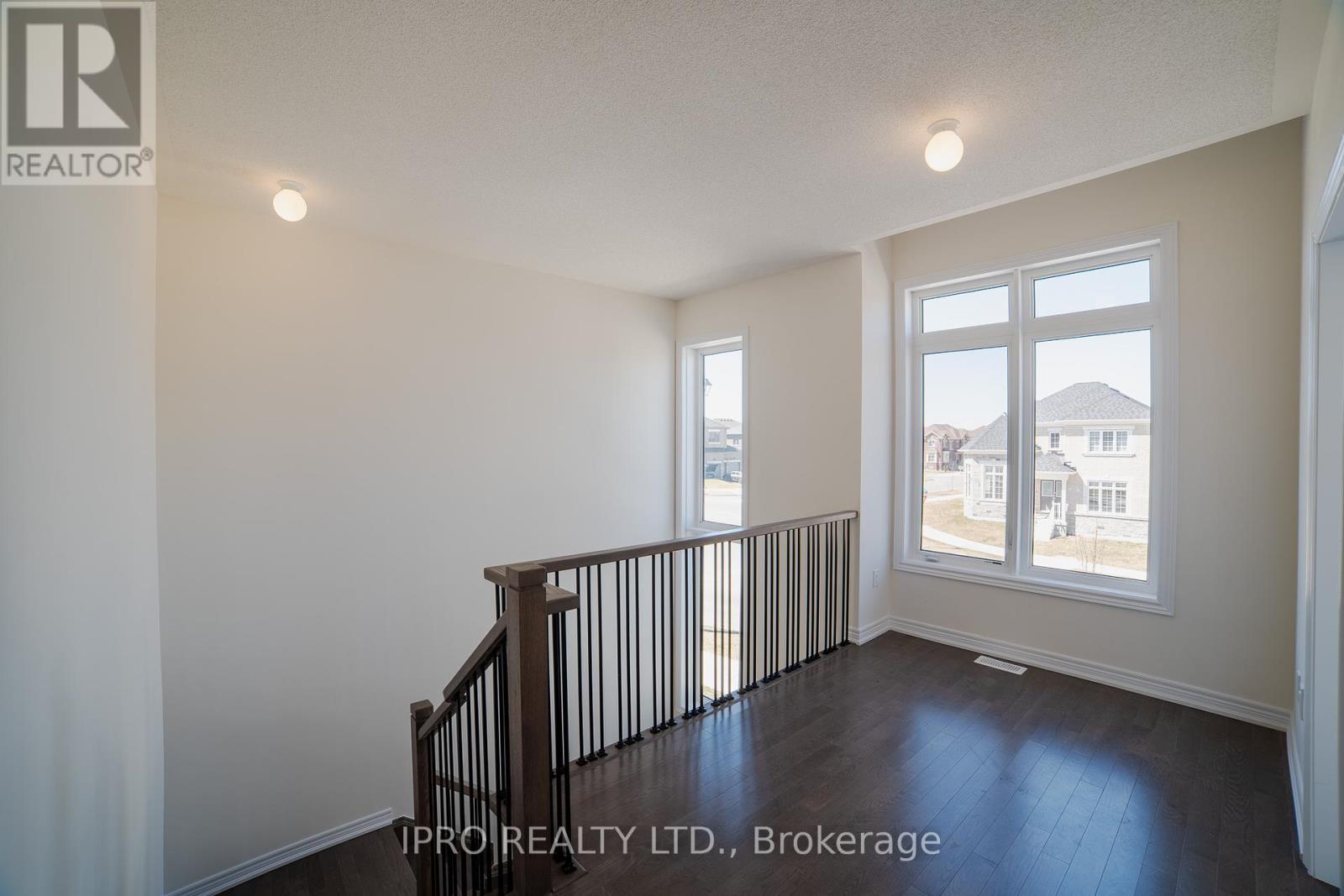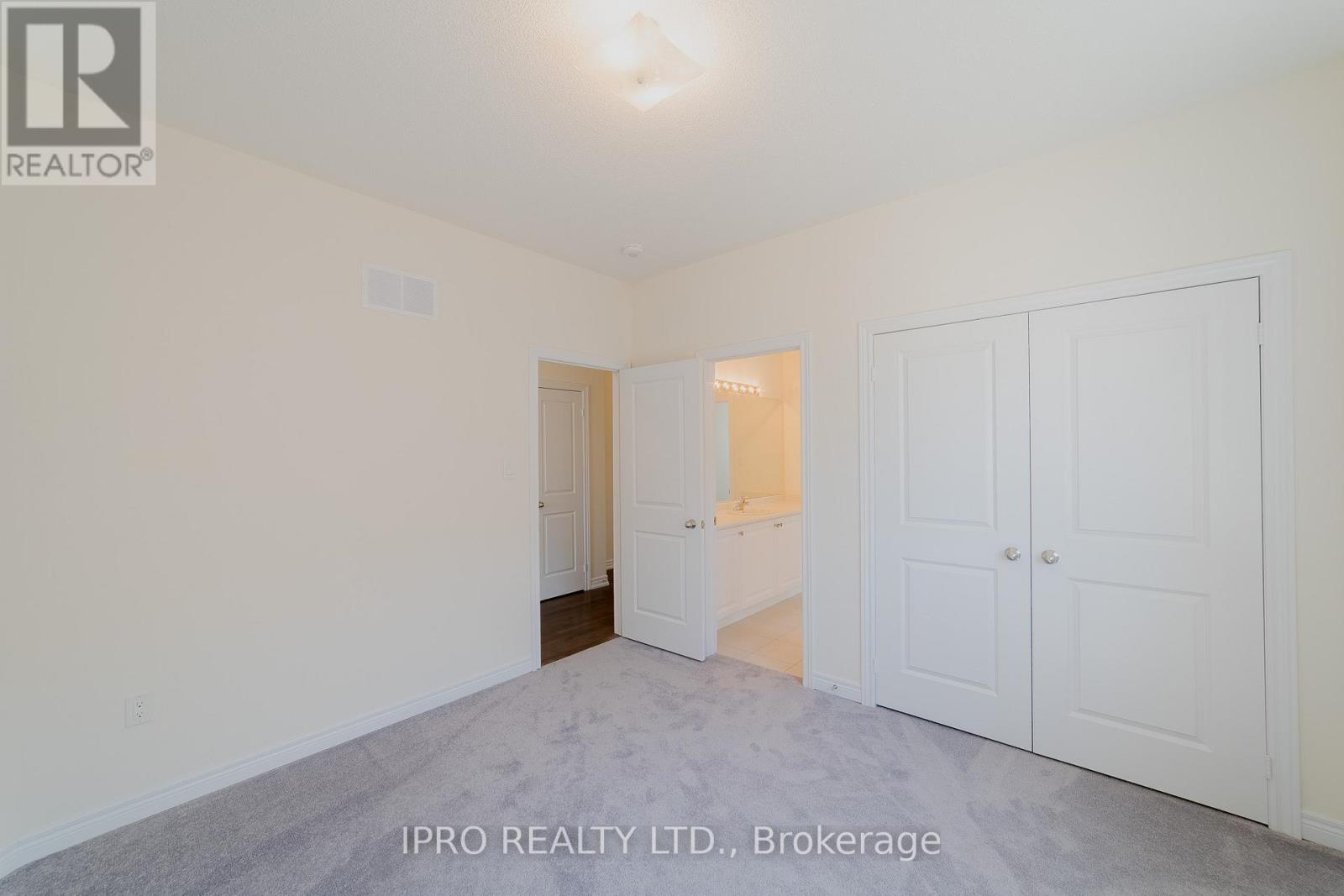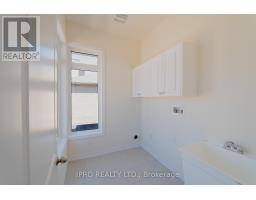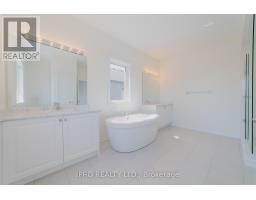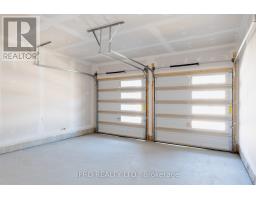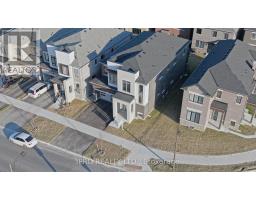5 Bedroom
4 Bathroom
3,000 - 3,500 ft2
Fireplace
Central Air Conditioning
Forced Air
$4,200 Monthly
Located in a prime Stouffville neighbourhood, this brand new, move-in ready home features 5 bedrooms and 4 bathrooms in the sought-after 'Woods' model by Fieldgate Homes, offering approximately 3408 sq ft of living space. The residence includes an open-concept main floor with hardwood floors and 10ft smooth ceilings, a modern kitchen with granite countertops and a large centre island, and abundant natural light throughout. Upstairs, you'll find a spacious primary bedroom with a walk-in closet and 5-piece ensuite, along with four additional bedrooms (some with semi-ensuites) and a convenient second-floor laundry room. Enjoy easy access to golf courses, conservation areas, Stouffville Centre, the GO Station, and convenient commuting via Hwy 404 (approx. 16 mins) to Toronto (approx. 30 mins). (id:50886)
Property Details
|
MLS® Number
|
N12091775 |
|
Property Type
|
Single Family |
|
Community Name
|
Stouffville |
|
Features
|
In Suite Laundry |
|
Parking Space Total
|
4 |
Building
|
Bathroom Total
|
4 |
|
Bedrooms Above Ground
|
5 |
|
Bedrooms Total
|
5 |
|
Age
|
New Building |
|
Appliances
|
Dishwasher, Dryer, Stove, Washer, Refrigerator |
|
Basement Development
|
Unfinished |
|
Basement Type
|
N/a (unfinished) |
|
Construction Style Attachment
|
Detached |
|
Cooling Type
|
Central Air Conditioning |
|
Exterior Finish
|
Stone, Brick |
|
Fireplace Present
|
Yes |
|
Flooring Type
|
Hardwood, Tile, Carpeted |
|
Foundation Type
|
Poured Concrete |
|
Half Bath Total
|
1 |
|
Heating Fuel
|
Natural Gas |
|
Heating Type
|
Forced Air |
|
Stories Total
|
2 |
|
Size Interior
|
3,000 - 3,500 Ft2 |
|
Type
|
House |
|
Utility Water
|
Municipal Water |
Parking
Land
|
Acreage
|
No |
|
Sewer
|
Sanitary Sewer |
|
Size Depth
|
99 Ft |
|
Size Frontage
|
36 Ft |
|
Size Irregular
|
36 X 99 Ft |
|
Size Total Text
|
36 X 99 Ft |
Rooms
| Level |
Type |
Length |
Width |
Dimensions |
|
Second Level |
Laundry Room |
2.41 m |
1.98 m |
2.41 m x 1.98 m |
|
Second Level |
Primary Bedroom |
5.73 m |
7.15 m |
5.73 m x 7.15 m |
|
Second Level |
Bedroom 2 |
3.75 m |
3.33 m |
3.75 m x 3.33 m |
|
Second Level |
Bedroom 3 |
3.56 m |
3.36 m |
3.56 m x 3.36 m |
|
Second Level |
Bedroom 4 |
4.19 m |
3.56 m |
4.19 m x 3.56 m |
|
Second Level |
Bedroom 5 |
3.66 m |
3.69 m |
3.66 m x 3.69 m |
|
Main Level |
Living Room |
5.25 m |
6.85 m |
5.25 m x 6.85 m |
|
Main Level |
Dining Room |
2.76 m |
5.48 m |
2.76 m x 5.48 m |
|
Main Level |
Office |
3.84 m |
3.39 m |
3.84 m x 3.39 m |
|
Main Level |
Family Room |
3.71 m |
5.48 m |
3.71 m x 5.48 m |
|
Main Level |
Kitchen |
2.69 m |
4.85 m |
2.69 m x 4.85 m |
https://www.realtor.ca/real-estate/28188602/197-mckean-drive-whitchurch-stouffville-stouffville-stouffville







