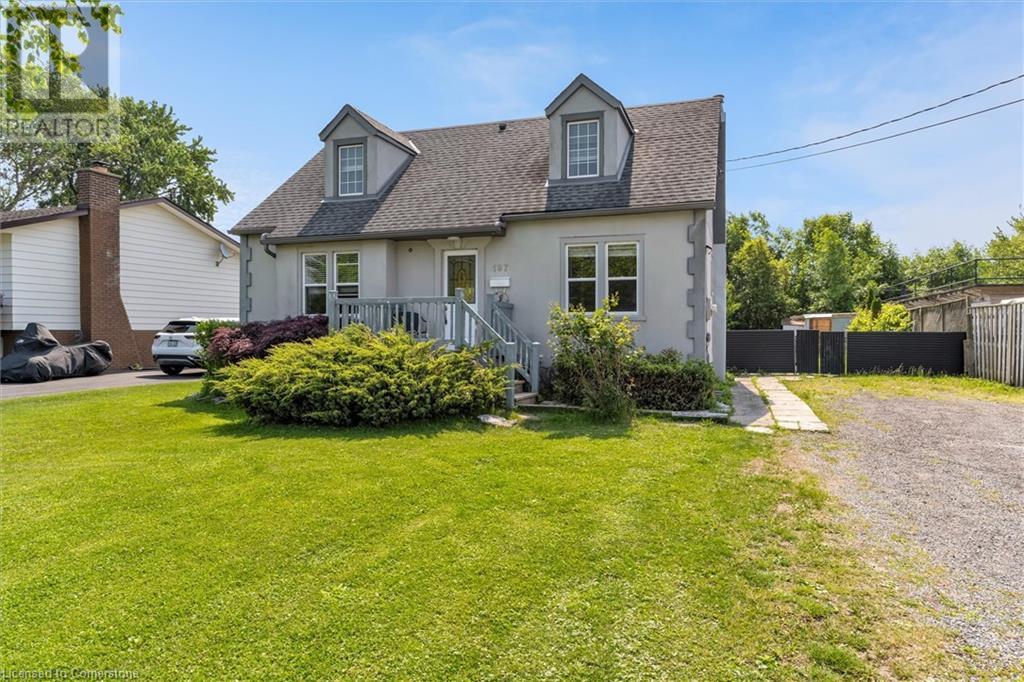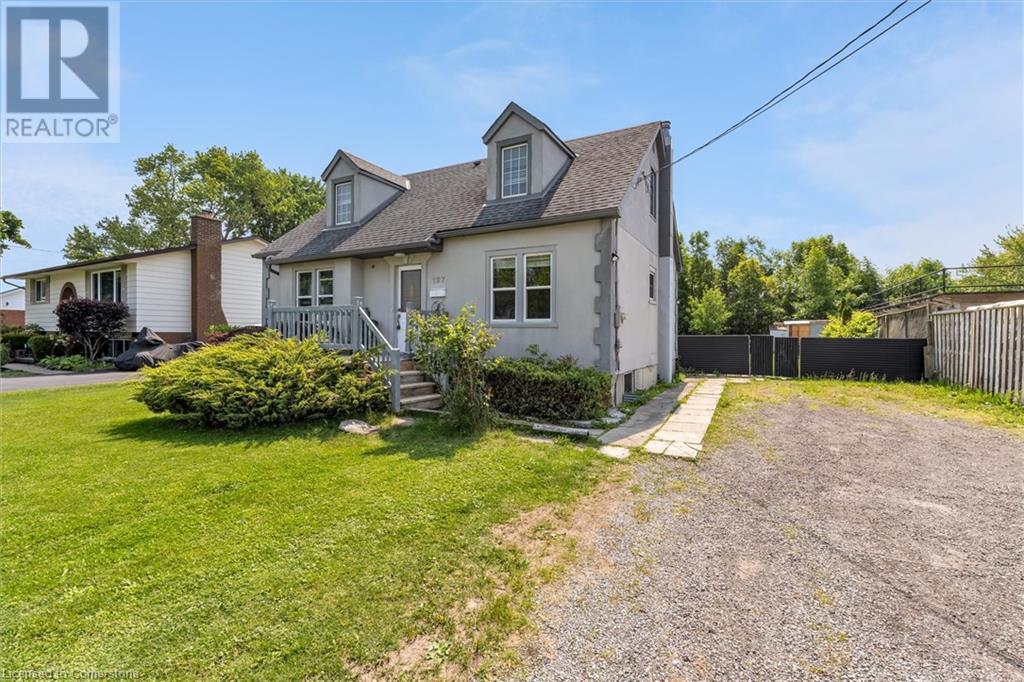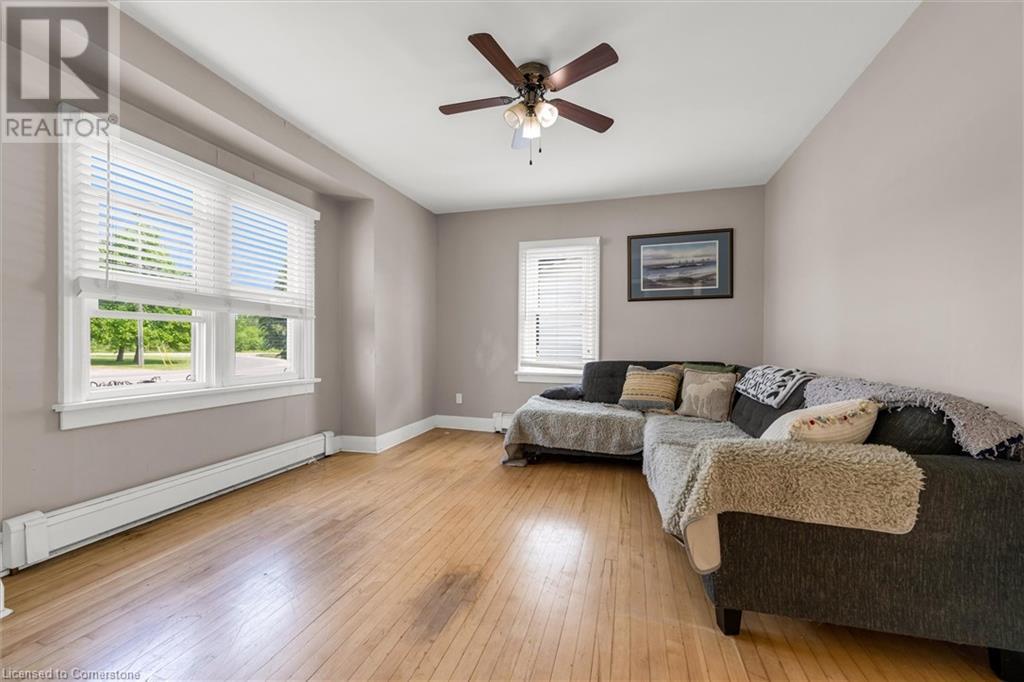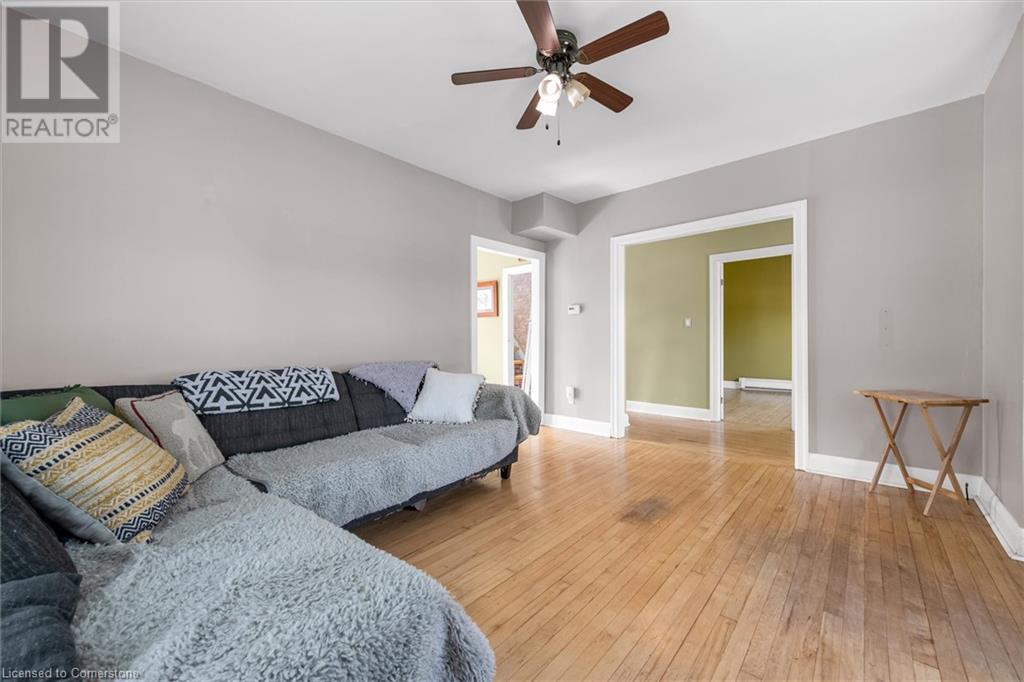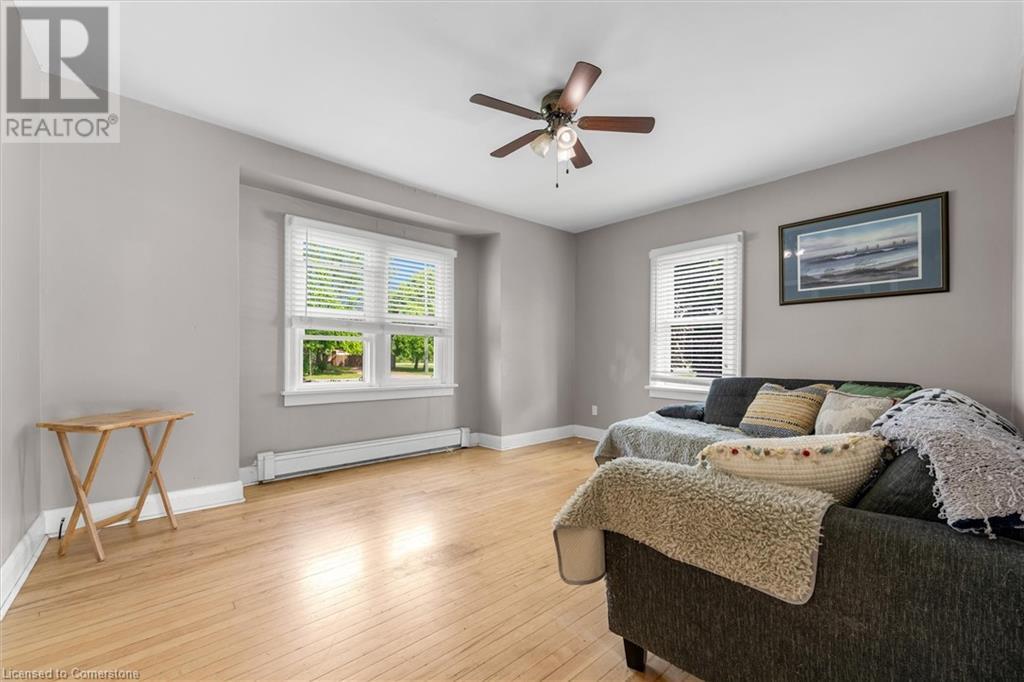197 Riverside Drive Welland, Ontario L3C 5E3
$549,500
Welcome home! This well laid out storey and a half home boasts four bedrooms and a full bathroom on each floor—a rare find in homes of this era. Enjoy easy access to the spacious backyard directly from the kitchen, making outdoor entertaining a breeze. The yard is generously sized, perfect for kids, pets, or summer gatherings, with ample parking for visitors. Thanks to its generous ceiling height and cozy heated floors, the basement has great development potential. The home has been well maintained so come and make 197 Riverside yours today! (id:50886)
Property Details
| MLS® Number | 40739560 |
| Property Type | Single Family |
| Amenities Near By | Hospital, Park, Place Of Worship, Playground, Public Transit, Schools, Shopping |
| Communication Type | High Speed Internet |
| Community Features | Community Centre |
| Equipment Type | Furnace, Water Heater |
| Parking Space Total | 4 |
| Rental Equipment Type | Furnace, Water Heater |
| Structure | Shed |
Building
| Bathroom Total | 3 |
| Bedrooms Above Ground | 4 |
| Bedrooms Total | 4 |
| Appliances | Dishwasher, Refrigerator, Stove |
| Basement Development | Unfinished |
| Basement Type | Full (unfinished) |
| Constructed Date | 1948 |
| Construction Style Attachment | Detached |
| Cooling Type | Window Air Conditioner |
| Exterior Finish | Stucco |
| Heating Type | Hot Water Radiator Heat |
| Stories Total | 2 |
| Size Interior | 1,131 Ft2 |
| Type | House |
| Utility Water | Municipal Water |
Land
| Access Type | Highway Access, Highway Nearby |
| Acreage | No |
| Land Amenities | Hospital, Park, Place Of Worship, Playground, Public Transit, Schools, Shopping |
| Sewer | Municipal Sewage System |
| Size Depth | 153 Ft |
| Size Frontage | 60 Ft |
| Size Irregular | 0.211 |
| Size Total | 0.211 Ac|under 1/2 Acre |
| Size Total Text | 0.211 Ac|under 1/2 Acre |
| Zoning Description | Rl1, Insh |
Rooms
| Level | Type | Length | Width | Dimensions |
|---|---|---|---|---|
| Second Level | Other | 10'10'' x 7'9'' | ||
| Second Level | 3pc Bathroom | 6'5'' x 10'6'' | ||
| Second Level | Bedroom | 12'6'' x 11'3'' | ||
| Second Level | Primary Bedroom | 12'6'' x 11'4'' | ||
| Basement | Bonus Room | 8'8'' x 11'3'' | ||
| Basement | 3pc Bathroom | 14'4'' x 9'7'' | ||
| Basement | Other | 23'3'' x 23'6'' | ||
| Main Level | Foyer | 8'4'' x 4'8'' | ||
| Main Level | Bedroom | 9'0'' x 11'3'' | ||
| Main Level | 3pc Bathroom | 5'9'' x 7'8'' | ||
| Main Level | Bedroom | 7'10'' x 11'3'' | ||
| Main Level | Kitchen | 11'5'' x 15'11'' | ||
| Main Level | Living Room | 12'4'' x 14'4'' |
Utilities
| Cable | Available |
| Electricity | Available |
| Natural Gas | Available |
| Telephone | Available |
https://www.realtor.ca/real-estate/28458252/197-riverside-drive-welland
Contact Us
Contact us for more information
Andrew Furry
Salesperson
(905) 664-2300
860 Queenston Road
Stoney Creek, Ontario L8G 4A8
(905) 545-1188
(905) 664-2300
www.remaxescarpment.com/

