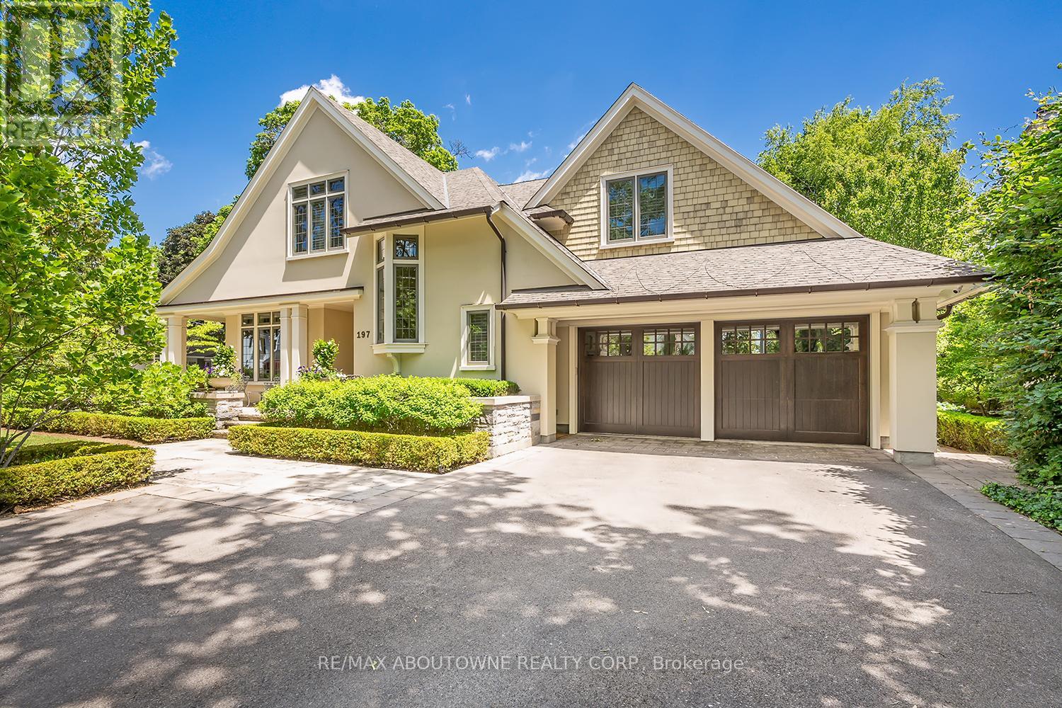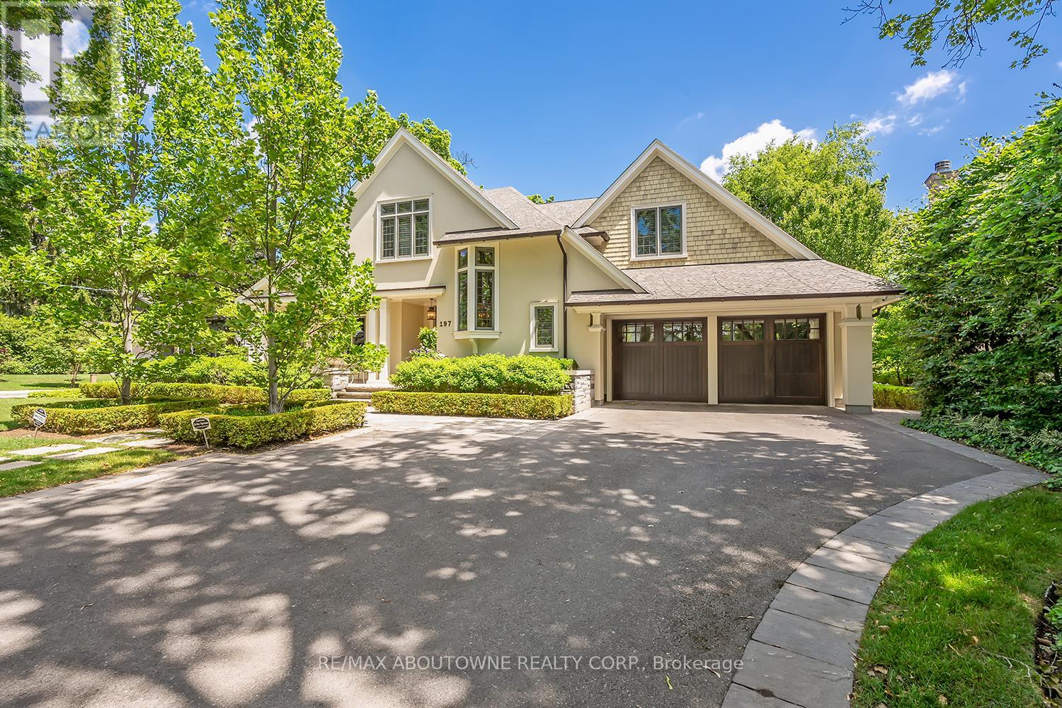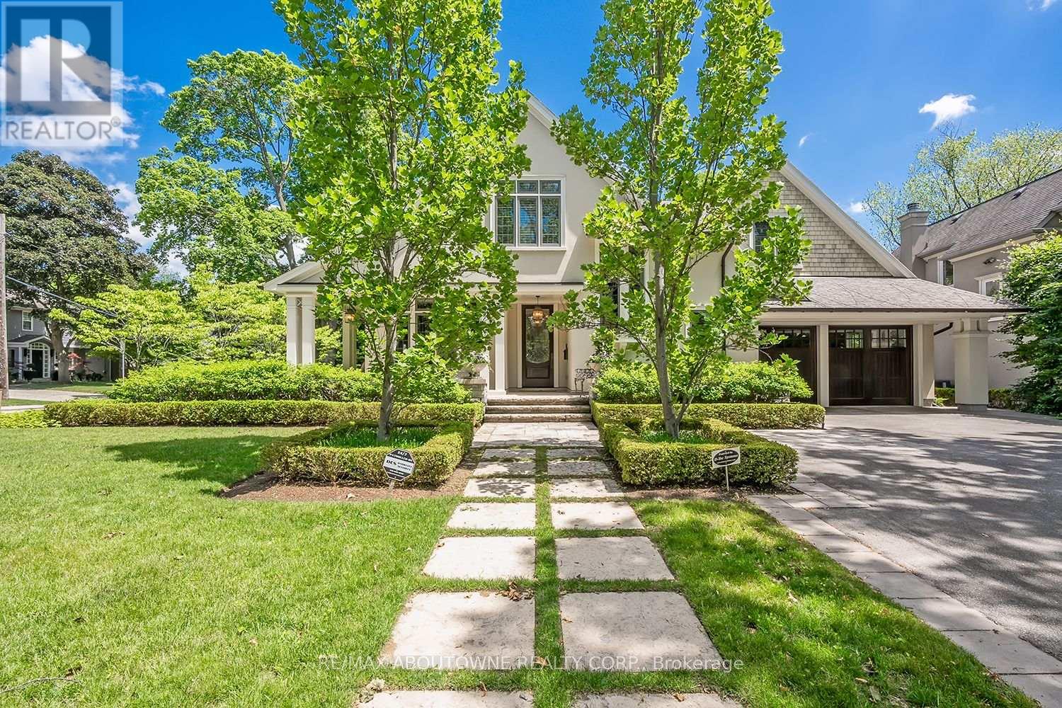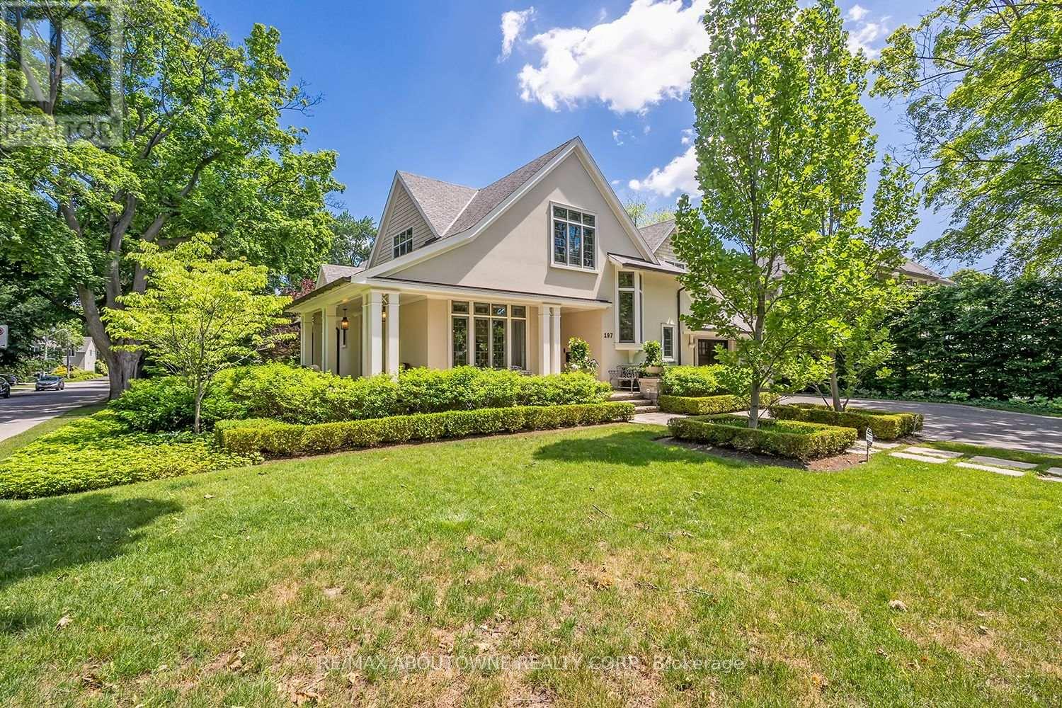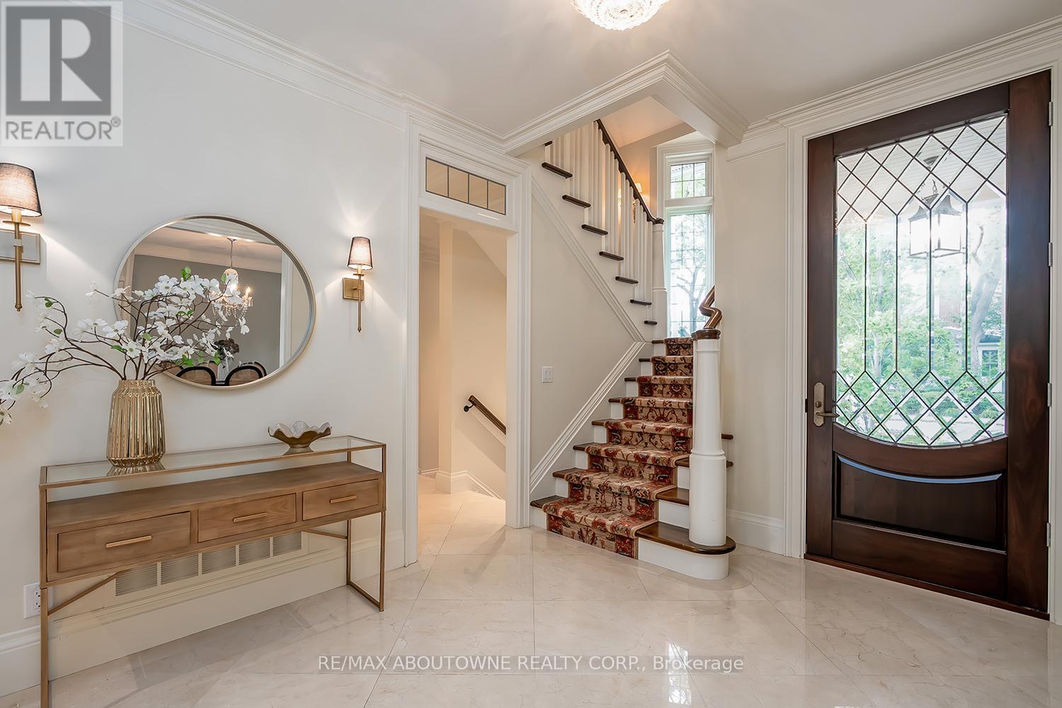197 Watson Avenue Oakville, Ontario L6J 3T9
$4,899,000
Welcome to 197 Watson Avenue located in coveted Old Oakville just steps from all Downtown Oakville has to offer and Lake Ontario. This timeless custom built home was designed by Gren Weis and built in 2015 with the highest level of quality craftsmanship and finishes. With almost 6,400 sq ft of finished space, this home is perfect for downsizers or anyone in need of a Main Floor Principal Bedroom. The open concept floor plan is perfect for those who like to entertain with a chef's dream kitchen with Miele appliances and double ovens and is flooded with natural light and warmth. The reclaimed hand-scraped elm hardwood floors and stunning glass transoms above some of the main floor doors are but a few of the spectacular architectural features of this home. The second level offers 2 large bedrooms both with ensuite bathrooms and an office with french doors that overlooks the main floor. The lower level offers a huge storage room that was excavated under the garage, a home gym, 3-piece bathroom with steam shower, a built-in bar open to the rec room another office and a 4th bedroom with an ensuite. The wrap around porch is the perfect place to enjoy a morning coffee or to relax and have a glass of wine after work. A large patio in the fully landscaped backyard features an outdoor kitchen with Perlick fridge and Lynx BBQ that is sure to please while the gazebo with removable cover has a gas fire table and is situated next to a waterfall making it a serene and peaceful private oasis. The attention to detail and pride of ownership in this home is evident throughout. The sought after location, proximity to downtown and stunning design elements of this home are rarely found and make this a truly unique opportunity. (id:50886)
Property Details
| MLS® Number | W12388314 |
| Property Type | Single Family |
| Community Name | 1013 - OO Old Oakville |
| Amenities Near By | Marina, Park, Schools |
| Equipment Type | None |
| Features | Level, Gazebo, Sump Pump |
| Parking Space Total | 7 |
| Rental Equipment Type | None |
Building
| Bathroom Total | 6 |
| Bedrooms Above Ground | 3 |
| Bedrooms Below Ground | 1 |
| Bedrooms Total | 4 |
| Age | 6 To 15 Years |
| Appliances | Barbeque, Central Vacuum, Garburator, Water Heater, Water Meter, Dishwasher, Dryer, Freezer, Garage Door Opener, Microwave, Oven, Range, Washer, Window Coverings, Wine Fridge, Refrigerator |
| Basement Development | Finished |
| Basement Type | Full (finished) |
| Construction Style Attachment | Detached |
| Cooling Type | Central Air Conditioning, Ventilation System |
| Exterior Finish | Stucco |
| Fireplace Present | Yes |
| Fireplace Total | 2 |
| Foundation Type | Concrete |
| Half Bath Total | 1 |
| Heating Fuel | Natural Gas |
| Heating Type | Forced Air |
| Stories Total | 2 |
| Size Interior | 3,500 - 5,000 Ft2 |
| Type | House |
| Utility Water | Municipal Water |
Parking
| Attached Garage | |
| Garage | |
| Inside Entry |
Land
| Acreage | No |
| Land Amenities | Marina, Park, Schools |
| Landscape Features | Landscaped, Lawn Sprinkler |
| Sewer | Sanitary Sewer |
| Size Irregular | 74 X 149.9 Acre |
| Size Total Text | 74 X 149.9 Acre |
| Surface Water | Lake/pond |
| Zoning Description | Rl3-0 Sp:10 |
Rooms
| Level | Type | Length | Width | Dimensions |
|---|---|---|---|---|
| Second Level | Bedroom 2 | 4.39 m | 4.34 m | 4.39 m x 4.34 m |
| Second Level | Bedroom 3 | 4.29 m | 4.22 m | 4.29 m x 4.22 m |
| Second Level | Office | 4.19 m | 3.48 m | 4.19 m x 3.48 m |
| Basement | Office | 3.53 m | 3 m | 3.53 m x 3 m |
| Basement | Bedroom 4 | 4.32 m | 4.22 m | 4.32 m x 4.22 m |
| Basement | Exercise Room | 4.85 m | 3.38 m | 4.85 m x 3.38 m |
| Basement | Recreational, Games Room | 10.67 m | 5.79 m | 10.67 m x 5.79 m |
| Main Level | Dining Room | 5.59 m | 3.58 m | 5.59 m x 3.58 m |
| Main Level | Kitchen | 4.98 m | 2.92 m | 4.98 m x 2.92 m |
| Main Level | Eating Area | 4.98 m | 3.1 m | 4.98 m x 3.1 m |
| Main Level | Great Room | 6.55 m | 5.82 m | 6.55 m x 5.82 m |
| Main Level | Primary Bedroom | 5.44 m | 4.72 m | 5.44 m x 4.72 m |
Contact Us
Contact us for more information
Aimee Elizabeth Kain
Salesperson
(905) 467-8200
www.aimeekain.com/
1235 North Service Rd W #100d
Oakville, Ontario L6M 3G5
(905) 338-9000

