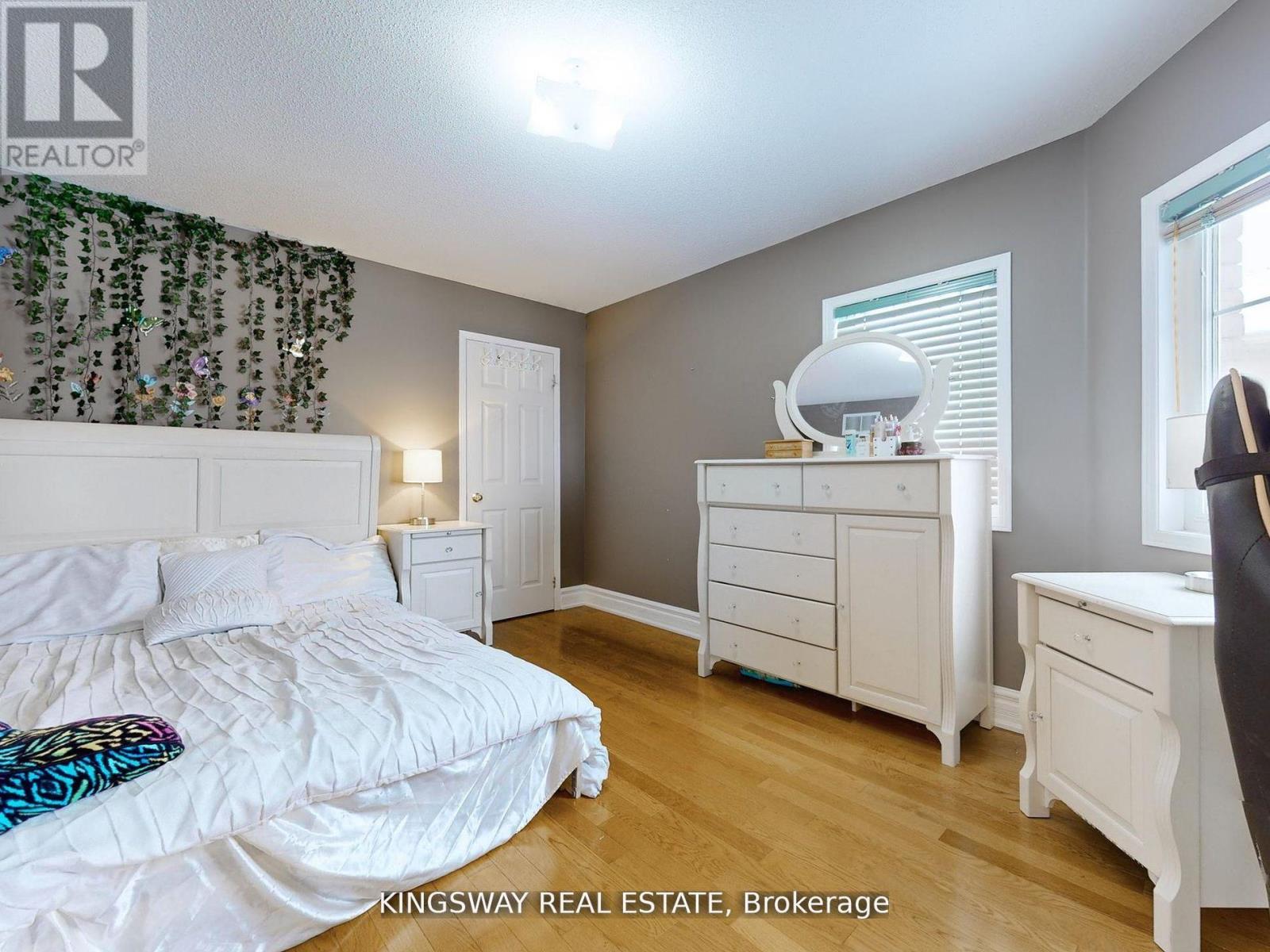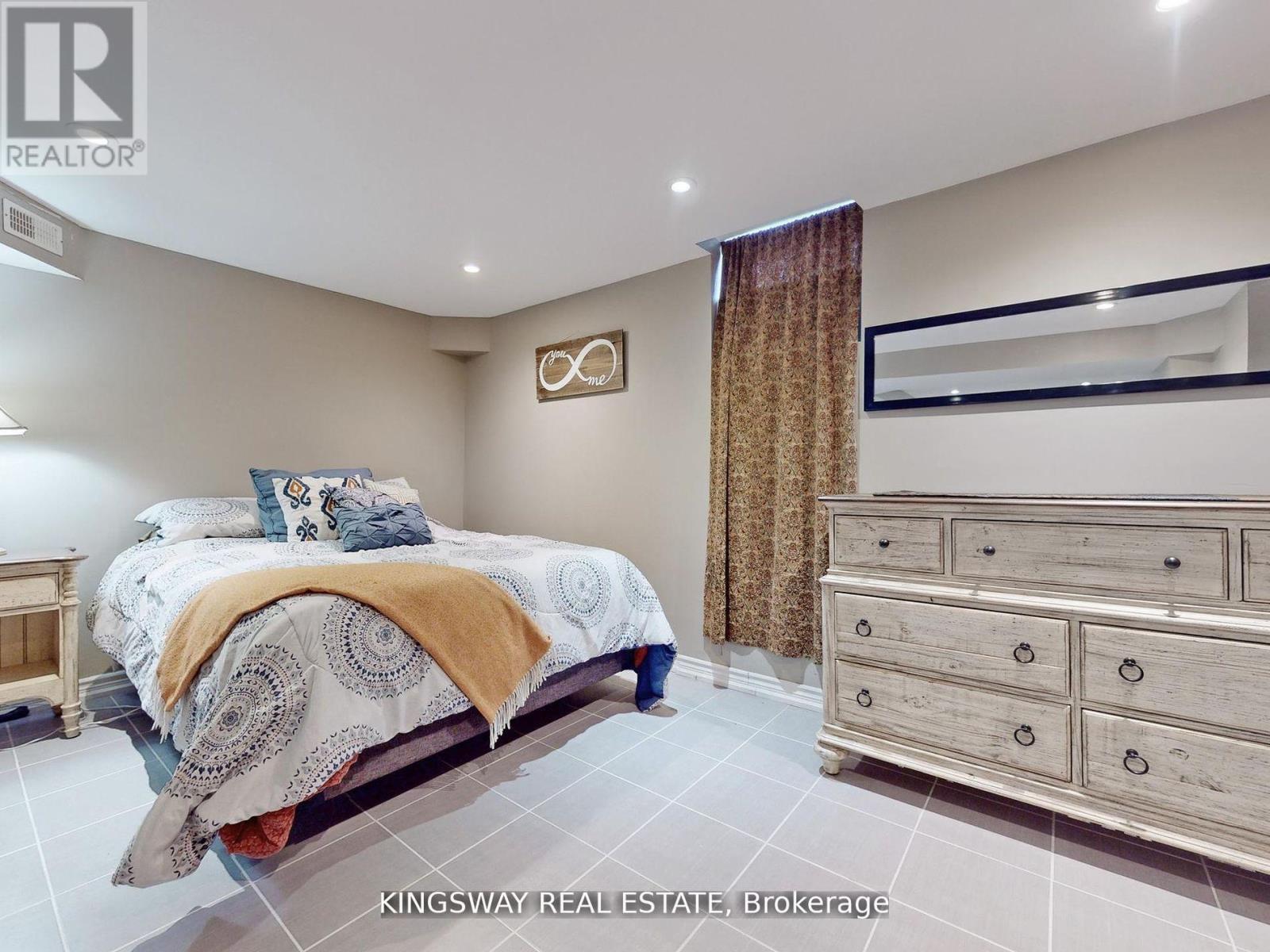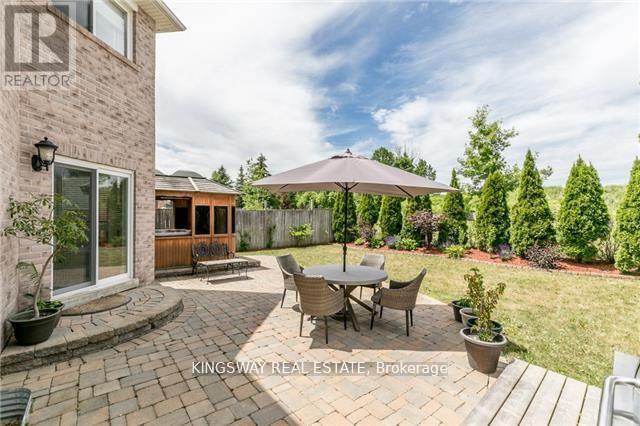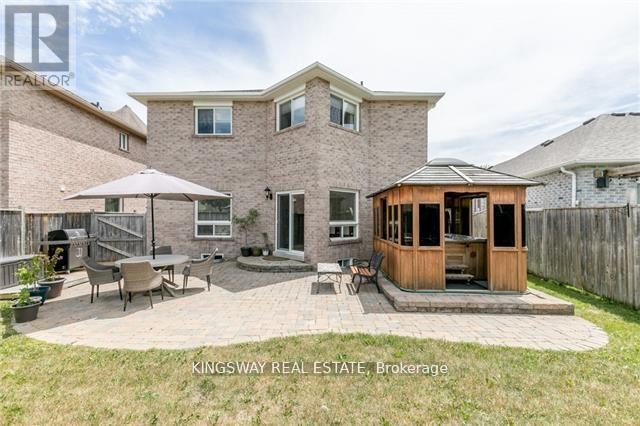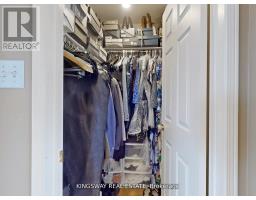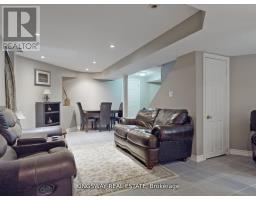1970 Mill Street Innisfil, Ontario L9S 2A3
$922,088
MUST See! beautiful 3 car garage detached home in one of the best neighbourhoods in Innisfil, this bright and spacious 4+1 bedroom, 4 bathroom detached home boasts beautiful hardwood flooring through-out, backing onto a ravine. Enjoy being one of the only homes in the entire neighbourhood with a 3 car garage perfect for all your toys or mancave. This is the perfect home near the waterfront with double entry doors, 9 ft Ceilings, Grand oak stairs, a spacious kitchen with a breakfast bar and eat in area that overlooks the backyard, large family room with gas fireplace perfect for entertaining or to cozy up with loved ones. Fully Finished basement with a rec-room, a fifth bedroom and 4 pc bathroom allows you with plenty of room to host and entertain.15 mins to Barrie, 45 Mins to Toronto, family friendly neighbourhood close to Library, community centre and shopping. **** EXTRAS **** Waterproofing foundation membranes- July 2024, light fixtures- August 2024, faucets - August 2024, S/S appliances, window coverings, ELFS, washer/dryer, Hot tub in backyard (serviced Summer 2024), gas line In backyard (id:50886)
Property Details
| MLS® Number | N10406898 |
| Property Type | Single Family |
| Community Name | Alcona |
| Features | Sump Pump |
| ParkingSpaceTotal | 12 |
Building
| BathroomTotal | 4 |
| BedroomsAboveGround | 4 |
| BedroomsBelowGround | 1 |
| BedroomsTotal | 5 |
| Appliances | Window Coverings |
| BasementDevelopment | Finished |
| BasementType | N/a (finished) |
| ConstructionStyleAttachment | Detached |
| CoolingType | Central Air Conditioning |
| ExteriorFinish | Brick |
| FireplacePresent | Yes |
| FireplaceTotal | 1 |
| FlooringType | Hardwood, Ceramic |
| FoundationType | Concrete |
| HalfBathTotal | 1 |
| HeatingFuel | Natural Gas |
| HeatingType | Forced Air |
| StoriesTotal | 2 |
| Type | House |
| UtilityWater | Municipal Water |
Parking
| Attached Garage |
Land
| Acreage | No |
| Sewer | Sanitary Sewer |
| SizeDepth | 115 Ft ,1 In |
| SizeFrontage | 65 Ft ,7 In |
| SizeIrregular | 65.61 X 115.15 Ft |
| SizeTotalText | 65.61 X 115.15 Ft |
| ZoningDescription | Residential |
Rooms
| Level | Type | Length | Width | Dimensions |
|---|---|---|---|---|
| Second Level | Primary Bedroom | 4.97 m | 3.36 m | 4.97 m x 3.36 m |
| Second Level | Sitting Room | 1.83 m | 1.83 m | 1.83 m x 1.83 m |
| Second Level | Bedroom 2 | 4.67 m | 3.36 m | 4.67 m x 3.36 m |
| Second Level | Bedroom 3 | 3.27 m | 4.27 m | 3.27 m x 4.27 m |
| Second Level | Bedroom 4 | 4.2 m | 3.1 m | 4.2 m x 3.1 m |
| Basement | Recreational, Games Room | 5.8 m | 4.27 m | 5.8 m x 4.27 m |
| Basement | Bedroom | 4.6 m | 4.57 m | 4.6 m x 4.57 m |
| Main Level | Living Room | 3.34 m | 3.25 m | 3.34 m x 3.25 m |
| Main Level | Dining Room | 3.76 m | 3.05 m | 3.76 m x 3.05 m |
| Main Level | Family Room | 4.98 m | 4.24 m | 4.98 m x 4.24 m |
| Main Level | Kitchen | 3.76 m | 3.35 m | 3.76 m x 3.35 m |
| Main Level | Eating Area | 2.26 m | 2.29 m | 2.26 m x 2.29 m |
https://www.realtor.ca/real-estate/27615750/1970-mill-street-innisfil-alcona-alcona
Interested?
Contact us for more information
Onaiza Kazi
Broker
201 City Centre Dr #1100
Mississauga, Ontario L5B 2T4

























