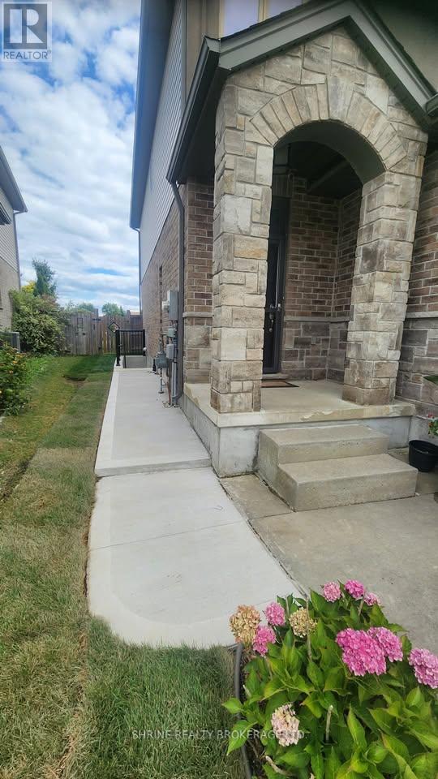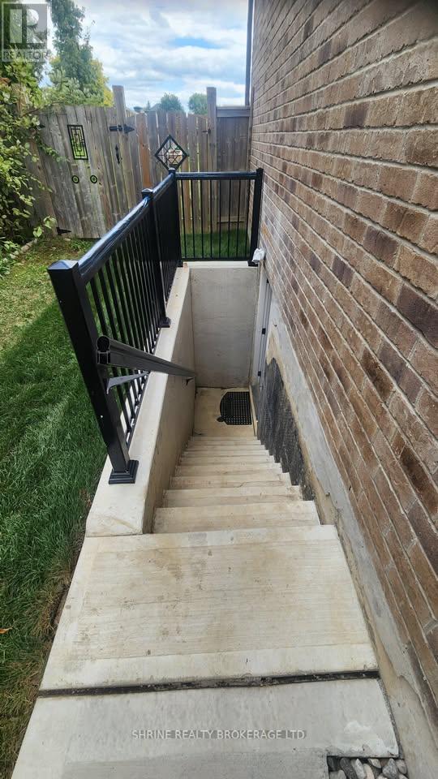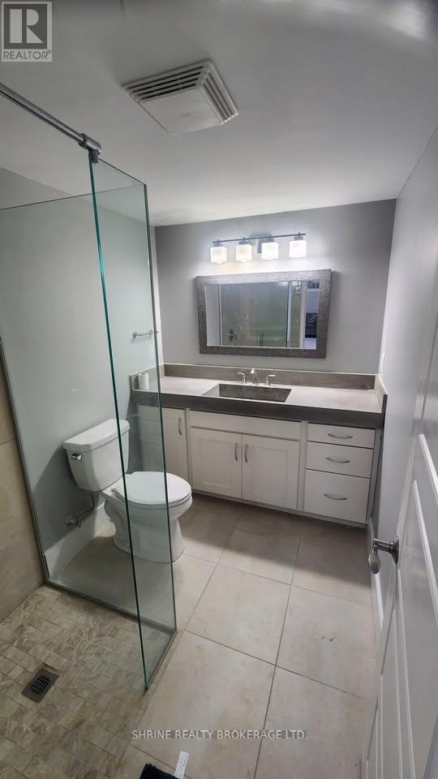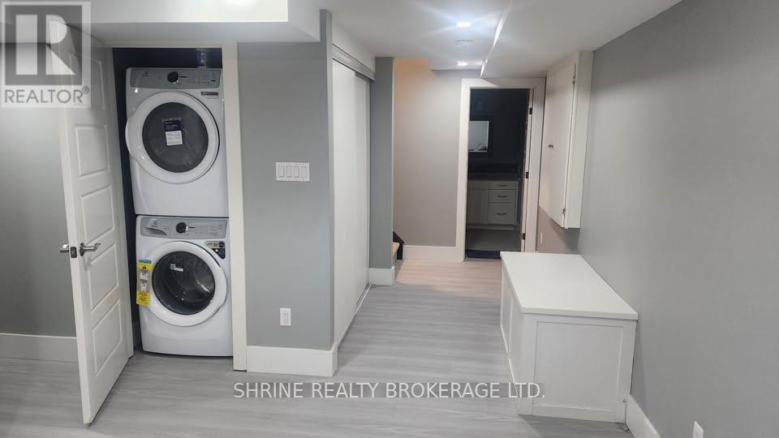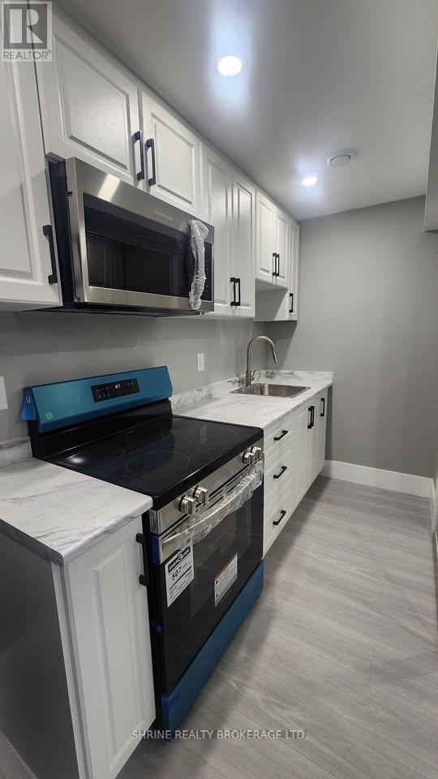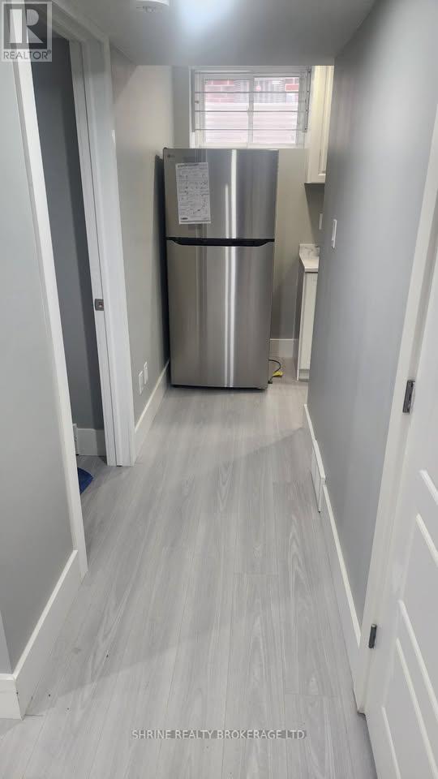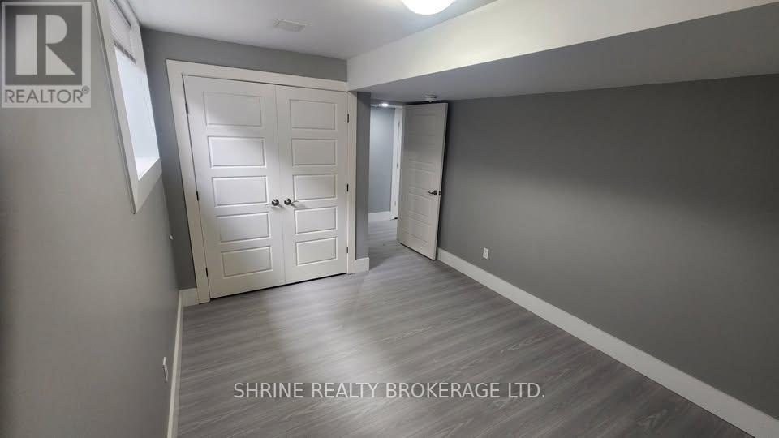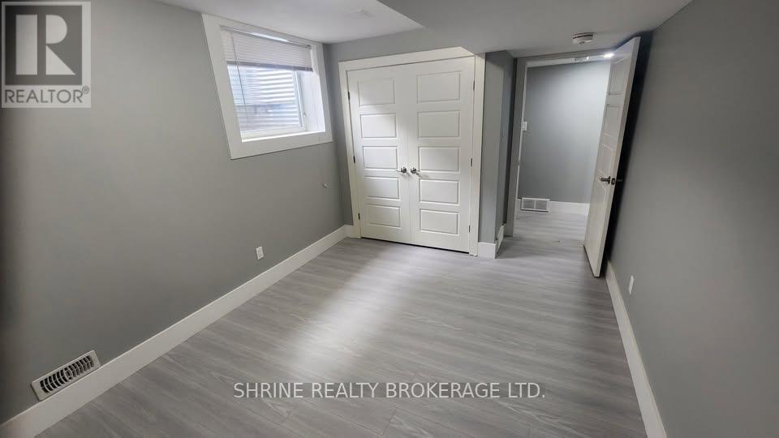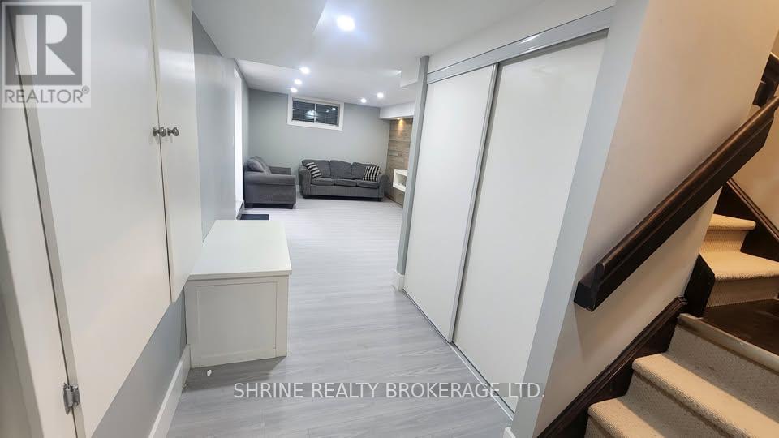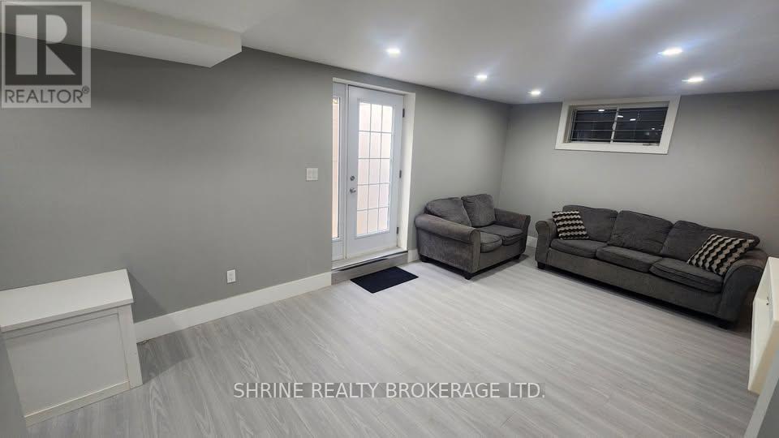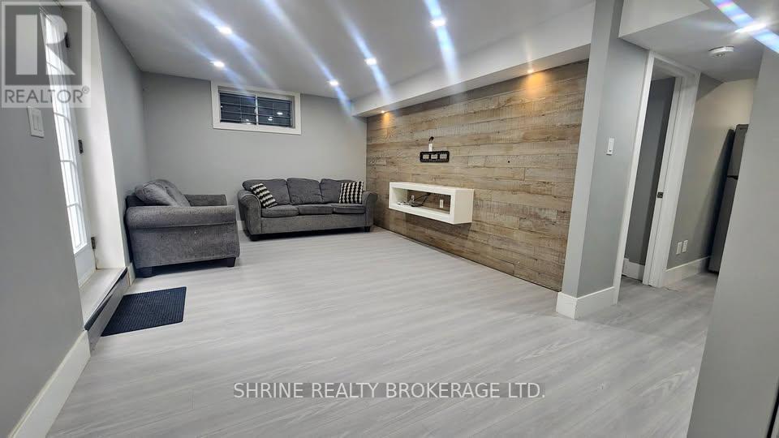1 Bedroom
1 Bathroom
1,500 - 2,000 ft2
Central Air Conditioning
Forced Air
$1,500 Monthly
Elegant and newly renovated one-bedroom basement suite located in a highly sought-after North London neighborhood near Sarnia Road &Hyde Park Road. This thoughtfully designed unit offers modern finishes, privacy, and convenience, ideal for individuals or couples seeking a serene living environment. Featuring a spacious bedroom, modern kitchen with premium appliances, dedicated laundry, private entrance, and one driveway parking space, this suite is move-in ready with utilities included for simplified living. Just minutes to Western University, top-rated schools, parks, retail plazas, Costco, and major commuter routes enjoy easy access to everything while living in a safe, family-oriented community. $1500/month with utilities included, available immediately for lease (id:50886)
Property Details
|
MLS® Number
|
X12455611 |
|
Property Type
|
Single Family |
|
Community Name
|
North M |
|
Easement
|
Sub Division Covenants |
|
Features
|
Flat Site |
|
Parking Space Total
|
1 |
|
Structure
|
Deck, Porch |
Building
|
Bathroom Total
|
1 |
|
Bedrooms Below Ground
|
1 |
|
Bedrooms Total
|
1 |
|
Basement Development
|
Finished |
|
Basement Type
|
Full (finished) |
|
Construction Style Attachment
|
Detached |
|
Cooling Type
|
Central Air Conditioning |
|
Exterior Finish
|
Brick, Stone |
|
Foundation Type
|
Poured Concrete |
|
Heating Fuel
|
Natural Gas |
|
Heating Type
|
Forced Air |
|
Stories Total
|
2 |
|
Size Interior
|
1,500 - 2,000 Ft2 |
|
Type
|
House |
|
Utility Water
|
Municipal Water |
Parking
Land
|
Access Type
|
Year-round Access |
|
Acreage
|
No |
|
Fence Type
|
Fenced Yard |
|
Sewer
|
Sanitary Sewer |
|
Size Frontage
|
34 Ft ,1 In |
|
Size Irregular
|
34.1 Ft |
|
Size Total Text
|
34.1 Ft|under 1/2 Acre |
Rooms
| Level |
Type |
Length |
Width |
Dimensions |
|
Lower Level |
Games Room |
5.63 m |
3.47 m |
5.63 m x 3.47 m |
|
Lower Level |
Bedroom |
3.5 m |
3.04 m |
3.5 m x 3.04 m |
|
Lower Level |
Utility Room |
3.35 m |
2.43 m |
3.35 m x 2.43 m |
|
Lower Level |
Bathroom |
2.43 m |
1.72 m |
2.43 m x 1.72 m |
Utilities
|
Cable
|
Installed |
|
Electricity
|
Available |
https://www.realtor.ca/real-estate/28974826/1972-cherrywood-trail-london-north-north-m-north-m

