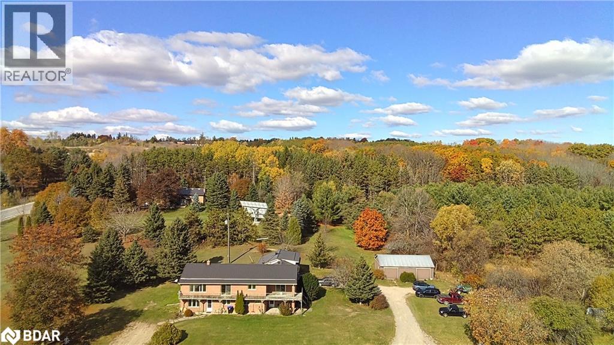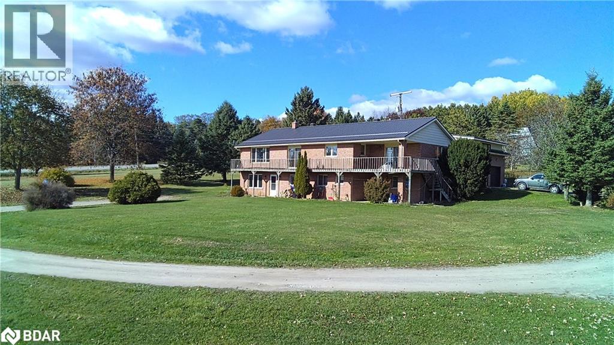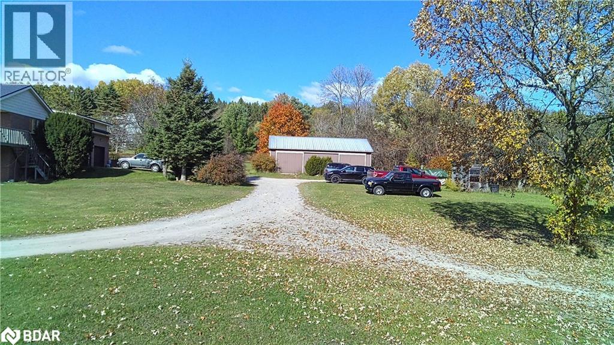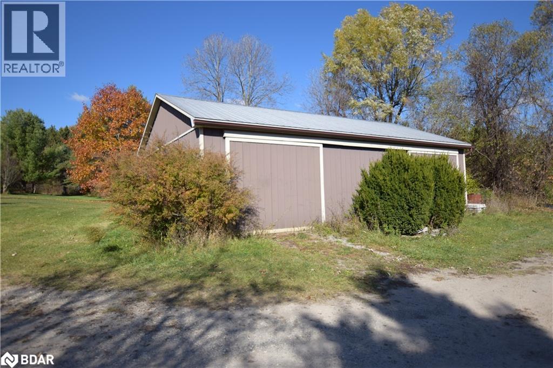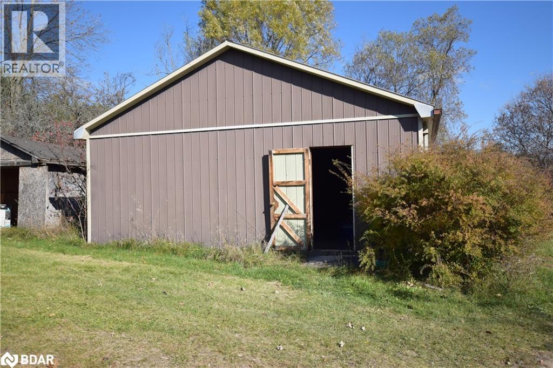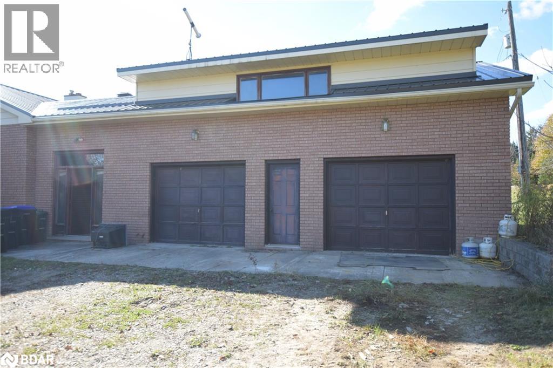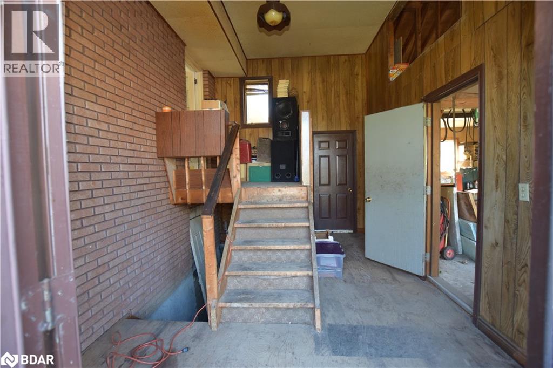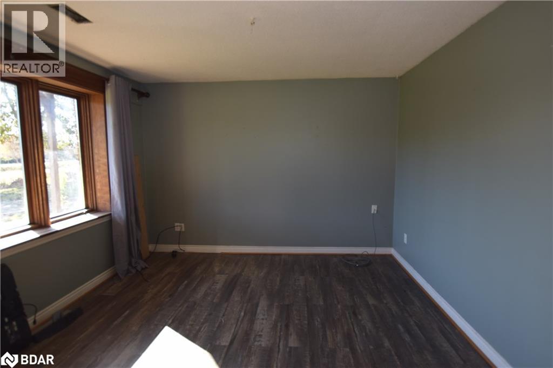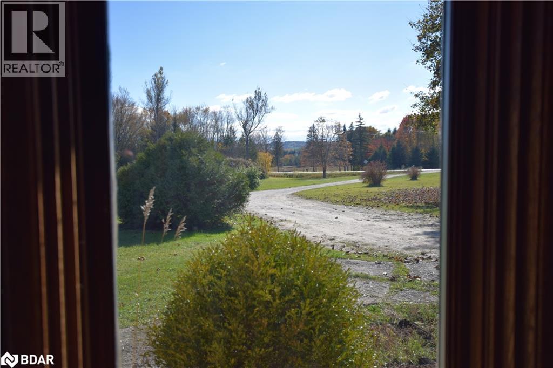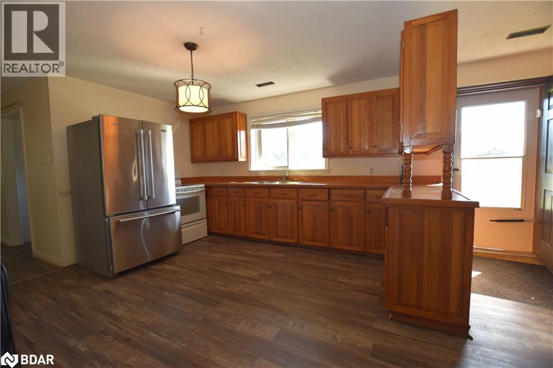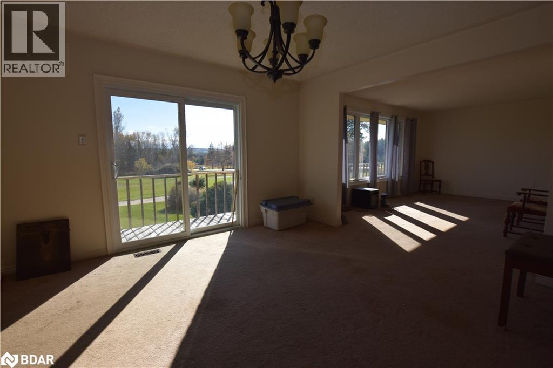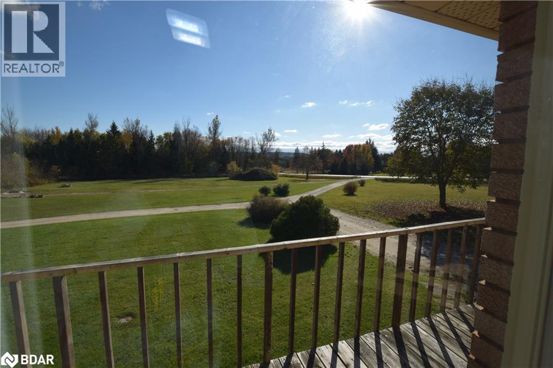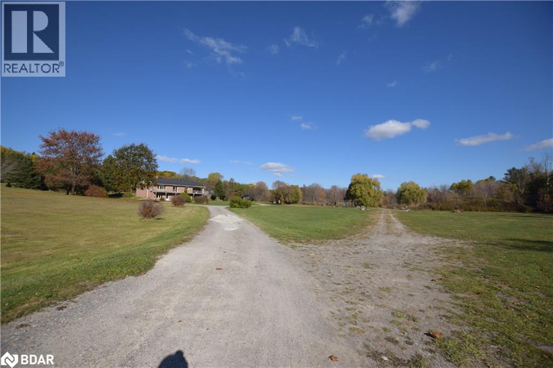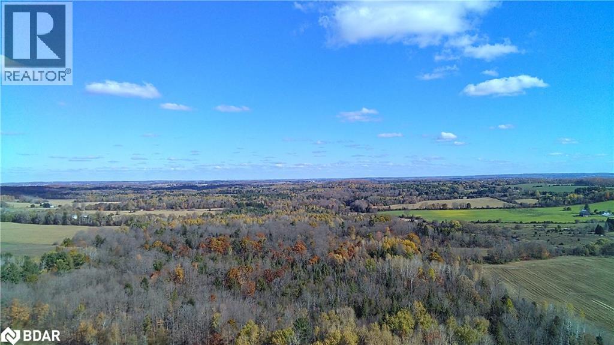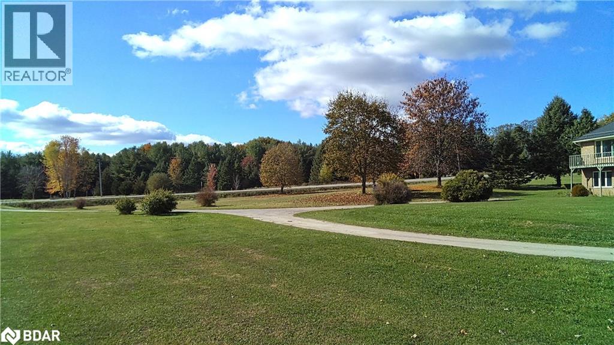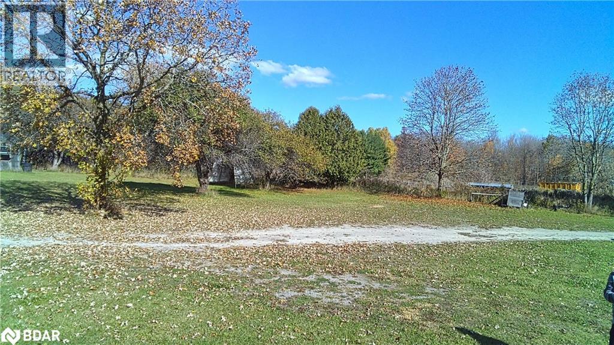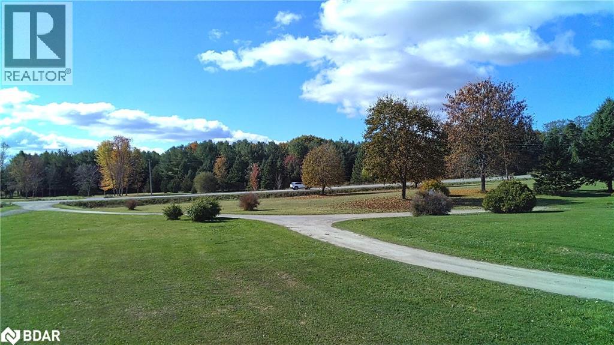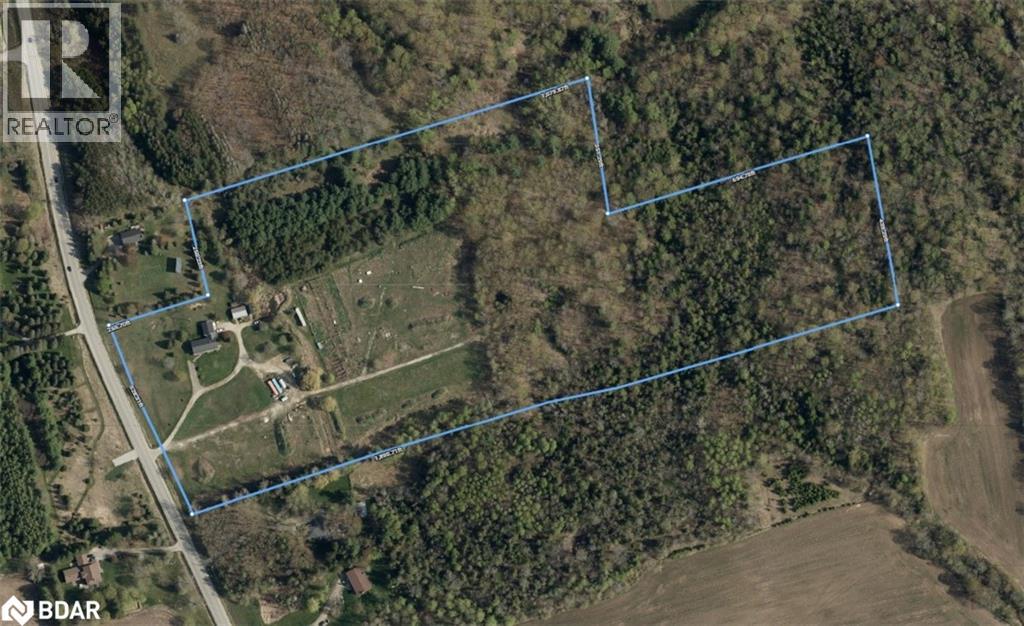1973 10th Side Road New Tecumseth, Ontario L3Z 2A4
$1,200,000
Incredible opportunity just outside the Town of Tottenham! This rare approximately 27.48 acre parcel features a mix of level cleared land and mature trees. Spacious home offers 6 bedrooms, 3 bathrooms and 2 full kitchens, PERFECT for the extended family or in law living. Bright walk out basement with multiple entrances, large above grade windows, and generous living spaces. More than ample main level supplies gorgeous country side views, multiple walk outs with main floor family room and separate dining room. Access the oversized 2.5 car garage through the breezeway. Note: large loft above garage for extra storage. Ample parking and privacy. 3 car detached garage/drive shed This is a rare find with tremendous potential just minutes from amenities. (id:50886)
Property Details
| MLS® Number | 40784442 |
| Property Type | Single Family |
| Equipment Type | None |
| Features | Country Residential |
| Parking Space Total | 13 |
| Rental Equipment Type | None |
Building
| Bathroom Total | 3 |
| Bedrooms Above Ground | 3 |
| Bedrooms Below Ground | 2 |
| Bedrooms Total | 5 |
| Architectural Style | Raised Bungalow |
| Basement Development | Partially Finished |
| Basement Type | Full (partially Finished) |
| Constructed Date | 1985 |
| Construction Style Attachment | Detached |
| Cooling Type | None |
| Exterior Finish | Brick Veneer |
| Foundation Type | Block |
| Half Bath Total | 1 |
| Heating Type | Forced Air |
| Stories Total | 1 |
| Size Interior | 1,692 Ft2 |
| Type | House |
| Utility Water | Dug Well |
Parking
| Attached Garage |
Land
| Access Type | Road Access |
| Acreage | Yes |
| Sewer | Septic System |
| Size Irregular | 27.48 |
| Size Total | 27.48 Ac|25 - 50 Acres |
| Size Total Text | 27.48 Ac|25 - 50 Acres |
| Zoning Description | A-1 |
Rooms
| Level | Type | Length | Width | Dimensions |
|---|---|---|---|---|
| Lower Level | 4pc Bathroom | Measurements not available | ||
| Lower Level | Bedroom | 9'10'' x 10'8'' | ||
| Lower Level | Bedroom | 12'8'' x 8'5'' | ||
| Lower Level | Kitchen | 13'5'' x 12'0'' | ||
| Lower Level | Living Room | 13'5'' x 11'7'' | ||
| Lower Level | Recreation Room | 18'1'' x 14'3'' | ||
| Main Level | 2pc Bathroom | Measurements not available | ||
| Main Level | 4pc Bathroom | Measurements not available | ||
| Main Level | Bedroom | 13'0'' x 9'9'' | ||
| Main Level | Bedroom | 9'7'' x 8'11'' | ||
| Main Level | Primary Bedroom | 13'0'' x 9'9'' | ||
| Main Level | Family Room | 18'10'' x 15'6'' | ||
| Main Level | Dining Room | 13'8'' x 13'5'' | ||
| Main Level | Great Room | 14'6'' x 10'7'' | ||
| Main Level | Kitchen | 13'11'' x 11'4'' |
https://www.realtor.ca/real-estate/29050596/1973-10th-side-road-new-tecumseth
Contact Us
Contact us for more information
Laura Rackham
Salesperson
8854 Yonge Street
Richmond Hill, Ontario L4C 0T4
(905) 731-2000
(905) 886-7556

