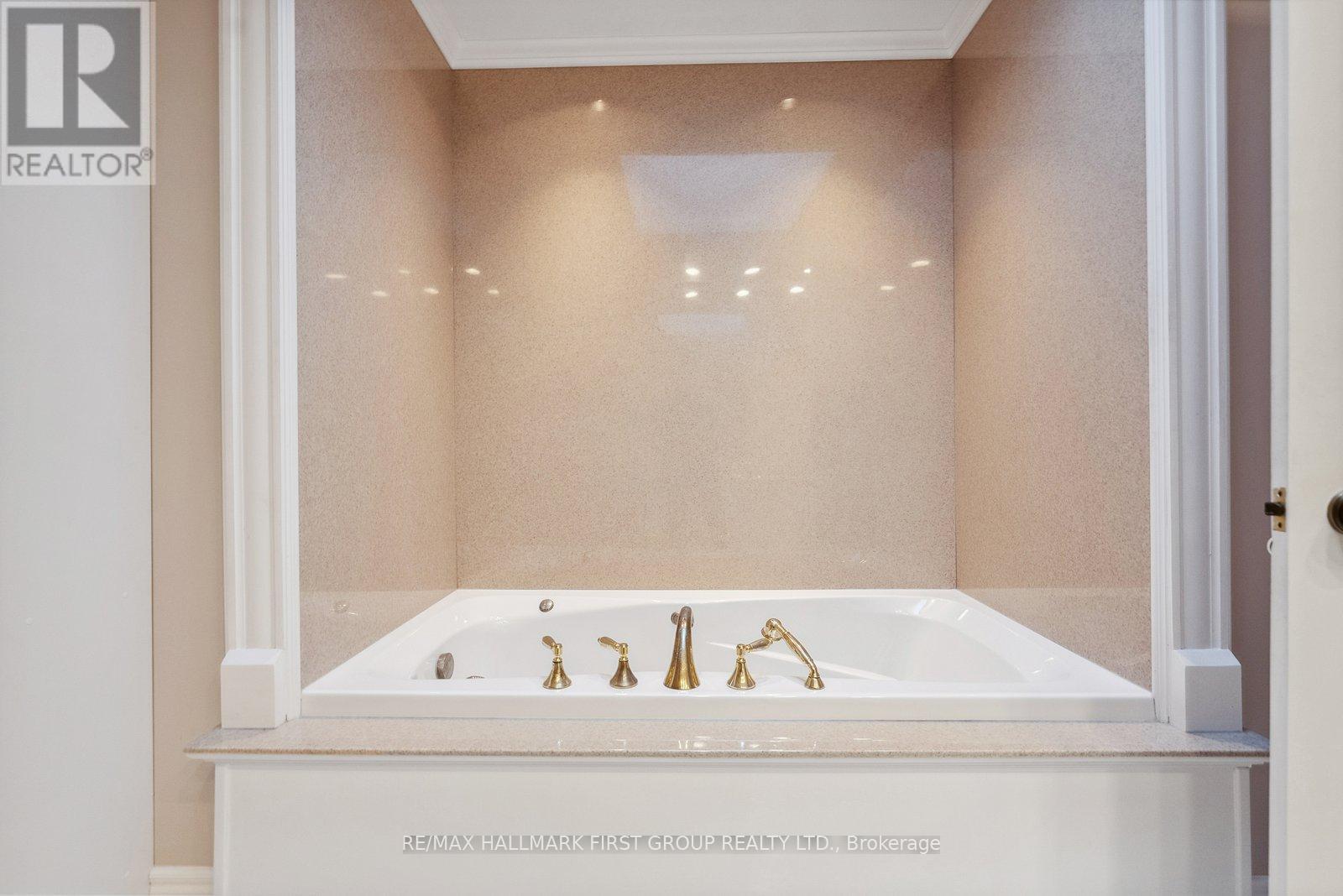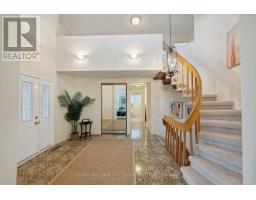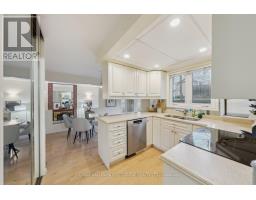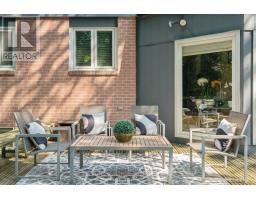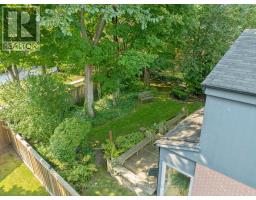1974 Spruce Hill Road Pickering, Ontario L1V 1S7
$1,050,000
Welcome to 1974 Spruce Hill Road, a true hidden gem in one of Pickering's most sought-after and prestigious neighbourhoods. This charming property offers an incredible opportunity to create the home of your dreams. Set amongst stunning multimillion-dollar homes, the oversized lot with huge frontage and an irregular shape is full of potential for expansion, renovation, or redesign. Lovingly maintained & so well cared for, this late-70s build has all the important upgrades already in place, giving you a solid foundation to build on. The homes grand ceilings & sun-filled rooms create an inviting space just waiting for your personal touch. With 4 bedrooms, nearly 2,400 square feet of living space, there is room for everyone to enjoy. The spacious layout includes a sunken family room with a cozy gas fireplace, a bright kitchen overlooking the backyard, and a breakfast area that opens to a large deck perfect for summer BBQs or simply enjoying a quiet morning with a cup of coffee. Outside, the beautifully landscaped yard features a lawn sprinkler system to keep everything lush, while the private driveway offers ample parking for multiple cars, plus an attached 2-car garage. The home also comes with added peace of mind equipped with a sump pump & upgraded insulation. If you are looking for even more space, the partially finished basement is not too far from ready for your creative ideas to turn it into extra living space. Located on a tranquil street, just a short walk from parks, top notch schools & 401/407 & public transit. This is more than just a home; its a place to make lasting memories. **** EXTRAS **** Upper Roof & Insulation 2024, 200 Amp Panel, Furnace 2012, AC 2022, New Broadloom 2024 (id:50886)
Property Details
| MLS® Number | E10422155 |
| Property Type | Single Family |
| Community Name | Dunbarton |
| AmenitiesNearBy | Public Transit, Park, Hospital |
| Features | Irregular Lot Size, Sump Pump |
| ParkingSpaceTotal | 6 |
| Structure | Deck |
Building
| BathroomTotal | 3 |
| BedroomsAboveGround | 4 |
| BedroomsTotal | 4 |
| Amenities | Fireplace(s) |
| Appliances | Blinds, Dishwasher, Dryer, Freezer, Refrigerator, Stove, Washer |
| BasementDevelopment | Partially Finished |
| BasementType | N/a (partially Finished) |
| ConstructionStatus | Insulation Upgraded |
| ConstructionStyleAttachment | Detached |
| CoolingType | Central Air Conditioning |
| ExteriorFinish | Wood, Brick |
| FireProtection | Security System |
| FireplacePresent | Yes |
| FireplaceTotal | 1 |
| FlooringType | Hardwood, Carpeted, Concrete |
| FoundationType | Concrete |
| HalfBathTotal | 1 |
| HeatingFuel | Natural Gas |
| HeatingType | Forced Air |
| StoriesTotal | 2 |
| SizeInterior | 1999.983 - 2499.9795 Sqft |
| Type | House |
| UtilityWater | Municipal Water |
Parking
| Garage |
Land
| Acreage | No |
| LandAmenities | Public Transit, Park, Hospital |
| LandscapeFeatures | Landscaped, Lawn Sprinkler |
| Sewer | Sanitary Sewer |
| SizeDepth | 131 Ft |
| SizeFrontage | 85 Ft |
| SizeIrregular | 85 X 131 Ft ; See Schedule C Survey 85x110x70x131 |
| SizeTotalText | 85 X 131 Ft ; See Schedule C Survey 85x110x70x131 |
| ZoningDescription | Note 2 Pins Add Both As Per Lawyer |
Rooms
| Level | Type | Length | Width | Dimensions |
|---|---|---|---|---|
| Second Level | Primary Bedroom | 5.58 m | 3.93 m | 5.58 m x 3.93 m |
| Second Level | Bedroom 2 | 3.55 m | 2.53 m | 3.55 m x 2.53 m |
| Second Level | Bedroom 3 | 3.65 m | 3.54 m | 3.65 m x 3.54 m |
| Second Level | Bedroom 4 | 3.5 m | 3.26 m | 3.5 m x 3.26 m |
| Basement | Recreational, Games Room | 9.05 m | 3.84 m | 9.05 m x 3.84 m |
| Main Level | Living Room | 5.7 m | 3.96 m | 5.7 m x 3.96 m |
| Main Level | Dining Room | 3.75 m | 3.06 m | 3.75 m x 3.06 m |
| Main Level | Kitchen | 3.75 m | 2.42 m | 3.75 m x 2.42 m |
| Main Level | Eating Area | 4.78 m | 2.58 m | 4.78 m x 2.58 m |
| Main Level | Family Room | 6.42 m | 5.4 m | 6.42 m x 5.4 m |
https://www.realtor.ca/real-estate/27646268/1974-spruce-hill-road-pickering-dunbarton-dunbarton
Interested?
Contact us for more information
Tonya Mcintyre
Broker
1154 Kingston Road
Pickering, Ontario L1V 1B4
Ashley Joyce Yates
Salesperson
1154 Kingston Road
Pickering, Ontario L1V 1B4



























