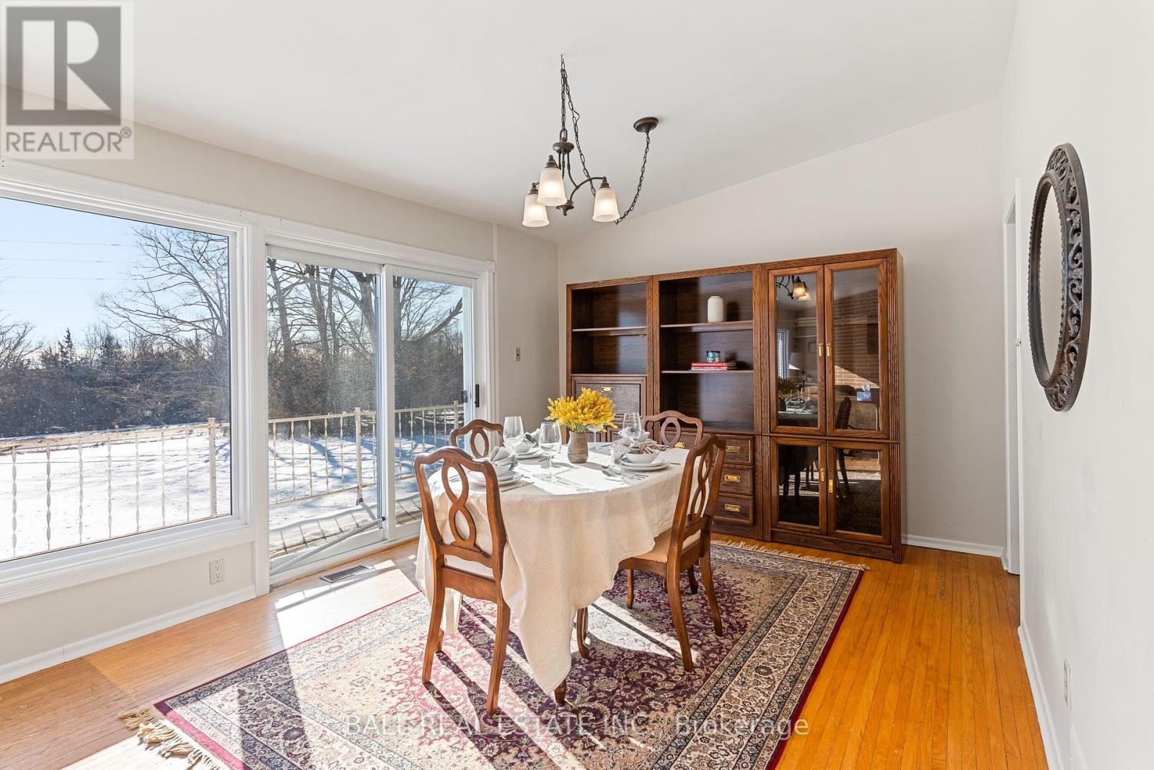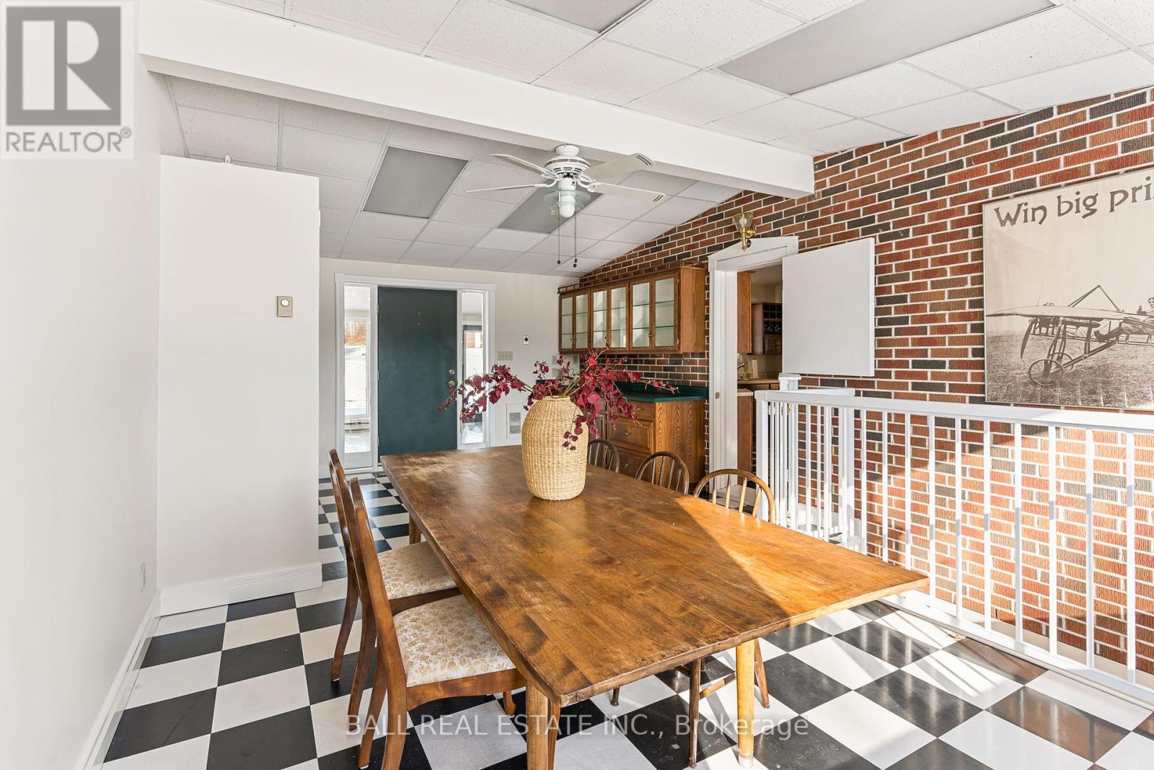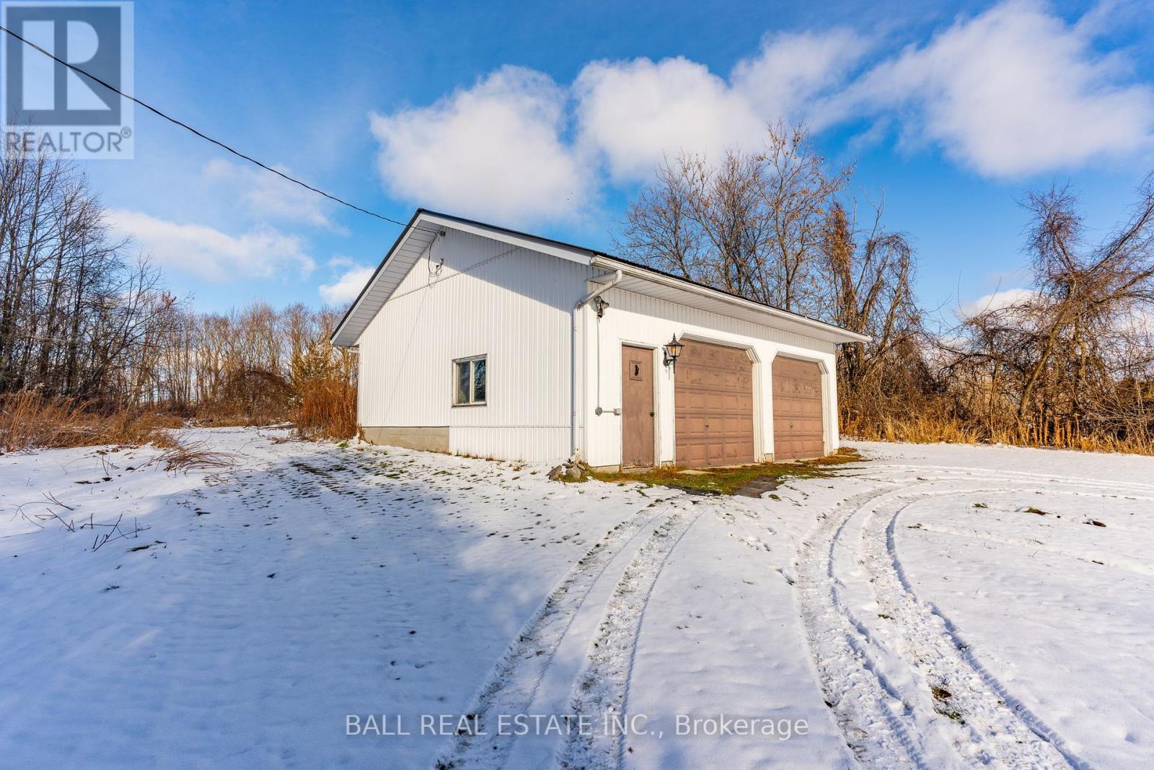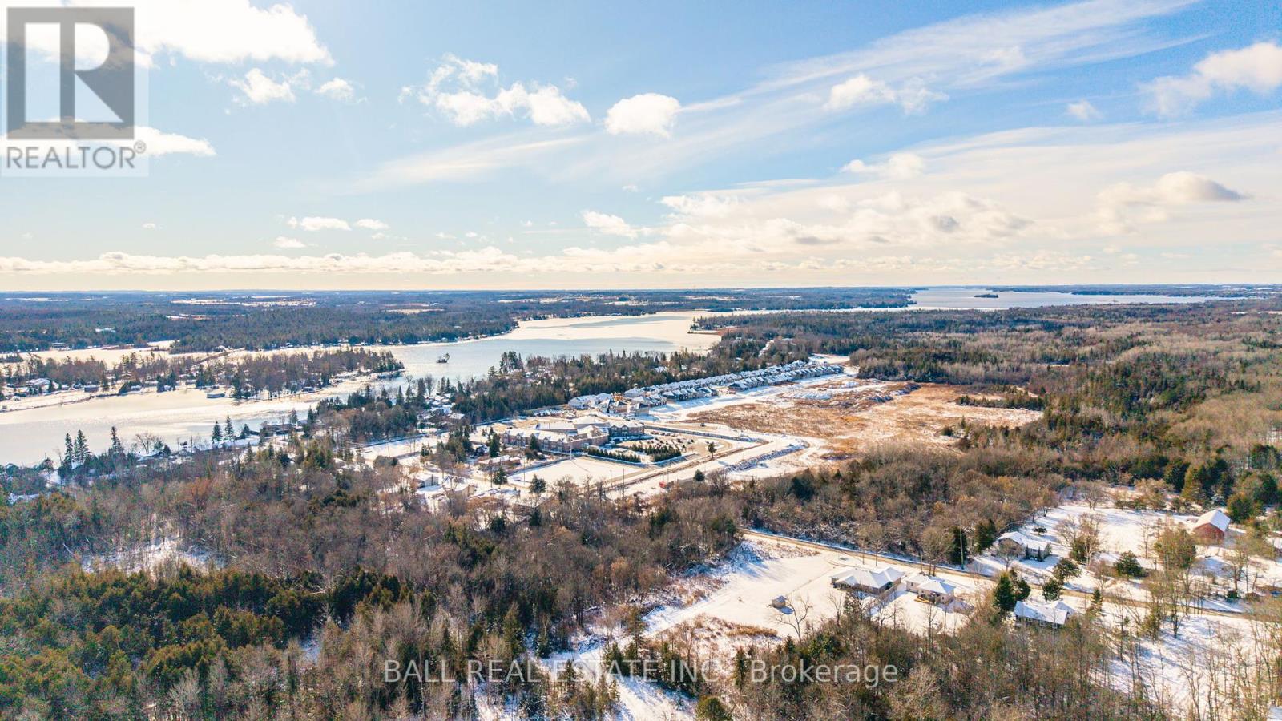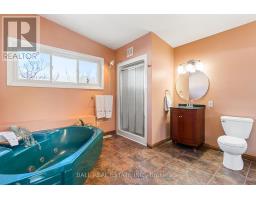1975 County Road 8 Kawartha Lakes, Ontario K0M 1A0
$849,900
Set on one of the largest lots in the town of Bobcaygeon, this 1.5+ acre property offers a blend of privacy and convenience, just a short stroll to schools, shops, and all amenities. Tucked back from the road and bordered by serene farm fields, this fully finished 2,881 sqft. brick bungalow boasts a bright glass sunroom (32'x14'), a spacious main floor with a kitchen, dining, and living areas. Plus a master bedroom with a 2pc ensuite, a second bedroom, 4pc bathroom and a 2pc bathroom with main floor laundry. The additional side room offers private basement access and would be perfect for a future in-law suite. The fully finished basement has a large rec room, storage room, utility room and 3 third bedroom. The home is much larger than it appears! Updates include a metal roof (2008), septic (2007), propane furnace (2015). With two large detached garages (29'x23' & 28'x26'), this is rural living with all the comforts of town. Perfect for families or hobbyists, this is country-style living in town! (id:50886)
Open House
This property has open houses!
12:00 pm
Ends at:2:00 pm
Property Details
| MLS® Number | X11882303 |
| Property Type | Single Family |
| Community Name | Bobcaygeon |
| AmenitiesNearBy | Marina, Park, Place Of Worship |
| CommunityFeatures | Community Centre, School Bus |
| EquipmentType | Propane Tank |
| ParkingSpaceTotal | 24 |
| RentalEquipmentType | Propane Tank |
| Structure | Workshop |
Building
| BathroomTotal | 3 |
| BedroomsAboveGround | 2 |
| BedroomsBelowGround | 1 |
| BedroomsTotal | 3 |
| Appliances | Water Softener, Dryer, Refrigerator, Stove, Washer, Water Treatment |
| ArchitecturalStyle | Bungalow |
| BasementDevelopment | Finished |
| BasementFeatures | Separate Entrance |
| BasementType | N/a (finished) |
| ConstructionStyleAttachment | Detached |
| CoolingType | Central Air Conditioning |
| ExteriorFinish | Brick |
| FoundationType | Block |
| HalfBathTotal | 2 |
| HeatingFuel | Propane |
| HeatingType | Forced Air |
| StoriesTotal | 1 |
| SizeInterior | 2499.9795 - 2999.975 Sqft |
| Type | House |
Parking
| Detached Garage |
Land
| Acreage | No |
| LandAmenities | Marina, Park, Place Of Worship |
| Sewer | Septic System |
| SizeDepth | 443 Ft |
| SizeFrontage | 160 Ft |
| SizeIrregular | 160 X 443 Ft ; 1.634 Acres |
| SizeTotalText | 160 X 443 Ft ; 1.634 Acres|1/2 - 1.99 Acres |
| ZoningDescription | R1 |
Rooms
| Level | Type | Length | Width | Dimensions |
|---|---|---|---|---|
| Lower Level | Bedroom 3 | 3.31 m | 3.48 m | 3.31 m x 3.48 m |
| Lower Level | Recreational, Games Room | 9.32 m | 7.05 m | 9.32 m x 7.05 m |
| Lower Level | Other | 7.05 m | 4.66 m | 7.05 m x 4.66 m |
| Lower Level | Utility Room | 4.23 m | 3.47 m | 4.23 m x 3.47 m |
| Main Level | Kitchen | 3.58 m | 3.72 m | 3.58 m x 3.72 m |
| Main Level | Living Room | 5.5 m | 4.62 m | 5.5 m x 4.62 m |
| Main Level | Dining Room | 4.24 m | 7.29 m | 4.24 m x 7.29 m |
| Main Level | Eating Area | 3.68 m | 3.47 m | 3.68 m x 3.47 m |
| Main Level | Primary Bedroom | 3.81 m | 5.48 m | 3.81 m x 5.48 m |
| Main Level | Bedroom 2 | 3.42 m | 4.37 m | 3.42 m x 4.37 m |
https://www.realtor.ca/real-estate/27714462/1975-county-road-8-kawartha-lakes-bobcaygeon-bobcaygeon
Interested?
Contact us for more information
Nicole Campbell
Salesperson
90 Bolton St.
Bobcaygeon, Ontario K0M 1A0










