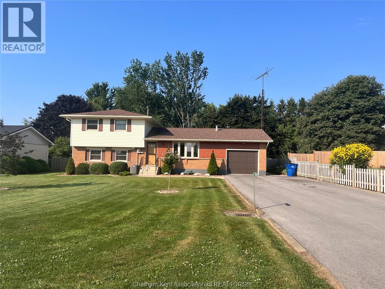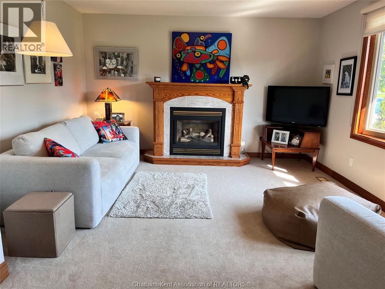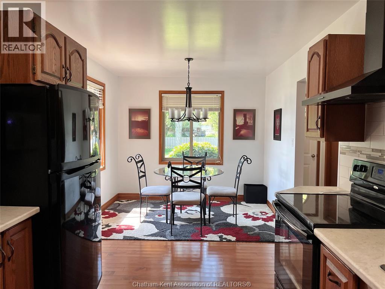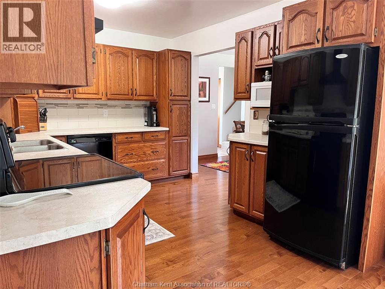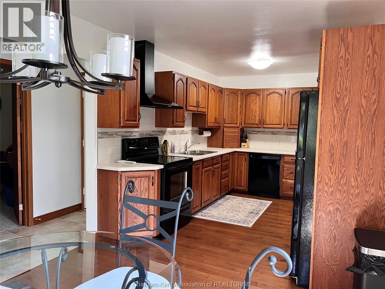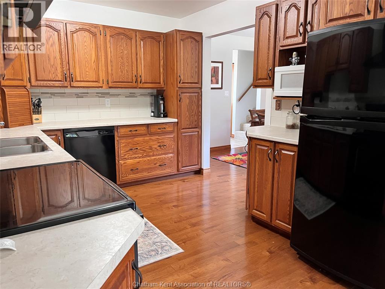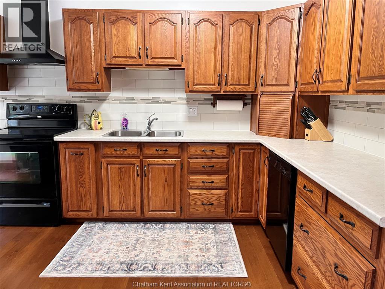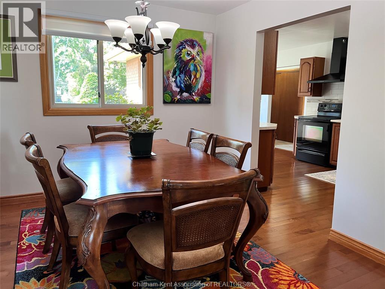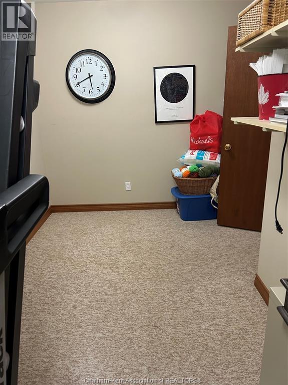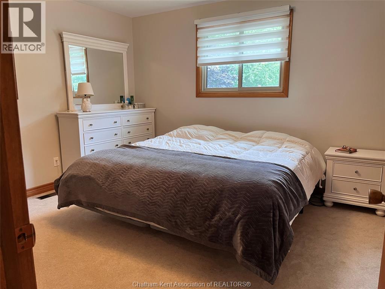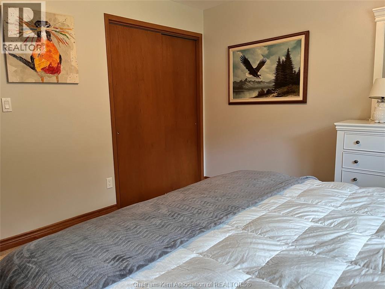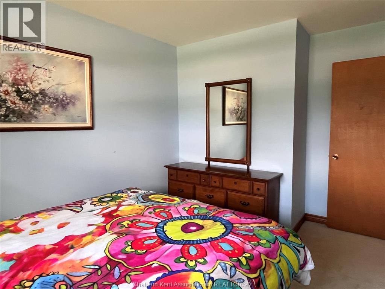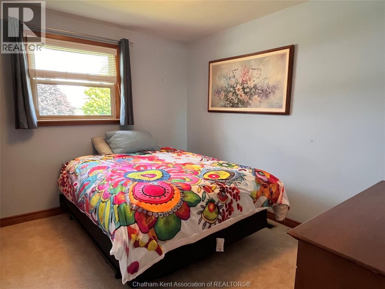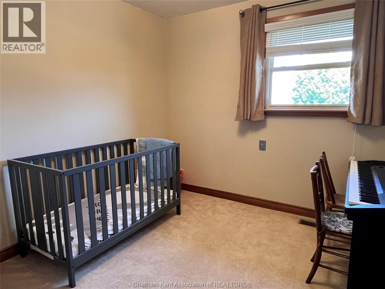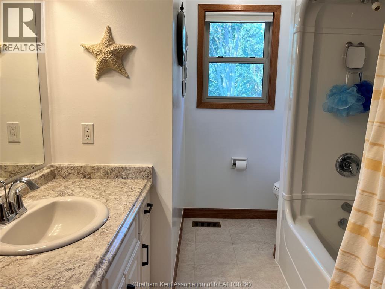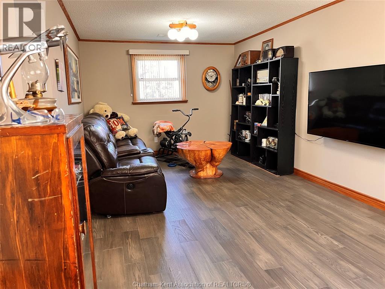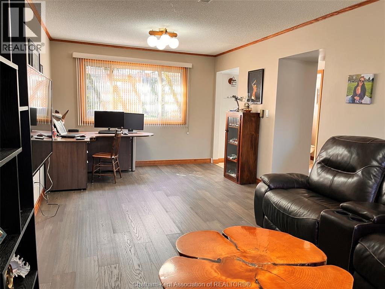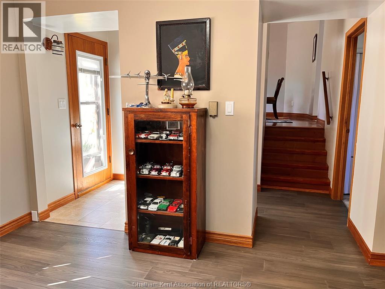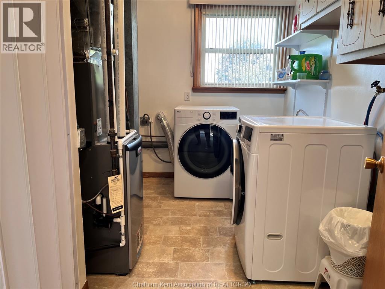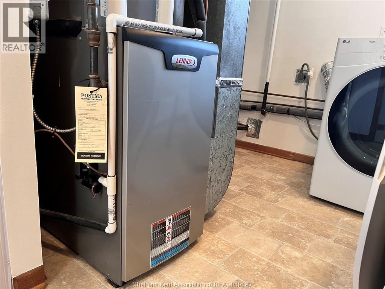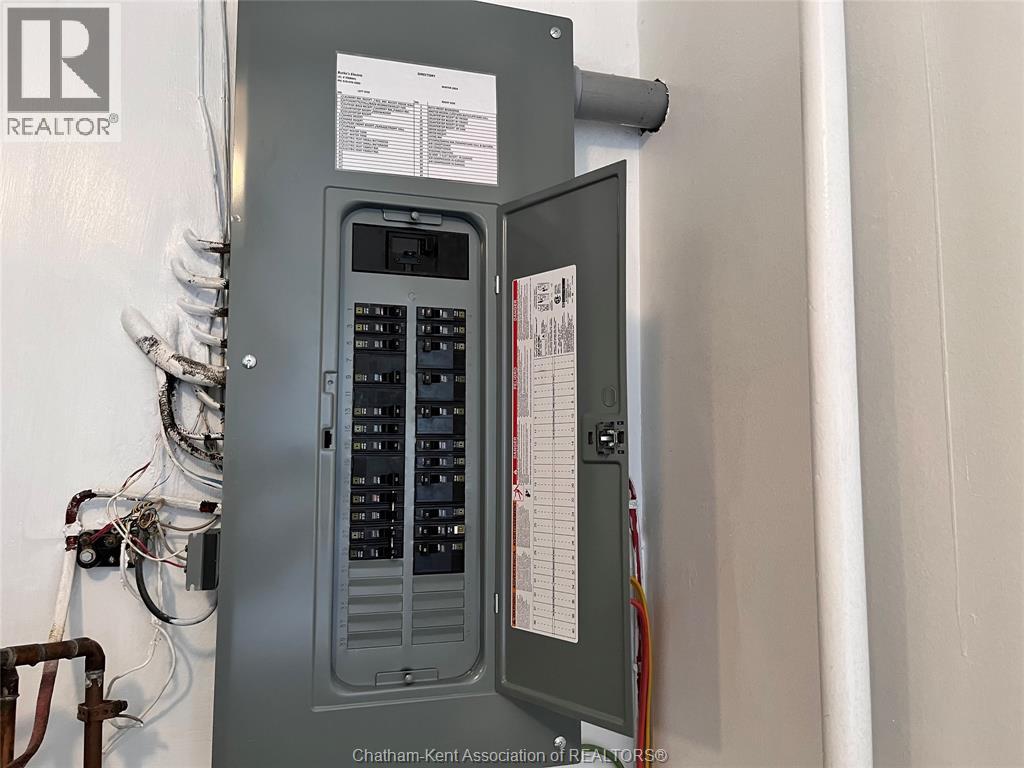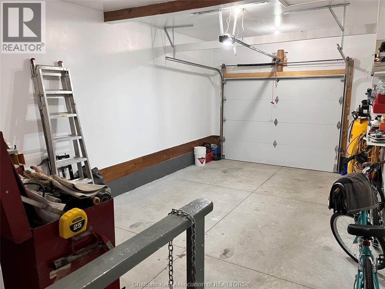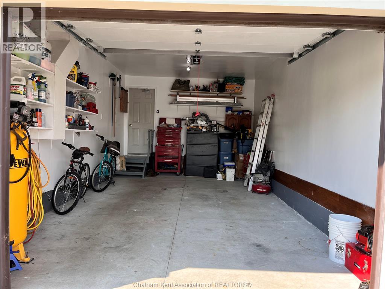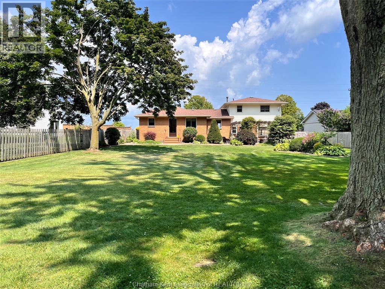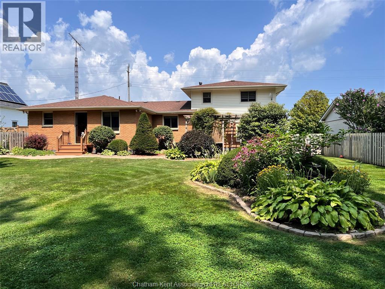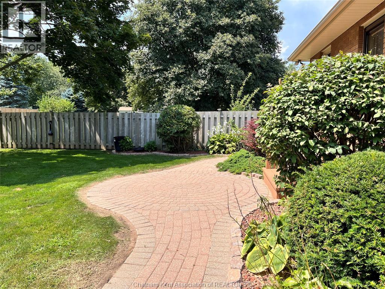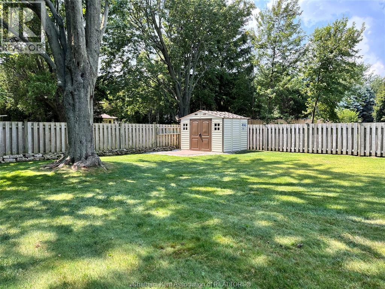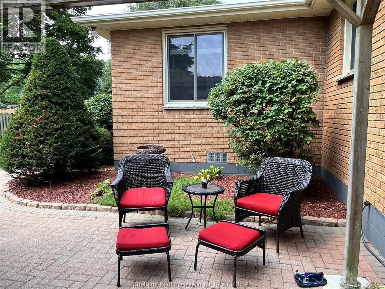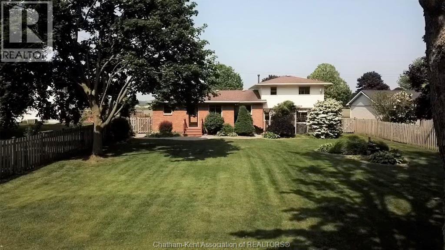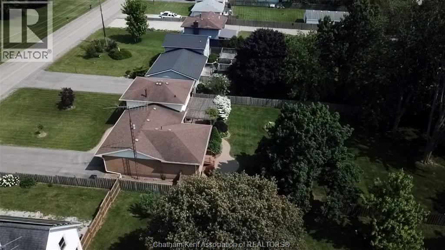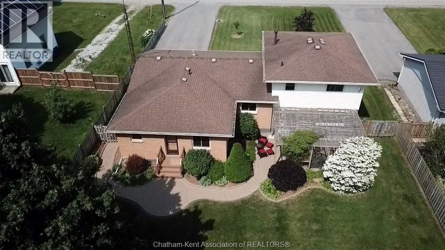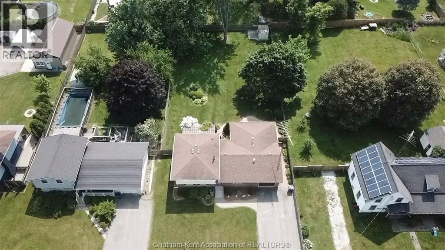19766 Four Rod Road Dealtown, Ontario N0P 1A0
$534,900
Charming 4-bedroom, 1.5-bath brick side-split nestled in the quiet, country-like setting of Dealtown. 3 large bedrooms upstairs, and one on the main floor perfect for an office or child. This spacious home offers two comfortable living rooms, a formal dining room, and numerous updates throughout, including electrical. The kitchen overlooks a beautifully landscaped backyard with a generous patio—ideal for relaxing or entertaining. An attached garage adds everyday convenience. Enjoy the space and privacy of a country setting while staying close to local amenities. A warm and inviting home with room for the whole family. (id:50886)
Property Details
| MLS® Number | 25023379 |
| Property Type | Single Family |
| Features | Paved Driveway |
Building
| Bathroom Total | 2 |
| Bedrooms Above Ground | 4 |
| Bedrooms Total | 4 |
| Appliances | Dishwasher, Refrigerator, Stove |
| Architectural Style | 3 Level |
| Constructed Date | 1974 |
| Construction Style Attachment | Detached |
| Construction Style Split Level | Sidesplit |
| Cooling Type | Central Air Conditioning |
| Exterior Finish | Aluminum/vinyl, Brick |
| Fireplace Fuel | Gas |
| Fireplace Present | Yes |
| Fireplace Type | Direct Vent |
| Flooring Type | Carpeted, Ceramic/porcelain, Hardwood, Cushion/lino/vinyl |
| Foundation Type | Block |
| Half Bath Total | 1 |
| Heating Fuel | Natural Gas |
| Heating Type | Forced Air, Furnace |
| Size Interior | 1,920 Ft2 |
| Total Finished Area | 1920 Sqft |
| Type | House |
Parking
| Attached Garage | |
| Garage |
Land
| Acreage | No |
| Fence Type | Fence |
| Landscape Features | Landscaped |
| Sewer | Septic System |
| Size Irregular | 75.34 X 200.9 / 0.347 Ac |
| Size Total Text | 75.34 X 200.9 / 0.347 Ac|under 1/2 Acre |
| Zoning Description | Vr |
Rooms
| Level | Type | Length | Width | Dimensions |
|---|---|---|---|---|
| Second Level | 4pc Bathroom | 7 ft ,5 in | 11 ft ,3 in | 7 ft ,5 in x 11 ft ,3 in |
| Second Level | Primary Bedroom | 12 ft ,4 in | 11 ft ,3 in | 12 ft ,4 in x 11 ft ,3 in |
| Second Level | Bedroom | 9 ft ,6 in | 9 ft | 9 ft ,6 in x 9 ft |
| Second Level | Bedroom | 8 ft ,11 in | 13 ft ,3 in | 8 ft ,11 in x 13 ft ,3 in |
| Lower Level | 2pc Bathroom | 3 ft ,1 in | 7 ft ,4 in | 3 ft ,1 in x 7 ft ,4 in |
| Lower Level | Living Room | 22 ft ,4 in | 11 ft | 22 ft ,4 in x 11 ft |
| Lower Level | Laundry Room | 11 ft ,3 in | 11 ft ,3 in x Measurements not available | |
| Main Level | Living Room/fireplace | 18 ft | 13 ft ,3 in | 18 ft x 13 ft ,3 in |
| Main Level | Bedroom | 7 ft | 12 ft ,1 in | 7 ft x 12 ft ,1 in |
| Main Level | Dining Room | 11 ft ,5 in | 11 ft | 11 ft ,5 in x 11 ft |
| Main Level | Kitchen | 9 ft ,8 in | 21 ft ,8 in | 9 ft ,8 in x 21 ft ,8 in |
https://www.realtor.ca/real-estate/28862142/19766-four-rod-road-dealtown
Contact Us
Contact us for more information
Drew Deighton
Sales Person
419 St. Clair St.
Chatham, Ontario N7L 3K4
(519) 351-1381
(877) 857-3878
(519) 360-9111
www.realtyconnects.ca/

