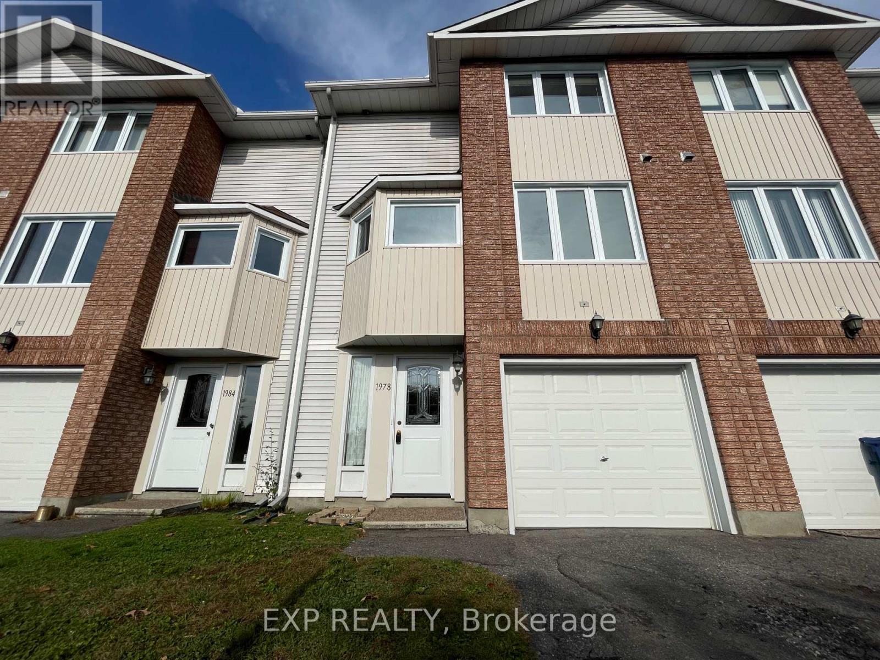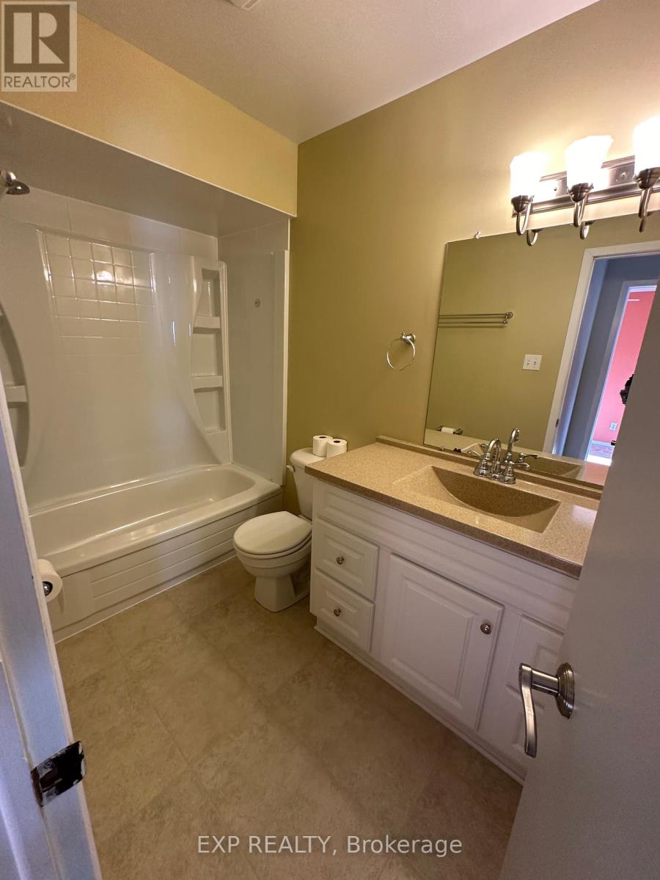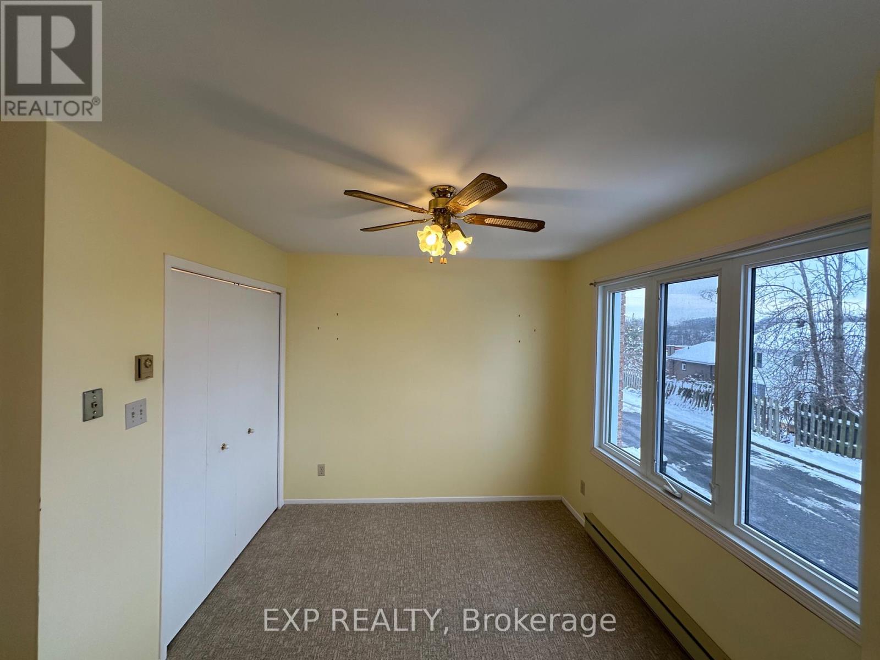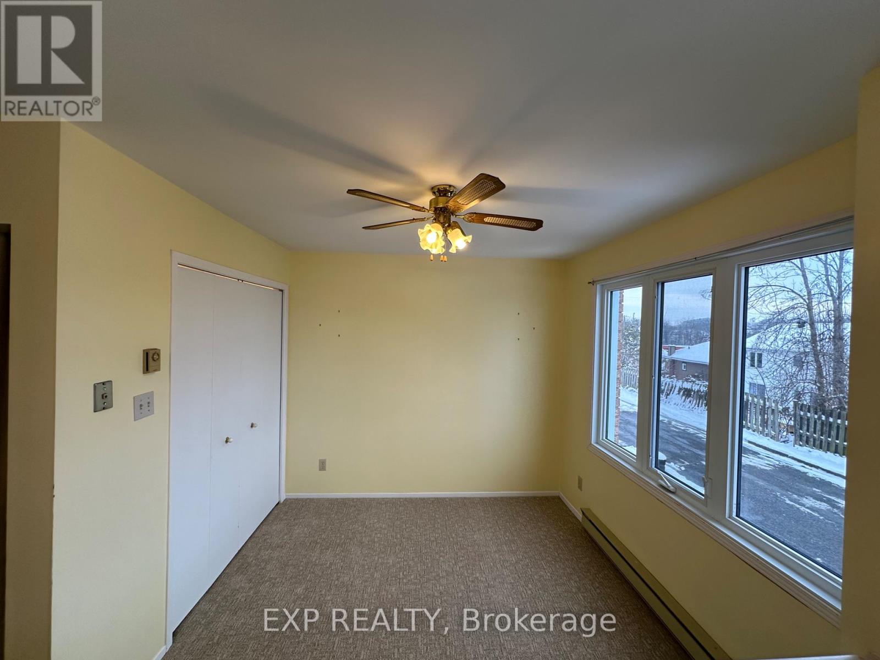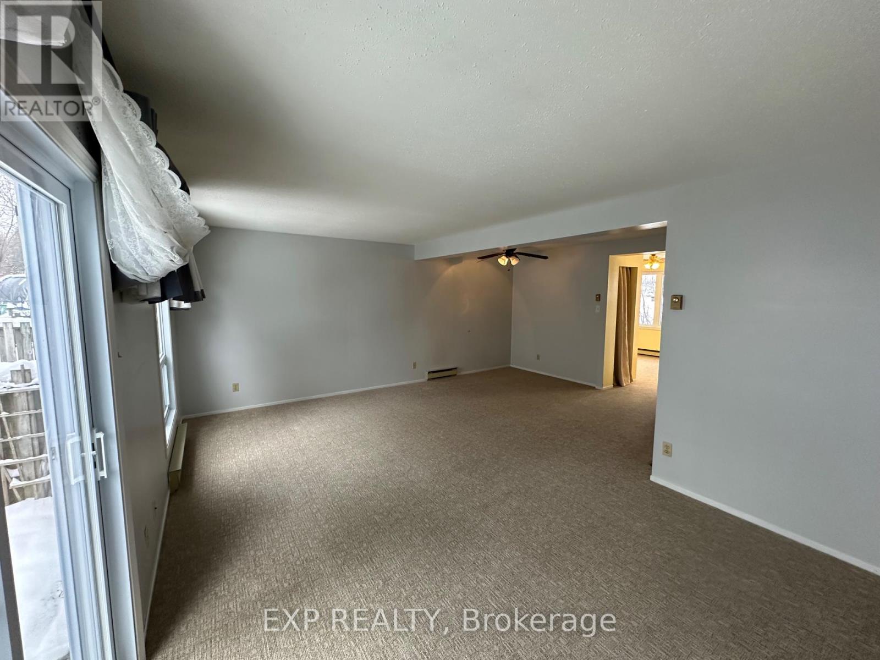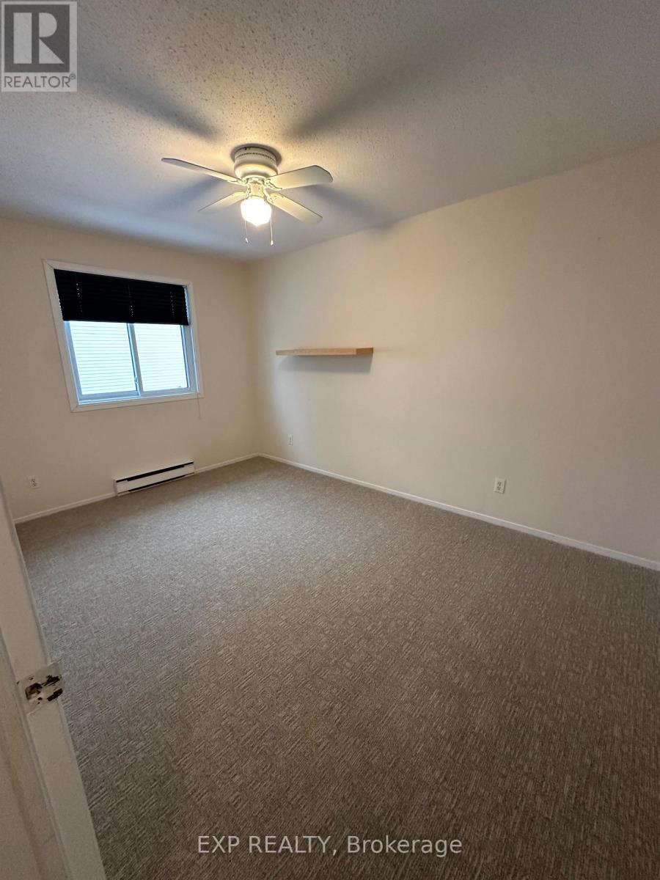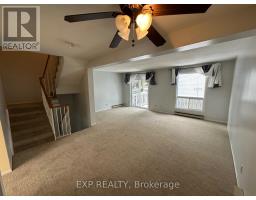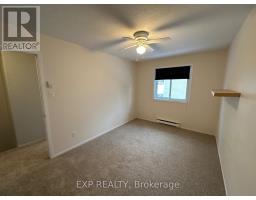1978 Riviera Terrace Clarence-Rockland, Ontario K4K 1J4
3 Bedroom
2 Bathroom
1,000 - 1,199 ft2
Baseboard Heaters
$2,150 Monthly
This home boasts three spacious bedrooms, two bathrooms, a separate laundry room, and a generously sized living room with a well-lit kitchen. Experience hassle-free condo living with a beautifully maintained backyard and landscaping. Conveniently located in the heart of Rockland, just minutes away from grocery stores, pharmacies, restaurants, golf, parks, marinas, and more. (id:50886)
Property Details
| MLS® Number | X12055727 |
| Property Type | Single Family |
| Community Name | 606 - Town of Rockland |
| Community Features | Pet Restrictions |
| Features | In Suite Laundry |
| Parking Space Total | 2 |
Building
| Bathroom Total | 2 |
| Bedrooms Above Ground | 3 |
| Bedrooms Total | 3 |
| Appliances | Dishwasher, Dryer, Stove, Washer, Refrigerator |
| Exterior Finish | Aluminum Siding, Brick |
| Half Bath Total | 1 |
| Heating Fuel | Electric |
| Heating Type | Baseboard Heaters |
| Stories Total | 3 |
| Size Interior | 1,000 - 1,199 Ft2 |
| Type | Row / Townhouse |
Parking
| Attached Garage | |
| Garage |
Land
| Acreage | No |
Rooms
| Level | Type | Length | Width | Dimensions |
|---|---|---|---|---|
| Second Level | Kitchen | 3.35 m | 3.07 m | 3.35 m x 3.07 m |
| Second Level | Living Room | 5.79 m | 3.45 m | 5.79 m x 3.45 m |
| Third Level | Bedroom 2 | 3.73 m | 3.35 m | 3.73 m x 3.35 m |
| Third Level | Primary Bedroom | 5.35 m | 2.81 m | 5.35 m x 2.81 m |
| Third Level | Bedroom 3 | 4.14 m | 2.81 m | 4.14 m x 2.81 m |
Contact Us
Contact us for more information
Amira Dali
Salesperson
Exp Realty
343 Preston Street, 11th Floor
Ottawa, Ontario K1S 1N4
343 Preston Street, 11th Floor
Ottawa, Ontario K1S 1N4
(866) 530-7737
(647) 849-3180

