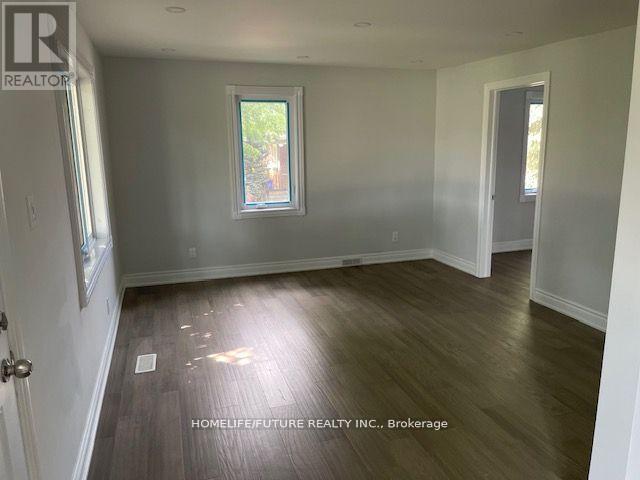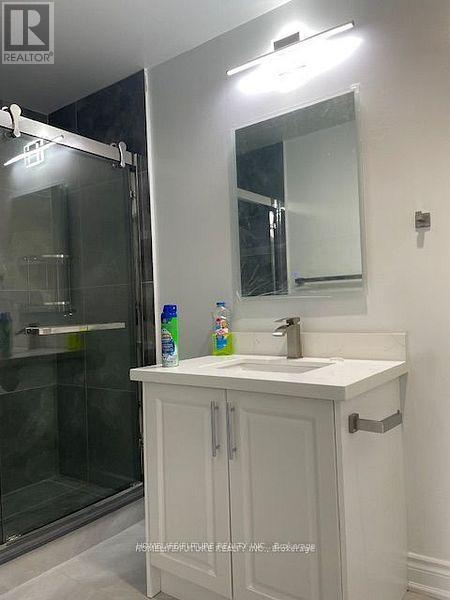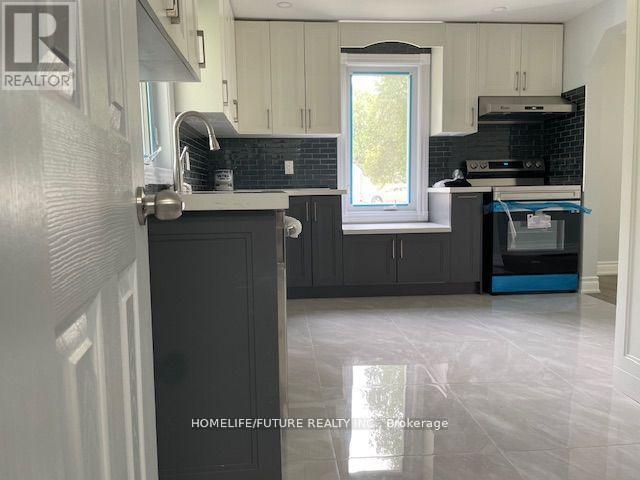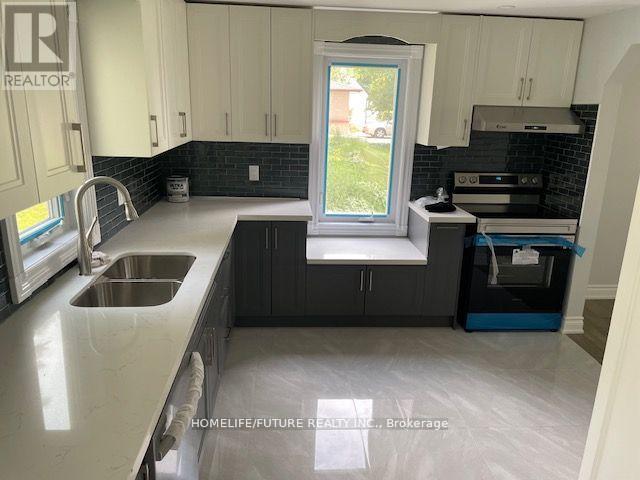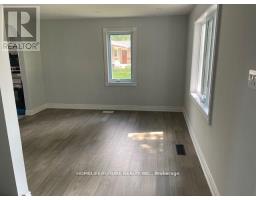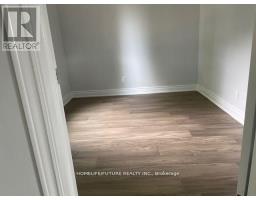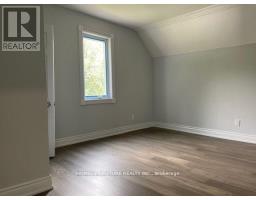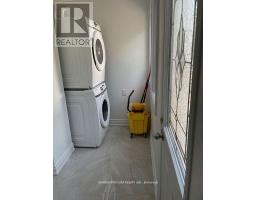19797 Leslie Street East Gwillimbury, Ontario L0G 1R0
3 Bedroom
2 Bathroom
1,100 - 1,500 ft2
Central Air Conditioning
Forced Air
$2,900 Monthly
Entire Property For Lease. Welcome To This Beautiful 3bedroom 2 Bath Detach Home In East Gwillimbury Queensvillle. Fully Upgraded With Engineered Hardwood Floor, Upgraded Kitchen With Marble Counter Top Beautiful Hardwood Staircase, Lots Of Pot Light. High End Appliances. All Amenities Close By Schools, Shopping, Hwy & Beach. (id:50886)
Property Details
| MLS® Number | N12027303 |
| Property Type | Single Family |
| Community Name | Queensville |
| Amenities Near By | Park, Public Transit, Schools |
| Features | Carpet Free |
| Parking Space Total | 10 |
| Structure | Deck |
Building
| Bathroom Total | 2 |
| Bedrooms Above Ground | 3 |
| Bedrooms Total | 3 |
| Age | 31 To 50 Years |
| Appliances | Water Heater, Dishwasher, Dryer, Stove, Washer, Refrigerator |
| Basement Type | Full |
| Construction Style Attachment | Detached |
| Cooling Type | Central Air Conditioning |
| Exterior Finish | Aluminum Siding |
| Flooring Type | Hardwood |
| Foundation Type | Block |
| Heating Fuel | Natural Gas |
| Heating Type | Forced Air |
| Stories Total | 2 |
| Size Interior | 1,100 - 1,500 Ft2 |
| Type | House |
| Utility Water | Municipal Water |
Parking
| No Garage |
Land
| Acreage | No |
| Land Amenities | Park, Public Transit, Schools |
| Sewer | Septic System |
| Size Depth | 220 Ft |
| Size Frontage | 55 Ft |
| Size Irregular | 55 X 220 Ft |
| Size Total Text | 55 X 220 Ft|under 1/2 Acre |
Rooms
| Level | Type | Length | Width | Dimensions |
|---|---|---|---|---|
| Second Level | Bedroom 2 | 4.57 m | 3.02 m | 4.57 m x 3.02 m |
| Second Level | Bedroom 3 | 3.52 m | 3.43 m | 3.52 m x 3.43 m |
| Main Level | Living Room | 3.52 m | 3.63 m | 3.52 m x 3.63 m |
| Main Level | Dining Room | 3.87 m | 3.41 m | 3.87 m x 3.41 m |
| Main Level | Kitchen | 4.39 m | 2.89 m | 4.39 m x 2.89 m |
| Main Level | Eating Area | 3.25 m | 1.75 m | 3.25 m x 1.75 m |
| Main Level | Primary Bedroom | 3.72 m | 2.61 m | 3.72 m x 2.61 m |
Utilities
| Cable | Available |
| Sewer | Available |
Contact Us
Contact us for more information
Kailain Thillainathan
Salesperson
Homelife/future Realty Inc.
7 Eastvale Drive Unit 205
Markham, Ontario L3S 4N8
7 Eastvale Drive Unit 205
Markham, Ontario L3S 4N8
(905) 201-9977
(905) 201-9229
Raghu Thillainathan
Salesperson
Homelife/future Realty Inc.
7 Eastvale Drive Unit 205
Markham, Ontario L3S 4N8
7 Eastvale Drive Unit 205
Markham, Ontario L3S 4N8
(905) 201-9977
(905) 201-9229


