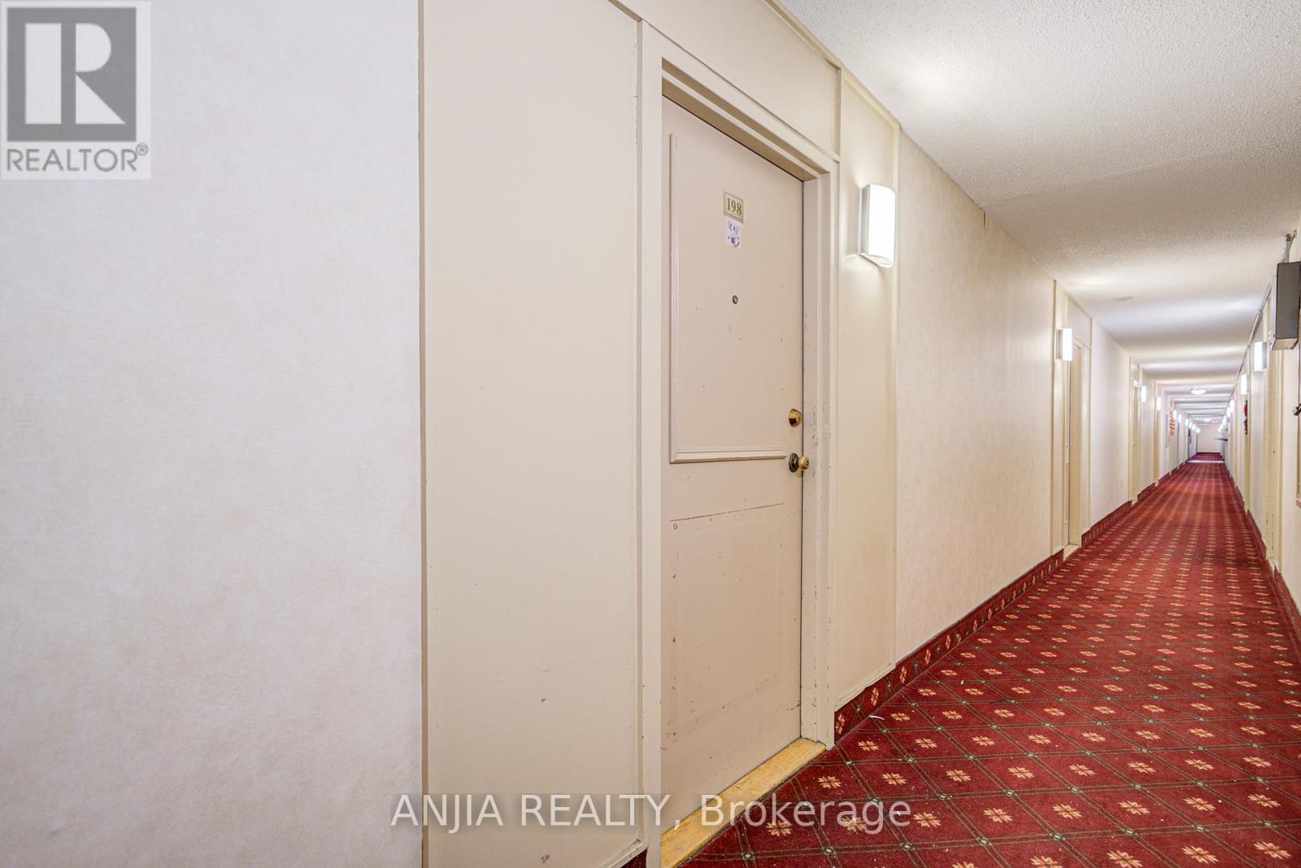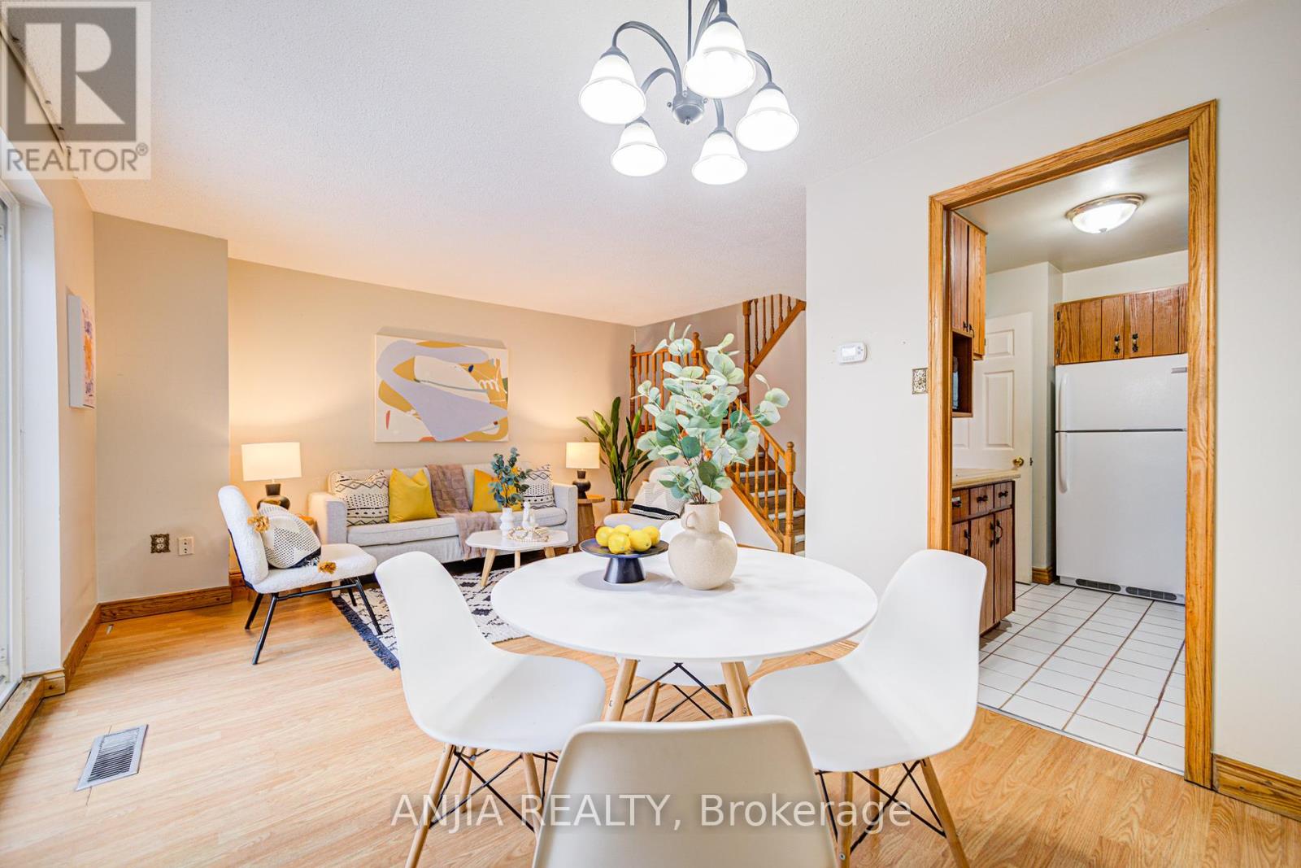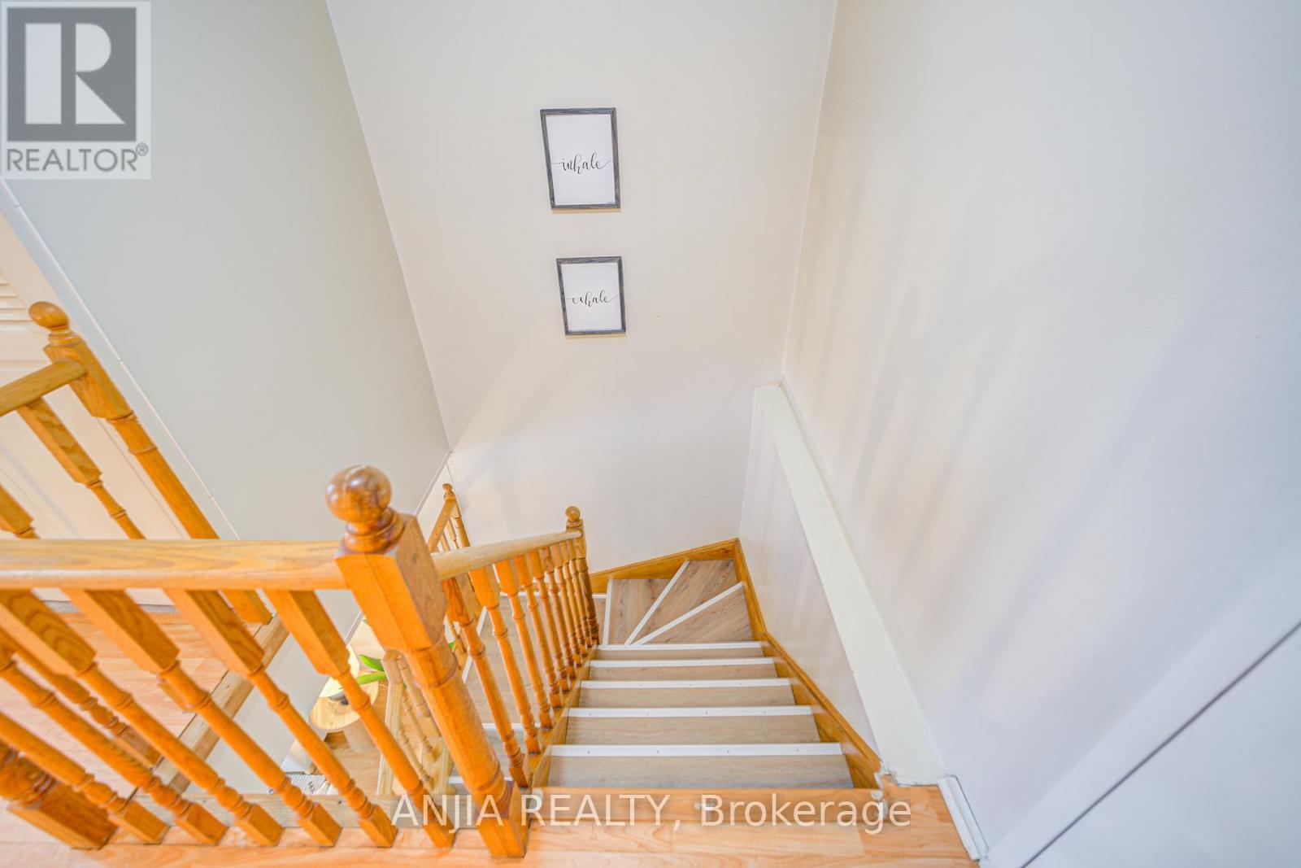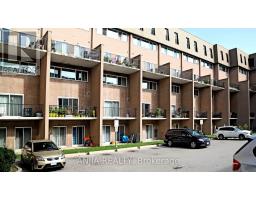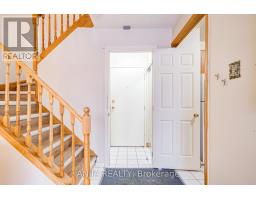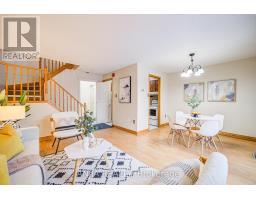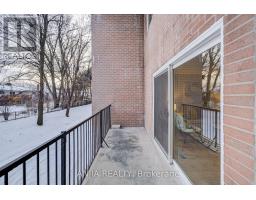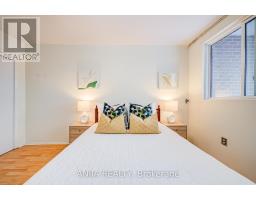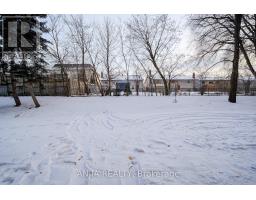198 - 165 Cherokee Boulevard Toronto, Ontario M2J 4T7
$638,000Maintenance, Water, Common Area Maintenance, Insurance, Parking
$503.49 Monthly
Maintenance, Water, Common Area Maintenance, Insurance, Parking
$503.49 MonthlyA Spacious And Well-Maintained 4-Bedroom Stacked Townhouse Located At 165 Cherokee Blvd, Toronto. This Inviting Home Features A Cozy Living And Dining Area With A Walkout To A Balcony, Ideal For Relaxation Or Entertaining. The Main And Second-Floor Bedrooms Offer Comfortable Living, And Two Bedrooms With A Bonus Pantry On The Ground Floor Provide Easy Access To A Private Patio. Conveniently, The Property Includes Underground Parking, Building Amenities Such As An Indoor Pool, Exercise Room, And Sauna. Additional Perks Include Water, Common Elements, Building Insurance, And Parking, All Included In The Maintenance Fees. Situated In The Desirable Pleasant View Community With Close Proximity To Finch And Highway 404, This Home Offers Both Comfort And Convenience For Families Or Professionals Alike. Don't Miss Out On This Exceptional Opportunity! (id:50886)
Property Details
| MLS® Number | C11959689 |
| Property Type | Single Family |
| Neigbourhood | Pleasant View |
| Community Name | Pleasant View |
| Community Features | Pet Restrictions |
| Features | Balcony |
| Parking Space Total | 1 |
Building
| Bathroom Total | 2 |
| Bedrooms Above Ground | 4 |
| Bedrooms Total | 4 |
| Amenities | Recreation Centre, Exercise Centre, Sauna |
| Appliances | Dishwasher, Dryer, Microwave, Refrigerator, Stove, Washer |
| Cooling Type | Central Air Conditioning |
| Exterior Finish | Brick |
| Flooring Type | Carpeted, Ceramic, Laminate |
| Heating Fuel | Natural Gas |
| Heating Type | Forced Air |
| Size Interior | 1,000 - 1,199 Ft2 |
| Type | Row / Townhouse |
Parking
| Underground | |
| Garage |
Land
| Acreage | No |
Rooms
| Level | Type | Length | Width | Dimensions |
|---|---|---|---|---|
| Second Level | Primary Bedroom | 4.05 m | 3.05 m | 4.05 m x 3.05 m |
| Second Level | Bedroom 2 | 3.4 m | 2.4 m | 3.4 m x 2.4 m |
| Main Level | Living Room | 4.4 m | 3.3 m | 4.4 m x 3.3 m |
| Main Level | Dining Room | 2.9 m | 2.3 m | 2.9 m x 2.3 m |
| Main Level | Kitchen | 3.1 m | 2.1 m | 3.1 m x 2.1 m |
| Ground Level | Bedroom 3 | 4.32 m | 3 m | 4.32 m x 3 m |
| Ground Level | Bedroom 4 | 4.5 m | 2.45 m | 4.5 m x 2.45 m |
| Ground Level | Pantry | 2.3 m | 2.25 m | 2.3 m x 2.25 m |
Contact Us
Contact us for more information
Harry Siu
Broker of Record
(416) 565-1888
anjiarealty.ca/
3601 Hwy 7 #308
Markham, Ontario L3R 0M3
(905) 808-6000
(905) 505-6000
Sara Qiao
Salesperson
www.saraqiao.com/
saraqiao/
3601 Hwy 7 #308
Markham, Ontario L3R 0M3
(905) 808-6000
(905) 505-6000







