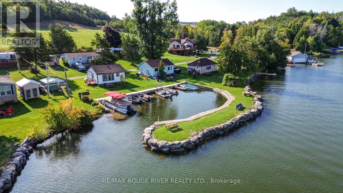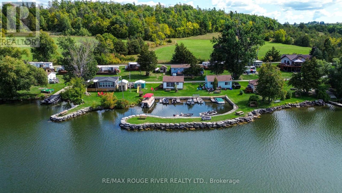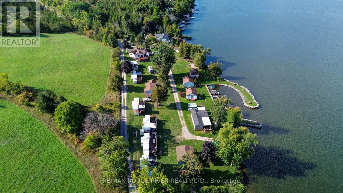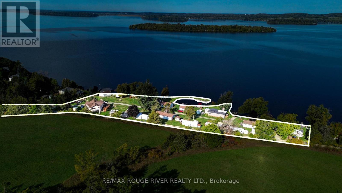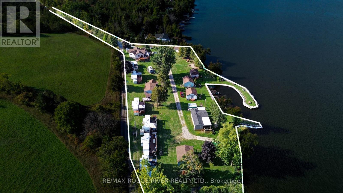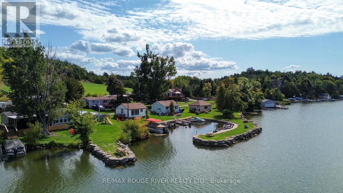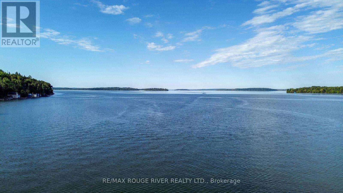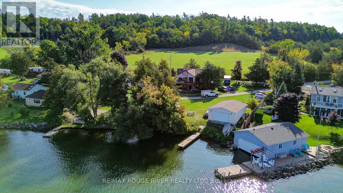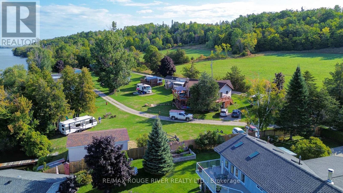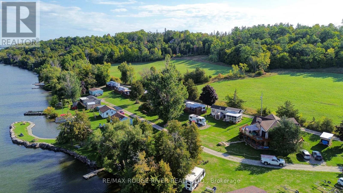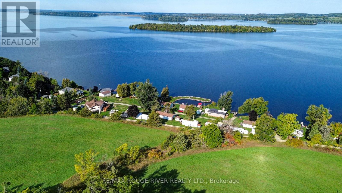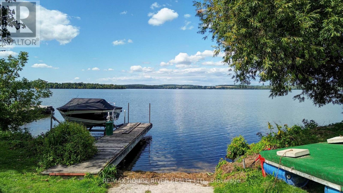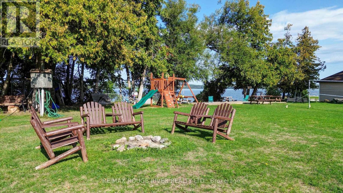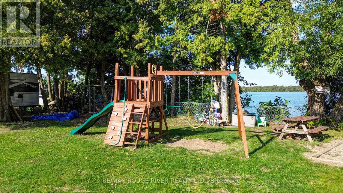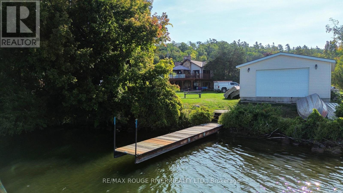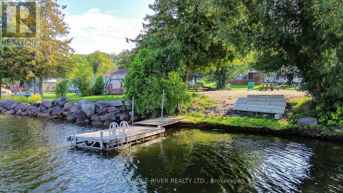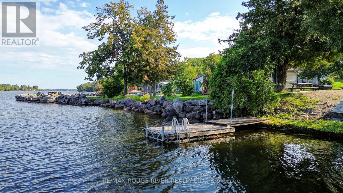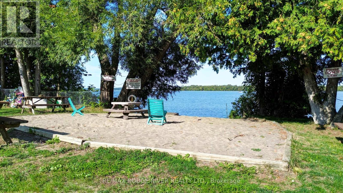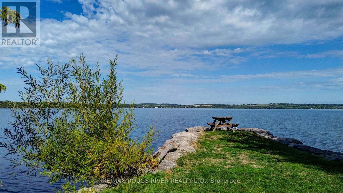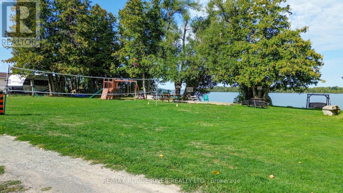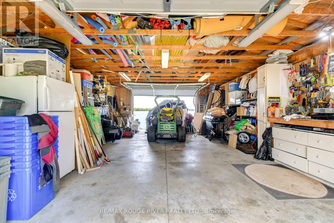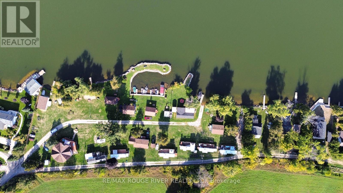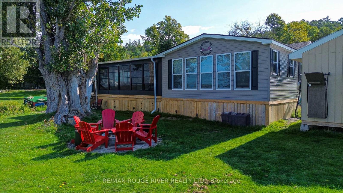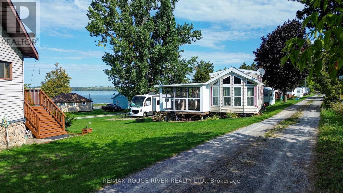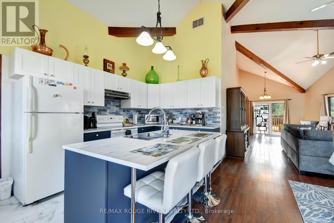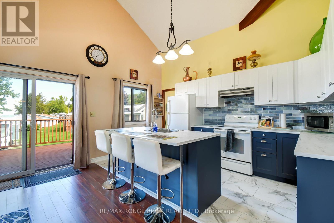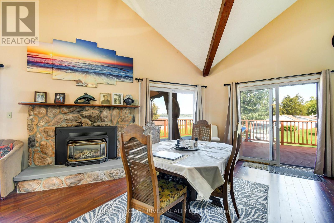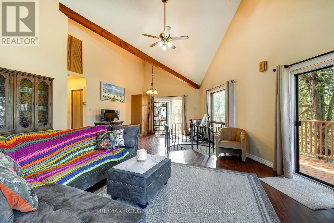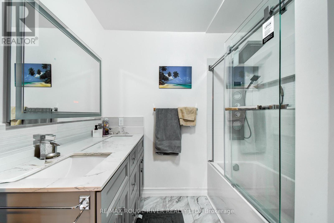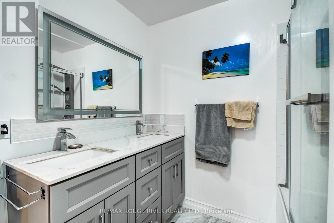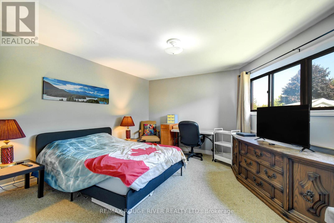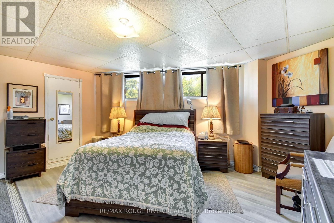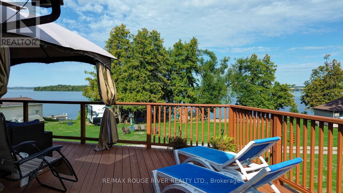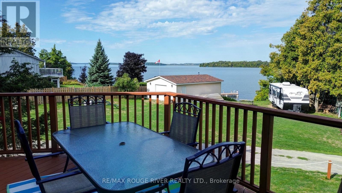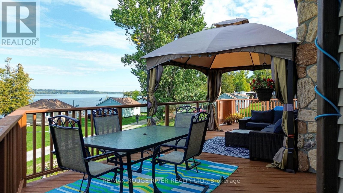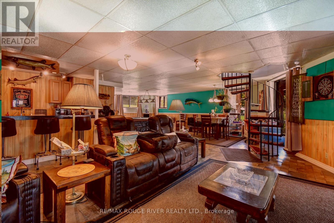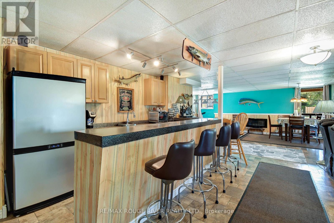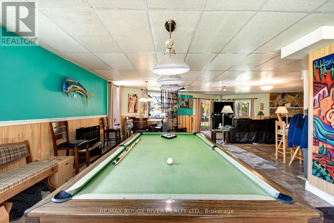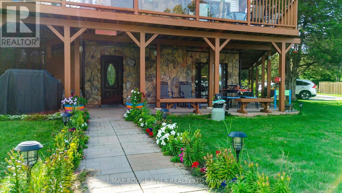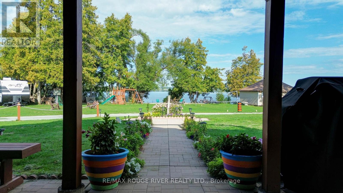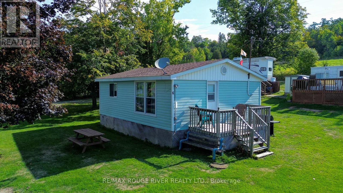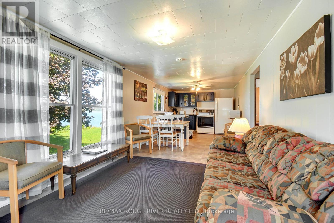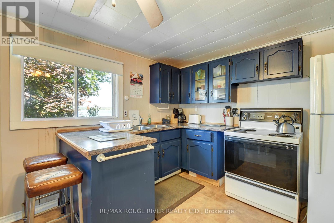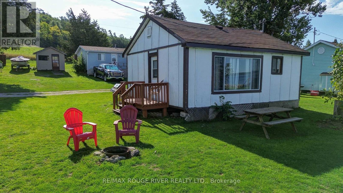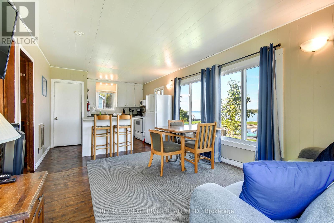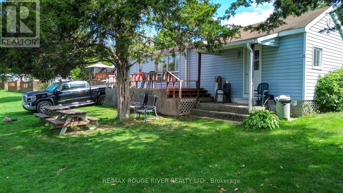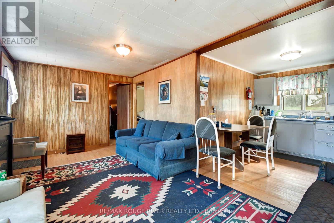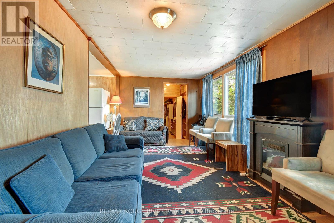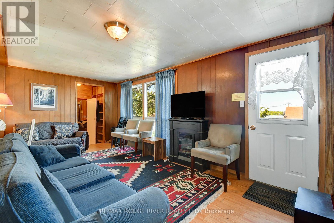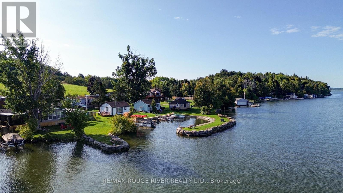198 - 68 Robins Road Alnwick/haldimand, Ontario K0K 2X0
$1,899,000
Exceptional Waterfront Resort on the picturesque Rice Lake, boasting over 500 feet of pristine waterfront and a private marina. Suni-Vale Resort offers five charming cottage rentals, ten trailer sites, a versatile garage/workshop, and a distinctive two-story detached home. The detached home, designed in a unique hexagonal shape, was built in 1978. Its main floor houses a renovated 2-bedroom, 1-bath unit with a spacious deck that provides stunning lake views. The lower level includes an office featuring a separate kitchen, lounge, and a bedroom with an ensuite. The cottages include two units with 3 bedrooms and 1 bath, and three units with 2 bedrooms and 1 bath, all offering captivating views of the lake. The resort also boasts three docking areas, a beach area perfect for swimming, a volleyball court, a fish cleaning hut, welcoming fireplaces, a launch ramp, and abundant parking space. Currently the owner resides in the detached dwelling and resort is not run during the winter months. Seize this once-in-a-lifetime opportunity to play, swim, fish, kayak, boat, and unwind on your 3.78 acres of pure bliss with a pebble beach. Whether you already reside or are moving to Northumberland County, it is an exceptional place to call home and run a resort business, featuring captivating rolling hills, and scenic forested trails ideal for hiking, ATV riding, snowmobiling, and cross-country skiing. All this conveniently located just an hour away from Toronto. (id:50886)
Property Details
| MLS® Number | X12425500 |
| Property Type | Single Family |
| Community Name | Rural Alnwick/Haldimand |
| Amenities Near By | Marina |
| Easement | Unknown |
| Features | Irregular Lot Size, Flat Site |
| Parking Space Total | 21 |
| Structure | Deck, Dock |
| View Type | View Of Water, Lake View, Unobstructed Water View |
| Water Front Type | Waterfront On Lake |
Building
| Bathroom Total | 2 |
| Bedrooms Above Ground | 2 |
| Bedrooms Below Ground | 1 |
| Bedrooms Total | 3 |
| Age | 31 To 50 Years |
| Appliances | Dishwasher, Dryer, Stove, Washer, Two Refrigerators |
| Architectural Style | Bungalow |
| Basement Development | Finished |
| Basement Type | N/a (finished) |
| Construction Style Attachment | Detached |
| Cooling Type | None |
| Exterior Finish | Vinyl Siding, Stone |
| Fireplace Present | Yes |
| Fireplace Total | 2 |
| Foundation Type | Block |
| Heating Fuel | Electric, Propane |
| Heating Type | Baseboard Heaters, Not Known |
| Stories Total | 1 |
| Size Interior | 2,500 - 3,000 Ft2 |
| Type | House |
| Utility Water | Drilled Well |
Parking
| Detached Garage | |
| Garage |
Land
| Access Type | Private Road, Year-round Access, Private Docking |
| Acreage | Yes |
| Land Amenities | Marina |
| Sewer | Septic System |
| Size Depth | 538 Ft |
| Size Frontage | 180 Ft ,7 In |
| Size Irregular | 180.6 X 538 Ft ; Lot Is Irregular |
| Size Total Text | 180.6 X 538 Ft ; Lot Is Irregular|2 - 4.99 Acres |
| Zoning Description | Sr |
Utilities
| Electricity | Installed |
Contact Us
Contact us for more information
Adrian Pepper
Salesperson
66 King Street East
Cobourg, Ontario K9A 1K9
(905) 372-2552
www.remaxrougeriver.com/

