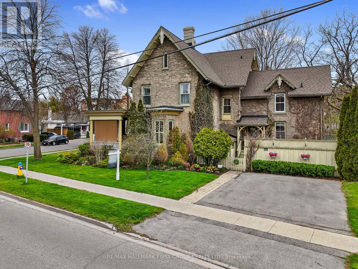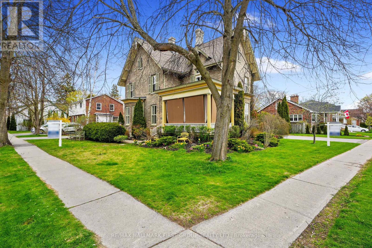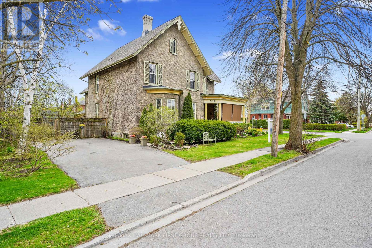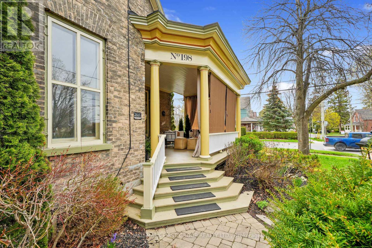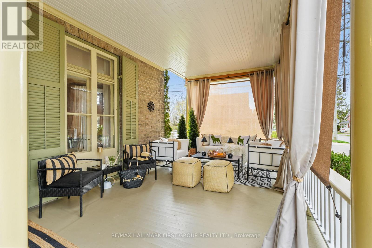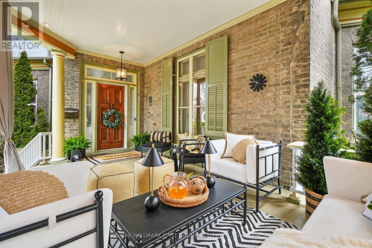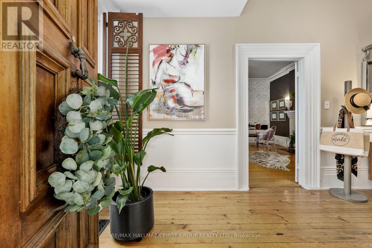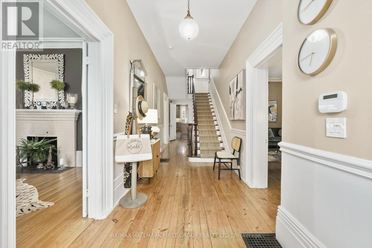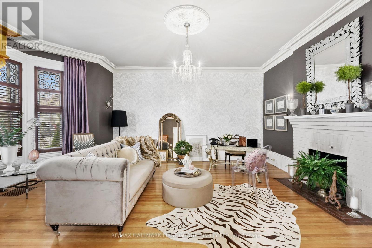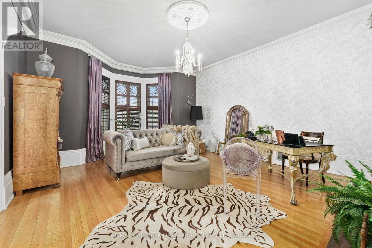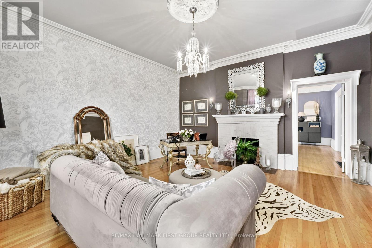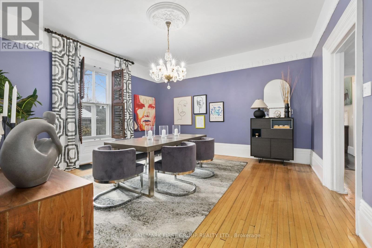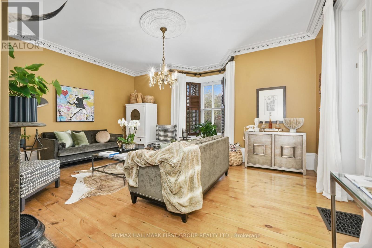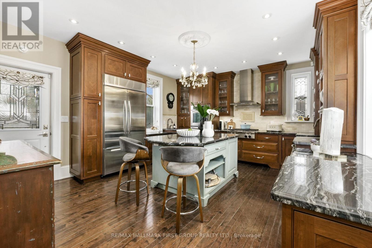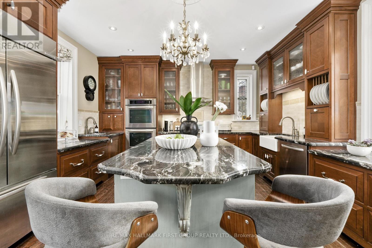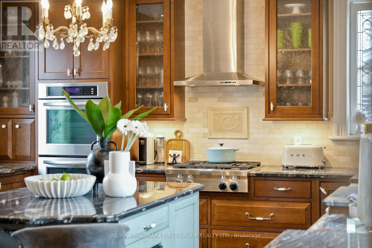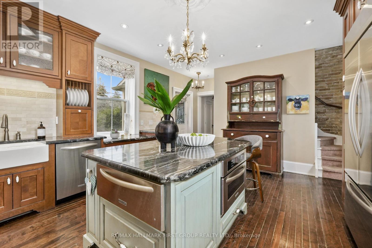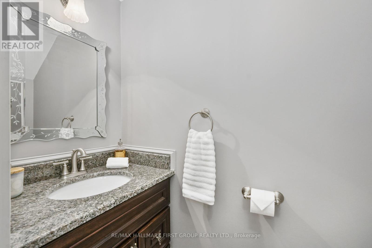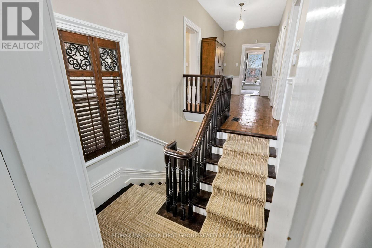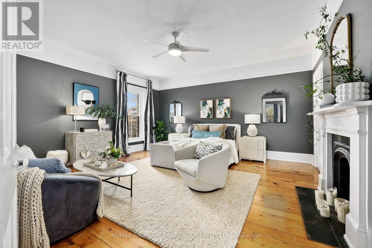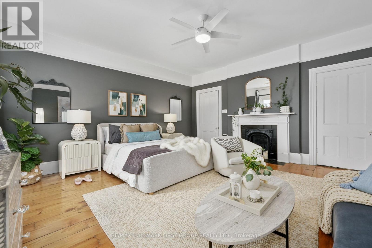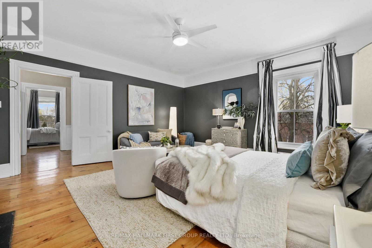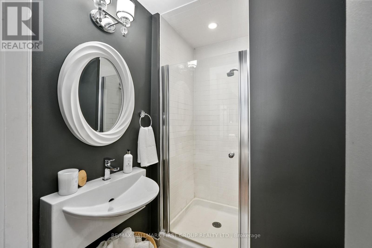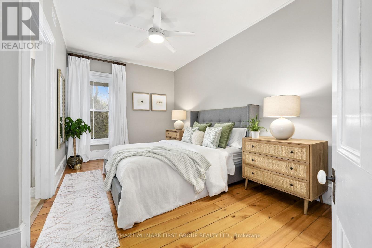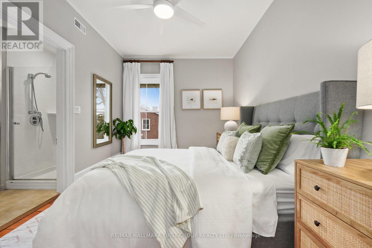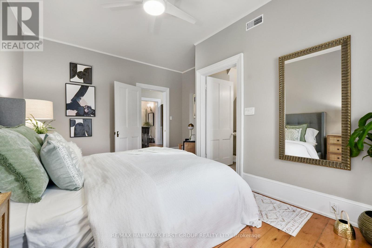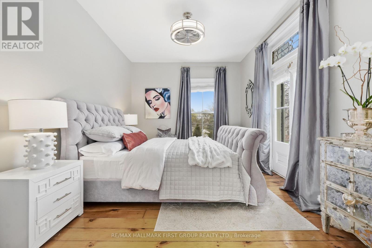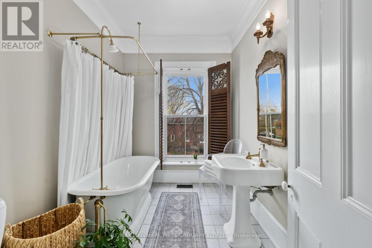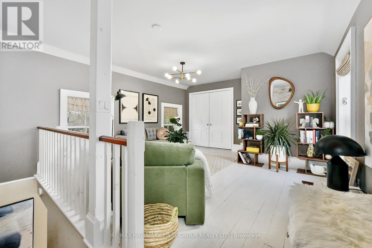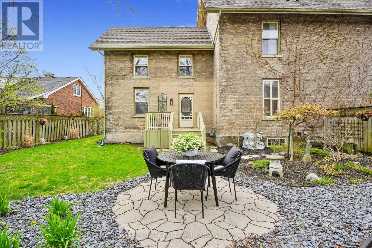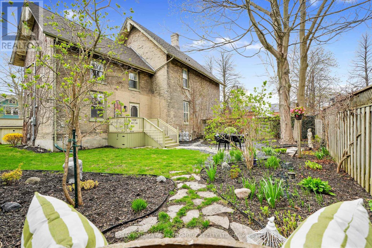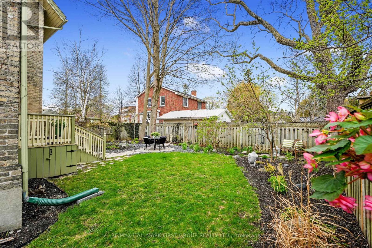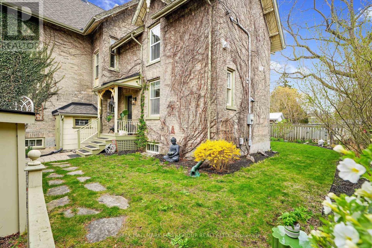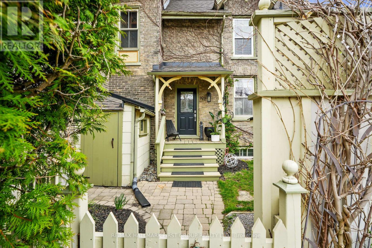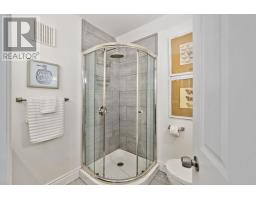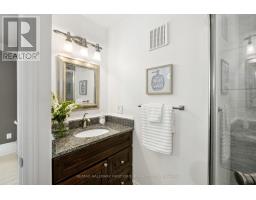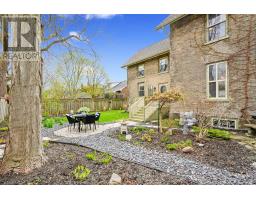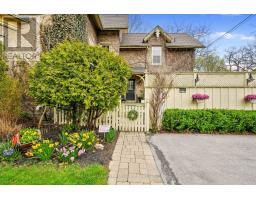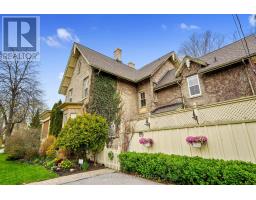198 Bagot Street Cobourg, Ontario K9A 3G4
$1,399,900
This iconic 1870s heritage home is a beautifully preserved piece of Cobourg's history, blending old-world charm and modern convenience. Ideally located moments from West Beach, the boardwalk, and downtown amenities, this distinguished property presents a rare opportunity to own a character-filled residence with flexible living potential. Inside, intricate trim work, soaring ceilings, and plaster mouldings showcase the craftsmanship of a bygone era. The formal living room features a bay window, elegant chandelier, and a decorative fireplace. In contrast, the adjacent family room opens to the covered front porch through French doors, blending indoor and outdoor living. The spacious, light-filled dining room is perfect for hosting unforgettable dinner parties. The custom chefs kitchen, featuring ceiling-height cabinetry, high-end stainless steel appliances, dual convection wall ovens, a warming drawer, and a convection microwave, ideal for entertaining and everyday living, walkouts lead to the deck and patio, ideal for outdoor entertaining. Upstairs, the principal suite offers a peaceful retreat with a decorative fireplace and an ensuite bath. Four additional bedrooms, two with ensuites and a second-floor laundry room provide comfort and flexibility for family or guests. The spacious attic/loft offers untapped potential for a home office, studio, or retreat. Outside, the fenced, meticulously maintained landscaped yard is surrounded by mature trees offering a tranquil refuge in the heart of downtown. A patio and deck are perfect for summer gatherings, and two driveways provide ample off-street parking. This heritage gem offers warmth, character, and modern comfort - an exceptional opportunity in one of Cobourg's most sought-after locations. (id:50886)
Property Details
| MLS® Number | X12127775 |
| Property Type | Single Family |
| Community Name | Cobourg |
| Amenities Near By | Beach, Golf Nearby, Hospital, Marina, Park |
| Parking Space Total | 6 |
Building
| Bathroom Total | 5 |
| Bedrooms Above Ground | 5 |
| Bedrooms Total | 5 |
| Appliances | Dishwasher, Dryer, Microwave, Oven, Stove, Water Heater, Washer, Window Coverings, Refrigerator |
| Basement Development | Unfinished |
| Basement Features | Separate Entrance |
| Basement Type | N/a (unfinished) |
| Construction Style Attachment | Detached |
| Cooling Type | Central Air Conditioning |
| Exterior Finish | Brick |
| Foundation Type | Stone |
| Half Bath Total | 1 |
| Heating Fuel | Natural Gas |
| Heating Type | Forced Air |
| Stories Total | 2 |
| Size Interior | 3,000 - 3,500 Ft2 |
| Type | House |
| Utility Water | Municipal Water |
Parking
| No Garage |
Land
| Acreage | No |
| Land Amenities | Beach, Golf Nearby, Hospital, Marina, Park |
| Sewer | Sanitary Sewer |
| Size Depth | 96 Ft |
| Size Frontage | 96 Ft |
| Size Irregular | 96 X 96 Ft |
| Size Total Text | 96 X 96 Ft |
Rooms
| Level | Type | Length | Width | Dimensions |
|---|---|---|---|---|
| Second Level | Bedroom 5 | 4.44 m | 4.44 m | 4.44 m x 4.44 m |
| Second Level | Bathroom | 1.8 m | 2.06 m | 1.8 m x 2.06 m |
| Second Level | Bathroom | 2.8 m | 2.2 m | 2.8 m x 2.2 m |
| Second Level | Bathroom | 1.87 m | 2.3 m | 1.87 m x 2.3 m |
| Second Level | Primary Bedroom | 5.5 m | 5.05 m | 5.5 m x 5.05 m |
| Second Level | Bathroom | 1.98 m | 1.94 m | 1.98 m x 1.94 m |
| Second Level | Bedroom 2 | 4.02 m | 5.05 m | 4.02 m x 5.05 m |
| Second Level | Bedroom 3 | 3.32 m | 4 m | 3.32 m x 4 m |
| Second Level | Bedroom 4 | 2.64 m | 4.77 m | 2.64 m x 4.77 m |
| Main Level | Living Room | 6.12 m | 5.01 m | 6.12 m x 5.01 m |
| Main Level | Dining Room | 5.06 m | 5.01 m | 5.06 m x 5.01 m |
| Main Level | Family Room | 6 m | 4.66 m | 6 m x 4.66 m |
| Main Level | Kitchen | 6.55 m | 4.37 m | 6.55 m x 4.37 m |
| Main Level | Bathroom | 1.93 m | 0.91 m | 1.93 m x 0.91 m |
Utilities
| Electricity | Installed |
| Sewer | Installed |
https://www.realtor.ca/real-estate/28267705/198-bagot-street-cobourg-cobourg
Contact Us
Contact us for more information
Jacqueline Pennington
Broker
(905) 377-1550
jacquelinepennington.com/
www.facebook.com/NorthumberlandHomes
1154 Kingston Road
Pickering, Ontario L1V 1B4
(905) 831-3300
(905) 831-8147
www.remaxhallmark.com/Hallmark-Durham

