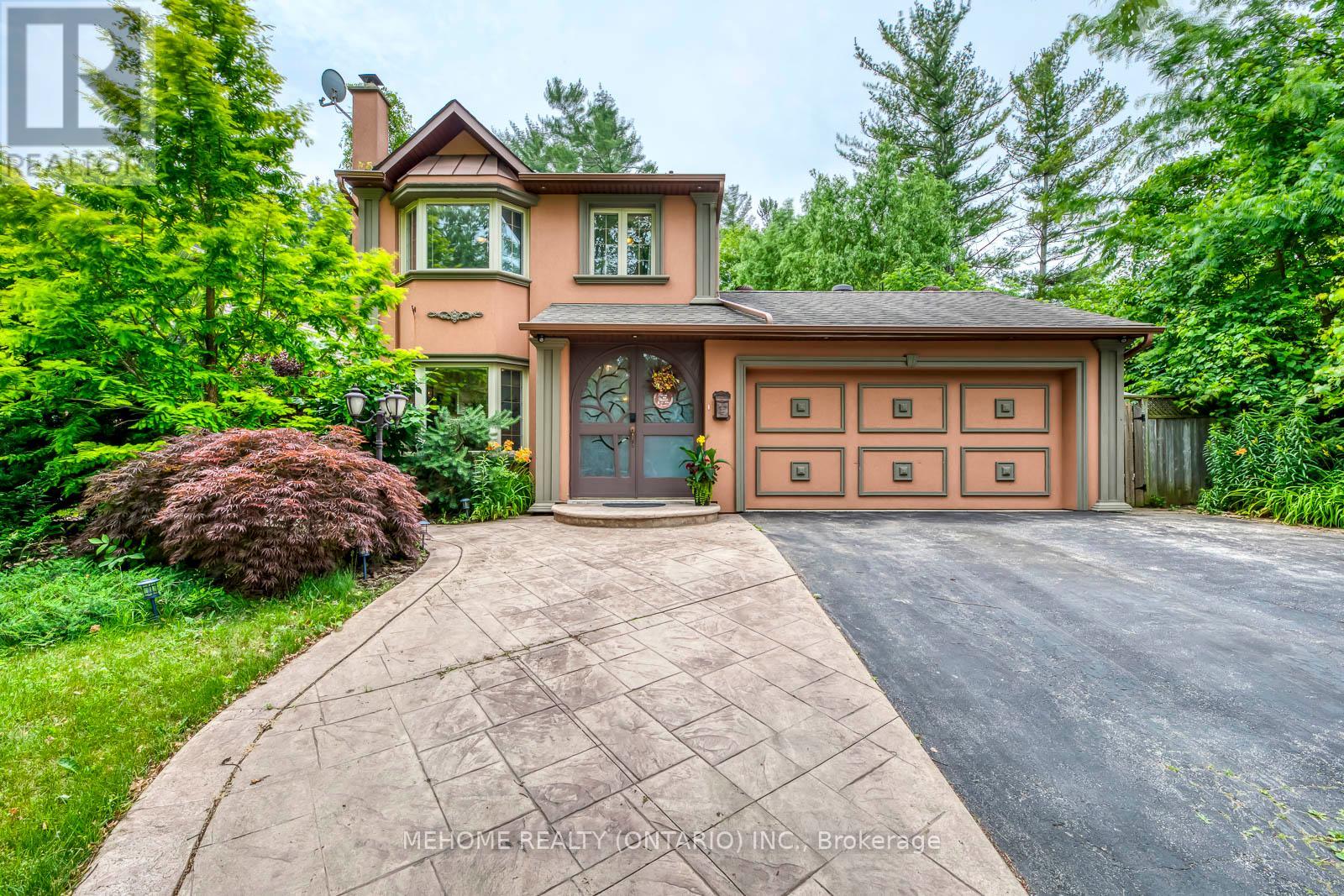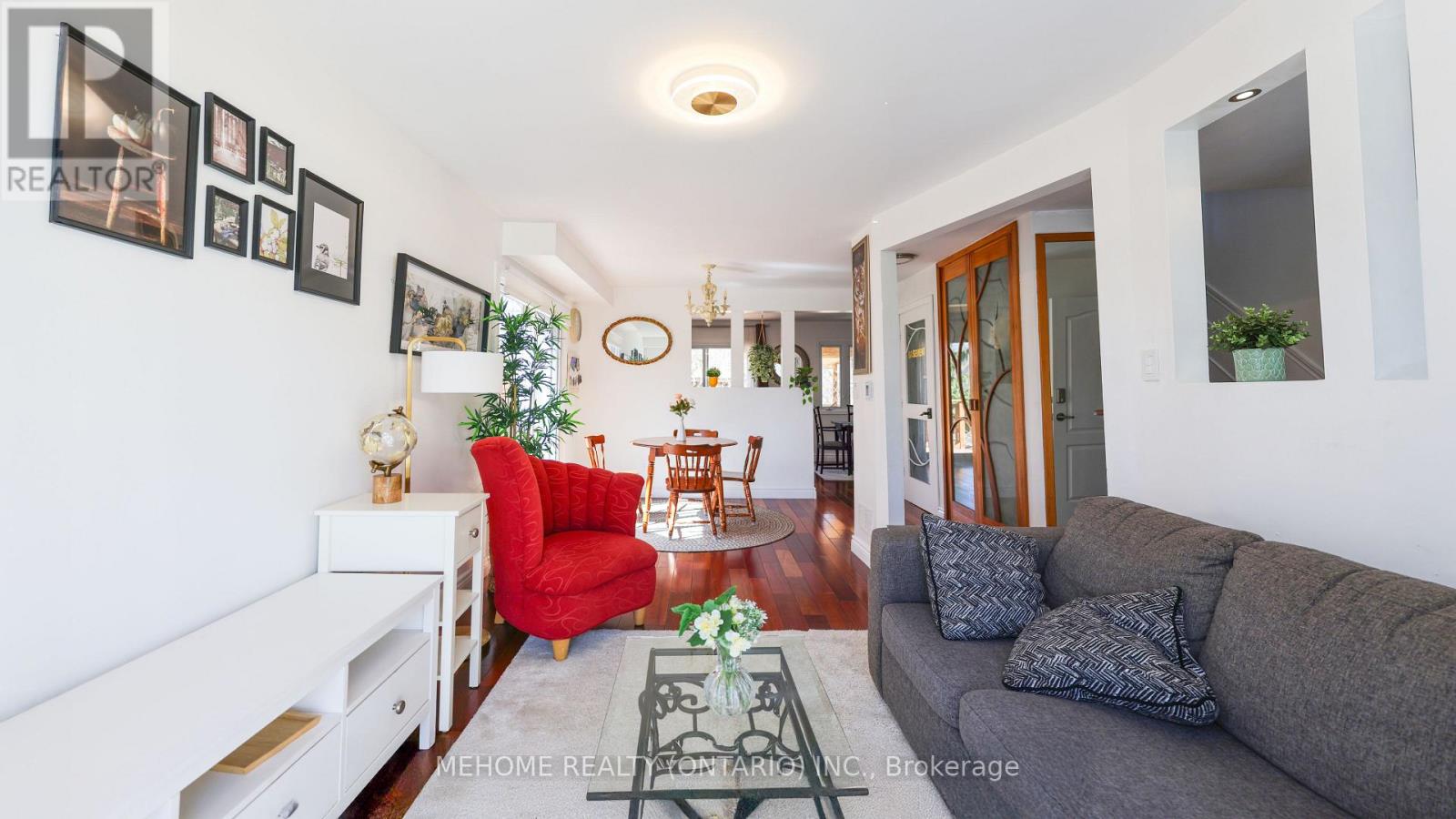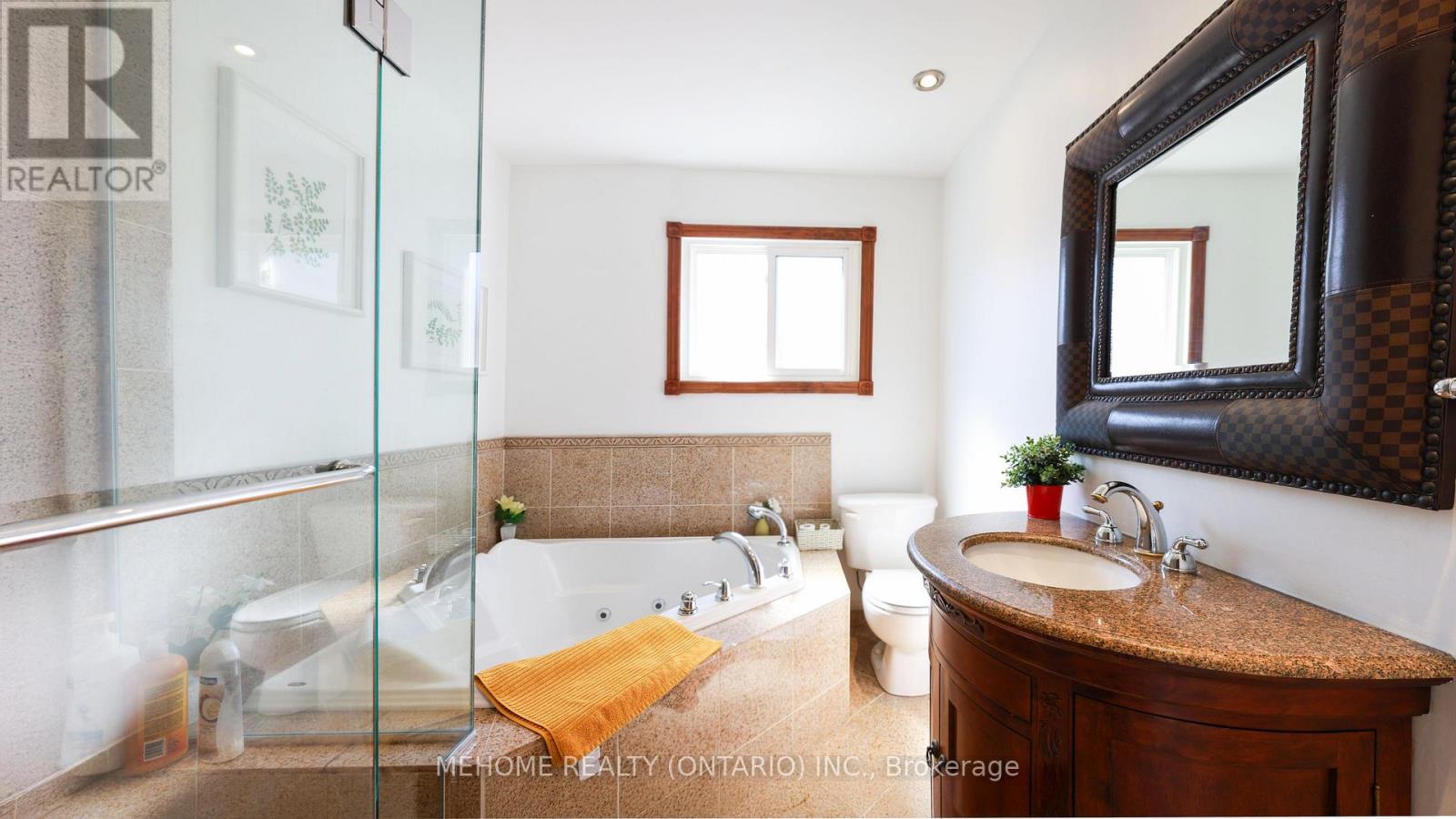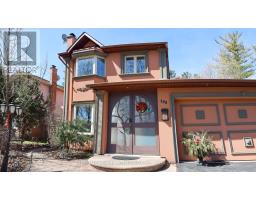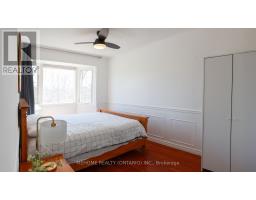198 Chalmers Street Oakville, Ontario L6L 5R9
$4,350 Monthly
A Rare Gem in the Heart of Bronte-198 Chalmers St, Oakville. Wow! Discover this Tuscany-inspired family home on one of the most unique and private lots in the neighbourhood- surrounded on three sides by parks and trails, offering unmatched serenity and seclusion. Beautifully finished, this home blends charm, character, and function. The sun-filled skylit kitchen is an entertainers dream, overlooking lush backyard gardens. Step through two garden patio doors onto over 600 sq ft of custom decking, or stroll through your private oasis to a spacious gazebo- perfect for peaceful mornings or evening gatherings. The main floor features everything you need- including a primary bedroom retreat with sitting area and full ensuite bath. Brazilian hardwood floors throughout the main and upper levels- no carpet. The fully finished lower-level rec room adds valuable additional space. All this, nestled in one of Oakvilles most desirable areas- walk to the Lake, the Harbour, and the charming shops and restaurants of Bronte Village. A short few minute drive to prestigious Appleby college. Dont miss this truly special home- check the feature sheet for full details!!! (id:50886)
Property Details
| MLS® Number | W12058141 |
| Property Type | Single Family |
| Community Name | 1001 - BR Bronte |
| Amenities Near By | Public Transit, Park |
| Community Features | Community Centre |
| Features | Ravine, Conservation/green Belt, Carpet Free, Gazebo |
| Parking Space Total | 3 |
| Structure | Shed |
Building
| Bathroom Total | 3 |
| Bedrooms Above Ground | 3 |
| Bedrooms Below Ground | 1 |
| Bedrooms Total | 4 |
| Amenities | Fireplace(s) |
| Appliances | Range, Water Softener, Oven - Built-in, Dishwasher, Dryer, Furniture, Oven, Hood Fan, Stove, Washer |
| Basement Development | Finished |
| Basement Type | N/a (finished) |
| Construction Style Attachment | Detached |
| Cooling Type | Central Air Conditioning |
| Exterior Finish | Brick, Stucco |
| Fireplace Present | Yes |
| Foundation Type | Poured Concrete |
| Half Bath Total | 1 |
| Heating Fuel | Natural Gas |
| Heating Type | Forced Air |
| Stories Total | 2 |
| Size Interior | 1,500 - 2,000 Ft2 |
| Type | House |
| Utility Water | Municipal Water |
Parking
| No Garage |
Land
| Acreage | No |
| Fence Type | Fenced Yard |
| Land Amenities | Public Transit, Park |
| Sewer | Sanitary Sewer |
| Size Depth | 111 Ft ,3 In |
| Size Frontage | 65 Ft ,1 In |
| Size Irregular | 65.1 X 111.3 Ft |
| Size Total Text | 65.1 X 111.3 Ft |
Contact Us
Contact us for more information
Shawn Sun
Salesperson
shawnsun.ca
9120 Leslie St #101
Richmond Hill, Ontario L4B 3J9
(905) 582-6888
(905) 582-6333
www.mehome.com/

