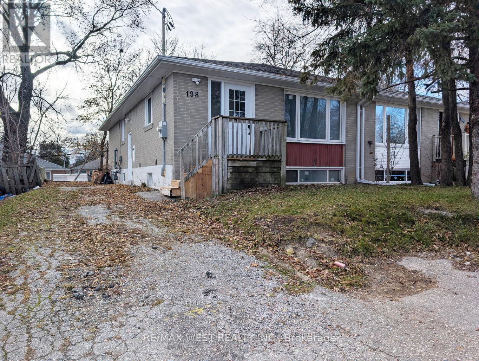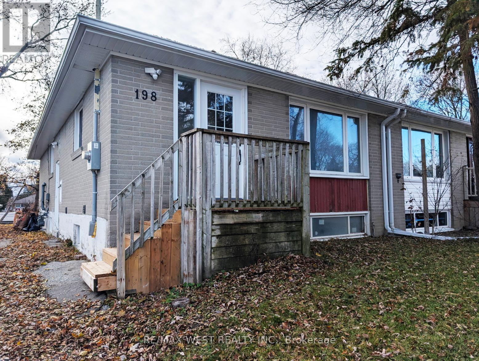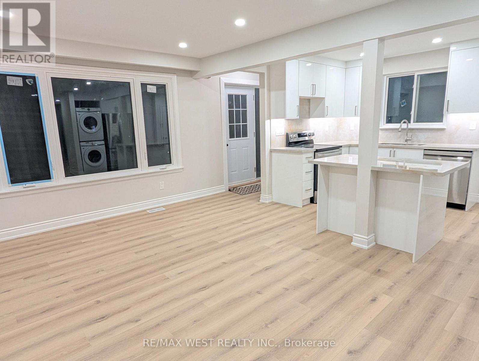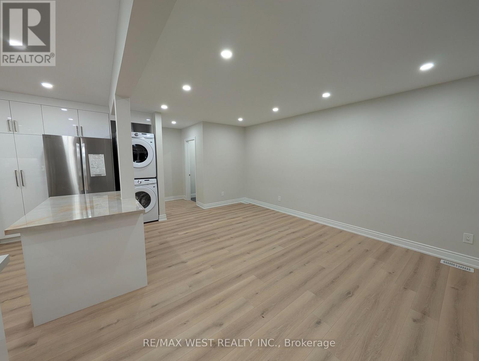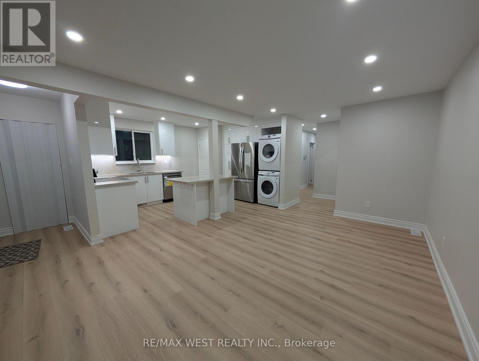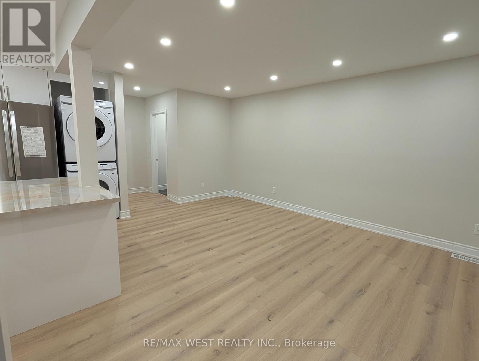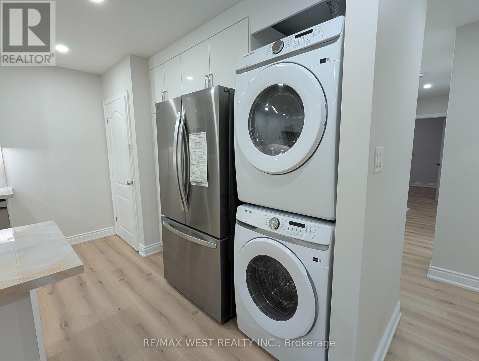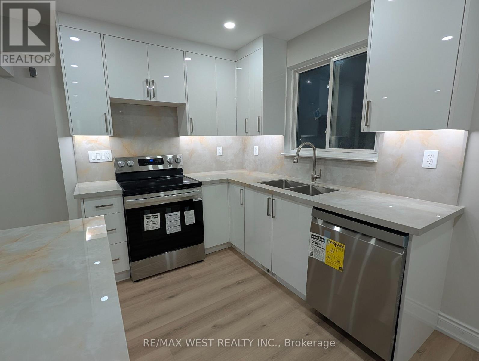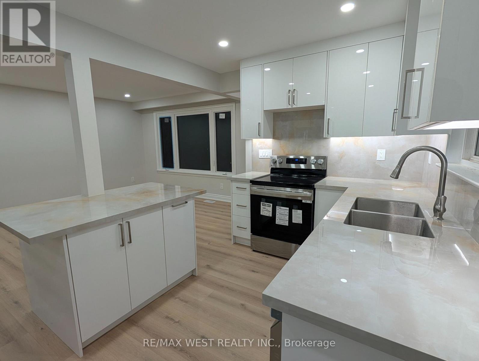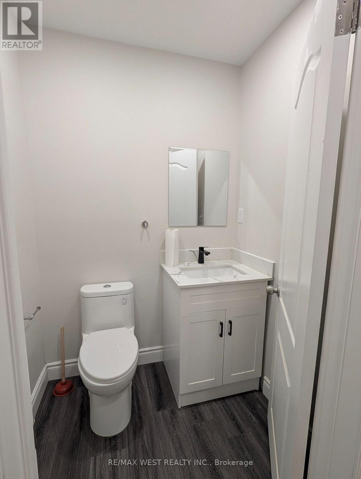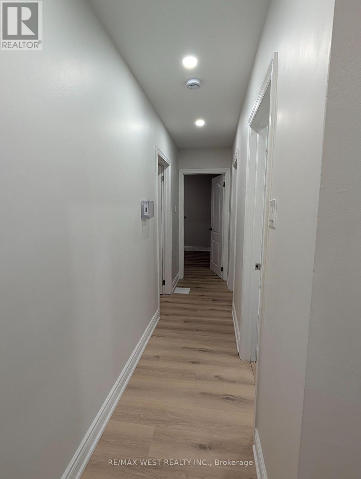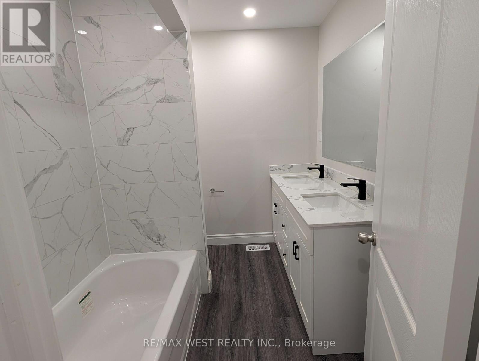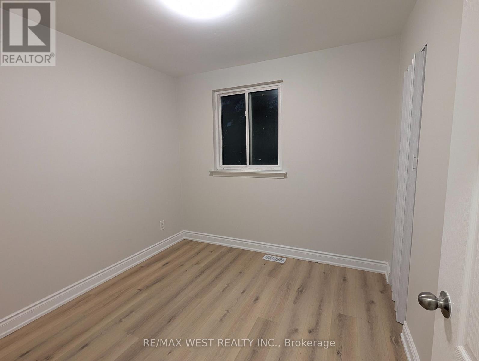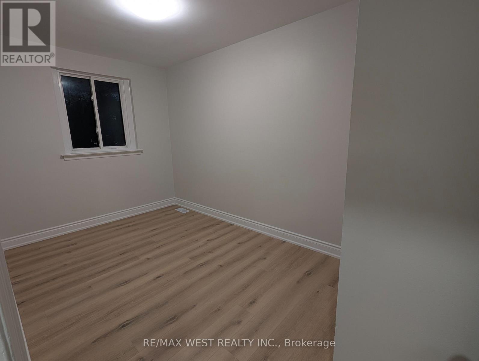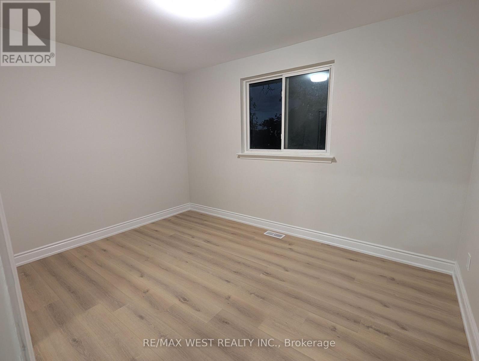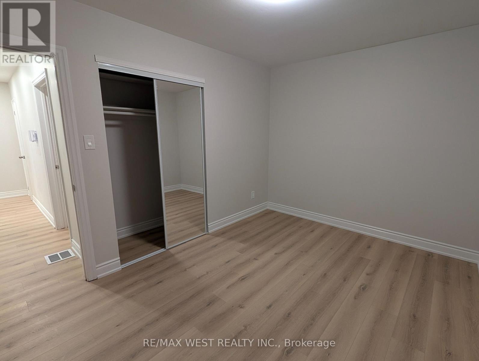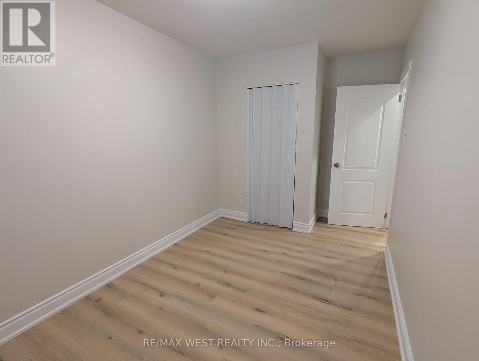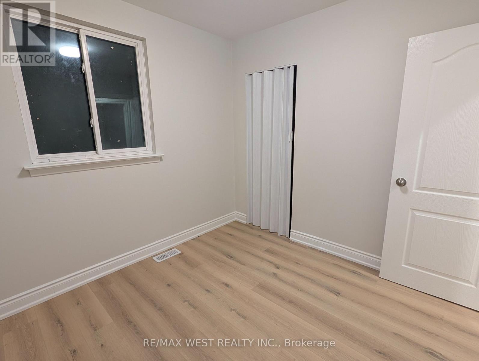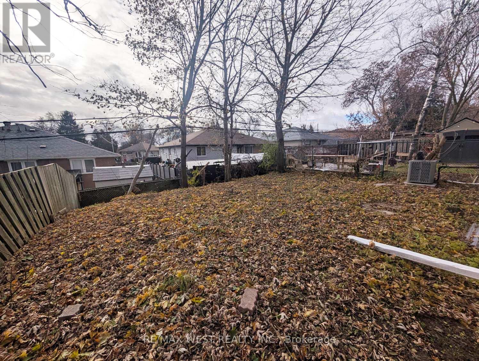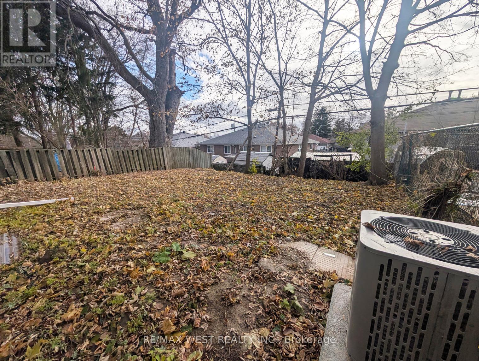198 Cherrywood Drive Newmarket, Ontario L3Y 2X8
$2,600 Monthly
Beautiful full newly renovated, 3-bedroom, 1.5-bathroom main-floor unit offers modern comfort, upscale finishes, and unbeatable convenience in one of the area's most desirable neighbourhoods in Newmarket. Step inside to find hardwood flooring throughout, a bright open-concept living space, and a designer kitchen featuring granite countertops, stainless steel appliances, and ample cabinetry. The bedrooms offer plenty of natural light, while the upgraded bathrooms provide a clean, contemporary feel. This home includes 3-car long driveway on the left side , access to a lovely backyard, and is perfect for families or professionals seeking style and space. Located in a prime, walkable area, you'll be just steps away from schools, hospital, Newmarket Go Station, public transit, grocery stores, restaurants, and everyday essentials. Enjoy the perfect blend of comfort, convenience, and modern living. Basement is vacant to be rented seperately. ** Option to rent the entire house is also available ** (id:50886)
Property Details
| MLS® Number | N12582008 |
| Property Type | Single Family |
| Community Name | Bristol-London |
| Equipment Type | Water Heater |
| Features | Carpet Free |
| Parking Space Total | 3 |
| Rental Equipment Type | Water Heater |
Building
| Bathroom Total | 2 |
| Bedrooms Above Ground | 3 |
| Bedrooms Total | 3 |
| Architectural Style | Bungalow |
| Basement Development | Finished |
| Basement Features | Separate Entrance |
| Basement Type | N/a, N/a (finished) |
| Construction Style Attachment | Semi-detached |
| Cooling Type | Central Air Conditioning |
| Exterior Finish | Brick, Concrete |
| Flooring Type | Hardwood |
| Foundation Type | Concrete |
| Half Bath Total | 1 |
| Heating Fuel | Natural Gas |
| Heating Type | Forced Air |
| Stories Total | 1 |
| Size Interior | 1,100 - 1,500 Ft2 |
| Type | House |
| Utility Water | Municipal Water |
Parking
| No Garage |
Land
| Acreage | No |
| Sewer | Sanitary Sewer |
| Size Depth | 95 Ft |
| Size Frontage | 34 Ft |
| Size Irregular | 34 X 95 Ft |
| Size Total Text | 34 X 95 Ft |
Rooms
| Level | Type | Length | Width | Dimensions |
|---|---|---|---|---|
| Main Level | Bedroom | 3.81 m | 2.8 m | 3.81 m x 2.8 m |
| Main Level | Bedroom 2 | 2.77 m | 2.47 m | 2.77 m x 2.47 m |
| Main Level | Bedroom 3 | 3.59 m | 2.16 m | 3.59 m x 2.16 m |
| Main Level | Living Room | 5.09 m | 4.05 m | 5.09 m x 4.05 m |
| Main Level | Kitchen | 3.9 m | 2.19 m | 3.9 m x 2.19 m |
Utilities
| Cable | Available |
| Electricity | Available |
| Sewer | Available |
Contact Us
Contact us for more information
Hussain Mandviwala
Salesperson
(647) 709-4103
www.theyorkrealtors.com/
96 Rexdale Blvd.
Toronto, Ontario M9W 1N7
(416) 745-2300
(416) 745-1952
www.remaxwest.com/

