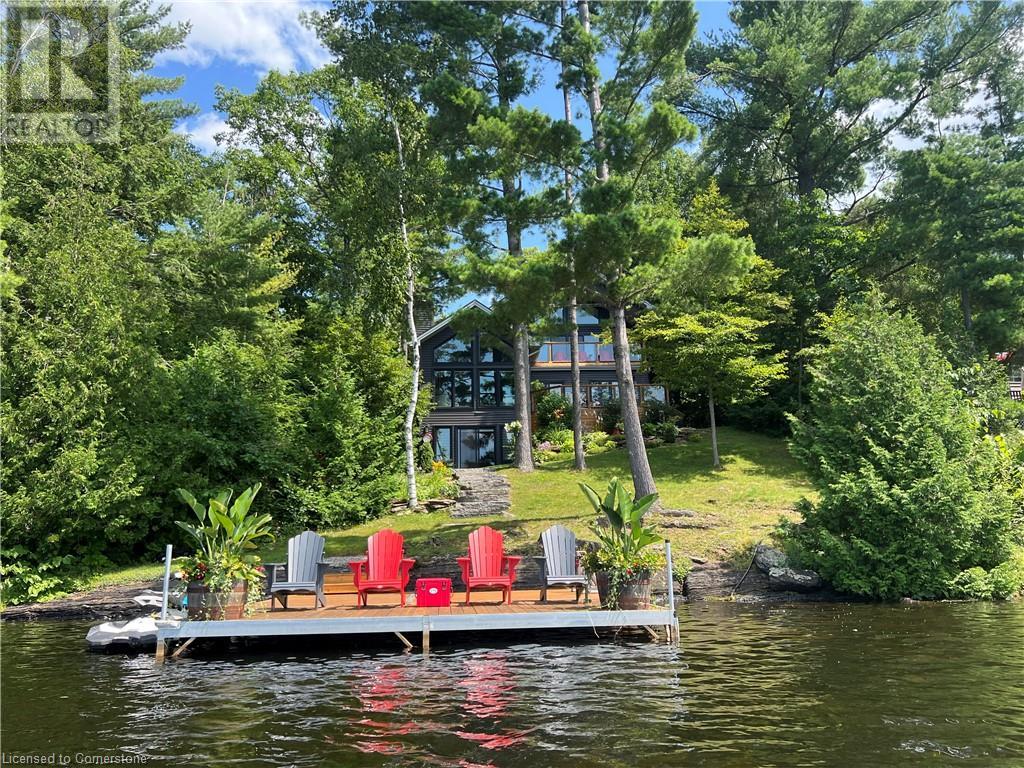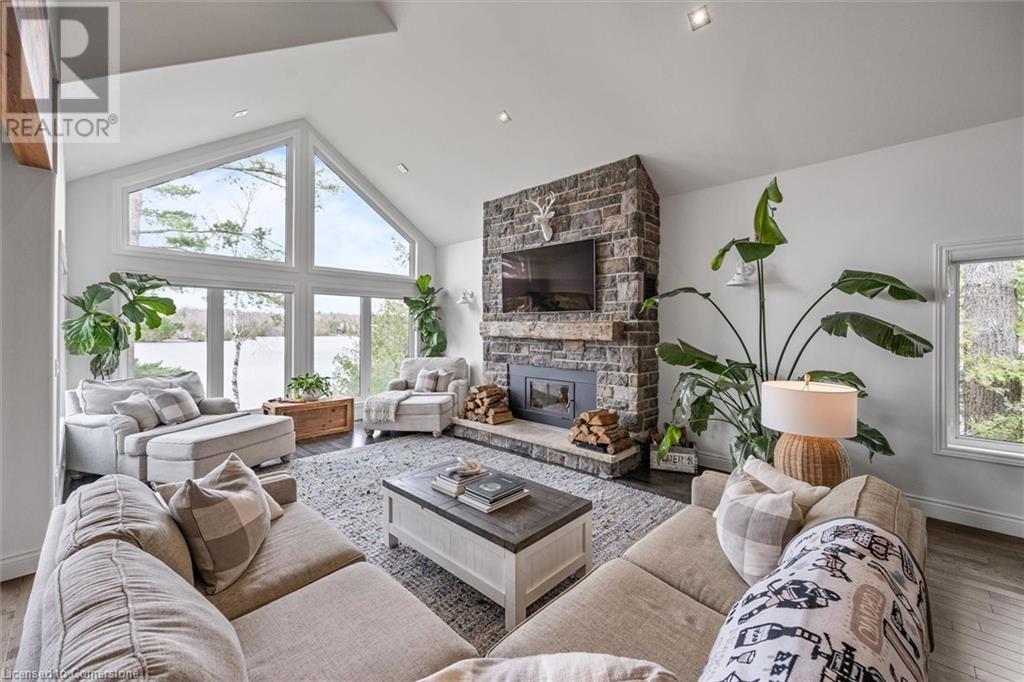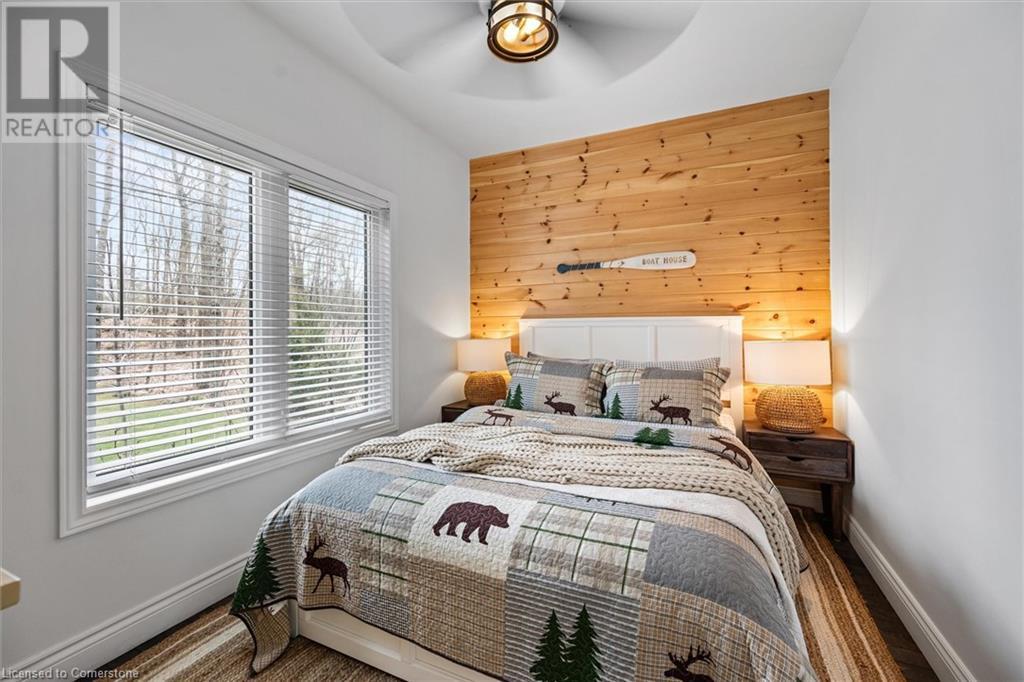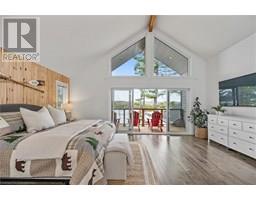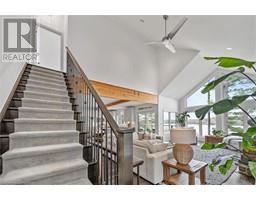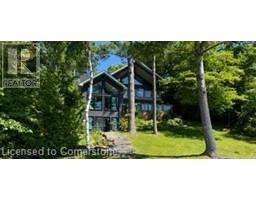198 Fire Route 57 Route Peterborough, Ontario K0L 1Z0
$1,489,000
189 Fire Route 57, Cordova Lake | A masterpiece of lakeside living, this exquisite Linwood Lakehouse graces the coveted east shore of Cordova Lake. Completed in 2018, this stunning retreat boasts sought-after western exposure, offering mesmerizing sunsets across the water in every season. The property features a remarkable natural shale shoreline, complete with a cantilevered dock, while a charming sandy beach area on the opposite side provides the perfect spot for relaxation. Designed with both comfort and elegance in mind, the home offers three spacious bedrooms and two beautifully appointed bathrooms. At the heart of the home, an impressive open-concept kitchen, dining, and living area unfolds beneath soaring cathedral ceilings, creating a bright and inviting atmosphere. The second-floor primary suite is a sanctuary of its own, featuring a private walk-out to a covered deck, a spa-like ensuite with a luxurious soaker tub and oversized shower, and a generous walk-in closet. Adding to its appeal, the partially finished lower level offers a walkout to the water, providing additional living space with potential for extra bedrooms and a roughed-in bathroom—ideal for hosting or unwinding in tranquility. Nestled just 50 minutes northeast of Peterborough and under two hours from the GTA, this exceptional property embodies the ultimate four-season waterfront lifestyle. A rare opportunity to own a slice of paradise on Cordova Lake. (id:50886)
Property Details
| MLS® Number | 40738248 |
| Property Type | Single Family |
| Equipment Type | Propane Tank, Rental Water Softener |
| Features | Country Residential |
| Parking Space Total | 4 |
| Rental Equipment Type | Propane Tank, Rental Water Softener |
| View Type | Lake View |
| Water Front Type | Waterfront |
Building
| Bathroom Total | 2 |
| Bedrooms Above Ground | 3 |
| Bedrooms Total | 3 |
| Appliances | Dryer, Refrigerator, Stove, Washer |
| Architectural Style | 2 Level |
| Basement Development | Partially Finished |
| Basement Type | Full (partially Finished) |
| Construction Style Attachment | Detached |
| Cooling Type | Central Air Conditioning |
| Exterior Finish | Vinyl Siding |
| Foundation Type | Poured Concrete |
| Heating Fuel | Propane |
| Heating Type | Forced Air |
| Stories Total | 2 |
| Size Interior | 3,560 Ft2 |
| Type | House |
| Utility Water | Well |
Land
| Access Type | Road Access |
| Acreage | No |
| Sewer | Septic System |
| Size Depth | 226 Ft |
| Size Frontage | 106 Ft |
| Size Total Text | Under 1/2 Acre |
| Surface Water | Lake |
| Zoning Description | Sr |
Rooms
| Level | Type | Length | Width | Dimensions |
|---|---|---|---|---|
| Second Level | 5pc Bathroom | Measurements not available | ||
| Second Level | Office | 6'8'' x 3'2'' | ||
| Second Level | Primary Bedroom | 19'2'' x 13'7'' | ||
| Lower Level | Recreation Room | 28'0'' x 15'7'' | ||
| Main Level | 4pc Bathroom | Measurements not available | ||
| Main Level | Bedroom | 14'7'' x 9'8'' | ||
| Main Level | Bedroom | 13'9'' x 8'4'' | ||
| Main Level | Foyer | 15'7'' x 6'4'' | ||
| Main Level | Laundry Room | 13'9'' x 6'4'' | ||
| Main Level | Kitchen | 20'6'' x 19'5'' | ||
| Main Level | Living Room | 28'0'' x 15'6'' |
https://www.realtor.ca/real-estate/28426168/198-fire-route-57-route-peterborough
Contact Us
Contact us for more information
Annette Vance
Salesperson
www.annettevance.com/
30 Eglinton Ave West Suite 7
Mississauga, Ontario L5R 3E7
(905) 568-2121
(905) 568-2588
www.royallepagesignature.com/



