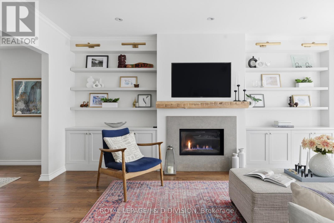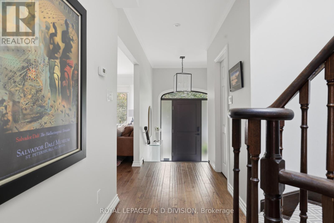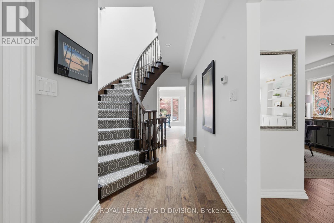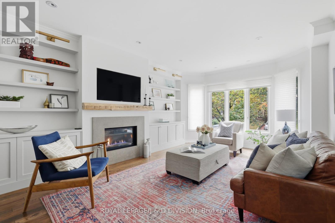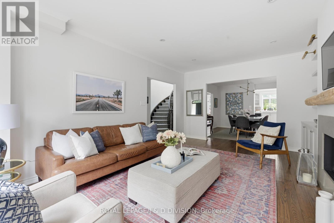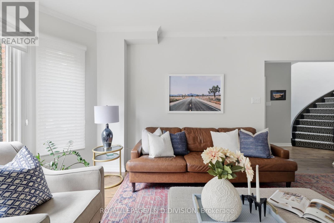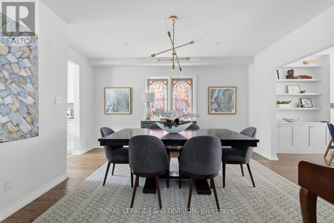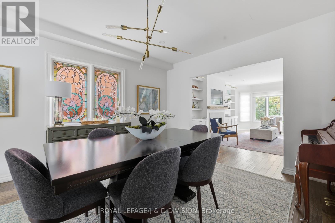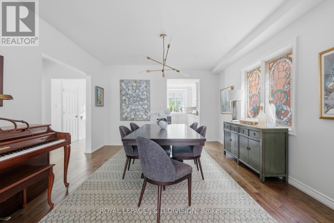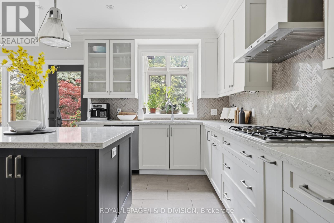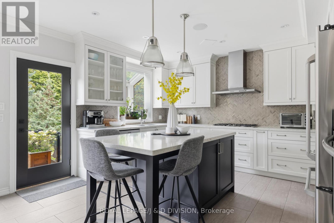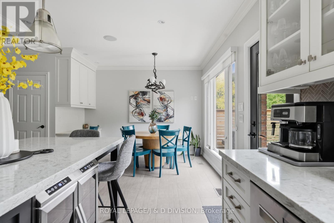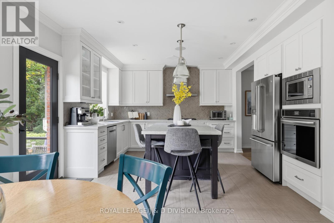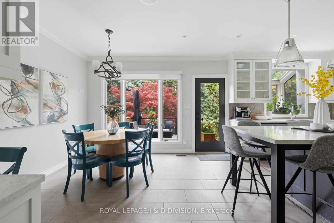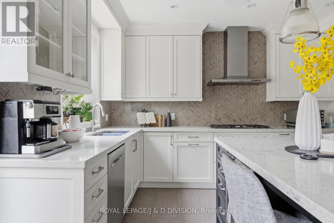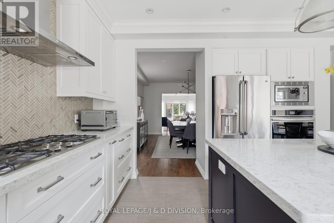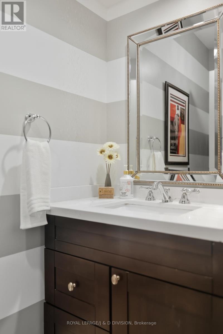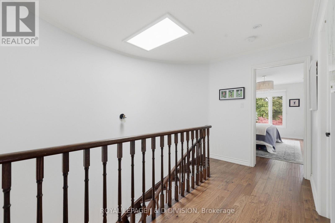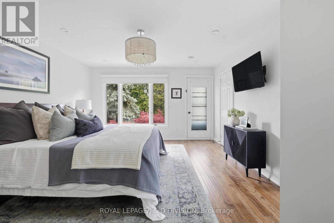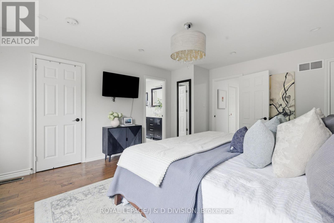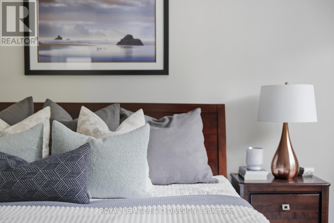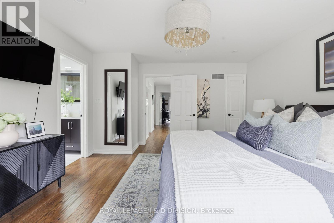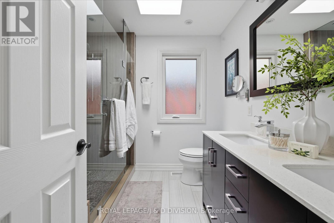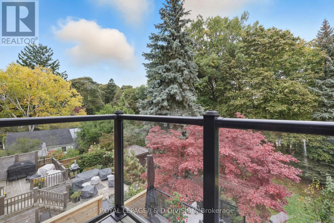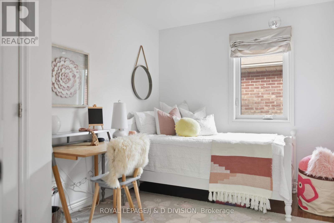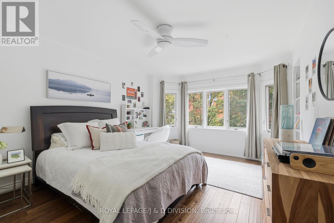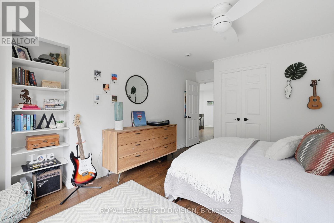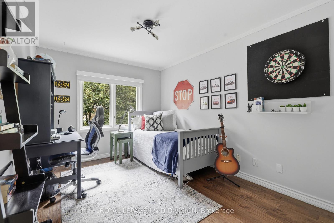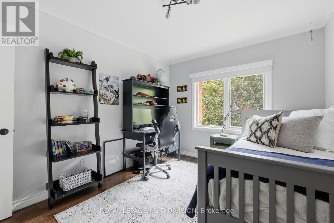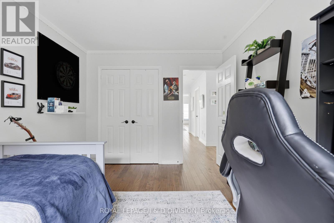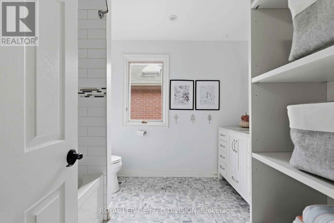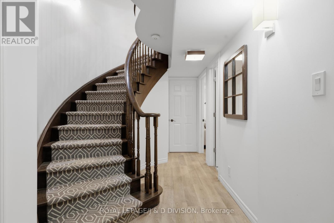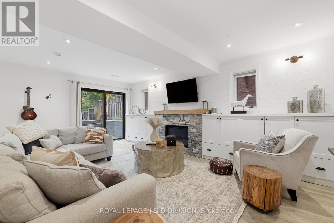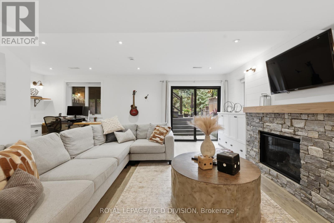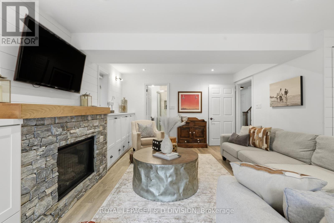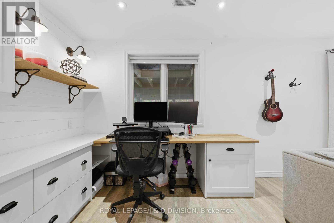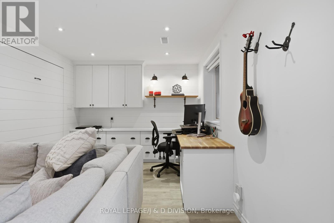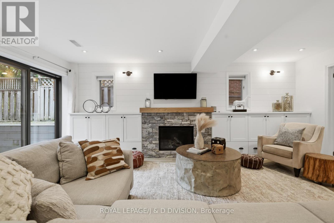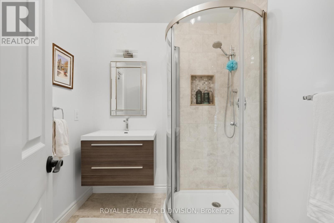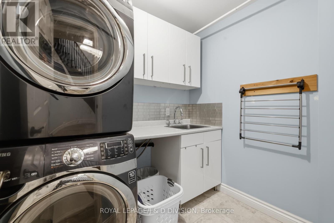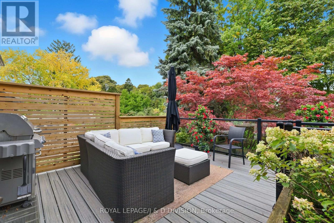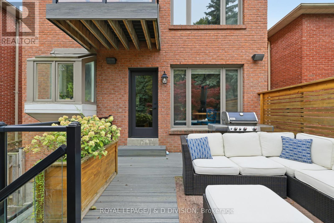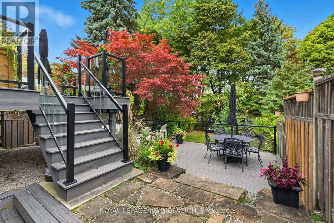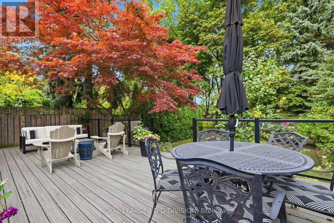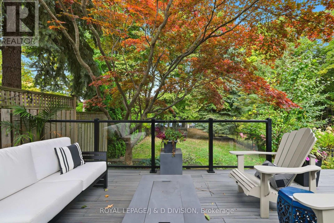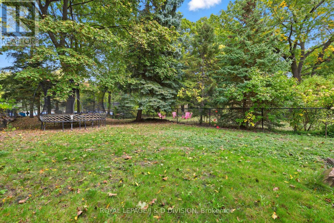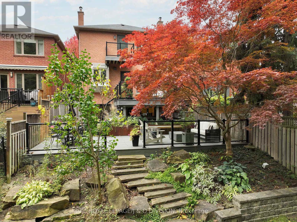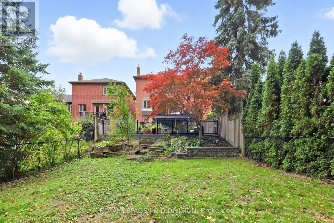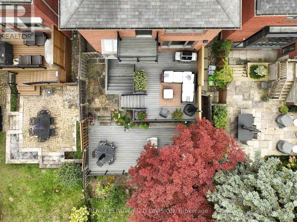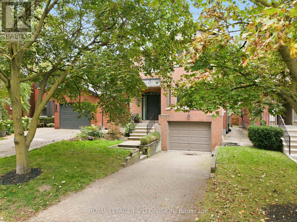198 Glenview Avenue Toronto, Ontario M4R 1R3
$3,195,000
In the heart of Lytton Park on a quiet, tree-lined street, this renovated 4-bed, 4-bath home sits on a rare 204-ft deep lot, offering exceptional privacy just steps from John Ross Robertson Public School. The living room features a bay window, custom shaker-style cabinetry, and a built-in gas fireplace - perfect for relaxed family evenings. The spacious dining room easily accommodates a large table and sideboard, with modern stained-glass windows and a statement chandelier adding a touch of sophistication. The chef's kitchen includes a built-in oven, gas stove, Bosch dishwasher, double sinks under a garden window, and a large island with bar seating and wine fridge. Light stone counters, a herringbone backsplash, and elegant shaker cabinetry complete the timeless look. A breakfast area with walkout to the two-tiered deck and a powder room complete this level. The tiered deck overlooks a Japanese maple, and a deep, private yard bordered by mature trees - ideal for play, gardening, or a future pool. Glass railings and stone steps connect multiple outdoor entertaining areas, including a cozy fire-table patio. The property backs onto Havergal tennis courts for added greenery and privacy. On the second level, the serene primary suite features a picture window overlooking mature trees, a private balcony, custom walk-in closet, and spa-inspired ensuite with river stone tiles and rain shower. Three additional bedrooms share a modern 4-piece bath. A skylight above the elegant, curved staircase fills the home with natural light. The lower level offers a warm family room with gas fireplace, built-in cabinetry, a walkout to the yard, plus an office with a Murphy bed, 3-piece bath, laundry, and direct garage access with a private driveway for 2 cars. Steps to top schools, parks, and the shops of Lawrence Ave W, this home blends style, comfort, and family-friendly living in one of Toronto's most coveted neighbourhoods. (id:50886)
Open House
This property has open houses!
2:00 pm
Ends at:4:00 pm
2:00 pm
Ends at:4:00 pm
Property Details
| MLS® Number | C12473738 |
| Property Type | Single Family |
| Community Name | Lawrence Park South |
| Parking Space Total | 3 |
Building
| Bathroom Total | 4 |
| Bedrooms Above Ground | 4 |
| Bedrooms Below Ground | 1 |
| Bedrooms Total | 5 |
| Age | 31 To 50 Years |
| Amenities | Fireplace(s) |
| Appliances | Oven - Built-in, Water Heater, Dishwasher, Dryer, Microwave, Oven, Range, Washer, Window Coverings, Refrigerator |
| Basement Development | Finished |
| Basement Features | Walk Out |
| Basement Type | N/a (finished) |
| Construction Style Attachment | Detached |
| Cooling Type | Central Air Conditioning |
| Exterior Finish | Brick |
| Fireplace Present | Yes |
| Fireplace Total | 2 |
| Flooring Type | Hardwood, Ceramic |
| Foundation Type | Poured Concrete |
| Half Bath Total | 1 |
| Heating Fuel | Natural Gas |
| Heating Type | Forced Air |
| Stories Total | 2 |
| Size Interior | 2,000 - 2,500 Ft2 |
| Type | House |
| Utility Water | Municipal Water |
Parking
| Garage |
Land
| Acreage | No |
| Sewer | Sanitary Sewer |
| Size Depth | 204 Ft |
| Size Frontage | 30 Ft ,10 In |
| Size Irregular | 30.9 X 204 Ft |
| Size Total Text | 30.9 X 204 Ft |
Rooms
| Level | Type | Length | Width | Dimensions |
|---|---|---|---|---|
| Second Level | Primary Bedroom | 4.83 m | 4.11 m | 4.83 m x 4.11 m |
| Second Level | Bedroom 2 | 3.51 m | 2.62 m | 3.51 m x 2.62 m |
| Second Level | Bedroom 3 | 4.29 m | 3.63 m | 4.29 m x 3.63 m |
| Second Level | Bedroom 4 | 3.76 m | 2.95 m | 3.76 m x 2.95 m |
| Lower Level | Office | 3.02 m | 2.51 m | 3.02 m x 2.51 m |
| Lower Level | Recreational, Games Room | 5.87 m | 3.86 m | 5.87 m x 3.86 m |
| Main Level | Living Room | 5.89 m | 3.96 m | 5.89 m x 3.96 m |
| Main Level | Dining Room | 4.06 m | 3.94 m | 4.06 m x 3.94 m |
| Main Level | Kitchen | 3.73 m | 3.53 m | 3.73 m x 3.53 m |
| Main Level | Eating Area | 3.53 m | 3.15 m | 3.53 m x 3.15 m |
Contact Us
Contact us for more information
Carol Lome
Broker
www.lomeirwin.com/
477 Mt. Pleasant Road
Toronto, Ontario M4S 2L9
(416) 489-2121
www.johnstonanddaniel.com/
Brayden Irwin
Broker
www.lomeirwin.com/
477 Mt. Pleasant Road
Toronto, Ontario M4S 2L9
(416) 489-2121
www.johnstonanddaniel.com/

