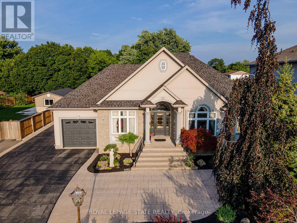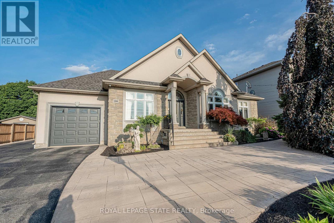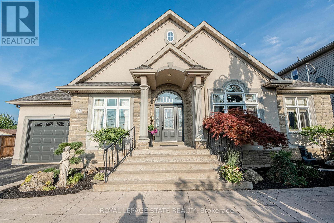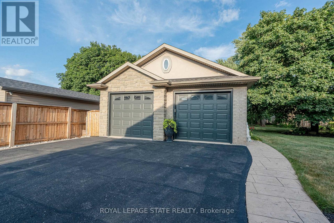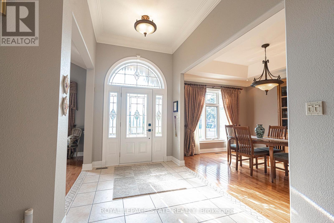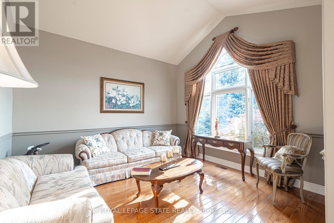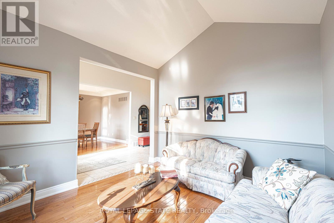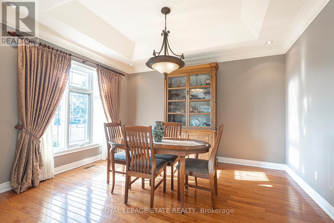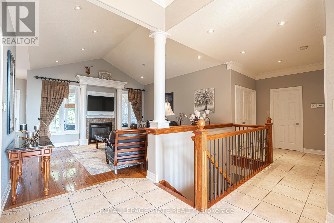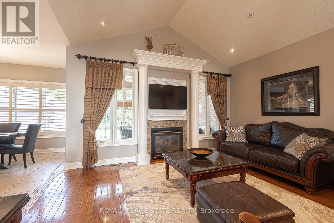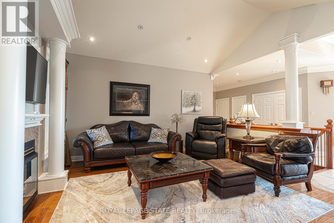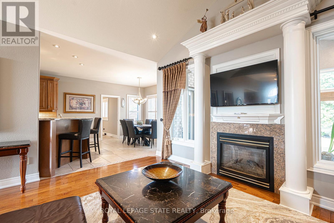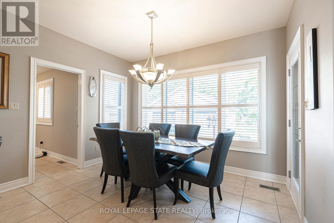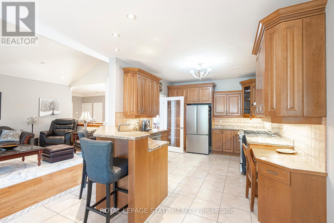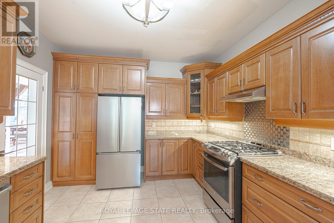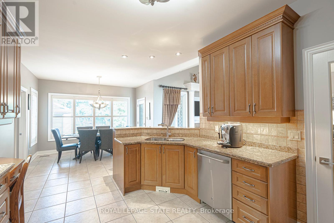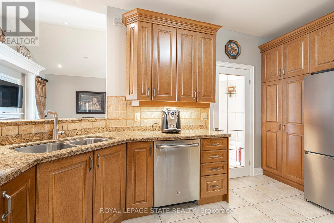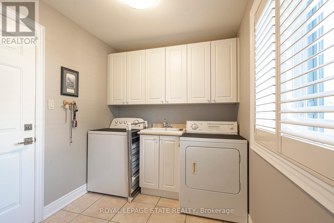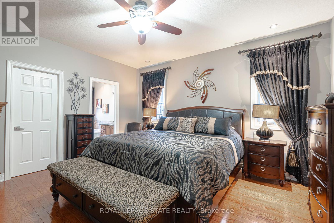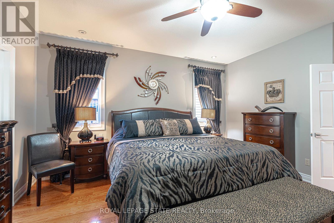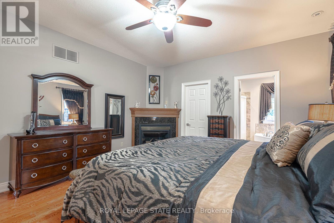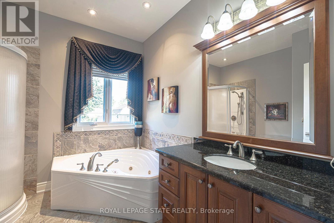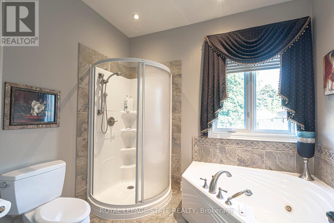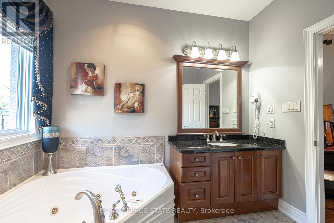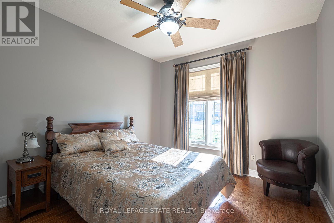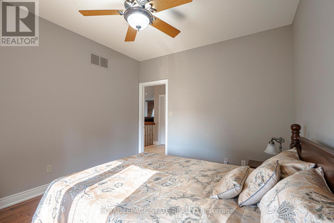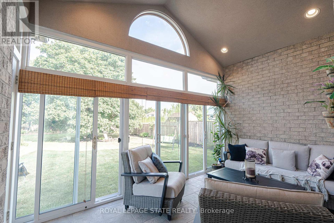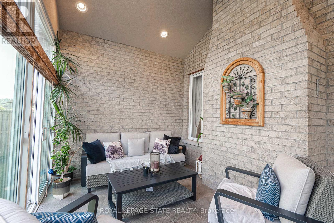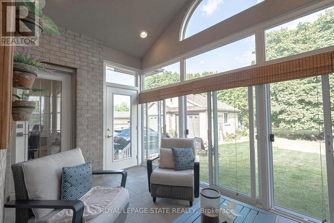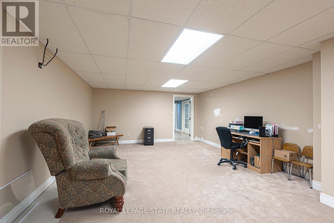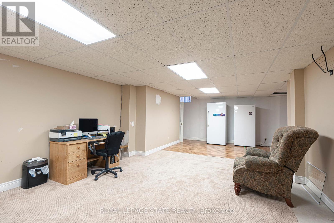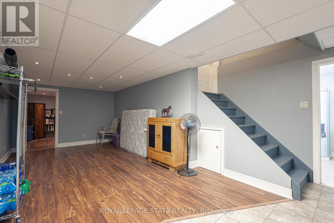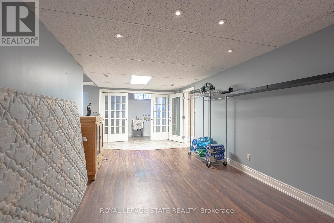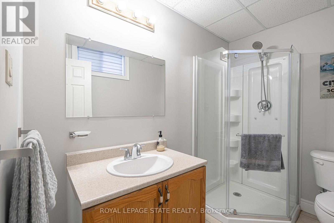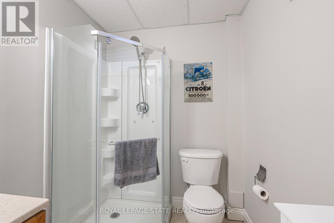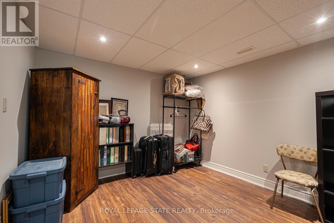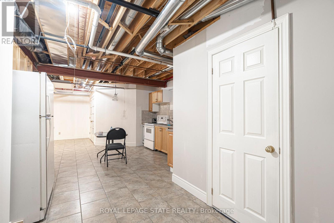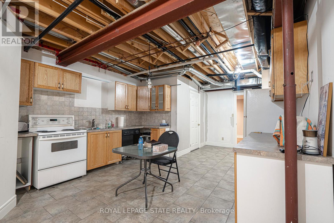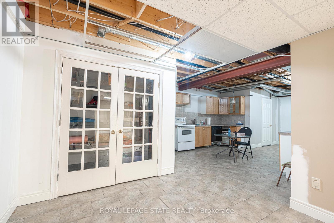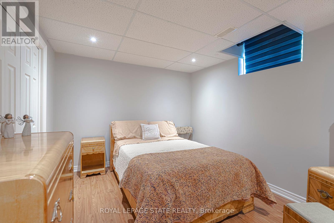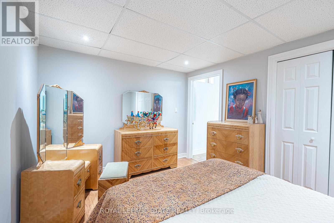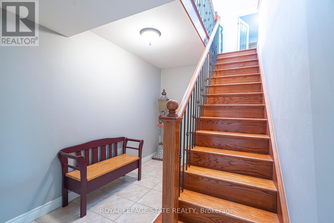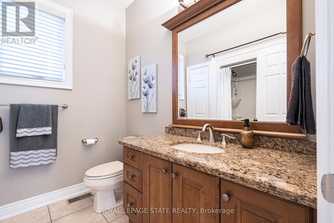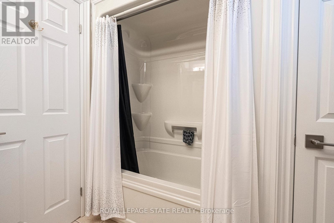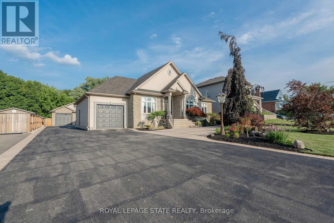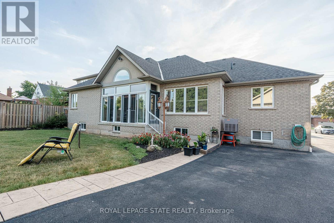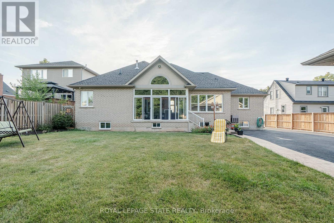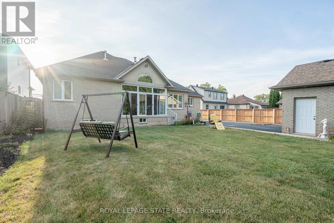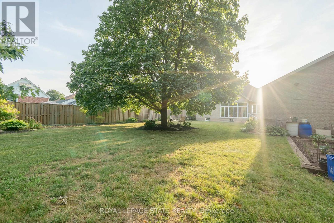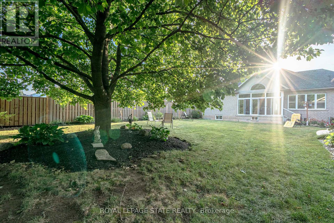198 Gray Road Hamilton, Ontario L8E 1T7
$1,499,900
Welcome to this meticulously maintained custom bungalow set on a rare 75200ft lot in a prime Stoney Creek location. Designed with care and pride of ownership, this home offers main-floor living with an in-law suite setup featuring private access through the garage perfect for extended family or income potential. Enjoy a bright and spacious layout, with generous principal rooms, a full lower-level suite, and main-floor laundry. Outside, the expansive backyard provides endless opportunities for outdoor living, gardening, or future expansion. Bonus features include a detached double-car garage, ample parking, and mature landscaping. This is a rare opportunity to own a thoughtfully designed home on an oversized lot with flexible living options. Please note the 3rd bedroom is currently being used as a living room. Move-in ready with endless potential book your showing today! (id:50886)
Property Details
| MLS® Number | X12311753 |
| Property Type | Single Family |
| Community Name | Stoney Creek |
| Amenities Near By | Park, Place Of Worship, Public Transit |
| Community Features | Community Centre |
| Features | Irregular Lot Size, Lighting |
| Parking Space Total | 11 |
| Structure | Patio(s) |
Building
| Bathroom Total | 3 |
| Bedrooms Above Ground | 3 |
| Bedrooms Below Ground | 2 |
| Bedrooms Total | 5 |
| Age | 16 To 30 Years |
| Amenities | Fireplace(s) |
| Appliances | Garage Door Opener Remote(s), Water Heater |
| Architectural Style | Bungalow |
| Basement Development | Finished |
| Basement Features | Walk Out |
| Basement Type | Full (finished) |
| Construction Style Attachment | Detached |
| Cooling Type | Central Air Conditioning |
| Exterior Finish | Brick, Stucco |
| Fire Protection | Smoke Detectors |
| Fireplace Present | Yes |
| Fireplace Total | 2 |
| Foundation Type | Poured Concrete |
| Heating Fuel | Natural Gas |
| Heating Type | Forced Air |
| Stories Total | 1 |
| Size Interior | 2,000 - 2,500 Ft2 |
| Type | House |
| Utility Water | Municipal Water |
Parking
| Detached Garage | |
| Garage |
Land
| Acreage | No |
| Land Amenities | Park, Place Of Worship, Public Transit |
| Landscape Features | Landscaped |
| Sewer | Sanitary Sewer |
| Size Depth | 200 Ft |
| Size Frontage | 75 Ft |
| Size Irregular | 75 X 200 Ft |
| Size Total Text | 75 X 200 Ft|under 1/2 Acre |
| Zoning Description | R6 |
Rooms
| Level | Type | Length | Width | Dimensions |
|---|---|---|---|---|
| Basement | Kitchen | 3.73 m | 3.99 m | 3.73 m x 3.99 m |
| Basement | Office | 3.25 m | 3.71 m | 3.25 m x 3.71 m |
| Basement | Recreational, Games Room | 4.28 m | 7.23 m | 4.28 m x 7.23 m |
| Basement | Bathroom | 2.54 m | 1.83 m | 2.54 m x 1.83 m |
| Basement | Bedroom | 4.17 m | 3.08 m | 4.17 m x 3.08 m |
| Basement | Living Room | 9.46 m | 9.96 m | 9.46 m x 9.96 m |
| Main Level | Dining Room | 3.57 m | 4.38 m | 3.57 m x 4.38 m |
| Main Level | Bathroom | 2.85 m | 3.35 m | 2.85 m x 3.35 m |
| Main Level | Bedroom | 3.61 m | 3.86 m | 3.61 m x 3.86 m |
| Main Level | Kitchen | 3.66 m | 5.93 m | 3.66 m x 5.93 m |
| Main Level | Eating Area | 3.8 m | 2.03 m | 3.8 m x 2.03 m |
| Main Level | Laundry Room | 3.8 m | 2.34 m | 3.8 m x 2.34 m |
| Main Level | Sunroom | 4.97 m | 3.68 m | 4.97 m x 3.68 m |
| Main Level | Family Room | 4.74 m | 4.47 m | 4.74 m x 4.47 m |
| Main Level | Bedroom | 3.38 m | 3.61 m | 3.38 m x 3.61 m |
| Main Level | Bathroom | 2.39 m | 2.13 m | 2.39 m x 2.13 m |
| Main Level | Primary Bedroom | 4.48 m | 4.8 m | 4.48 m x 4.8 m |
Utilities
| Cable | Installed |
| Electricity | Installed |
| Sewer | Installed |
https://www.realtor.ca/real-estate/28662843/198-gray-road-hamilton-stoney-creek-stoney-creek
Contact Us
Contact us for more information
Naima Cothran
Broker
teamcothran.ca/
www.facebook.com/cothranrealestate/#
1122 Wilson St West #200
Ancaster, Ontario L9G 3K9
(905) 648-4451
(905) 648-7393

