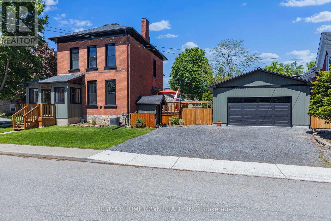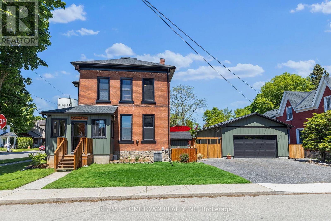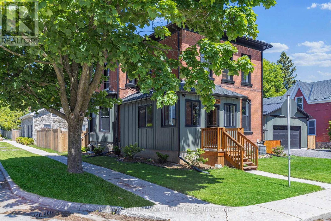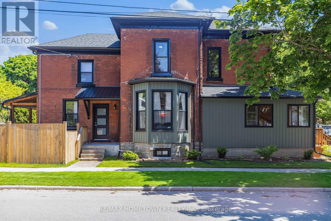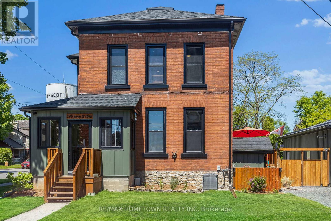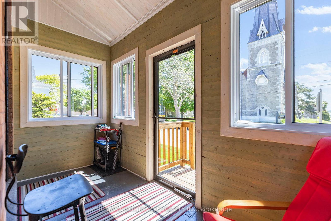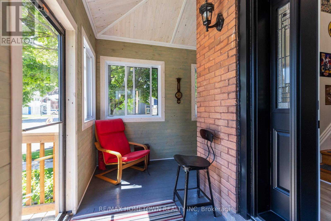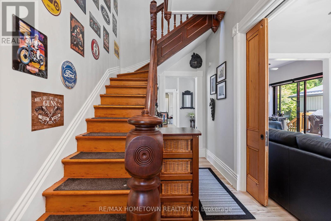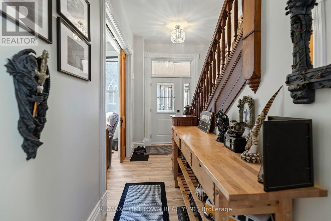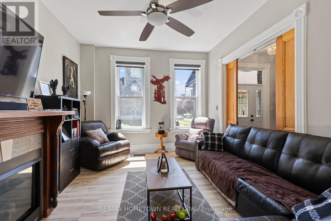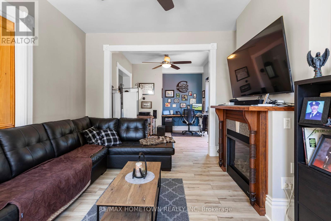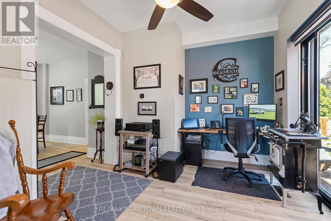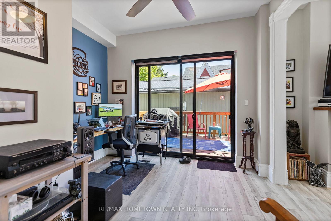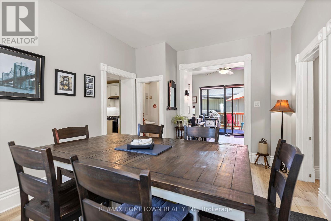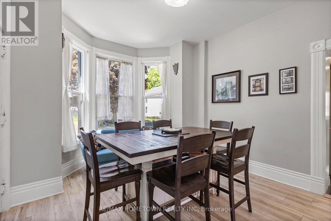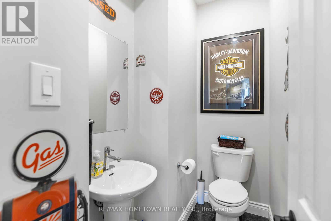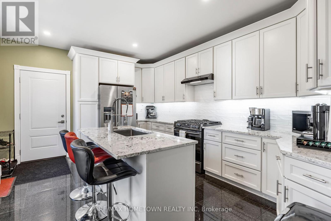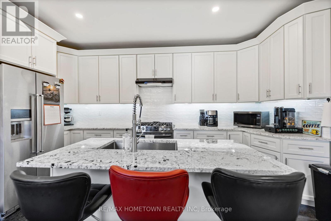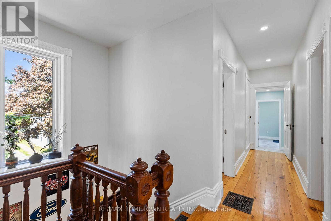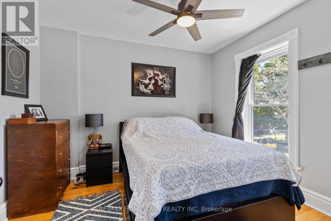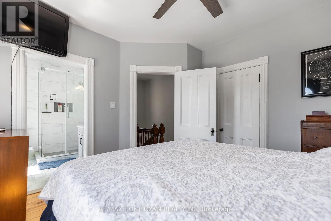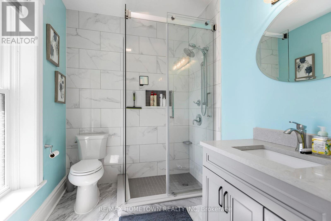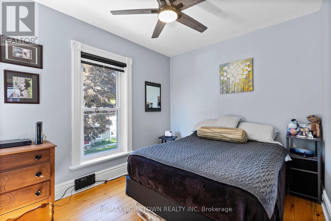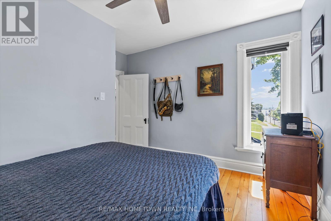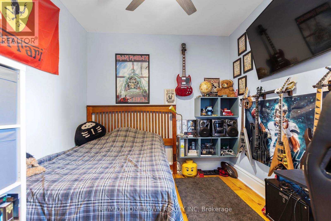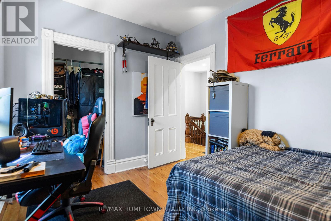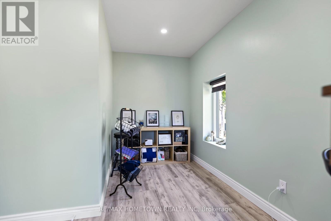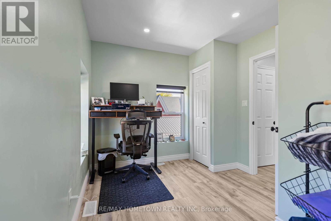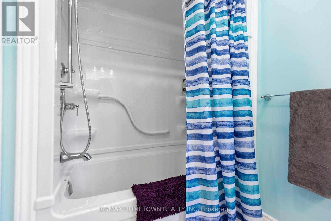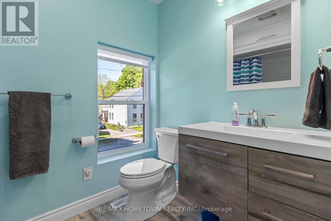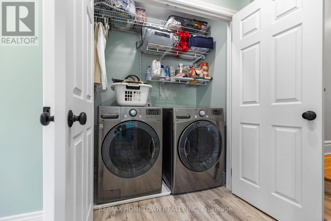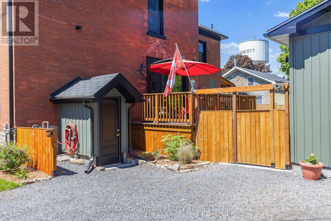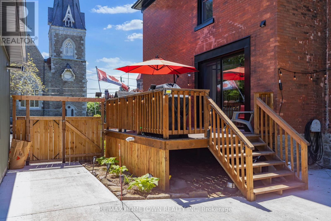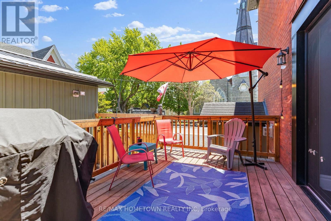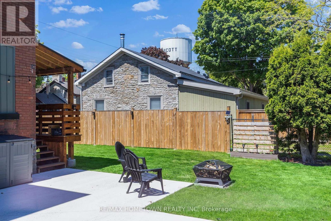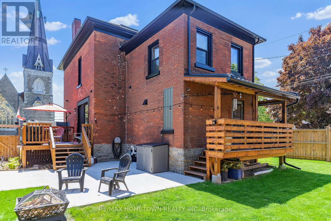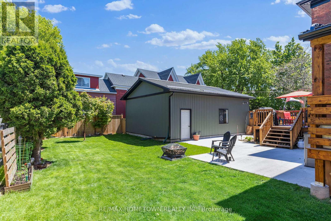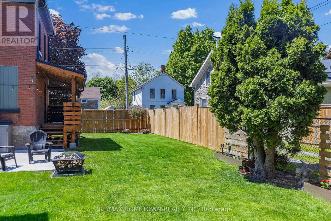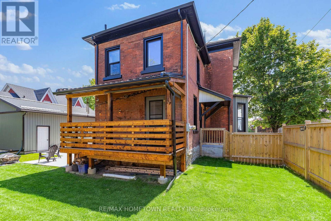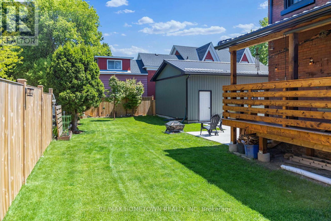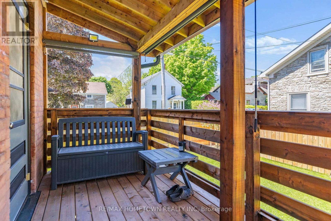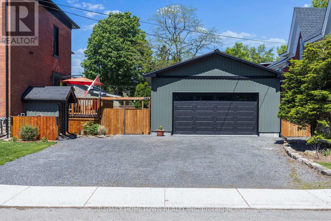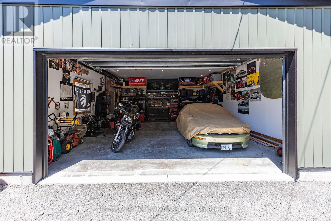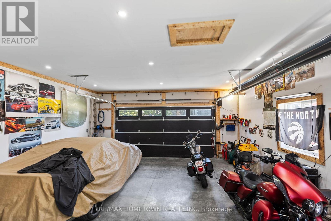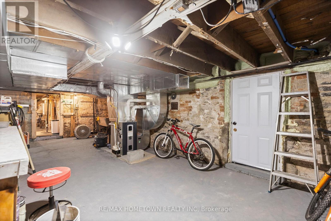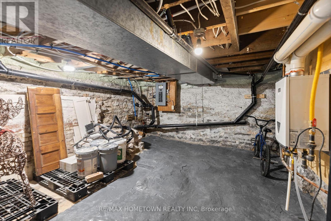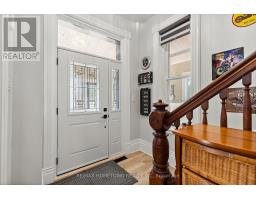198 James Street W Prescott, Ontario K0E 1T0
$824,900
Charming 4-Bed, 2.5-Bath Brick Home with Modern Upgrades & Historic Character - Step into 2,500 sq ft of comfort and style in this solid, all-brick detached home that blends timeless charm with today's conveniences. With 4 bedrooms, 2.5 bathrooms, a 720 sq ft heated garage, and a fenced yard, this home is built for real life, whether that's raising kids, hosting gatherings, or just enjoying the quiet. You're welcomed by a cozy 3-season enclosed front porch, perfect for morning coffee or evening reads. Through the new front door, a spacious foyer leads into a warm living room featuring a gas fireplace for those chilly nights. Just off the living room, patio doors open to an east-facing deck, your private fenced yard, and easy access to the garage's man door. The main floor also features a large dining room ready for holiday meals or dinner parties, a convenient 2-piece bath, and a fully updated kitchen with all appliances included. Dual exterior doors off the kitchen lead to the north and east sides of the house, one with a covered deck ideal for year-round BBQs. Upstairs, the primary bedroom includes a private 3-piece ensuite. Two additional bedrooms and a bright fourth room perfect for a home office or den all share a full 4-piece bath. Out back, the detached 720 sq ft garage, built in 2022, is wired and heated, ready for projects, workouts, or a year-round hangout space. This home is move-in ready. Just pick your date and call the movers. (id:50886)
Property Details
| MLS® Number | X12180763 |
| Property Type | Single Family |
| Community Name | 808 - Prescott |
| Amenities Near By | Place Of Worship |
| Equipment Type | None |
| Parking Space Total | 4 |
| Rental Equipment Type | None |
| Structure | Deck, Porch |
Building
| Bathroom Total | 3 |
| Bedrooms Above Ground | 4 |
| Bedrooms Total | 4 |
| Age | 100+ Years |
| Amenities | Fireplace(s) |
| Appliances | Water Heater - Tankless, Blinds, Dishwasher, Dryer, Stove, Washer, Window Coverings, Refrigerator |
| Basement Development | Unfinished |
| Basement Type | N/a (unfinished) |
| Construction Style Attachment | Detached |
| Cooling Type | Central Air Conditioning |
| Exterior Finish | Brick, Vinyl Siding |
| Fireplace Present | Yes |
| Fireplace Total | 1 |
| Foundation Type | Stone |
| Half Bath Total | 1 |
| Heating Fuel | Natural Gas |
| Heating Type | Forced Air |
| Stories Total | 3 |
| Size Interior | 2,500 - 3,000 Ft2 |
| Type | House |
| Utility Water | Municipal Water |
Parking
| Detached Garage | |
| Garage |
Land
| Acreage | No |
| Fence Type | Fenced Yard |
| Land Amenities | Place Of Worship |
| Landscape Features | Landscaped |
| Sewer | Sanitary Sewer |
| Size Depth | 87 Ft ,6 In |
| Size Frontage | 81 Ft ,7 In |
| Size Irregular | 81.6 X 87.5 Ft |
| Size Total Text | 81.6 X 87.5 Ft |
Rooms
| Level | Type | Length | Width | Dimensions |
|---|---|---|---|---|
| Second Level | Bedroom 4 | 2.84 m | 3.94 m | 2.84 m x 3.94 m |
| Second Level | Bathroom | 1.66 m | 2.97 m | 1.66 m x 2.97 m |
| Second Level | Primary Bedroom | 3.48 m | 3.55 m | 3.48 m x 3.55 m |
| Second Level | Bathroom | 1.88 m | 2.73 m | 1.88 m x 2.73 m |
| Second Level | Bedroom 2 | 3.53 m | 3.55 m | 3.53 m x 3.55 m |
| Second Level | Bedroom 3 | 2.74 m | 3.36 m | 2.74 m x 3.36 m |
| Main Level | Sunroom | 1.78 m | 3.58 m | 1.78 m x 3.58 m |
| Main Level | Office | 3.33 m | 3.55 m | 3.33 m x 3.55 m |
| Main Level | Foyer | 1.3 m | 2.58 m | 1.3 m x 2.58 m |
| Main Level | Living Room | 3.7 m | 4.48 m | 3.7 m x 4.48 m |
| Main Level | Dining Room | 3.55 m | 4.94 m | 3.55 m x 4.94 m |
| Main Level | Bathroom | 1.23 m | 2.17 m | 1.23 m x 2.17 m |
| Main Level | Kitchen | 3.95 m | 5.12 m | 3.95 m x 5.12 m |
https://www.realtor.ca/real-estate/28383081/198-james-street-w-prescott-808-prescott
Contact Us
Contact us for more information
Bambi Marshall
Salesperson
26 Victoria Avenue
Brockville, Ontario K6V 2B1
(613) 342-9000
(613) 342-2933

